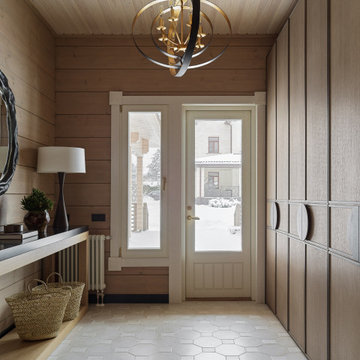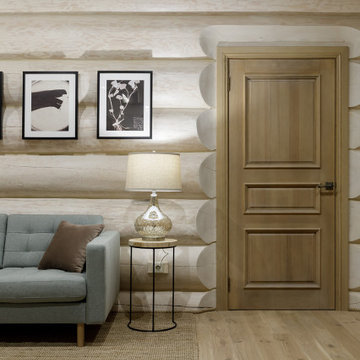Eingang
Suche verfeinern:
Budget
Sortieren nach:Heute beliebt
1 – 20 von 416 Fotos
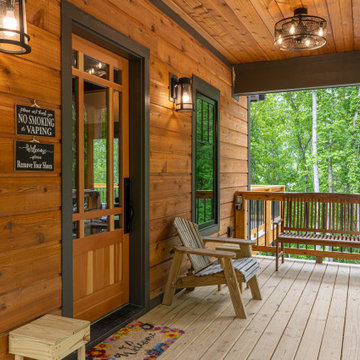
Welcoming entrance let's you know that you have made it and it is time to relax
Mittelgroße Rustikale Haustür mit heller Holzhaustür und Holzdecke in Sonstige
Mittelgroße Rustikale Haustür mit heller Holzhaustür und Holzdecke in Sonstige

This gorgeous lake home sits right on the water's edge. It features a harmonious blend of rustic and and modern elements, including a rough-sawn pine floor, gray stained cabinetry, and accents of shiplap and tongue and groove throughout.

Custom door and step lighting
Mittelgroßes Rustikales Foyer mit heller Holzhaustür, Holzdecke und Einzeltür in Sonstige
Mittelgroßes Rustikales Foyer mit heller Holzhaustür, Holzdecke und Einzeltür in Sonstige

Front Entry Interior leads to living room. White oak columns and cofferred ceilings.
Großes Uriges Foyer mit weißer Wandfarbe, dunklem Holzboden, Einzeltür, dunkler Holzhaustür, braunem Boden, Kassettendecke und vertäfelten Wänden in Boston
Großes Uriges Foyer mit weißer Wandfarbe, dunklem Holzboden, Einzeltür, dunkler Holzhaustür, braunem Boden, Kassettendecke und vertäfelten Wänden in Boston

Großes Rustikales Foyer mit bunten Wänden, Betonboden, grauem Boden, Holzdecke und Ziegelwänden in Sonstige

Kleiner Uriger Eingang mit grauem Boden, Holzwänden, Stauraum, brauner Wandfarbe, Betonboden, Haustür aus Glas, gewölbter Decke und Holzdecke in Seattle

2 story vaulted entryway with timber truss accents and lounge and groove ceiling paneling. Reclaimed wood floor has herringbone accent inlaid into it.
Custom metal hammered railing and reclaimed wall accents in stairway
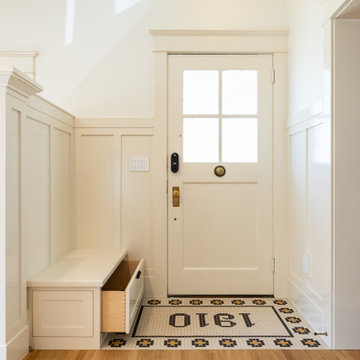
Rustikaler Eingang mit weißer Wandfarbe, braunem Holzboden, Einzeltür, weißer Haustür, freigelegten Dachbalken und vertäfelten Wänden in Portland

The Entry foyer provides an ample coat closet, as well as space for greeting guests. The unique front door includes operable sidelights for additional light and ventilation. This space opens to the Stair, Den, and Hall which leads to the primary living spaces and core of the home. The Stair includes a comfortable built-in lift-up bench for storage. Beautifully detailed stained oak trim is highlighted throughout the home.

The Laguna Oak from the Alta Vista Collection is crafted from French white oak with a Nu Oil® finish.
Mittelgroßer Rustikaler Eingang mit Korridor, weißer Wandfarbe, hellem Holzboden, Doppeltür, hellbrauner Holzhaustür, buntem Boden, freigelegten Dachbalken und Holzdielenwänden in Los Angeles
Mittelgroßer Rustikaler Eingang mit Korridor, weißer Wandfarbe, hellem Holzboden, Doppeltür, hellbrauner Holzhaustür, buntem Boden, freigelegten Dachbalken und Holzdielenwänden in Los Angeles

Große Urige Haustür mit brauner Wandfarbe, hellem Holzboden, Doppeltür, brauner Haustür, braunem Boden, freigelegten Dachbalken und Holzwänden in Atlanta

Großer Uriger Eingang mit weißer Wandfarbe, Keramikboden, grauem Boden und gewölbter Decke in Denver
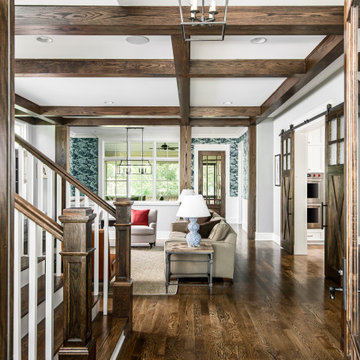
Photography: Garett + Carrie Buell of Studiobuell/ studiobuell.com
Mittelgroßes Uriges Foyer mit grauer Wandfarbe, dunklem Holzboden, Einzeltür, dunkler Holzhaustür und freigelegten Dachbalken in Nashville
Mittelgroßes Uriges Foyer mit grauer Wandfarbe, dunklem Holzboden, Einzeltür, dunkler Holzhaustür und freigelegten Dachbalken in Nashville

What a spectacular welcome to this mountain retreat. A trio of chandeliers hang above a custom copper door while a narrow bridge spans across the curved stair.

The homeowners of this expansive home wanted to create an informal year-round residence for their active family that reflected their love of the outdoors and time spent in ski and camping lodges. The result is a luxurious, yet understated, entry and living room area that exudes a feeling of warmth and relaxation. The dark wood floors, cabinets with natural wood grain, coffered ceilings, stone fireplace, and craftsman style staircase, offer the ambiance of a 19th century mountain lodge. This is combined with painted wainscoting and woodwork to brighten and modernize the space.

This is the welcome that you get when you come through the front door... not bad, hey?
Mittelgroßes Uriges Foyer mit beiger Wandfarbe, Betonboden, Einzeltür, brauner Haustür, grauem Boden und freigelegten Dachbalken in Milwaukee
Mittelgroßes Uriges Foyer mit beiger Wandfarbe, Betonboden, Einzeltür, brauner Haustür, grauem Boden und freigelegten Dachbalken in Milwaukee

Uriger Eingang mit weißer Wandfarbe, Einzeltür, hellbrauner Holzhaustür, beigem Boden, freigelegten Dachbalken und gewölbter Decke in San Francisco

Custom rustic bench in mudroom remodel
Großer Uriger Eingang mit Stauraum, weißer Wandfarbe, braunem Holzboden, Einzeltür, weißer Haustür, braunem Boden, Kassettendecke und Holzdielenwänden in Chicago
Großer Uriger Eingang mit Stauraum, weißer Wandfarbe, braunem Holzboden, Einzeltür, weißer Haustür, braunem Boden, Kassettendecke und Holzdielenwänden in Chicago
1
