Rustikaler Eingang mit eingelassener Decke Ideen und Design
Suche verfeinern:
Budget
Sortieren nach:Heute beliebt
1 – 19 von 19 Fotos
1 von 3

Entry was featuring stained double doors and cascading white millwork details in staircase.
Großes Rustikales Foyer mit weißer Wandfarbe, braunem Holzboden, Doppeltür, hellbrauner Holzhaustür, braunem Boden, eingelassener Decke und vertäfelten Wänden in Seattle
Großes Rustikales Foyer mit weißer Wandfarbe, braunem Holzboden, Doppeltür, hellbrauner Holzhaustür, braunem Boden, eingelassener Decke und vertäfelten Wänden in Seattle

New Craftsman style home, approx 3200sf on 60' wide lot. Views from the street, highlighting front porch, large overhangs, Craftsman detailing. Photos by Robert McKendrick Photography.

Mittelgroßes Rustikales Foyer mit oranger Wandfarbe, Schieferboden, Einzeltür, hellbrauner Holzhaustür und eingelassener Decke in Sonstige
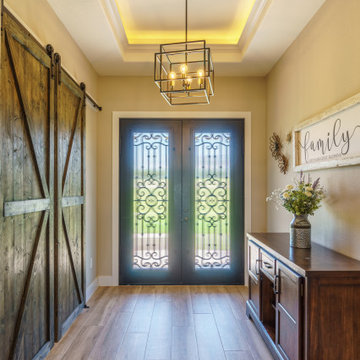
Foyer
Mittelgroßes Rustikales Foyer mit beiger Wandfarbe, hellem Holzboden, Doppeltür, schwarzer Haustür, braunem Boden und eingelassener Decke in Austin
Mittelgroßes Rustikales Foyer mit beiger Wandfarbe, hellem Holzboden, Doppeltür, schwarzer Haustür, braunem Boden und eingelassener Decke in Austin
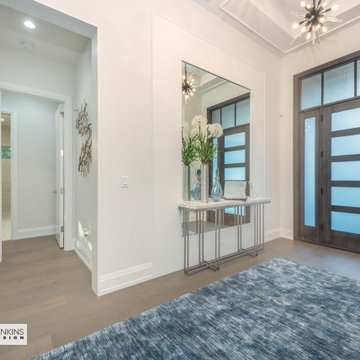
A bright entry foyer leads to the great room with backyard views.
Großes Rustikales Foyer mit weißer Wandfarbe, braunem Holzboden, Einzeltür, brauner Haustür, beigem Boden und eingelassener Decke in Sonstige
Großes Rustikales Foyer mit weißer Wandfarbe, braunem Holzboden, Einzeltür, brauner Haustür, beigem Boden und eingelassener Decke in Sonstige
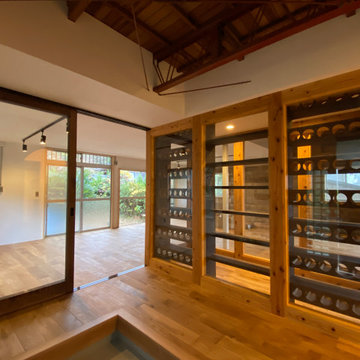
造作ワインセラー
Kleiner Uriger Eingang mit Korridor, weißer Wandfarbe, braunem Holzboden, Einzeltür, dunkler Holzhaustür, eingelassener Decke und Holzdielenwänden in Sonstige
Kleiner Uriger Eingang mit Korridor, weißer Wandfarbe, braunem Holzboden, Einzeltür, dunkler Holzhaustür, eingelassener Decke und Holzdielenwänden in Sonstige
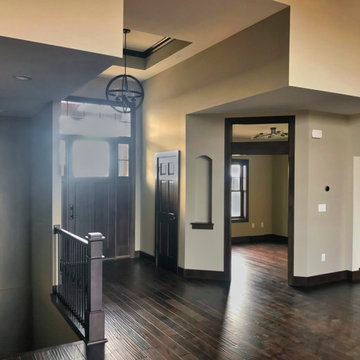
Mittelgroßes Rustikales Foyer mit beiger Wandfarbe, dunklem Holzboden, Einzeltür, dunkler Holzhaustür, braunem Boden und eingelassener Decke in Milwaukee
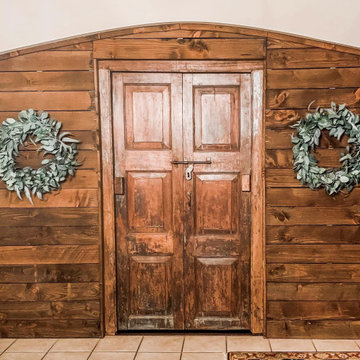
Große Rustikale Haustür mit weißer Wandfarbe, Keramikboden, Doppeltür, hellbrauner Holzhaustür, beigem Boden und eingelassener Decke in Dallas
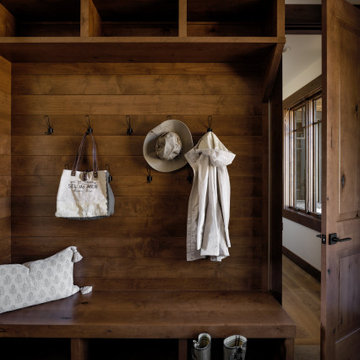
This Pacific Northwest home was designed with a modern aesthetic. We gathered inspiration from nature with elements like beautiful wood cabinets and architectural details, a stone fireplace, and natural quartzite countertops.
---
Project designed by Michelle Yorke Interior Design Firm in Bellevue. Serving Redmond, Sammamish, Issaquah, Mercer Island, Kirkland, Medina, Clyde Hill, and Seattle.
For more about Michelle Yorke, see here: https://michelleyorkedesign.com/
To learn more about this project, see here: https://michelleyorkedesign.com/project/interior-designer-cle-elum-wa/
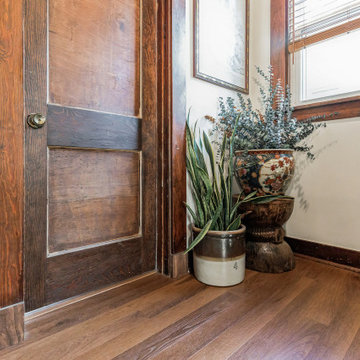
Rich toasted cherry with a light rustic grain that has iconic character and texture. With the Modin Collection, we have raised the bar on luxury vinyl plank. The result is a new standard in resilient flooring. Modin offers true embossed in register texture, a low sheen level, a rigid SPC core, an industry-leading wear layer, and so much more.
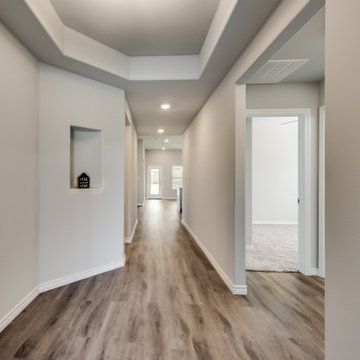
Entry with trayed ceiling and alcove for décor as you step in the front door. View through the house to the back yard helps to expand the feel of the space. Secondary bedrooms and bath are to the right.
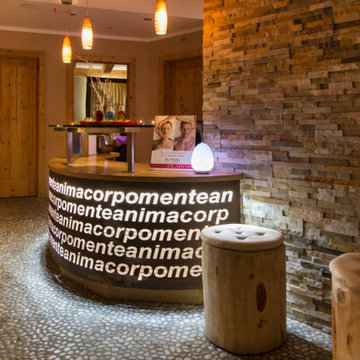
Accesso al centro Wellness in hotel. Pietra e legno sono i 2 elementi caratterizzanti di un'ambiente "salutistico"
Uriger Eingang mit Kalkstein, buntem Boden und eingelassener Decke in Venedig
Uriger Eingang mit Kalkstein, buntem Boden und eingelassener Decke in Venedig
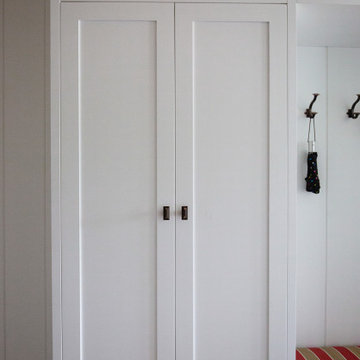
Project Number: MS01004
Design/Manufacturer/Installer: Marquis Fine Cabinetry
Collection: Classico
Finishes: Designer White
Features: Hardware Knobs, Adjustable Legs/Soft Close (Standard)
Cabinet/Drawer Extra Options: Dovetail Drawer Box
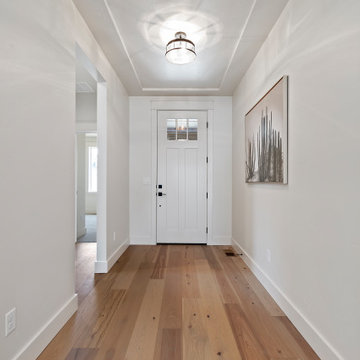
MOVE IN READY with Staging Scheduled for Feb 16th! The Hayward is an exciting new and affordable single-level design, full of quality amenities that uphold Berkeley's mantra of MORE THOUGHT PER SQ.FT! The floor plan features 2 additional bedrooms separated from the Primary suite, a Great Room showcasing gorgeous high ceilings, in an open-living design AND 2 1/2 Car garage (33' deep). Warm and welcoming interiors, rich, wood-toned cabinets and glossy & textural tiles lend to a comforting surround. Bosch Appliances, Artisan Light Fixtures and abundant windows create spaces that are light and inviting for every lifestyle! Community common area/walkway adjacent to backyard creates additional privacy! Photos and iGuide are similar. Actual finishes may vary. As of 1/20/24 the home is in the flooring/tile stage of construction.
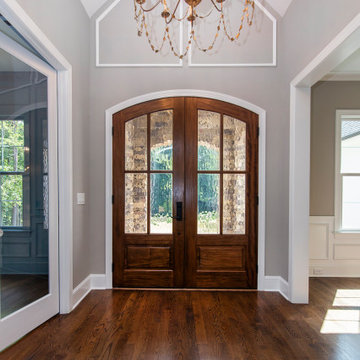
Gorgeous entryway welcome you into the home with spectacular walnut stained hardwood floors.
Großes Uriges Foyer mit grauer Wandfarbe, braunem Holzboden, Doppeltür, hellbrauner Holzhaustür und eingelassener Decke in Charlotte
Großes Uriges Foyer mit grauer Wandfarbe, braunem Holzboden, Doppeltür, hellbrauner Holzhaustür und eingelassener Decke in Charlotte
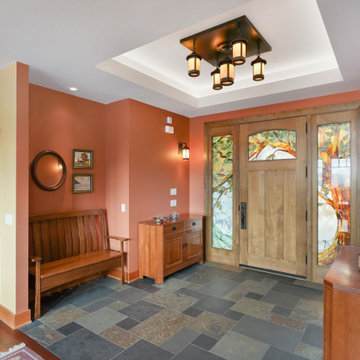
Mittelgroßes Uriges Foyer mit oranger Wandfarbe, Schieferboden, Einzeltür, hellbrauner Holzhaustür und eingelassener Decke in Sonstige
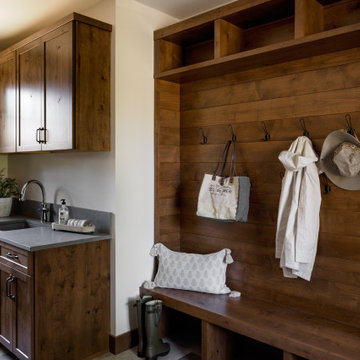
This Pacific Northwest home was designed with a modern aesthetic. We gathered inspiration from nature with elements like beautiful wood cabinets and architectural details, a stone fireplace, and natural quartzite countertops.
---
Project designed by Michelle Yorke Interior Design Firm in Bellevue. Serving Redmond, Sammamish, Issaquah, Mercer Island, Kirkland, Medina, Clyde Hill, and Seattle.
For more about Michelle Yorke, see here: https://michelleyorkedesign.com/
To learn more about this project, see here: https://michelleyorkedesign.com/project/interior-designer-cle-elum-wa/
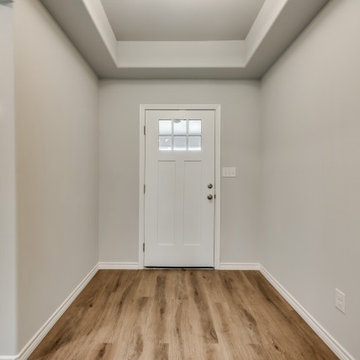
Entry with trayed ceiling and Craftsman style front door.
Rustikaler Eingang mit Vinylboden und eingelassener Decke in Dallas
Rustikaler Eingang mit Vinylboden und eingelassener Decke in Dallas
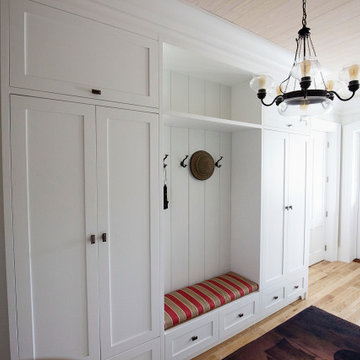
Project Number: MS01004
Design/Manufacturer/Installer: Marquis Fine Cabinetry
Collection: Classico
Finishes: Designer White
Features: Hardware Knobs, Adjustable Legs/Soft Close (Standard)
Cabinet/Drawer Extra Options: Dovetail Drawer Box
Rustikaler Eingang mit eingelassener Decke Ideen und Design
1