Rustikaler Eingang mit Keramikboden Ideen und Design
Suche verfeinern:
Budget
Sortieren nach:Heute beliebt
1 – 20 von 594 Fotos
1 von 3
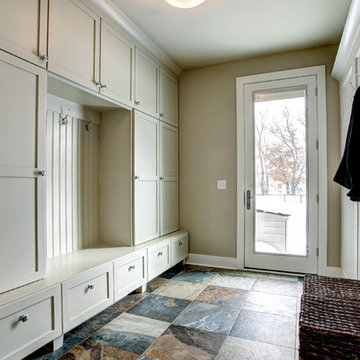
Photos by Kaity
Mittelgroßer Uriger Eingang mit Stauraum, beiger Wandfarbe, Keramikboden, Einzeltür und weißer Haustür in Grand Rapids
Mittelgroßer Uriger Eingang mit Stauraum, beiger Wandfarbe, Keramikboden, Einzeltür und weißer Haustür in Grand Rapids

Alternate view of main entrance showing ceramic tile floor meeting laminate hardwood floor, open foyer to above, open staircase, main entry door featuring twin sidelights. Photo: ACHensler

This three-story vacation home for a family of ski enthusiasts features 5 bedrooms and a six-bed bunk room, 5 1/2 bathrooms, kitchen, dining room, great room, 2 wet bars, great room, exercise room, basement game room, office, mud room, ski work room, decks, stone patio with sunken hot tub, garage, and elevator.
The home sits into an extremely steep, half-acre lot that shares a property line with a ski resort and allows for ski-in, ski-out access to the mountain’s 61 trails. This unique location and challenging terrain informed the home’s siting, footprint, program, design, interior design, finishes, and custom made furniture.
Credit: Samyn-D'Elia Architects
Project designed by Franconia interior designer Randy Trainor. She also serves the New Hampshire Ski Country, Lake Regions and Coast, including Lincoln, North Conway, and Bartlett.
For more about Randy Trainor, click here: https://crtinteriors.com/
To learn more about this project, click here: https://crtinteriors.com/ski-country-chic/

This ski room is functional providing ample room for storage.
Großer Rustikaler Eingang mit Stauraum, schwarzer Wandfarbe, Keramikboden, Einzeltür, dunkler Holzhaustür und beigem Boden in Sonstige
Großer Rustikaler Eingang mit Stauraum, schwarzer Wandfarbe, Keramikboden, Einzeltür, dunkler Holzhaustür und beigem Boden in Sonstige

Cobblestone Homes
Kleiner Uriger Eingang mit Stauraum, Keramikboden, Einzeltür, weißer Haustür, beigem Boden und grauer Wandfarbe in Detroit
Kleiner Uriger Eingang mit Stauraum, Keramikboden, Einzeltür, weißer Haustür, beigem Boden und grauer Wandfarbe in Detroit
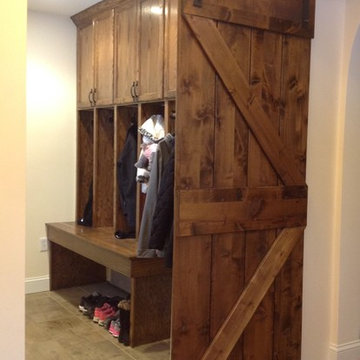
This mud room is an addition. The space used to be the front porch. The cabinets are unfinished oak cabinets that we stained to match the barn door. The bench surface is actually hardwood flooring.

A white washed ship lap barn wood wall creates a beautiful entry-way space and coat rack. A custom floating entryway bench made of a beautiful 4" thick reclaimed barn wood beam is held up by a very large black painted steel L-bracket
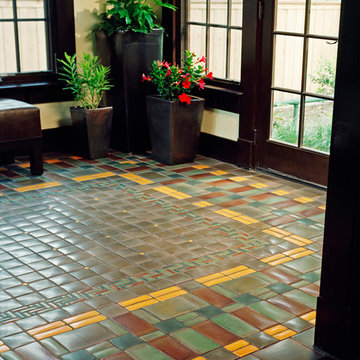
Floor tile mosaic in luxurious earth tones by Motawi Tileworks
Uriges Foyer mit Keramikboden und grünem Boden in Detroit
Uriges Foyer mit Keramikboden und grünem Boden in Detroit

by enclosing a covered porch, an elegant mudroom was created that connects the garage to the existing laundry area. The existing home was a log kit home. The logs were sandblasted and stained to look more current. The log wall used to be the outside wall of the home.
WoodStone Inc, General Contractor
Home Interiors, Cortney McDougal, Interior Design
Draper White Photography
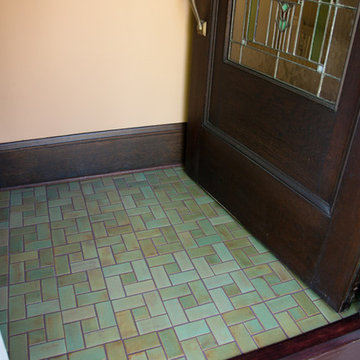
This lovely St. Paul home needed to give their entry way a tile face lift. So, they turned to us to make tile for their beautiful home. Our rustic Patina glaze color lent well to their mission style entryway.
2"x4" Subway Tile - 123R Patina / 2"x2" Small Square Tile - 123R Patina

This charming 2-story craftsman style home includes a welcoming front porch, lofty 10’ ceilings, a 2-car front load garage, and two additional bedrooms and a loft on the 2nd level. To the front of the home is a convenient dining room the ceiling is accented by a decorative beam detail. Stylish hardwood flooring extends to the main living areas. The kitchen opens to the breakfast area and includes quartz countertops with tile backsplash, crown molding, and attractive cabinetry. The great room includes a cozy 2 story gas fireplace featuring stone surround and box beam mantel. The sunny great room also provides sliding glass door access to the screened in deck. The owner’s suite with elegant tray ceiling includes a private bathroom with double bowl vanity, 5’ tile shower, and oversized closet.

This outdoor porch was enclosed to create a "drop zone" mudroom, allowing for an intermediate space between the outdoors and the living room.
Großer Rustikaler Eingang mit Stauraum, Keramikboden, Einzeltür, grauem Boden, brauner Wandfarbe und weißer Haustür in Philadelphia
Großer Rustikaler Eingang mit Stauraum, Keramikboden, Einzeltür, grauem Boden, brauner Wandfarbe und weißer Haustür in Philadelphia

A ground floor mudroom features a center island bench with lots storage drawers underneath. This bench is a perfect place to sit and lace up hiking boots, get ready for snowshoeing, or just hanging out before a swim. Surrounding the mudroom are more window seats and floor-to-ceiling storage cabinets made in rustic knotty pine architectural millwork. Down the hall, are two changing rooms with separate water closets and in a few more steps, the room opens up to a kitchenette with a large sink. A nearby laundry area is conveniently located to handle wet towels and beachwear. Woodmeister Master Builders made all the custom cabinetry and performed the general contracting. Marcia D. Summers was the interior designer. Greg Premru Photography

Architect: Michelle Penn, AIA This is remodel & addition project of an Arts & Crafts two-story home. It included the Kitchen & Dining remodel and an addition of an Office, Dining, Mudroom & 1/2 Bath. The new Mudroom has a bench & hooks for coats and storage. The skylight and angled ceiling create an inviting and warm entry from the backyard. Photo Credit: Jackson Studios
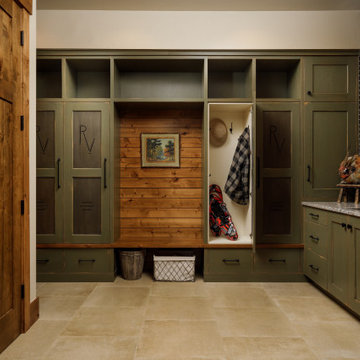
Beautiful rustic green cabinetry with a wood-paneled wall and black horizontal stacked tiles complete this show stopper of a mudroom.
Rustikaler Eingang mit beiger Wandfarbe, Keramikboden, beigem Boden und Wandpaneelen in Denver
Rustikaler Eingang mit beiger Wandfarbe, Keramikboden, beigem Boden und Wandpaneelen in Denver
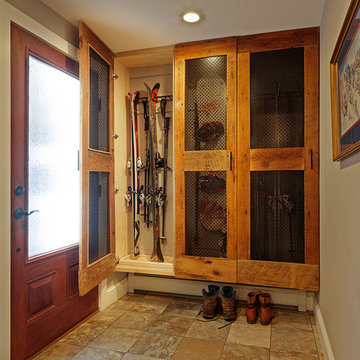
Großer Rustikaler Eingang mit Stauraum, grauer Wandfarbe, Keramikboden und beigem Boden in Burlington
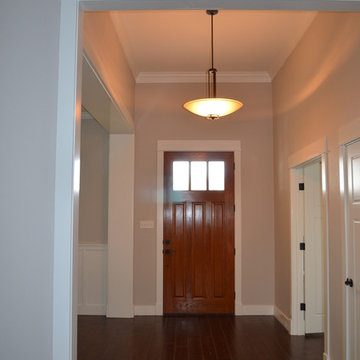
Custom design Craftsman Style view from Living to Entry
Mittelgroße Urige Haustür mit beiger Wandfarbe, Keramikboden, Einzeltür und heller Holzhaustür in Austin
Mittelgroße Urige Haustür mit beiger Wandfarbe, Keramikboden, Einzeltür und heller Holzhaustür in Austin
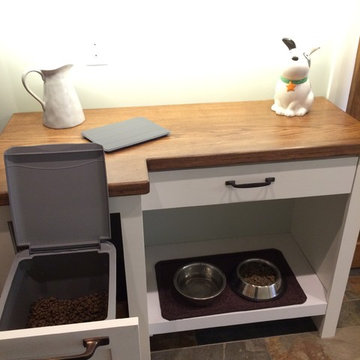
This mudroom features a dog-feeding station with hidden dog food drawer.
Uriger Eingang mit blauer Wandfarbe, Keramikboden und Stauraum in Washington, D.C.
Uriger Eingang mit blauer Wandfarbe, Keramikboden und Stauraum in Washington, D.C.
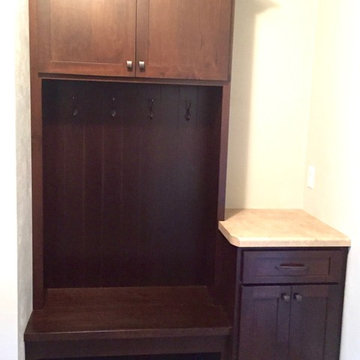
Mittelgroßer Rustikaler Eingang mit Stauraum, beiger Wandfarbe und Keramikboden in Sonstige
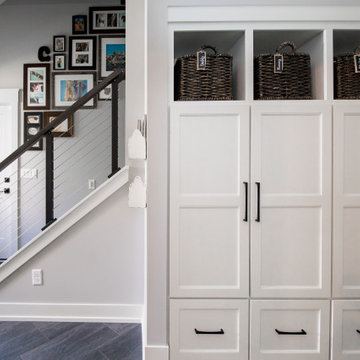
Uniquely situated on a double lot high above the river, this home stands proudly amongst the wooded backdrop. The homeowner's decision for the two-toned siding with dark stained cedar beams fits well with the natural setting. Tour this 2,000 sq ft open plan home with unique spaces above the garage and in the daylight basement.
Rustikaler Eingang mit Keramikboden Ideen und Design
1