Rustikaler Eingang mit weißer Haustür Ideen und Design
Suche verfeinern:
Budget
Sortieren nach:Heute beliebt
1 – 20 von 994 Fotos

Angle Eye Photography
Mittelgroßer Uriger Eingang mit Stauraum, beiger Wandfarbe, Einzeltür und weißer Haustür in Philadelphia
Mittelgroßer Uriger Eingang mit Stauraum, beiger Wandfarbe, Einzeltür und weißer Haustür in Philadelphia

This cottage style mudroom in all white gives ample storage just as you walk in the door. It includes a counter to drop off groceries, a bench with shoe storage below, and multiple large coat hooks for hats, jackets, and handbags. The design also includes deep cabinets to store those unsightly bulk items.
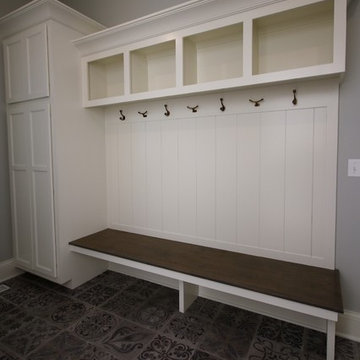
Kleiner Rustikaler Eingang mit Stauraum, grauer Wandfarbe, Keramikboden, Einzeltür, weißer Haustür und grauem Boden in Chicago
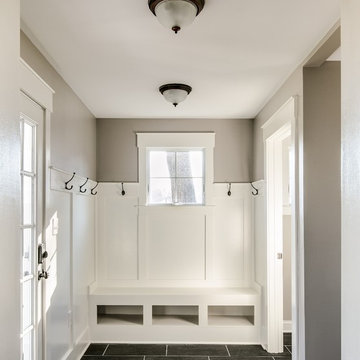
Mittelgroßer Uriger Eingang mit Stauraum, beiger Wandfarbe, Einzeltür, weißer Haustür, Schieferboden und grauem Boden in Philadelphia

Cobblestone Homes
Kleiner Uriger Eingang mit Stauraum, Keramikboden, Einzeltür, weißer Haustür, beigem Boden und grauer Wandfarbe in Detroit
Kleiner Uriger Eingang mit Stauraum, Keramikboden, Einzeltür, weißer Haustür, beigem Boden und grauer Wandfarbe in Detroit

A white washed ship lap barn wood wall creates a beautiful entry-way space and coat rack. A custom floating entryway bench made of a beautiful 4" thick reclaimed barn wood beam is held up by a very large black painted steel L-bracket
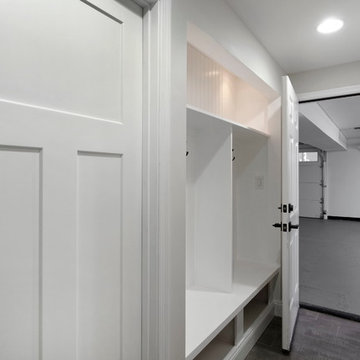
Paint colors:
Walls: Glidden Meeting House White 50YY 74/069
Ceilings/Trims/Doors: Glidden Swan White GLC23
Robert B. Narod Photography
Großer Rustikaler Eingang mit Vestibül, grauer Wandfarbe, Keramikboden, Einzeltür, weißer Haustür und grauem Boden in Washington, D.C.
Großer Rustikaler Eingang mit Vestibül, grauer Wandfarbe, Keramikboden, Einzeltür, weißer Haustür und grauem Boden in Washington, D.C.
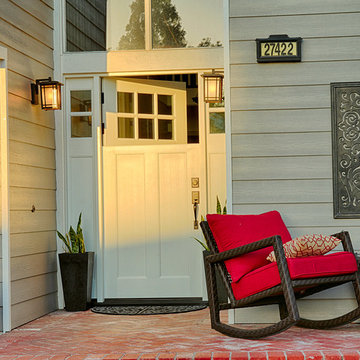
Dutch Door Craftsman Style with 2 side lights. installed in Orange County, CA home.
Große Urige Haustür mit grauer Wandfarbe, Klöntür und weißer Haustür in Orange County
Große Urige Haustür mit grauer Wandfarbe, Klöntür und weißer Haustür in Orange County

Alternate view of main entrance showing ceramic tile floor meeting laminate hardwood floor, open foyer to above, open staircase, main entry door featuring twin sidelights. Photo: ACHensler
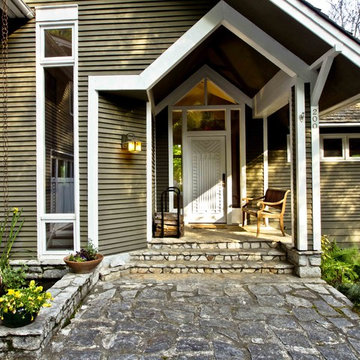
This house in on a wooded, sloping site in Sandy Springs, a city just north of Atlanta, Georgia. It features steep, sloped cedar shingled roofs, cypress siding and trim and deep overhangs. The house sits at the edge of a protected, wooded forest.
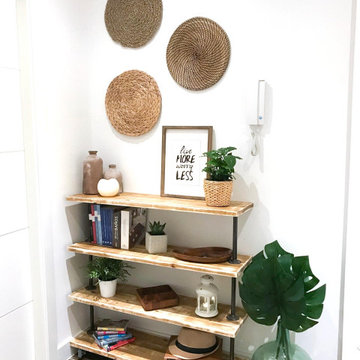
Kleiner Rustikaler Eingang mit Korridor, weißer Wandfarbe, Porzellan-Bodenfliesen, Einzeltür, weißer Haustür und braunem Boden in Madrid
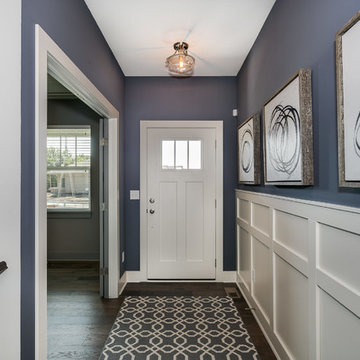
AEV Real Estate Photography
Mittelgroßer Uriger Eingang mit Korridor, Einzeltür, weißer Haustür und dunklem Holzboden in Wichita
Mittelgroßer Uriger Eingang mit Korridor, Einzeltür, weißer Haustür und dunklem Holzboden in Wichita
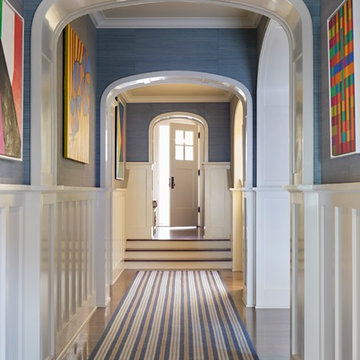
Großer Uriger Eingang mit Korridor, blauer Wandfarbe, hellem Holzboden, Einzeltür, weißer Haustür und braunem Boden in San Diego
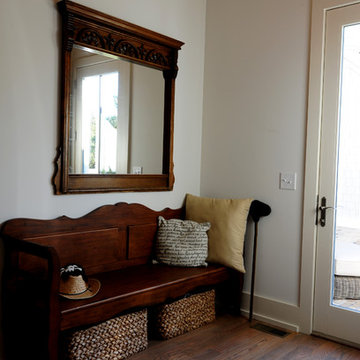
Designer: Ryan Edwards
Photo Credit: Ryan Edwards
Photo of rear entry showing the door to the Rear Terrace. This is also the entry space from the Garage.
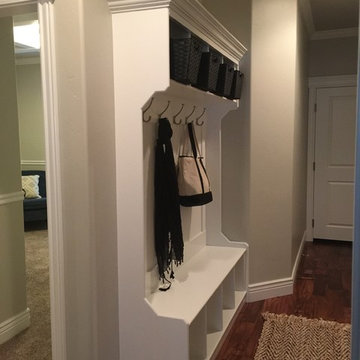
Kleiner Uriger Eingang mit Stauraum, grauer Wandfarbe, dunklem Holzboden, Einzeltür und weißer Haustür in Boise
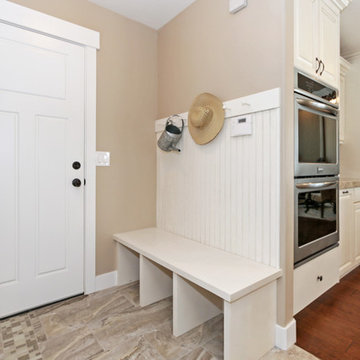
Mudroom entrance from garage in the Ashley II Plan in the 2015 Salt Lake Parade of Homes Model. Kevin Nash of Tour Factory is the photographer.
Mittelgroßer Rustikaler Eingang mit Stauraum, beiger Wandfarbe, Keramikboden, Einzeltür und weißer Haustür in Salt Lake City
Mittelgroßer Rustikaler Eingang mit Stauraum, beiger Wandfarbe, Keramikboden, Einzeltür und weißer Haustür in Salt Lake City
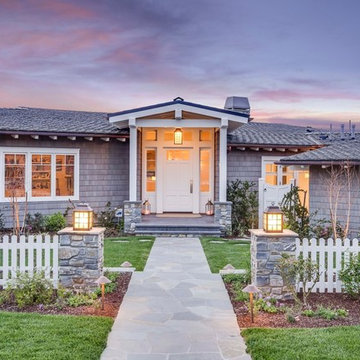
Peter McMenamin
Urige Haustür mit Einzeltür und weißer Haustür in Los Angeles
Urige Haustür mit Einzeltür und weißer Haustür in Los Angeles
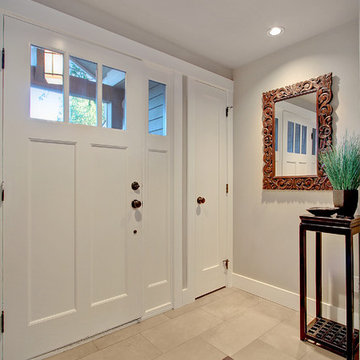
Mittelgroßes Uriges Foyer mit weißer Wandfarbe, Keramikboden, Einzeltür und weißer Haustür in Seattle
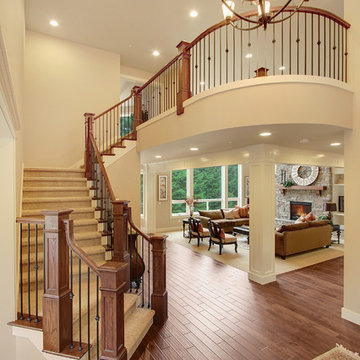
Uriges Foyer mit beiger Wandfarbe, braunem Holzboden, Doppeltür und weißer Haustür in Seattle
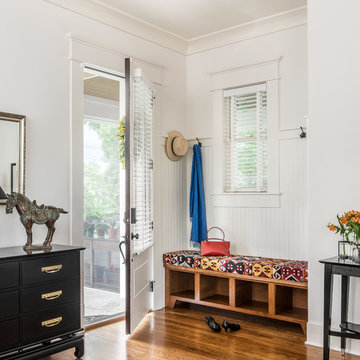
Photography: Garett + Carrie Buell of Studiobuell/ studiobuell.com
Uriger Eingang mit Stauraum, weißer Wandfarbe, braunem Holzboden, Einzeltür und weißer Haustür in Nashville
Uriger Eingang mit Stauraum, weißer Wandfarbe, braunem Holzboden, Einzeltür und weißer Haustür in Nashville
Rustikaler Eingang mit weißer Haustür Ideen und Design
1