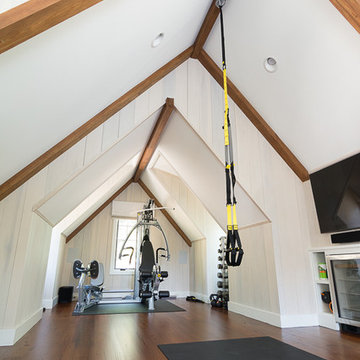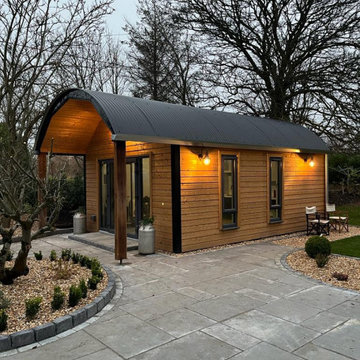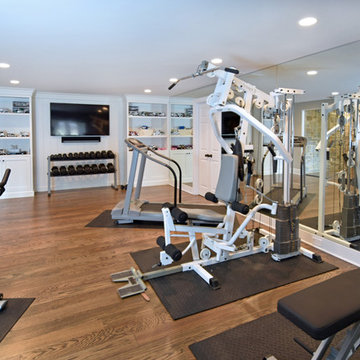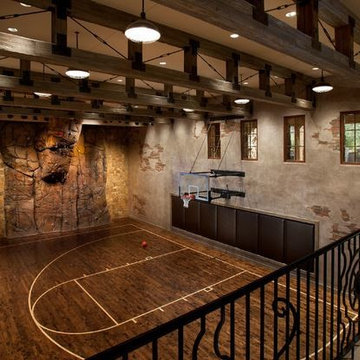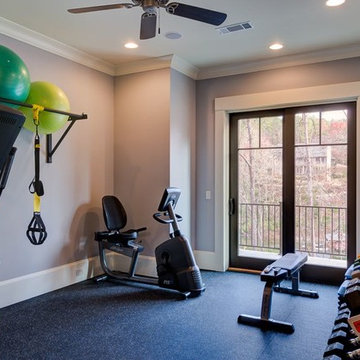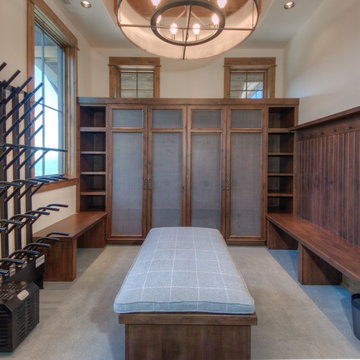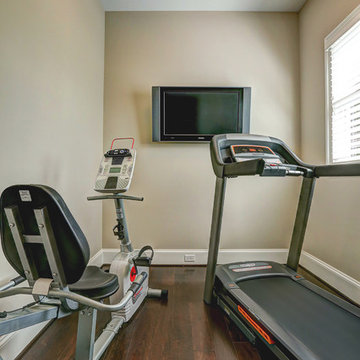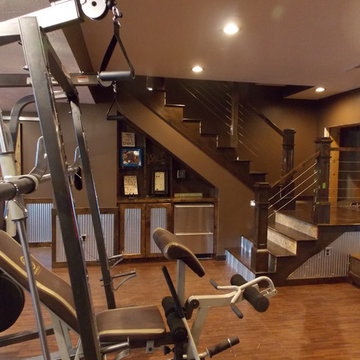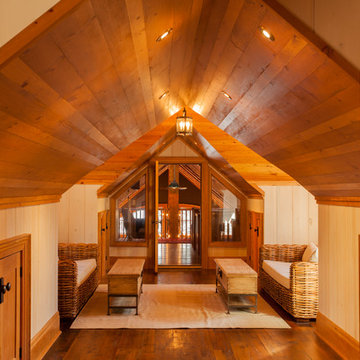Rustikaler Fitnessraum Ideen und Design
Suche verfeinern:
Budget
Sortieren nach:Heute beliebt
61 – 80 von 1.177 Fotos
1 von 2
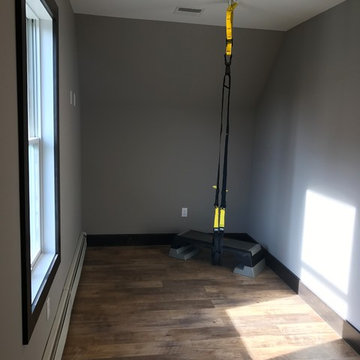
Our owners were looking to upgrade their master bedroom into a hotel-like oasis away from the world with a rustic "ski lodge" feel. The bathroom was gutted, we added some square footage from a closet next door and created a vaulted, spa-like bathroom space with a feature soaking tub. We connected the bedroom to the sitting space beyond to make sure both rooms were able to be used and work together. Added some beams to dress up the ceilings along with a new more modern soffit ceiling complete with an industrial style ceiling fan. The master bed will be positioned at the actual reclaimed barn-wood wall...The gas fireplace is see-through to the sitting area and ties the large space together with a warm accent. This wall is coated in a beautiful venetian plaster. Also included 2 walk-in closet spaces (being fitted with closet systems) and an exercise room.
Pros that worked on the project included: Holly Nase Interiors, S & D Renovations (who coordinated all of the construction), Agentis Kitchen & Bath, Veneshe Master Venetian Plastering, Stoves & Stuff Fireplaces
Finden Sie den richtigen Experten für Ihr Projekt
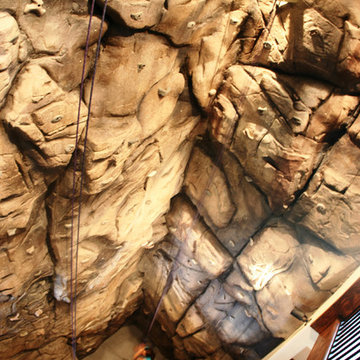
Eldorado Climbing Walls
Geräumiger Rustikaler Fitnessraum mit Kletterwand und beiger Wandfarbe in Denver
Geräumiger Rustikaler Fitnessraum mit Kletterwand und beiger Wandfarbe in Denver
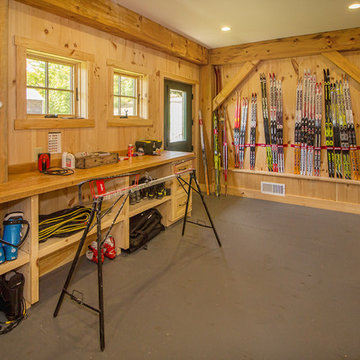
Custom ski tuning area with built-in shelves.
Multifunktionaler, Mittelgroßer Rustikaler Fitnessraum mit brauner Wandfarbe und grauem Boden in Sonstige
Multifunktionaler, Mittelgroßer Rustikaler Fitnessraum mit brauner Wandfarbe und grauem Boden in Sonstige
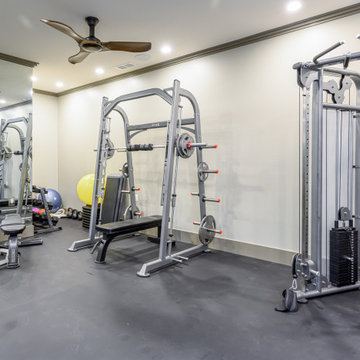
Custom-built in-home gym, in front of the stairs
Mittelgroßer Uriger Kraftraum mit beiger Wandfarbe, Betonboden und braunem Boden in Sonstige
Mittelgroßer Uriger Kraftraum mit beiger Wandfarbe, Betonboden und braunem Boden in Sonstige
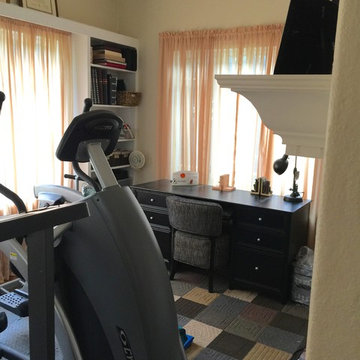
Gayle M. Gruenberg, CPO-CD
Mittelgroßer, Multifunktionaler Uriger Fitnessraum mit beiger Wandfarbe und braunem Holzboden in New York
Mittelgroßer, Multifunktionaler Uriger Fitnessraum mit beiger Wandfarbe und braunem Holzboden in New York
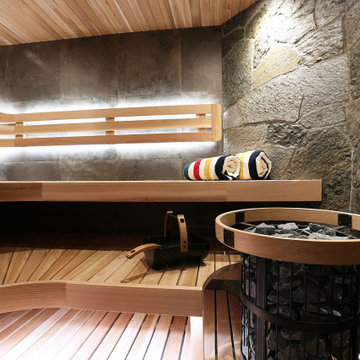
A custom sauna with curved benches with underlighting, steam heater, wood floor slats, and wormwood door.
Rustikaler Fitnessraum in Sonstige
Rustikaler Fitnessraum in Sonstige
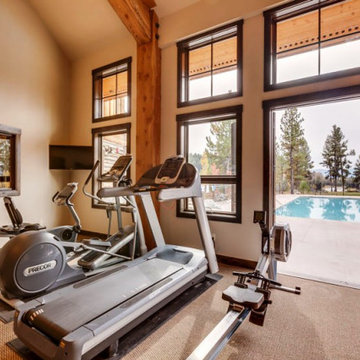
Geräumiger Uriger Kraftraum mit beiger Wandfarbe und braunem Boden in Boise
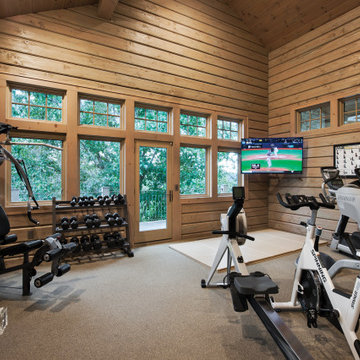
An exercise room with a view is an excellent way to stay in shape in the comfort of your home while enjoying the wildlife beyond.
Produced by: PrecisionCraft Log & Timber Homes. Image Copyright: Roger Wade Studio
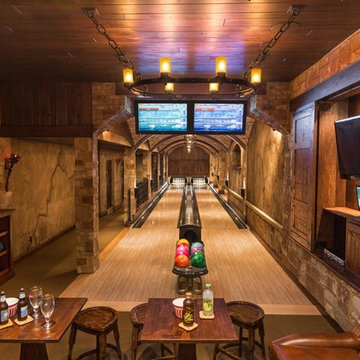
Custom Bowling alley in lower level. From the finished product to the starting point.
Builder Ascent Building Solutions.
Photography by Doug Edmonds
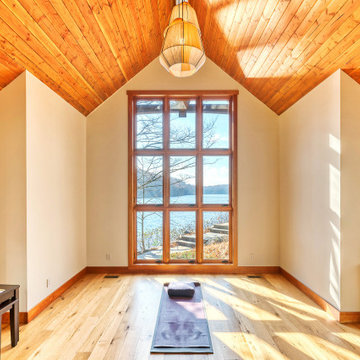
Rustikaler Yogaraum mit beiger Wandfarbe, hellem Holzboden und gewölbter Decke in New York
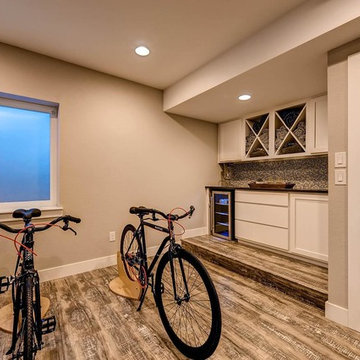
Multifunktionaler, Großer Rustikaler Fitnessraum mit beiger Wandfarbe und Laminat in Denver
Rustikaler Fitnessraum Ideen und Design
4
