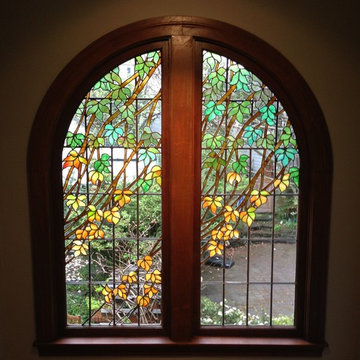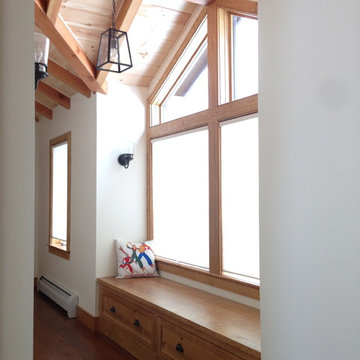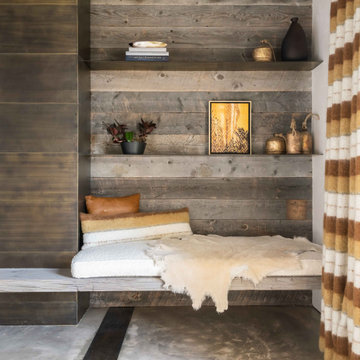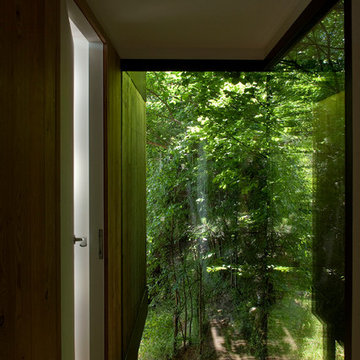Rustikaler Flur Ideen und Design
Suche verfeinern:
Budget
Sortieren nach:Heute beliebt
1 – 20 von 13.028 Fotos
1 von 2
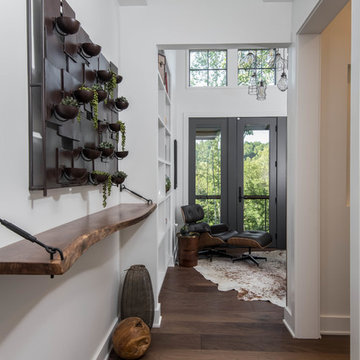
Mittelgroßer Rustikaler Flur mit weißer Wandfarbe und dunklem Holzboden in Sonstige
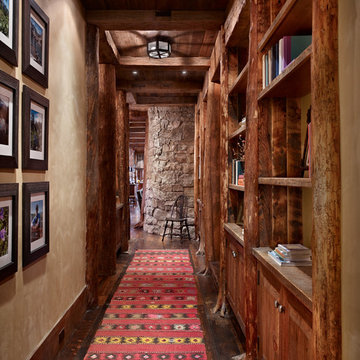
MillerRoodell Architects // Benjamin Benschneider Photography
Mittelgroßer Rustikaler Flur mit beiger Wandfarbe und braunem Holzboden in Sonstige
Mittelgroßer Rustikaler Flur mit beiger Wandfarbe und braunem Holzboden in Sonstige
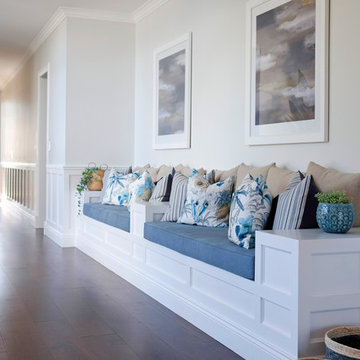
Hamptons Style hallway with shaker style panelling and custom designed built in bench seating with classic blue and white decor. Empire style with tropical patterns and oriental lighting accents.
Finden Sie den richtigen Experten für Ihr Projekt
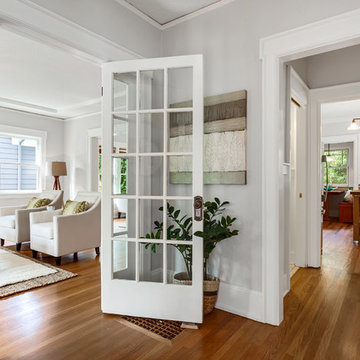
The ground floor hall leading to the living room and kitchen of this craftsman home.
Uriger Flur mit grauer Wandfarbe und dunklem Holzboden in Seattle
Uriger Flur mit grauer Wandfarbe und dunklem Holzboden in Seattle
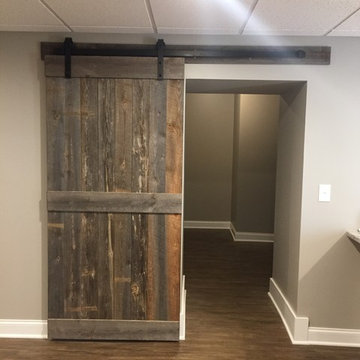
This project is in the final stages. The basement is finished with a den, bedroom, full bathroom and spacious laundry room. New living spaces have been created upstairs. The kitchen has come alive with white cabinets, new countertops, a farm sink and a brick backsplash. The mudroom was incorporated at the garage entrance with a storage bench and beadboard accents. Industrial and vintage lighting, a barn door, a mantle with restored wood and metal cabinet inlays all add to the charm of the farm house remodel. DREAM. BUILD. LIVE. www.smartconstructionhomes.com

This three-story vacation home for a family of ski enthusiasts features 5 bedrooms and a six-bed bunk room, 5 1/2 bathrooms, kitchen, dining room, great room, 2 wet bars, great room, exercise room, basement game room, office, mud room, ski work room, decks, stone patio with sunken hot tub, garage, and elevator.
The home sits into an extremely steep, half-acre lot that shares a property line with a ski resort and allows for ski-in, ski-out access to the mountain’s 61 trails. This unique location and challenging terrain informed the home’s siting, footprint, program, design, interior design, finishes, and custom made furniture.
Credit: Samyn-D'Elia Architects
Project designed by Franconia interior designer Randy Trainor. She also serves the New Hampshire Ski Country, Lake Regions and Coast, including Lincoln, North Conway, and Bartlett.
For more about Randy Trainor, click here: https://crtinteriors.com/
To learn more about this project, click here: https://crtinteriors.com/ski-country-chic/
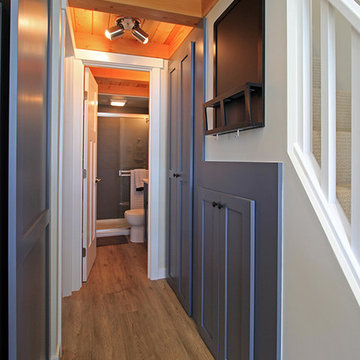
Small hallway to bedroom and bathroom, with two storage closets - one hiding a small washer and dryer.
Kleiner Rustikaler Flur mit grauer Wandfarbe und Vinylboden in Seattle
Kleiner Rustikaler Flur mit grauer Wandfarbe und Vinylboden in Seattle

This hallway features 6x12 Manganese Saltillo tile and bullnose baseboard saltillo. The tile was purchased presealed, installed and topcoat sealed with TerraNano sealer - from Rustico Tile and Stone, installed by Melray Corporation.
The herringbone tile pattern is framed with 6x12 manganese spanish tile.
Futher down the hallway, under the vaulted ceiling, is a transition area using Fleur de Lis Saltillo tile in the Manganese spanish tile finish. Other transition spaces include a broken tile mosaic.
Drive up to practical luxury in this Hill Country Spanish Style home. The home is a classic hacienda architecture layout. It features 5 bedrooms, 2 outdoor living areas, and plenty of land to roam.
Classic materials used include:
Saltillo Tile - also known as terracotta tile, Spanish tile, Mexican tile, or Quarry tile
Cantera Stone - feature in Pinon, Tobacco Brown and Recinto colors
Copper sinks and copper sconce lighting
Travertine Flooring
Cantera Stone tile
Brick Pavers
Photos Provided by
April Mae Creative
aprilmaecreative.com
Tile provided by Rustico Tile and Stone - RusticoTile.com or call (512) 260-9111 / info@rusticotile.com
Construction by MelRay Corporation

A European-California influenced Custom Home sits on a hill side with an incredible sunset view of Saratoga Lake. This exterior is finished with reclaimed Cypress, Stucco and Stone. While inside, the gourmet kitchen, dining and living areas, custom office/lounge and Witt designed and built yoga studio create a perfect space for entertaining and relaxation. Nestle in the sun soaked veranda or unwind in the spa-like master bath; this home has it all. Photos by Randall Perry Photography.
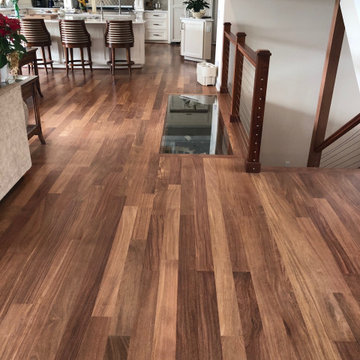
Brazilian Teak (Cumaru-Clear Grade) Solid Unfinished 3/4" x 4" x RL 1'-7' Premium/A Grade. Click here to request a quote today! https://www.brazilianhardwood.com/products/flooring/brazilianteak/
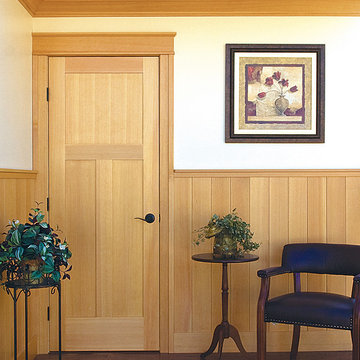
3-Panel Craftsman style douglas fir Shaker interior door, Wainscot panelling, and crown moulding decorating a home hallway
Mittelgroßer Uriger Flur mit weißer Wandfarbe und dunklem Holzboden in Los Angeles
Mittelgroßer Uriger Flur mit weißer Wandfarbe und dunklem Holzboden in Los Angeles
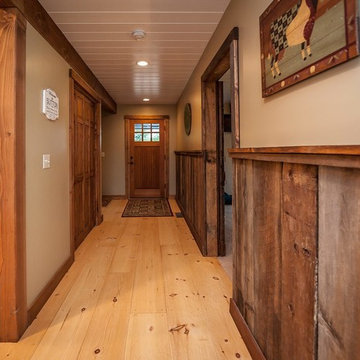
Northpeak Photography
Mittelgroßer Uriger Flur mit beiger Wandfarbe und hellem Holzboden in Manchester
Mittelgroßer Uriger Flur mit beiger Wandfarbe und hellem Holzboden in Manchester
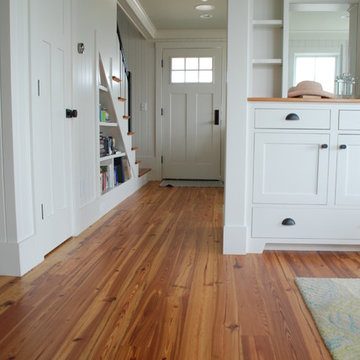
beautiful antique pine
Mittelgroßer Rustikaler Flur mit weißer Wandfarbe und braunem Holzboden in Boston
Mittelgroßer Rustikaler Flur mit weißer Wandfarbe und braunem Holzboden in Boston
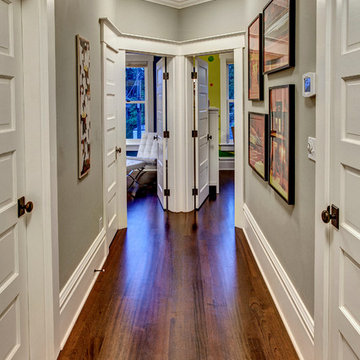
The upstairs hallway uses clean white trim to tie everything together. John Wilbanks Photography
Rustikaler Flur in Seattle
Rustikaler Flur in Seattle
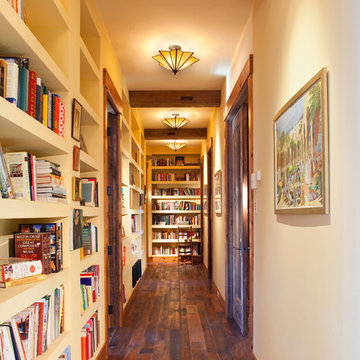
James Ray Spahn
Uriger Flur mit weißer Wandfarbe und dunklem Holzboden in Denver
Uriger Flur mit weißer Wandfarbe und dunklem Holzboden in Denver
Rustikaler Flur Ideen und Design
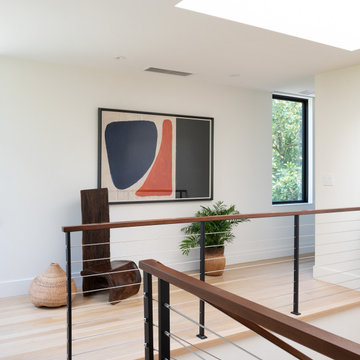
Upstairs hall to 3 additional bedrooms.
Großer Rustikaler Flur mit weißer Wandfarbe und hellem Holzboden in Washington, D.C.
Großer Rustikaler Flur mit weißer Wandfarbe und hellem Holzboden in Washington, D.C.
1
