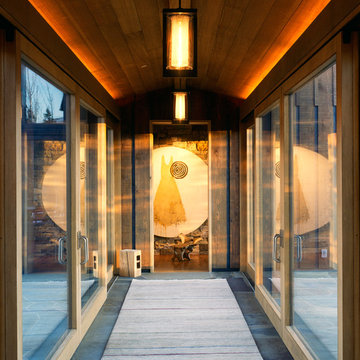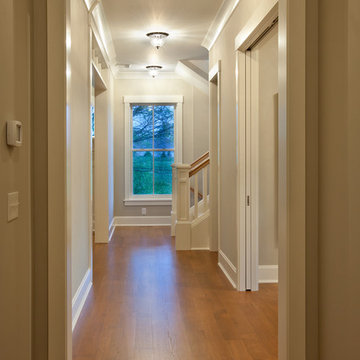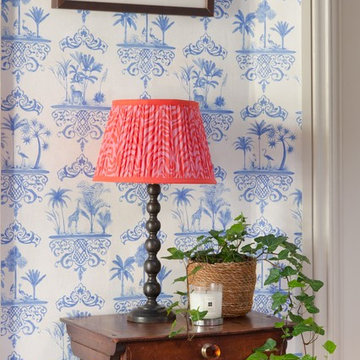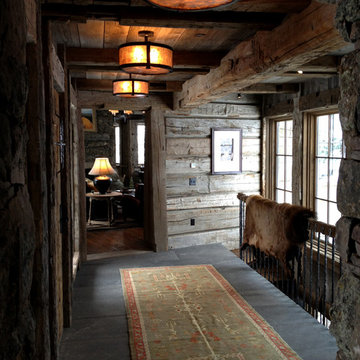Rustikaler Flur Ideen und Design
Suche verfeinern:
Budget
Sortieren nach:Heute beliebt
1 – 20 von 1.186 Fotos
1 von 3
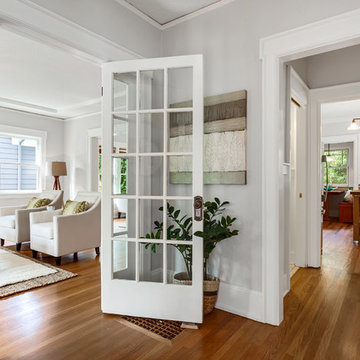
The ground floor hall leading to the living room and kitchen of this craftsman home.
Uriger Flur mit grauer Wandfarbe und dunklem Holzboden in Seattle
Uriger Flur mit grauer Wandfarbe und dunklem Holzboden in Seattle

Uriger Flur mit brauner Wandfarbe, dunklem Holzboden und braunem Boden in Sonstige
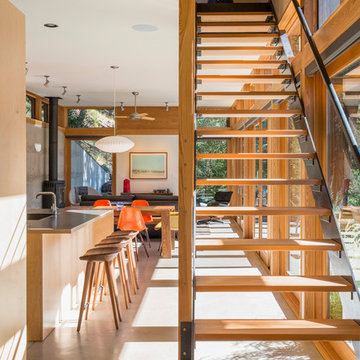
Photography: Eirik Johnson
Mittelgroßer Rustikaler Flur mit weißer Wandfarbe und Betonboden in Seattle
Mittelgroßer Rustikaler Flur mit weißer Wandfarbe und Betonboden in Seattle
Finden Sie den richtigen Experten für Ihr Projekt

Kleiner Uriger Flur mit beiger Wandfarbe, Teppichboden und beigem Boden in Orange County
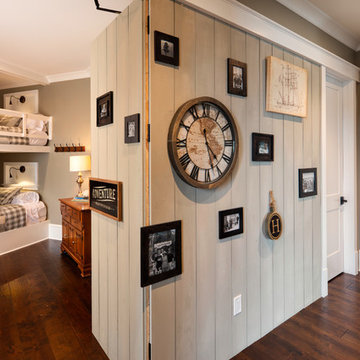
This house features an open concept floor plan, with expansive windows that truly capture the 180-degree lake views. The classic design elements, such as white cabinets, neutral paint colors, and natural wood tones, help make this house feel bright and welcoming year round.

Paul S. Bartholomew Photography, Inc.
Mittelgroßer Rustikaler Flur mit oranger Wandfarbe, braunem Holzboden und braunem Boden in New York
Mittelgroßer Rustikaler Flur mit oranger Wandfarbe, braunem Holzboden und braunem Boden in New York
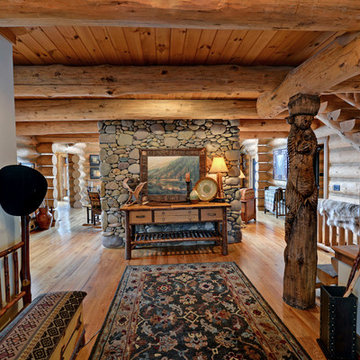
Stuart Wade, Envision Web
Rustikaler Flur mit weißer Wandfarbe und braunem Holzboden in Atlanta
Rustikaler Flur mit weißer Wandfarbe und braunem Holzboden in Atlanta
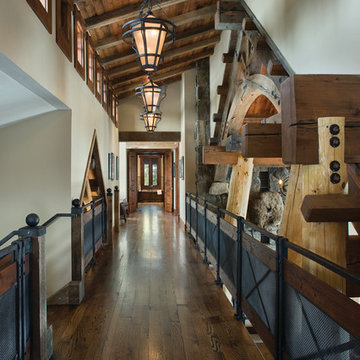
Like us on facebook at www.facebook.com/centresky
Designed as a prominent display of Architecture, Elk Ridge Lodge stands firmly upon a ridge high atop the Spanish Peaks Club in Big Sky, Montana. Designed around a number of principles; sense of presence, quality of detail, and durability, the monumental home serves as a Montana Legacy home for the family.
Throughout the design process, the height of the home to its relationship on the ridge it sits, was recognized the as one of the design challenges. Techniques such as terracing roof lines, stretching horizontal stone patios out and strategically placed landscaping; all were used to help tuck the mass into its setting. Earthy colored and rustic exterior materials were chosen to offer a western lodge like architectural aesthetic. Dry stack parkitecture stone bases that gradually decrease in scale as they rise up portray a firm foundation for the home to sit on. Historic wood planking with sanded chink joints, horizontal siding with exposed vertical studs on the exterior, and metal accents comprise the remainder of the structures skin. Wood timbers, outriggers and cedar logs work together to create diversity and focal points throughout the exterior elevations. Windows and doors were discussed in depth about type, species and texture and ultimately all wood, wire brushed cedar windows were the final selection to enhance the "elegant ranch" feel. A number of exterior decks and patios increase the connectivity of the interior to the exterior and take full advantage of the views that virtually surround this home.
Upon entering the home you are encased by massive stone piers and angled cedar columns on either side that support an overhead rail bridge spanning the width of the great room, all framing the spectacular view to the Spanish Peaks Mountain Range in the distance. The layout of the home is an open concept with the Kitchen, Great Room, Den, and key circulation paths, as well as certain elements of the upper level open to the spaces below. The kitchen was designed to serve as an extension of the great room, constantly connecting users of both spaces, while the Dining room is still adjacent, it was preferred as a more dedicated space for more formal family meals.
There are numerous detailed elements throughout the interior of the home such as the "rail" bridge ornamented with heavy peened black steel, wire brushed wood to match the windows and doors, and cannon ball newel post caps. Crossing the bridge offers a unique perspective of the Great Room with the massive cedar log columns, the truss work overhead bound by steel straps, and the large windows facing towards the Spanish Peaks. As you experience the spaces you will recognize massive timbers crowning the ceilings with wood planking or plaster between, Roman groin vaults, massive stones and fireboxes creating distinct center pieces for certain rooms, and clerestory windows that aid with natural lighting and create exciting movement throughout the space with light and shadow.
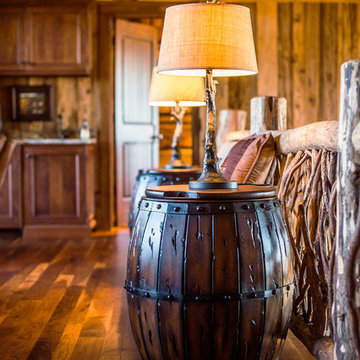
A stunning mountain retreat, this custom legacy home was designed by MossCreek to feature antique, reclaimed, and historic materials while also providing the family a lodge and gathering place for years to come. Natural stone, antique timbers, bark siding, rusty metal roofing, twig stair rails, antique hardwood floors, and custom metal work are all design elements that work together to create an elegant, yet rustic mountain luxury home.
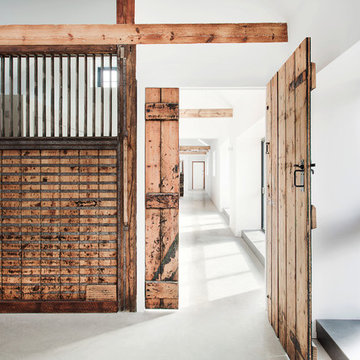
Martin Gardner, spacialimages.com
Rustikaler Flur mit weißer Wandfarbe in Hampshire
Rustikaler Flur mit weißer Wandfarbe in Hampshire
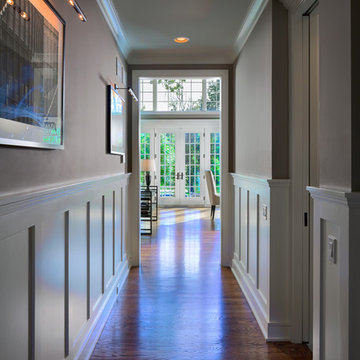
http://www.pickellbuilders.com. Entry hall with white recessed panel wainscott frame the view to the back yard. Photo by Paul Schlismann.
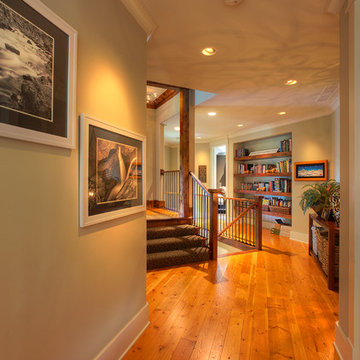
Mittelgroßer Rustikaler Flur mit beiger Wandfarbe und hellem Holzboden in Chicago
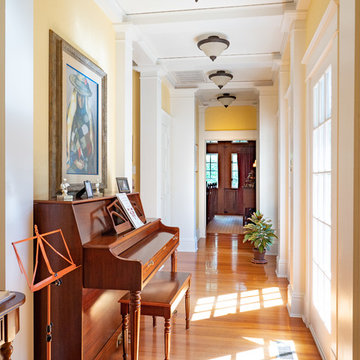
Uriger Flur mit gelber Wandfarbe, braunem Holzboden und braunem Boden in Richmond
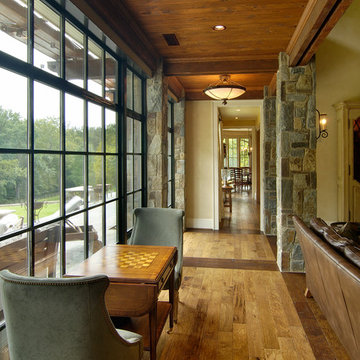
Photo by Paul Burk
Uriger Flur mit beiger Wandfarbe, braunem Holzboden und buntem Boden in Washington, D.C.
Uriger Flur mit beiger Wandfarbe, braunem Holzboden und buntem Boden in Washington, D.C.
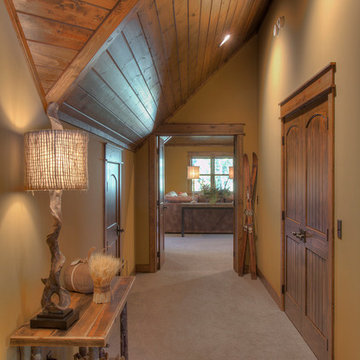
Rustikaler Flur mit beiger Wandfarbe, Teppichboden und grauem Boden in Minneapolis
Rustikaler Flur Ideen und Design
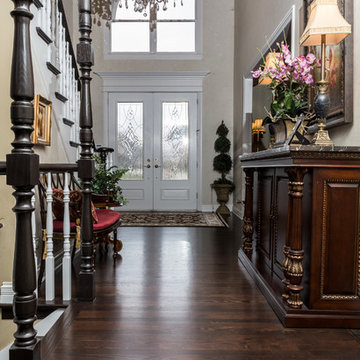
Hallway Floors & Railings
Photo by: Divine Simplicity Photography
Großer Rustikaler Flur mit beiger Wandfarbe, dunklem Holzboden und braunem Boden in Chicago
Großer Rustikaler Flur mit beiger Wandfarbe, dunklem Holzboden und braunem Boden in Chicago
1
