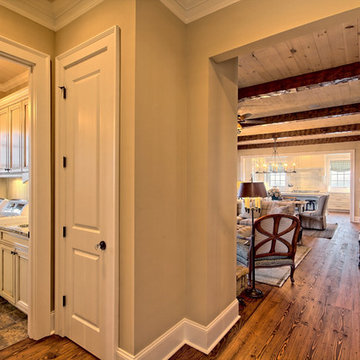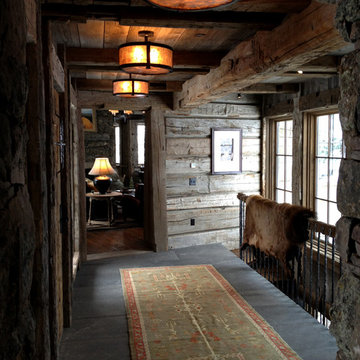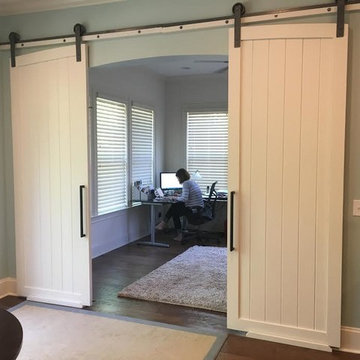Komfortabele Rustikaler Flur Ideen und Design
Suche verfeinern:
Budget
Sortieren nach:Heute beliebt
1 – 20 von 713 Fotos
1 von 3

Located in Whitefish, Montana near one of our nation’s most beautiful national parks, Glacier National Park, Great Northern Lodge was designed and constructed with a grandeur and timelessness that is rarely found in much of today’s fast paced construction practices. Influenced by the solid stacked masonry constructed for Sperry Chalet in Glacier National Park, Great Northern Lodge uniquely exemplifies Parkitecture style masonry. The owner had made a commitment to quality at the onset of the project and was adamant about designating stone as the most dominant material. The criteria for the stone selection was to be an indigenous stone that replicated the unique, maroon colored Sperry Chalet stone accompanied by a masculine scale. Great Northern Lodge incorporates centuries of gained knowledge on masonry construction with modern design and construction capabilities and will stand as one of northern Montana’s most distinguished structures for centuries to come.

Kleiner Rustikaler Flur mit beiger Wandfarbe, braunem Holzboden und braunem Boden in Toronto

Kleiner Uriger Flur mit beiger Wandfarbe, Teppichboden und beigem Boden in Orange County

Rear entryway with custom built mud room lockers and stained wood bench - plenty of storage space - a view into the half bathroom with shiplap walls, and laundry room!
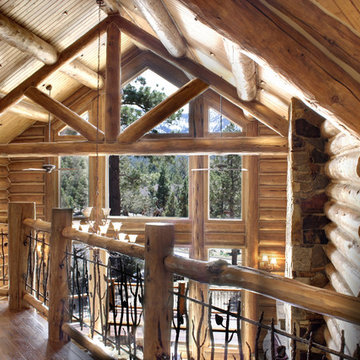
Mittelgroßer Rustikaler Flur mit brauner Wandfarbe, braunem Holzboden und braunem Boden in Atlanta
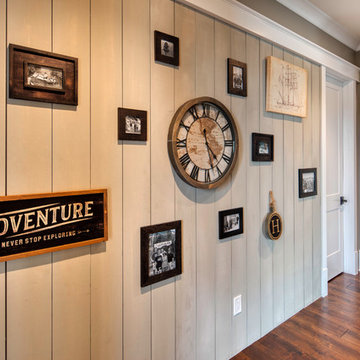
This house features an open concept floor plan, with expansive windows that truly capture the 180-degree lake views. The classic design elements, such as white cabinets, neutral paint colors, and natural wood tones, help make this house feel bright and welcoming year round.
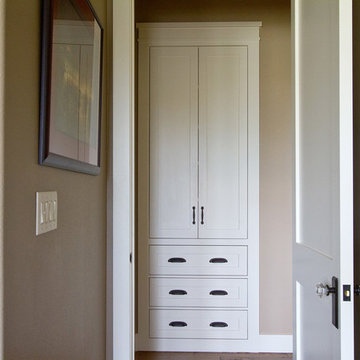
Susan Whisman of Blue Door Portraits
Mittelgroßer Uriger Flur mit beiger Wandfarbe und braunem Holzboden in Dallas
Mittelgroßer Uriger Flur mit beiger Wandfarbe und braunem Holzboden in Dallas
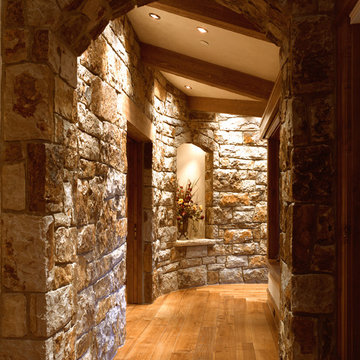
Mittelgroßer Uriger Flur mit beiger Wandfarbe, braunem Holzboden und braunem Boden in Denver
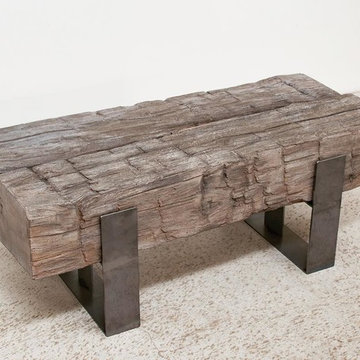
60" Square Concrete Fire Pit, Stainless Steel Base, Remote Electronic Ignition, Penta-Flame Burner, Hi/Lo Flame Height Control. 200k BTU
Mittelgroßer Rustikaler Flur mit weißer Wandfarbe, Betonboden und beigem Boden in Toronto
Mittelgroßer Rustikaler Flur mit weißer Wandfarbe, Betonboden und beigem Boden in Toronto
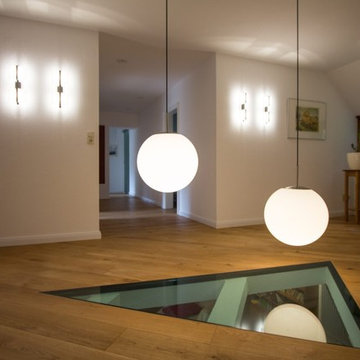
Im Wohnbereich dieses Reetdachhauses finden wir eine repräsentative Holzbalkendecke vor. Ein an den Balken entlang führendes Schienensystem lässt Strahler für die Grundbeleuchtung des Raumes gezielt platzieren. Ein besonderes Highlight ist ein dreieckiger Deckenausschnitt, welcher sich vom Erdgeschoss bis ins Dachgeschoss durchzieht. Dieser bietet Platz für ein schlichtes Lichtobjekt, welches von allen Ebenen aus einsehbar ist.
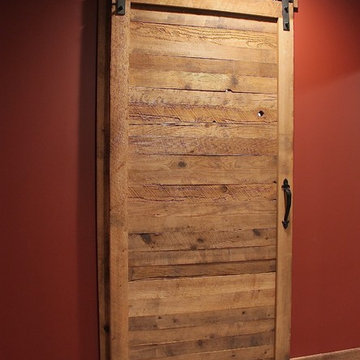
Mittelgroßer Rustikaler Flur mit roter Wandfarbe, Betonboden und braunem Boden in Philadelphia
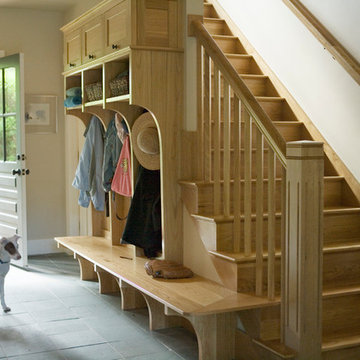
Eric Roth Photography
Großer Uriger Flur mit weißer Wandfarbe und Keramikboden in Boston
Großer Uriger Flur mit weißer Wandfarbe und Keramikboden in Boston
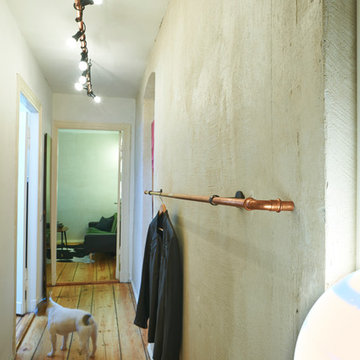
Foto: Urs Kuckertz Photography
Mittelgroßer Uriger Schmaler Flur mit grauer Wandfarbe, hellem Holzboden und braunem Boden in Berlin
Mittelgroßer Uriger Schmaler Flur mit grauer Wandfarbe, hellem Holzboden und braunem Boden in Berlin
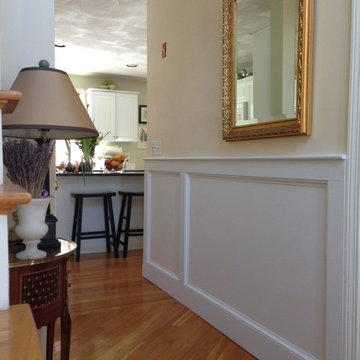
Connolly Management Group, LLC Staff
Mittelgroßer Uriger Flur mit gelber Wandfarbe, braunem Holzboden und braunem Boden in Boston
Mittelgroßer Uriger Flur mit gelber Wandfarbe, braunem Holzboden und braunem Boden in Boston
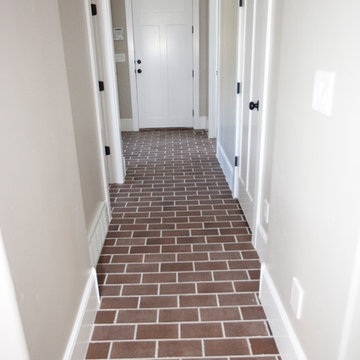
Mittelgroßer Uriger Flur mit grauer Wandfarbe, Backsteinboden und braunem Boden in Salt Lake City
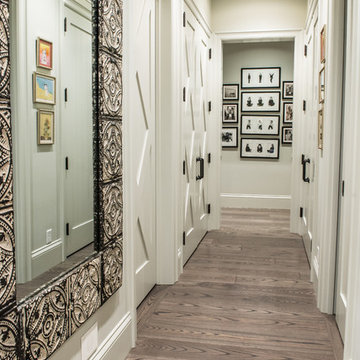
Mittelgroßer Rustikaler Flur mit beiger Wandfarbe und hellem Holzboden in St. Louis
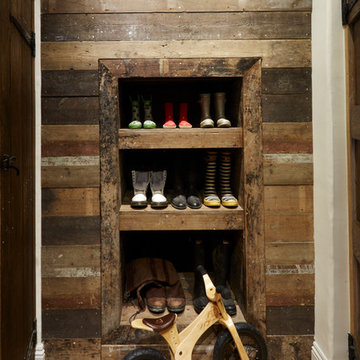
Oliver Edwards
Kleiner Rustikaler Flur mit weißer Wandfarbe und hellem Holzboden in Wiltshire
Kleiner Rustikaler Flur mit weißer Wandfarbe und hellem Holzboden in Wiltshire
Komfortabele Rustikaler Flur Ideen und Design
1
