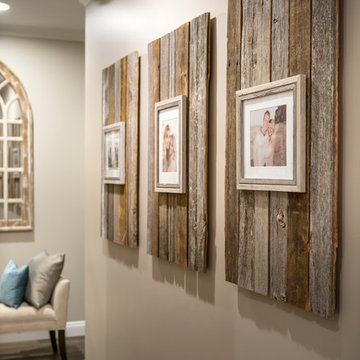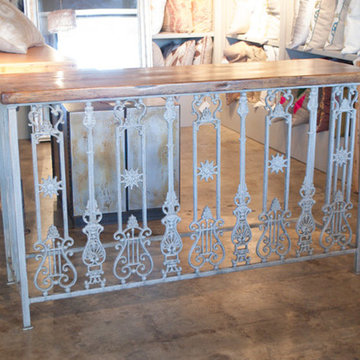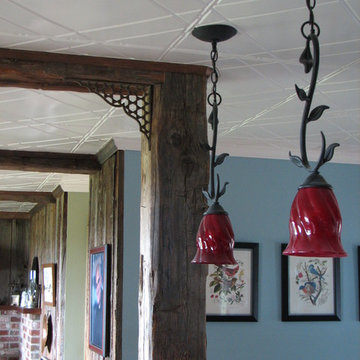Preiswerte Rustikaler Flur Ideen und Design
Suche verfeinern:
Budget
Sortieren nach:Heute beliebt
1 – 20 von 136 Fotos
1 von 3
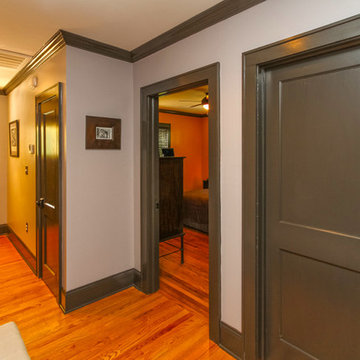
Greg Frick
Mittelgroßer Uriger Flur mit hellem Holzboden und beiger Wandfarbe in Charlotte
Mittelgroßer Uriger Flur mit hellem Holzboden und beiger Wandfarbe in Charlotte
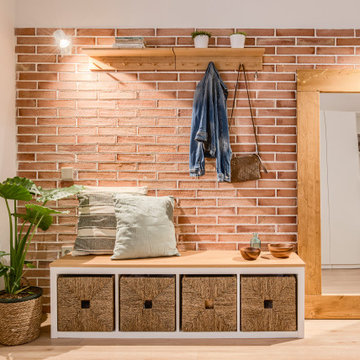
El espacio del recibidor en un futuro puede convertirse en habitación, así pues, todas las decisiones y ubicación de los diferentes elementos (interruptores y enchufes, aplacado de ladrillo, armario...) se hacen pensando en el posible cambio de uso que tendrá el aposento.
Aplacamos la pared de ladrillo y la iluminamos con dos apliques de pared. Complementamos el espacio de entrada con un banco, una estantería – percha y un gran espejo de madera.
En la pared opuesta colocamos un armario de punta a punta, blanco que casi desaparece a la vista. Como el armario es de módulos prefabricados nos sobra un pequeño espacio donde se nos acude poner una estantería que le da un toque de vida con la decoración.
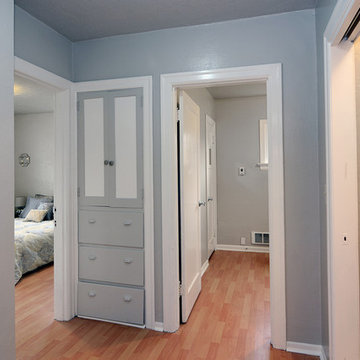
Plaster repair and repainting the walls and trim. The wall color is wildly grey and the trim color is cookie crumble.
Photos taken by Jeff Coupland
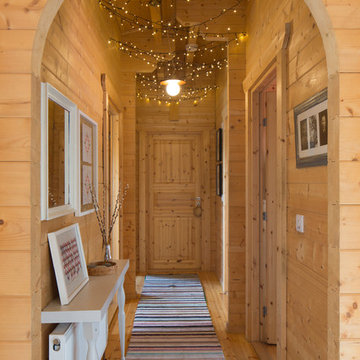
A log cabin on the outskirts of London. This is the designer's own home.
All of the furniture has been sourced from high street retailers, car boot sales, ebay, handed down and upcycled.
The rugs are handmade by Pia's grandmother.
Design by Pia Pelkonen
Photography by Richard Chivers
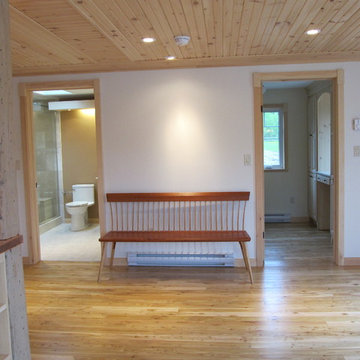
Extension added to barn includes a full bath and guest bedroom with custom cabinetry and desk area. The tamarack flooring is hard wearing and has a beautiful grain.
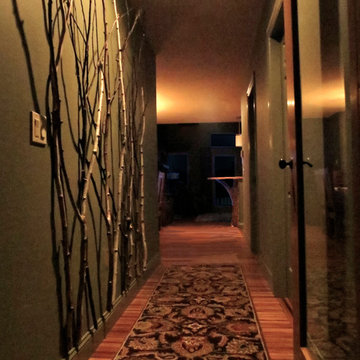
To add some visual interest to the walls in the hall, I added some not-so-randomly selected and placed branches from my neighbor's tree which they were cutting down during this renovation. At night, when the branches are downlit, the effect is quite dramatic. The base of that tree provided a great pedestal for the kitchen's bar top which can be seen from the entry.
Photo by Sandra J. Curtis, ASID
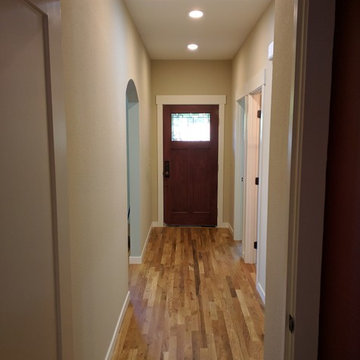
Entry hallway white oak floors with a cherry door.
Kleiner Uriger Flur mit beiger Wandfarbe und braunem Holzboden in Portland
Kleiner Uriger Flur mit beiger Wandfarbe und braunem Holzboden in Portland
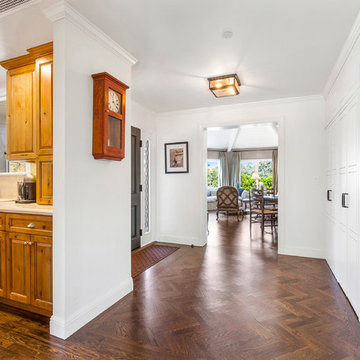
Mittelgroßer Uriger Flur mit weißer Wandfarbe und braunem Holzboden in San Francisco
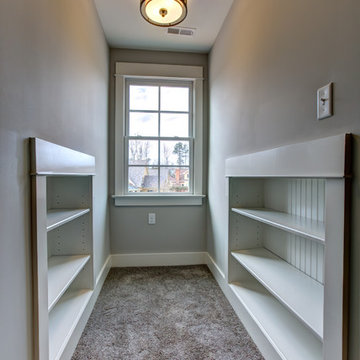
John Hancock
This is an example of custom book shelves built into the eves in the upstairs hallway. Perfect place for a little reading nook! Chesterfield, VA
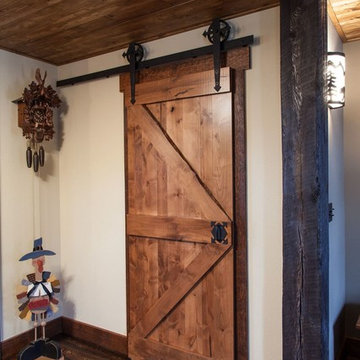
Kleiner Rustikaler Flur mit beiger Wandfarbe und dunklem Holzboden in Sonstige
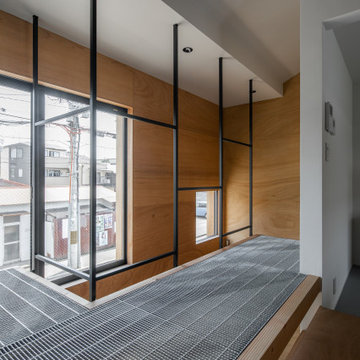
Kleiner Uriger Flur mit beiger Wandfarbe, braunem Holzboden, beigem Boden, freigelegten Dachbalken und Holzwänden in Kyoto
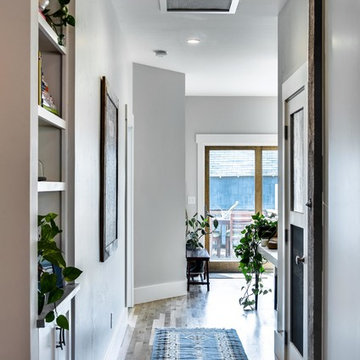
Greg Scott Makinen
Mittelgroßer Uriger Flur mit grauer Wandfarbe und hellem Holzboden in Boise
Mittelgroßer Uriger Flur mit grauer Wandfarbe und hellem Holzboden in Boise
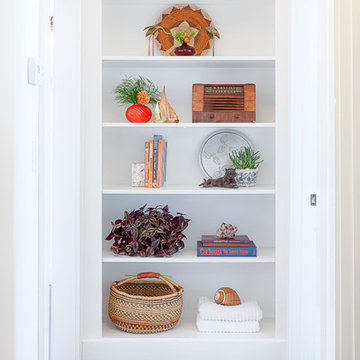
Thorough rehab of a charming 1920's craftsman bungalow in Highland Park, featuring built-in hallway storage space.
Photography by Eric Charles.
Mittelgroßer Rustikaler Flur in Sonstige
Mittelgroßer Rustikaler Flur in Sonstige
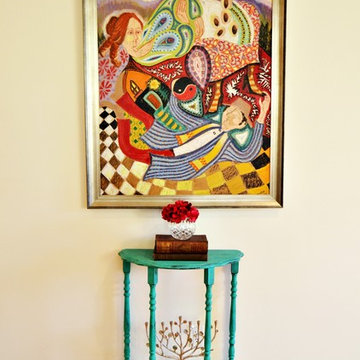
The only cost for this vignette was 1/2 pint of teal paint to refurbish the foyer table and make it pop. We kept the vignette simple to highlight and support the artwork.
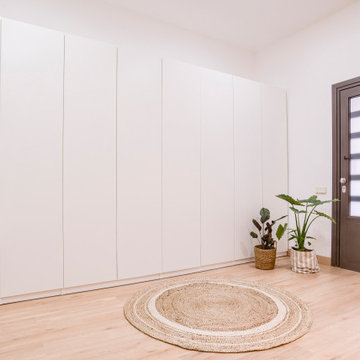
El espacio del recibidor en un futuro puede convertirse en habitación, así pues, todas las decisiones y ubicación de los diferentes elementos (interruptores y enchufes, aplacado de ladrillo, armario...) se hacen pensando en el posible cambio de uso que tendrá el aposento.
Aplacamos la pared de ladrillo y la iluminamos con dos apliques de pared. Complementamos el espacio de entrada con un banco, una estantería – percha y un gran espejo de madera.
En la pared opuesta colocamos un armario de punta a punta, blanco que casi desaparece a la vista. Como el armario es de módulos prefabricados nos sobra un pequeño espacio donde se nos acude poner una estantería que le da un toque de vida con la decoración.
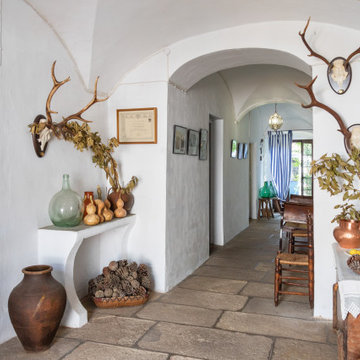
Casa Nevado, en una pequeña localidad de Extremadura:
La restauración del tejado y la incorporación de cocina y baño a las estancias de la casa, fueron aprovechadas para un cambio radical en el uso y los espacios de la vivienda.
El bajo techo se ha restaurado con el fin de activar toda su superficie, que estaba en estado ruinoso, y usado como almacén de material de ganadería, para la introducción de un baño en planta alta, habitaciones, zona de recreo y despacho. Generando un espacio abierto tipo Loft abierto.
La cubierta de estilo de teja árabe se ha restaurado, aprovechando todo el material antiguo, donde en el bajo techo se ha dispuesto de una combinación de materiales, metálicos y madera.
En planta baja, se ha dispuesto una cocina y un baño, sin modificar la estructura de la casa original solo mediante la apertura y cierre de sus accesos. Cocina con ambas entradas a comedor y salón, haciendo de ella un lugar de tránsito y funcionalmente acorde a ambas estancias.
Fachada restaurada donde se ha podido devolver las figuras geométricas que antaño se habían dispuesto en la pared de adobe.
El patio revitalizado, se le han realizado pequeñas intervenciones tácticas para descargarlo, así como remates en pintura para que aparente de mayores dimensiones. También en el se ha restaurado el baño exterior, el cual era el original de la casa.
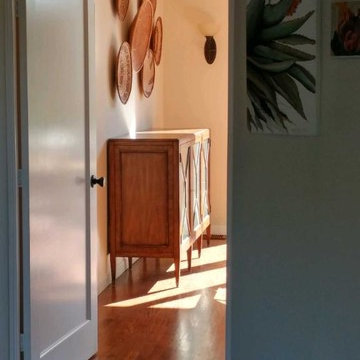
After a wonderful collaboration with my client this is how the art work was displayed in her home. As soon as you walk into the home you appreciate from all angles the incredible pieces. Enjoy!
Preiswerte Rustikaler Flur Ideen und Design
1
