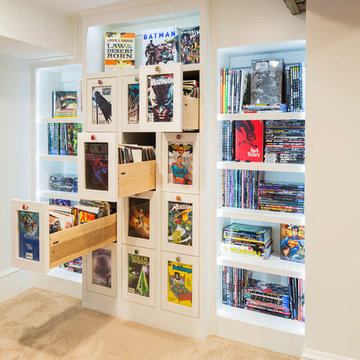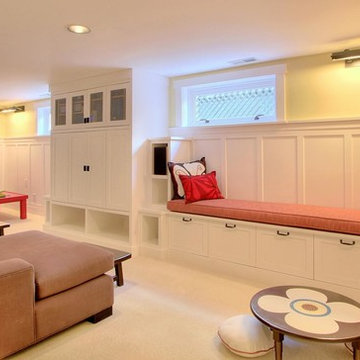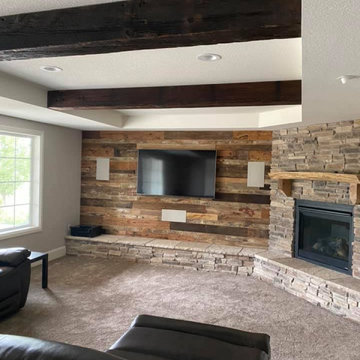Rustikaler Keller Ideen und Design
Suche verfeinern:
Budget
Sortieren nach:Heute beliebt
1 – 20 von 9.859 Fotos
1 von 2

Bourbon Man Cave basement redesign in Mt. Juliet, TN
Große Rustikale Kellerbar mit blauer Wandfarbe, Keramikboden, braunem Boden und Holzwänden in Nashville
Große Rustikale Kellerbar mit blauer Wandfarbe, Keramikboden, braunem Boden und Holzwänden in Nashville
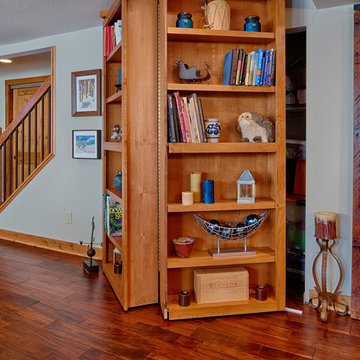
Designed and produced for Bellawood Builders and Mom's Landscaping and Design. Steve Silverman Imaging
Uriger Keller in Minneapolis
Uriger Keller in Minneapolis

This small basement remodel includes both an entertainment space as well as a workout space. To keep things tidy, additional storage was designed to include a custom-built day bed or seating area.
Finden Sie den richtigen Experten für Ihr Projekt

This custom designed basement features a rock wall, custom wet bar and ample entertainment space. The coffered ceiling provides a luxury feel with the wood accents offering a more rustic look.

Großes Rustikales Untergeschoss ohne Kamin mit brauner Wandfarbe, Laminat und braunem Boden in Denver
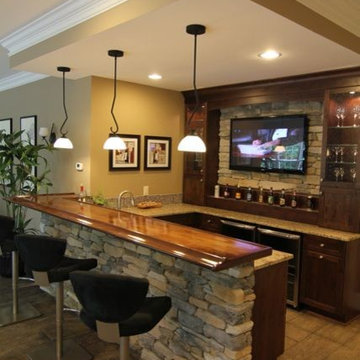
Designs by Mark is on of the regions leading design/build firms providing their residential & commercial clients with design solutions & construction services for over 27 years. Designs by Mark specializes in home renovations, additions, basements, home theater rooms, kitchens & bathrooms as well as interior design. To learn more, give us a call at 215-357-1468 or visit us on the web - www.designsbymarkinc.com.

Mittelgroßer Rustikaler Keller ohne Kamin mit beiger Wandfarbe, dunklem Holzboden und braunem Boden in Indianapolis

Großer Rustikaler Hochkeller ohne Kamin mit Teppichboden in Chicago
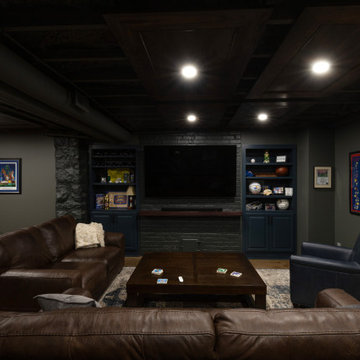
Step into this captivating basement remodel that transports you to the cozy and mysterious ambiance of a dark, moody Irish pub. The design seamlessly blends traditional elements with modern aesthetics, creating a space that exudes warmth, character, and a touch of nostalgia. The natural stone walls add a rustic and authentic charm. Beneath your feet, polished concrete floors give the space an industrial edge while maintaining a sleek and contemporary look. As you make your way towards the heart of the room, a custom home bar beckons. Crafted with meticulous attention to detail, the bar features a rich, dark wood that contrasts beautifully with the surrounding stone and concrete. Above the bar, a custom etched mirror takes center stage. The mirror is not just a reflective surface but a piece of art, adorned with a detailed family crest. Amidst the dim lighting, strategically placed fixtures and pendant lights cast a warm glow, creating intimate pockets of light and shadow throughout the room. In this basement retreat, the marriage of natural stone, polished concrete, and custom craftsmanship creates a dark, moody Irish pub feel that is both timeless and inviting.
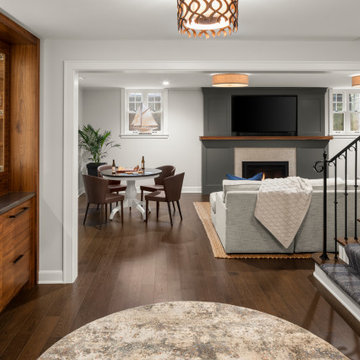
2020 Artisan Home Tour
Remodeler: Vujovich, Inc.
Photo: Landmark Photography
• For questions on this project including features or finishes, please reach out to the remodeler of this home.

The new basement rec room featuring the TV mounted on the orginal exposed brick chimney
Kleiner Rustikaler Hochkeller mit grauer Wandfarbe, Vinylboden und braunem Boden in Chicago
Kleiner Rustikaler Hochkeller mit grauer Wandfarbe, Vinylboden und braunem Boden in Chicago
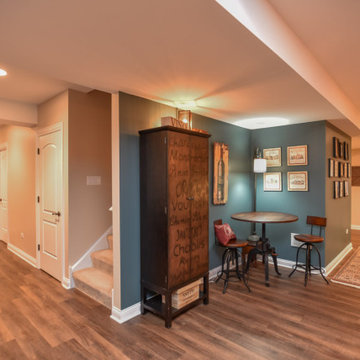
Großer Uriger Hochkeller ohne Kamin mit beiger Wandfarbe, Vinylboden und braunem Boden in Chicago

Großes Rustikales Souterrain mit weißer Wandfarbe, braunem Holzboden, Kamin, Kaminumrandung aus Metall und braunem Boden in Minneapolis
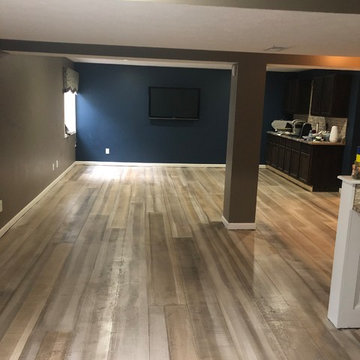
Basement floor remodel using waterproof concrete wood flooring
Uriger Keller in Indianapolis
Uriger Keller in Indianapolis
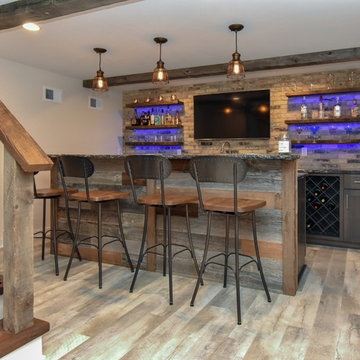
A dark and dingy basement is now the most popular area of this family’s home. The new basement enhances and expands their living area, giving them a relaxing space for watching movies together and a separate, swanky bar area for watching sports games.
The design creatively uses reclaimed barnwood throughout the space, including ceiling beams, the staircase, the face of the bar, the TV wall in the seating area, open shelving and a sliding barn door.
The client wanted a masculine bar area for hosting friends/family. It’s the perfect space for watching games and serving drinks. The bar area features hickory cabinets with a granite stain, quartz countertops and an undermount sink. There is plenty of cabinet storage, floating shelves for displaying bottles/glassware, a wine shelf and beverage cooler.
The most notable feature of the bar is the color changing LED strip lighting under the shelves. The lights illuminate the bottles on the shelves and the cream city brick wall. The lighting makes the space feel upscale and creates a great atmosphere when the homeowners are entertaining.
We sourced all the barnwood from the same torn down barn to make sure all the wood matched. We custom milled the wood for the stairs, newel posts, railings, ceiling beams, bar face, wood accent wall behind the TV, floating bar shelves and sliding barn door. Our team designed, constructed and installed the sliding barn door that separated the finished space from the laundry/storage area. The staircase leading to the basement now matches the style of the other staircase in the house, with white risers and wood treads.
Lighting is an important component of this space, as this basement is dark with no windows or natural light. Recessed lights throughout the room are on dimmers and can be adjusted accordingly. The living room is lit with an overhead light fixture and there are pendant lights over the bar.
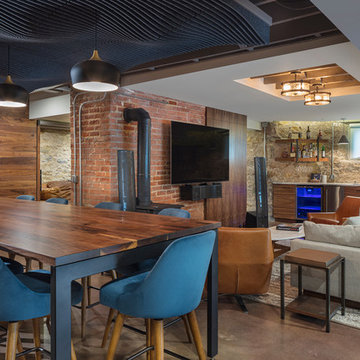
Bob Greenspan Photography
Mittelgroßes Rustikales Souterrain mit Betonboden, Kaminofen und braunem Boden in Kansas City
Mittelgroßes Rustikales Souterrain mit Betonboden, Kaminofen und braunem Boden in Kansas City
Rustikaler Keller Ideen und Design
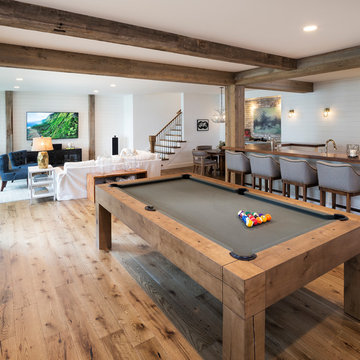
Adding timbers with chestnut accent wall to your game room gives it that gorgeous look and cozy feel.
Uriger Keller in Minneapolis
Uriger Keller in Minneapolis
1
