Rustikaler Wintergarten mit Tunnelkamin Ideen und Design
Suche verfeinern:
Budget
Sortieren nach:Heute beliebt
1 – 17 von 17 Fotos
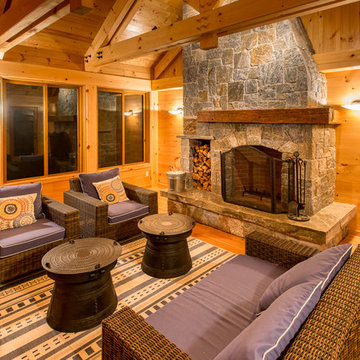
Paul Rogers
Mittelgroßer Rustikaler Wintergarten mit braunem Holzboden, Tunnelkamin und Kaminumrandung aus Stein in Burlington
Mittelgroßer Rustikaler Wintergarten mit braunem Holzboden, Tunnelkamin und Kaminumrandung aus Stein in Burlington

Modern rustic timber framed sunroom with tons of doors and windows that open to a view of the secluded property. Beautiful vaulted ceiling with exposed wood beams and paneled ceiling. Heated floors. Two sided stone/woodburning fireplace with a two story chimney and raised hearth. Exposed timbers create a rustic feel.
General Contracting by Martin Bros. Contracting, Inc.; James S. Bates, Architect; Interior Design by InDesign; Photography by Marie Martin Kinney.
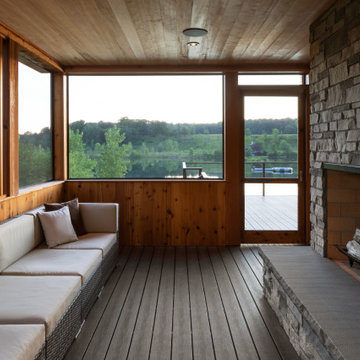
A comfortable sunroom overlooking the lake. After the sunset you can start a fire on a cool evening making this a three season room. The Blue Stone rockfaced raised hearth provides extra seating and the Artesian Blend stone fireplace wall is the focal point when entertaining.
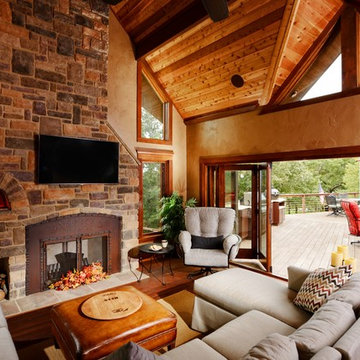
Global Image Photography
Uriger Wintergarten mit dunklem Holzboden, Tunnelkamin, Kaminumrandung aus Stein und normaler Decke in Sonstige
Uriger Wintergarten mit dunklem Holzboden, Tunnelkamin, Kaminumrandung aus Stein und normaler Decke in Sonstige

Great things can happen in small spaces! The Grieef residence is a very cozy 17'x18' outdoor three-season room with wood burning stone veneer fire-place, vaulted wood ceiling, built-in stone veneer benches and screened in porch.
Includes a sun patio fire-pit area.
Project Estimate: $75,000

This rustically finished three-season porch features a stone fireplace and views high into the wooded acres beyond and with two doors open to the great room beyond, this relatively small residence can become a great space for entertaining a large amount of people.
Photo Credit: David A. Beckwith

http://www.virtualtourvisions.com
Großer Uriger Wintergarten mit dunklem Holzboden, Tunnelkamin, Kaminumrandung aus Stein und normaler Decke in Toronto
Großer Uriger Wintergarten mit dunklem Holzboden, Tunnelkamin, Kaminumrandung aus Stein und normaler Decke in Toronto
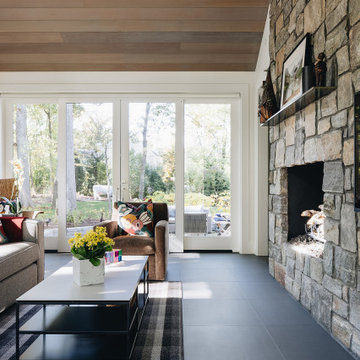
Cathedral-ceiling sunroom and family room separated by a see-through fireplace of natural stone.
Großer Rustikaler Wintergarten mit Tunnelkamin, Kaminumrandung aus Stein und Oberlicht in Chicago
Großer Rustikaler Wintergarten mit Tunnelkamin, Kaminumrandung aus Stein und Oberlicht in Chicago

Faith Photos by Gail
Uriger Wintergarten mit braunem Holzboden, Tunnelkamin, Kaminumrandung aus Stein und braunem Boden in Sonstige
Uriger Wintergarten mit braunem Holzboden, Tunnelkamin, Kaminumrandung aus Stein und braunem Boden in Sonstige

Mittelgroßer Rustikaler Wintergarten mit Porzellan-Bodenfliesen, Tunnelkamin, Kaminumrandung aus Stein und normaler Decke in Milwaukee
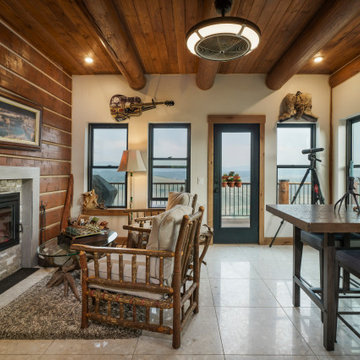
Terrazzo floor, pella double hung windows, exposed log, t&g celing, double sided wood burning fireplace
Rustikaler Wintergarten mit Tunnelkamin, gefliester Kaminumrandung, normaler Decke und weißem Boden in Denver
Rustikaler Wintergarten mit Tunnelkamin, gefliester Kaminumrandung, normaler Decke und weißem Boden in Denver
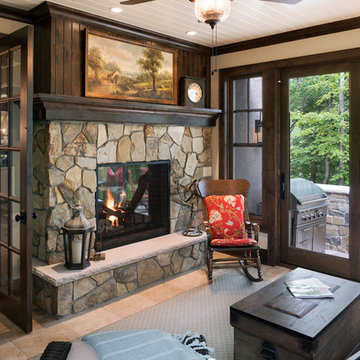
Builder: Stonewood, LLC. - Interior Designer: Studio M Interiors/Mingle - Photo: Spacecrafting Photography
Großer Uriger Wintergarten mit Keramikboden, Tunnelkamin, Kaminumrandung aus Stein und normaler Decke in Minneapolis
Großer Uriger Wintergarten mit Keramikboden, Tunnelkamin, Kaminumrandung aus Stein und normaler Decke in Minneapolis
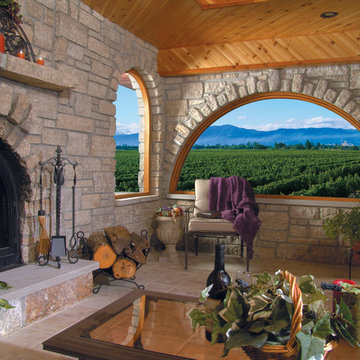
Großer Rustikaler Wintergarten mit Keramikboden, Tunnelkamin und Kaminumrandung aus Stein in Chicago
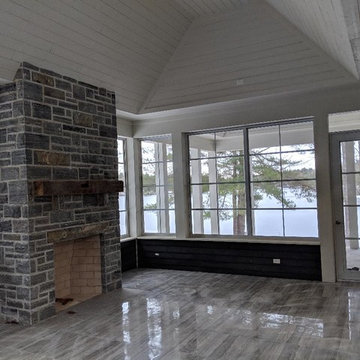
Rustikaler Wintergarten mit Tunnelkamin, Kaminumrandung aus Holz und normaler Decke in Sonstige
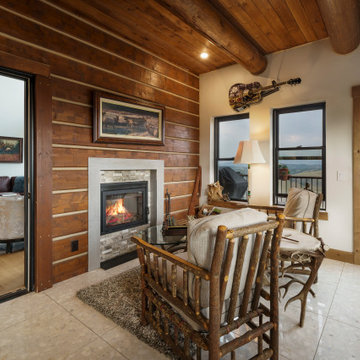
Enclosed 3-season room with Log siding, black Window, Wood ceiling, Terrazo floors
Mittelgroßer Rustikaler Wintergarten mit Tunnelkamin, gefliester Kaminumrandung und weißem Boden in Denver
Mittelgroßer Rustikaler Wintergarten mit Tunnelkamin, gefliester Kaminumrandung und weißem Boden in Denver

Modern rustic timber framed sunroom with tons of doors and windows that open to a view of the secluded property. Beautiful vaulted ceiling with exposed wood beams and paneled ceiling. Heated floors. Two sided stone/woodburning fireplace with a two story chimney and raised hearth. Exposed timbers create a rustic feel.
General Contracting by Martin Bros. Contracting, Inc.; James S. Bates, Architect; Interior Design by InDesign; Photography by Marie Martin Kinney.
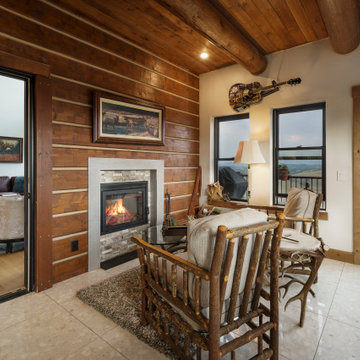
Terrazzo floor, pella double hung windows, exposed log, t&g celing, double sided wood burning fireplace
Uriger Wintergarten mit Tunnelkamin, gefliester Kaminumrandung, normaler Decke und weißem Boden in Denver
Uriger Wintergarten mit Tunnelkamin, gefliester Kaminumrandung, normaler Decke und weißem Boden in Denver
Rustikaler Wintergarten mit Tunnelkamin Ideen und Design
1