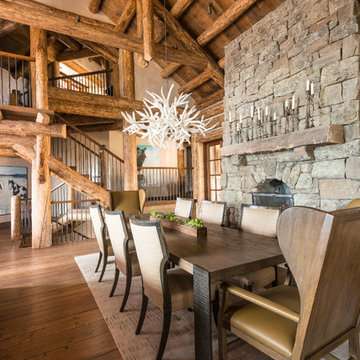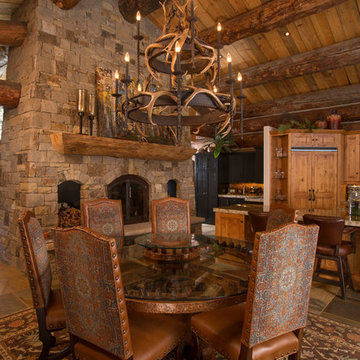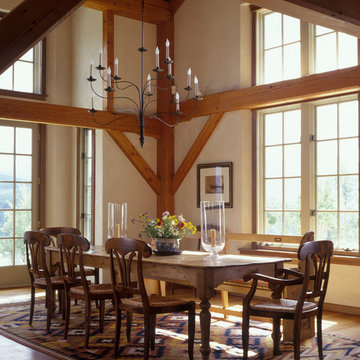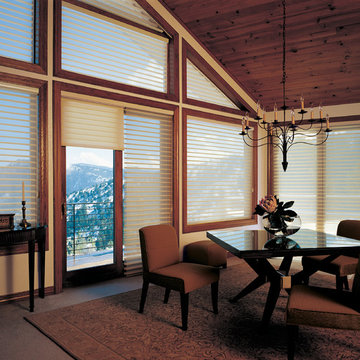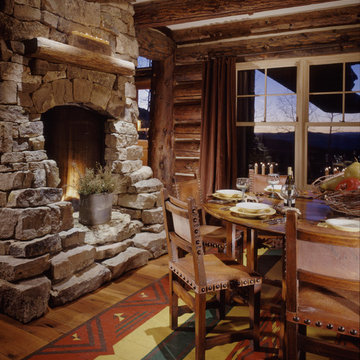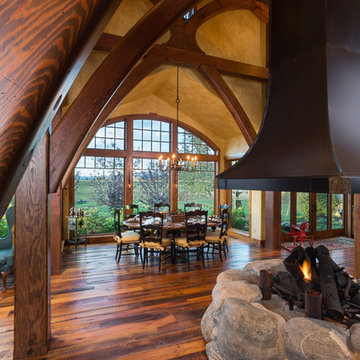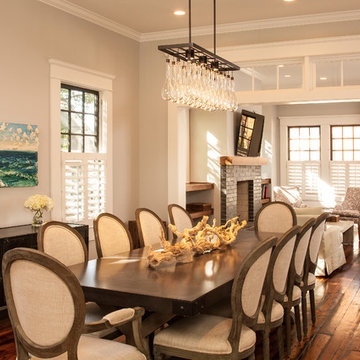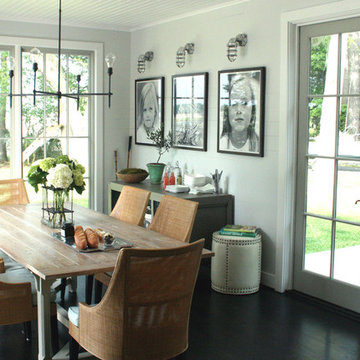Rustikale Esszimmer Ideen und Design
Suche verfeinern:
Budget
Sortieren nach:Heute beliebt
121 – 140 von 39.826 Fotos
1 von 2
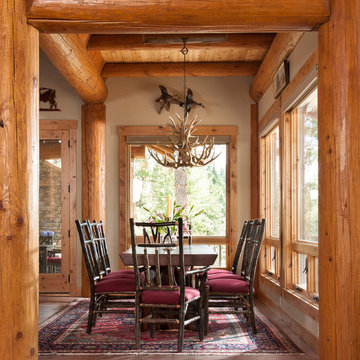
Heidi Long, Longviews Studios, Inc.
Uriges Esszimmer mit beiger Wandfarbe in Denver
Uriges Esszimmer mit beiger Wandfarbe in Denver
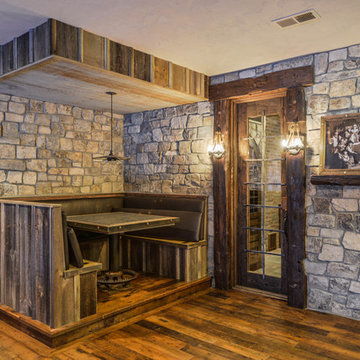
Flooring is Reclaimed Wood From an 1890's grain mill, Beam are Posts from a 1900's Barn.
Amazing Colorado Lodge Style Custom Built Home in Eagles Landing Neighborhood of Saint Augusta, Mn - Build by Werschay Homes.
-James Gray Photography
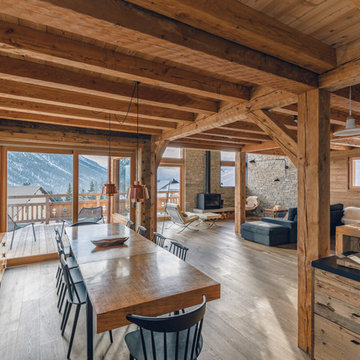
Yoan Chevojon
Offenes, Großes Rustikales Esszimmer mit weißer Wandfarbe und hellem Holzboden in Toulouse
Offenes, Großes Rustikales Esszimmer mit weißer Wandfarbe und hellem Holzboden in Toulouse
Finden Sie den richtigen Experten für Ihr Projekt
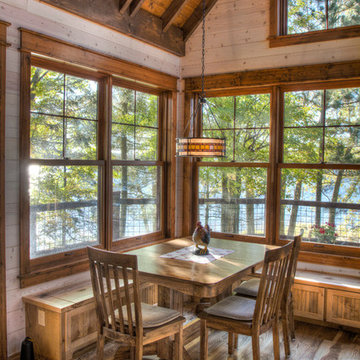
Dining area overlooking the lake
Uriges Esszimmer in Minneapolis
Uriges Esszimmer in Minneapolis
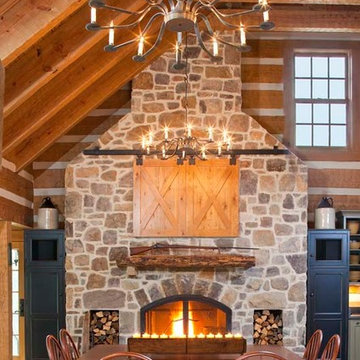
This massive stone fireplace makes a dramatic statement in this log home dining room. A vaulted ceiling, two large oil rubbed bronze chandeliers and wide plank flooring make this an impressive room.
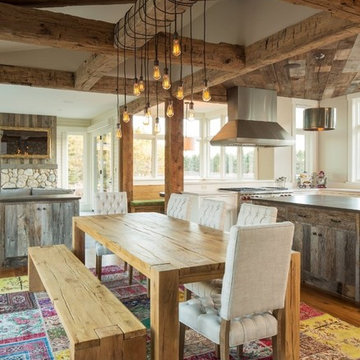
These beautiful wood beams are everything we love in a kitchen!
Rustikales Esszimmer mit weißer Wandfarbe und dunklem Holzboden in Minneapolis
Rustikales Esszimmer mit weißer Wandfarbe und dunklem Holzboden in Minneapolis
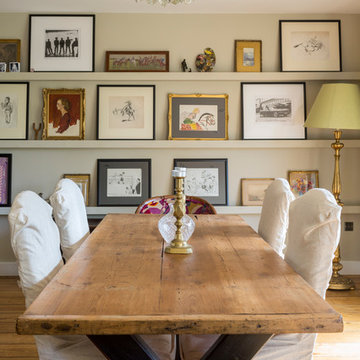
DINING AREA. This Malvern cottage was built 10 years before we began work and lacked any character. It was our job to give the home some personality and on this occasion we felt the best solution would be achieved by taking the property back to a shell and re-designing the space. We introducing beams, altered window sizes, added new doors and moved walls. We also gave the house kerb appeal by altering the front and designing a new porch. Finally, the back garden was landscaped to provide a complete finish.
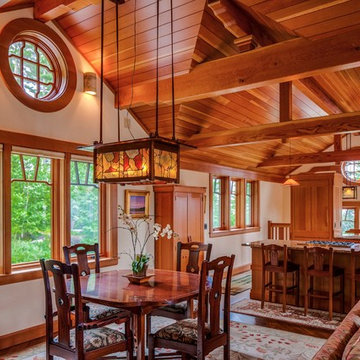
Douglass Fir beams, vertical grain Douglas Fir ceiling, trim. and cabinets. Custom reproduction Craftsmen lighting fixtures by John Hamm (www.hammstudios.com)
Custom Dining furniture by Phi Home Designs
Brian Vanden Brink Photographer
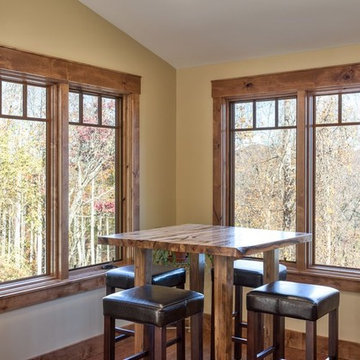
Site harvested red hickory table by homeowner. Craftsman detailed window trim in cherry stained Alder.
Mittelgroße Urige Wohnküche mit beiger Wandfarbe, dunklem Holzboden und braunem Boden in Sonstige
Mittelgroße Urige Wohnküche mit beiger Wandfarbe, dunklem Holzboden und braunem Boden in Sonstige
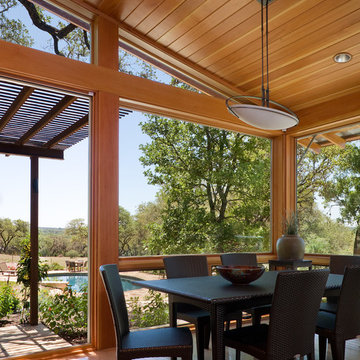
The program consists of a detached Guest House with full Kitchen, Living and Dining amenities, Carport and Office Building with attached Main house and Master Bedroom wing. The arrangement of buildings was dictated by the numerous majestic oaks and organized as a procession of spaces leading from the Entry arbor up to the front door. Large covered terraces and arbors were used to extend the interior living spaces out onto the site.
All the buildings are clad in Texas limestone with accent bands of Leuders limestone to mimic the local limestone cliffs in the area. Steel was used on the arbors and fences and left to rust. Vertical grain Douglas fir was used on the interior while flagstone and stained concrete floors were used throughout. The flagstone floors extend from the exterior entry arbors into the interior of the Main Living space and out onto the Main house terraces.
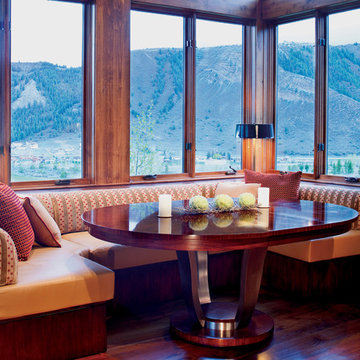
Mittelgroße Rustikale Wohnküche ohne Kamin mit dunklem Holzboden, beiger Wandfarbe und braunem Boden in Denver
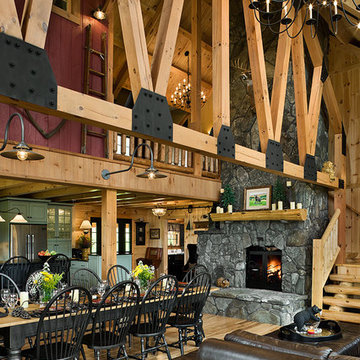
This home was featured in the July 2011 issue of “Log Cabin Homes.” It proves efficiency doesn’t have to be sacrificed when designing grand elegance. Even with its cathedral ceilings and many windows it earned a 5 Star Plus Energy Star® rating.
http://www.coventryloghomes.com/ourDesigns/craftsmanSeries/BearRock/model.html
Roger Wade
Rustikale Esszimmer Ideen und Design
7
