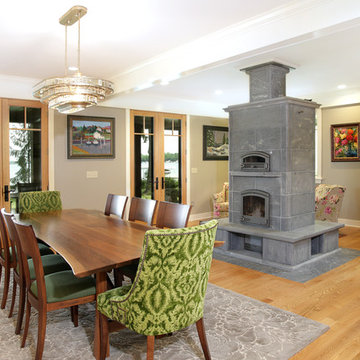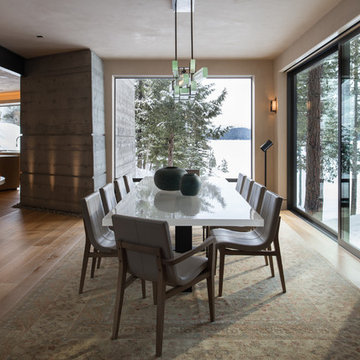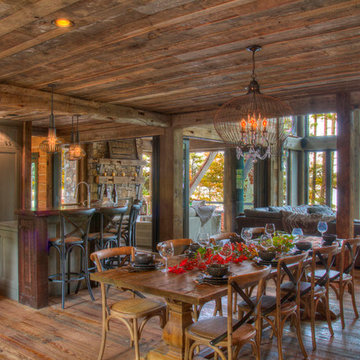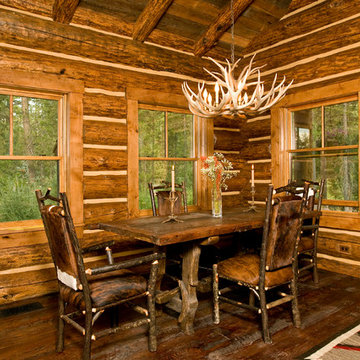Rustikale Esszimmer Ideen und Design
Suche verfeinern:
Budget
Sortieren nach:Heute beliebt
61 – 80 von 39.827 Fotos
1 von 2
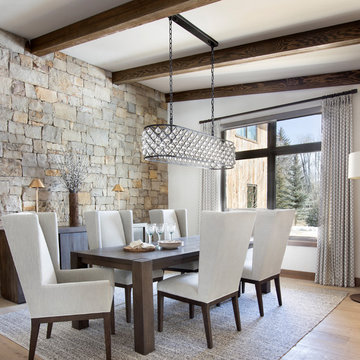
Uriges Esszimmer mit weißer Wandfarbe, hellem Holzboden und beigem Boden in Denver

Mittelgroße Urige Wohnküche mit weißer Wandfarbe, braunem Holzboden, Kamin, Kaminumrandung aus Stein und braunem Boden in Sonstige
Finden Sie den richtigen Experten für Ihr Projekt

The lighting design in this rustic barn with a modern design was the designed and built by lighting designer Mike Moss. This was not only a dream to shoot because of my love for rustic architecture but also because the lighting design was so well done it was a ease to capture. Photography by Vernon Wentz of Ad Imagery

A modern mountain renovation of an inherited mountain home in North Carolina. We brought the 1990's home in the the 21st century with a redesign of living spaces, changing out dated windows for stacking doors, with an industrial vibe. The new design breaths and compliments the beautiful vistas outside, enhancing, not blocking.
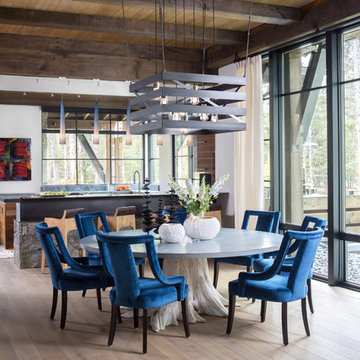
Emily Minton Redfield
Urige Wohnküche mit hellem Holzboden, beigem Boden und freigelegten Dachbalken in Denver
Urige Wohnküche mit hellem Holzboden, beigem Boden und freigelegten Dachbalken in Denver

Dining and living of this rustic cottage by Sisson Dupont and Carder. Neutral and grays.
Offenes, Kleines Rustikales Esszimmer mit grauer Wandfarbe, gebeiztem Holzboden, Kamin, Kaminumrandung aus Stein und braunem Boden in Sonstige
Offenes, Kleines Rustikales Esszimmer mit grauer Wandfarbe, gebeiztem Holzboden, Kamin, Kaminumrandung aus Stein und braunem Boden in Sonstige
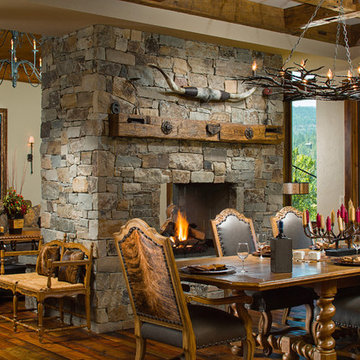
Offenes, Großes Uriges Esszimmer mit beiger Wandfarbe, dunklem Holzboden, Kamin und Kaminumrandung aus Stein in San Diego
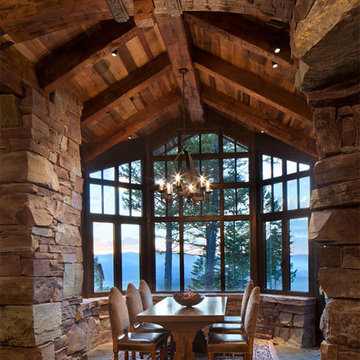
Located in Whitefish, Montana near one of our nation’s most beautiful national parks, Glacier National Park, Great Northern Lodge was designed and constructed with a grandeur and timelessness that is rarely found in much of today’s fast paced construction practices. Influenced by the solid stacked masonry constructed for Sperry Chalet in Glacier National Park, Great Northern Lodge uniquely exemplifies Parkitecture style masonry. The owner had made a commitment to quality at the onset of the project and was adamant about designating stone as the most dominant material. The criteria for the stone selection was to be an indigenous stone that replicated the unique, maroon colored Sperry Chalet stone accompanied by a masculine scale. Great Northern Lodge incorporates centuries of gained knowledge on masonry construction with modern design and construction capabilities and will stand as one of northern Montana’s most distinguished structures for centuries to come.
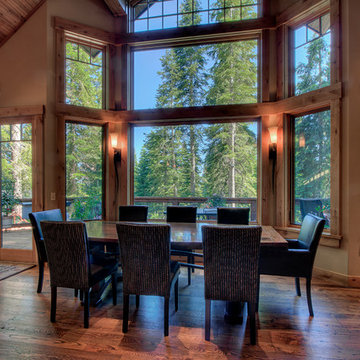
Offenes, Mittelgroßes Uriges Esszimmer ohne Kamin mit beiger Wandfarbe, braunem Holzboden und braunem Boden in Sacramento
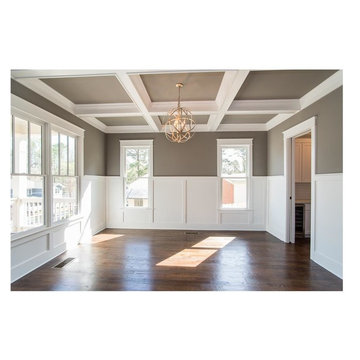
Dining room with coffered ceilings and judge's paneling. SW Dovetail on the wall and ceiling. SW Pure White on the trim.
Uriges Esszimmer mit grauer Wandfarbe und dunklem Holzboden in Atlanta
Uriges Esszimmer mit grauer Wandfarbe und dunklem Holzboden in Atlanta
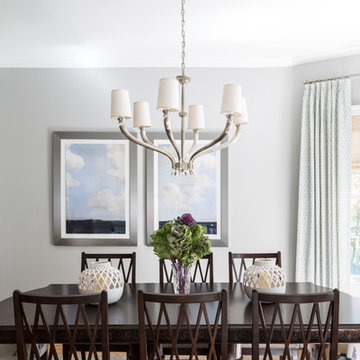
Lisa puchalla
Lily Mae Design
Angie Sekinger photography
Mittelgroße Rustikale Wohnküche ohne Kamin mit grauer Wandfarbe in Washington, D.C.
Mittelgroße Rustikale Wohnküche ohne Kamin mit grauer Wandfarbe in Washington, D.C.
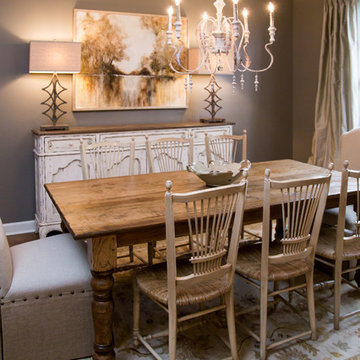
Michael Allen
Geschlossenes, Mittelgroßes Uriges Esszimmer ohne Kamin mit grauer Wandfarbe und dunklem Holzboden in Sonstige
Geschlossenes, Mittelgroßes Uriges Esszimmer ohne Kamin mit grauer Wandfarbe und dunklem Holzboden in Sonstige
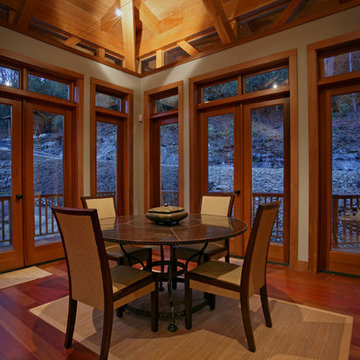
This stunning custom designed home by MossCreek features contemporary mountain styling with sleek Asian influences. Glass walls all around the home bring in light, while also giving the home a beautiful evening glow. Designed by MossCreek for a client who wanted a minimalist look that wouldn't distract from the perfect setting, this home is natural design at its very best. Photo by Joseph Hilliard
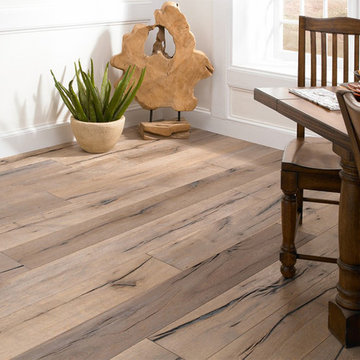
Color:Castle-Combe-Originals-Colham-Mill
Offenes, Mittelgroßes Uriges Esszimmer ohne Kamin mit weißer Wandfarbe und braunem Holzboden in Chicago
Offenes, Mittelgroßes Uriges Esszimmer ohne Kamin mit weißer Wandfarbe und braunem Holzboden in Chicago
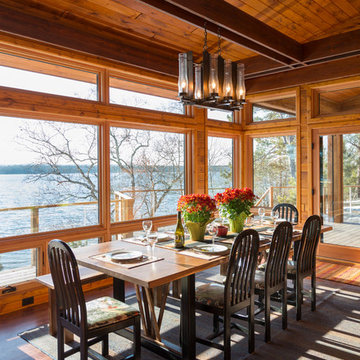
Modern House Productions
Offenes, Mittelgroßes Uriges Esszimmer mit brauner Wandfarbe und braunem Holzboden in Minneapolis
Offenes, Mittelgroßes Uriges Esszimmer mit brauner Wandfarbe und braunem Holzboden in Minneapolis
Rustikale Esszimmer Ideen und Design
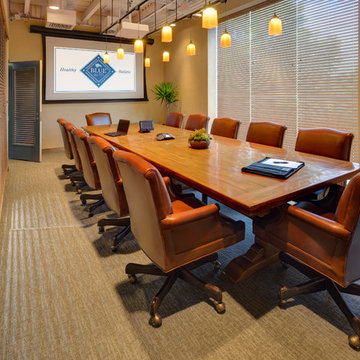
Executive board room features custom designed 16' long conference table wired for technology, rich leather seating, and custom lighting plan.
Roy Weinstein and Ken Kast Photography
4
