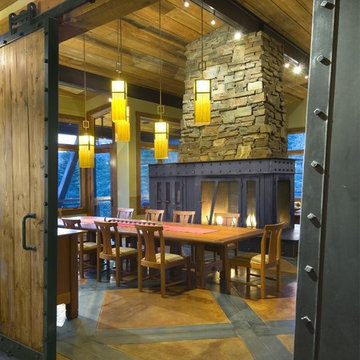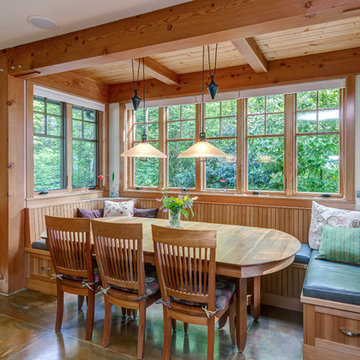Rustikale Esszimmer mit Betonboden Ideen und Design
Suche verfeinern:
Budget
Sortieren nach:Heute beliebt
1 – 20 von 332 Fotos
1 von 3

Mittelgroße Rustikale Wohnküche mit brauner Wandfarbe, Betonboden, Kamin, Kaminumrandung aus Stein, schwarzem Boden, Holzdecke und Holzwänden in Austin
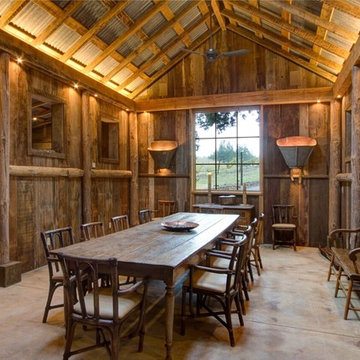
Geschlossenes, Großes Uriges Esszimmer ohne Kamin mit brauner Wandfarbe, Betonboden und grauem Boden in San Francisco
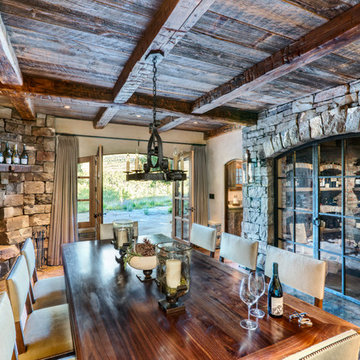
Geschlossenes, Großes Rustikales Esszimmer mit beiger Wandfarbe, Betonboden, Eckkamin, Kaminumrandung aus Stein und braunem Boden in Sonstige
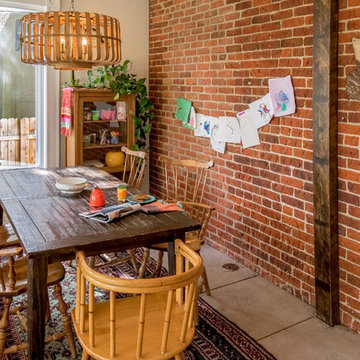
Custom Built-in shelves
Offenes, Mittelgroßes Uriges Esszimmer mit beiger Wandfarbe, Betonboden und grauem Boden in Denver
Offenes, Mittelgroßes Uriges Esszimmer mit beiger Wandfarbe, Betonboden und grauem Boden in Denver
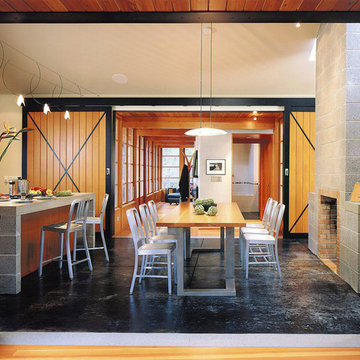
Buchter Retreat. Cabin on Orcas Island in Washington.
Uriges Esszimmer mit Kaminumrandung aus Beton und Betonboden in Seattle
Uriges Esszimmer mit Kaminumrandung aus Beton und Betonboden in Seattle

Offenes Rustikales Esszimmer mit weißer Wandfarbe, Betonboden, schwarzem Boden, freigelegten Dachbalken, gewölbter Decke und Holzdecke in Austin

Offenes Uriges Esszimmer mit brauner Wandfarbe, Betonboden, Kamin, Kaminumrandung aus Stein, braunem Boden und gewölbter Decke in Kansas City

Perched on a hilltop high in the Myacama mountains is a vineyard property that exists off-the-grid. This peaceful parcel is home to Cornell Vineyards, a winery known for robust cabernets and a casual ‘back to the land’ sensibility. We were tasked with designing a simple refresh of two existing buildings that dually function as a weekend house for the proprietor’s family and a platform to entertain winery guests. We had fun incorporating our client’s Asian art and antiques that are highlighted in both living areas. Paired with a mix of neutral textures and tones we set out to create a casual California style reflective of its surrounding landscape and the winery brand.
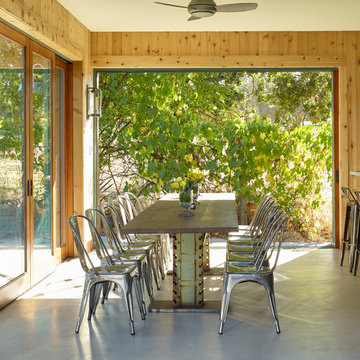
Dining Room With Sliding Glass Door I Architect Robert Baumann I Photography Ken Gutmaker
Uriges Esszimmer mit Betonboden und grauem Boden in San Francisco
Uriges Esszimmer mit Betonboden und grauem Boden in San Francisco

Post and beam open concept wedding venue great room
Offenes, Geräumiges Rustikales Esszimmer mit weißer Wandfarbe, Betonboden, grauem Boden und freigelegten Dachbalken
Offenes, Geräumiges Rustikales Esszimmer mit weißer Wandfarbe, Betonboden, grauem Boden und freigelegten Dachbalken
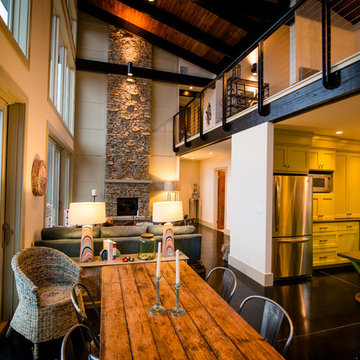
Stephen Ironside
Offenes, Großes Uriges Esszimmer mit beiger Wandfarbe, schwarzem Boden, Betonboden, Kamin und Kaminumrandung aus Stein in Birmingham
Offenes, Großes Uriges Esszimmer mit beiger Wandfarbe, schwarzem Boden, Betonboden, Kamin und Kaminumrandung aus Stein in Birmingham
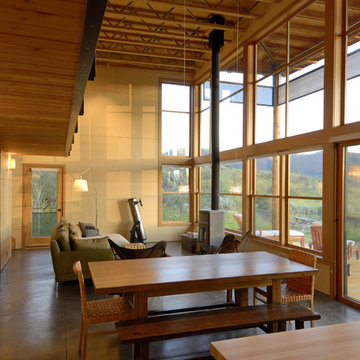
A modern box of space in the Methow Valley
photos by Will Austin
Offenes, Mittelgroßes Rustikales Esszimmer mit beiger Wandfarbe und Betonboden in Seattle
Offenes, Mittelgroßes Rustikales Esszimmer mit beiger Wandfarbe und Betonboden in Seattle

Offenes, Geräumiges Rustikales Esszimmer mit weißer Wandfarbe, Betonboden, Kamin und Kaminumrandung aus Stein in Austin

The goal of this project was to build a house that would be energy efficient using materials that were both economical and environmentally conscious. Due to the extremely cold winter weather conditions in the Catskills, insulating the house was a primary concern. The main structure of the house is a timber frame from an nineteenth century barn that has been restored and raised on this new site. The entirety of this frame has then been wrapped in SIPs (structural insulated panels), both walls and the roof. The house is slab on grade, insulated from below. The concrete slab was poured with a radiant heating system inside and the top of the slab was polished and left exposed as the flooring surface. Fiberglass windows with an extremely high R-value were chosen for their green properties. Care was also taken during construction to make all of the joints between the SIPs panels and around window and door openings as airtight as possible. The fact that the house is so airtight along with the high overall insulatory value achieved from the insulated slab, SIPs panels, and windows make the house very energy efficient. The house utilizes an air exchanger, a device that brings fresh air in from outside without loosing heat and circulates the air within the house to move warmer air down from the second floor. Other green materials in the home include reclaimed barn wood used for the floor and ceiling of the second floor, reclaimed wood stairs and bathroom vanity, and an on-demand hot water/boiler system. The exterior of the house is clad in black corrugated aluminum with an aluminum standing seam roof. Because of the extremely cold winter temperatures windows are used discerningly, the three largest windows are on the first floor providing the main living areas with a majestic view of the Catskill mountains.

The living, dining, and kitchen opt for views rather than walls. The living room is encircled by three, 16’ lift and slide doors, creating a room that feels comfortable sitting amongst the trees. Because of this the love and appreciation for the location are felt throughout the main floor. The emphasis on larger-than-life views is continued into the main sweet with a door for a quick escape to the wrap-around two-story deck.
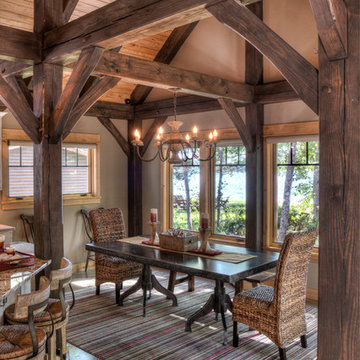
Mittelgroße Rustikale Wohnküche ohne Kamin mit brauner Wandfarbe und Betonboden in Minneapolis
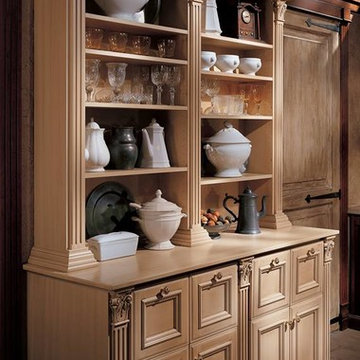
Noticing the wood paneling on the walls and rustic stone floors, one can see how beautifully this lighter-colored Wood-Mode hutch meshes with the rest of the space.
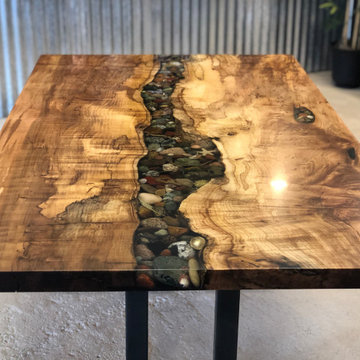
Live edge Maple dining table. The void is filled with rocks and shells encased in high-quality Chill Epoxy Resin. The epoxy is also used as a very thin top-coat to provide extra durability.
Rustikale Esszimmer mit Betonboden Ideen und Design
1
