Rustikale Esszimmer mit gewölbter Decke Ideen und Design
Suche verfeinern:
Budget
Sortieren nach:Heute beliebt
1 – 20 von 185 Fotos
1 von 3

Rustic Post and Beam Wedding Venue
Offenes, Geräumiges Uriges Esszimmer mit brauner Wandfarbe, Betonboden, gewölbter Decke und Holzwänden
Offenes, Geräumiges Uriges Esszimmer mit brauner Wandfarbe, Betonboden, gewölbter Decke und Holzwänden

The new breakfast room extension features vaulted ceilings and an expanse of windows
Kleine Urige Frühstücksecke mit blauer Wandfarbe, Porzellan-Bodenfliesen, grauem Boden und gewölbter Decke in Chicago
Kleine Urige Frühstücksecke mit blauer Wandfarbe, Porzellan-Bodenfliesen, grauem Boden und gewölbter Decke in Chicago

All of the windows provide a panoramic view of the propoerty and beyond. In the summer months the large patio doors will provide an open air experience with added living space under the covered porch.

Lodge Dining Room/Great room with vaulted log beams, wood ceiling, and wood floors. Antler chandelier over dining table. Built-in cabinets and home bar area.

Kendrick's Cabin is a full interior remodel, turning a traditional mountain cabin into a modern, open living space.
The walls and ceiling were white washed to give a nice and bright aesthetic. White the original wood beams were kept dark to contrast the white. New, larger windows provide more natural light while making the space feel larger. Steel and metal elements are incorporated throughout the cabin to balance the rustic structure of the cabin with a modern and industrial element.

Scott Amundson Photography
Rustikales Esszimmer mit brauner Wandfarbe, Betonboden, grauem Boden, gewölbter Decke und Holzdecke in Minneapolis
Rustikales Esszimmer mit brauner Wandfarbe, Betonboden, grauem Boden, gewölbter Decke und Holzdecke in Minneapolis

This Aspen retreat boasts both grandeur and intimacy. By combining the warmth of cozy textures and warm tones with the natural exterior inspiration of the Colorado Rockies, this home brings new life to the majestic mountains.

Offenes Rustikales Esszimmer mit weißer Wandfarbe, Betonboden, schwarzem Boden, freigelegten Dachbalken, gewölbter Decke und Holzdecke in Austin

Offenes Uriges Esszimmer mit brauner Wandfarbe, Betonboden, Kamin, Kaminumrandung aus Stein, braunem Boden und gewölbter Decke in Kansas City
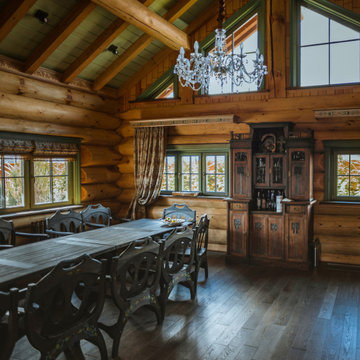
Rustikales Esszimmer mit brauner Wandfarbe, dunklem Holzboden, braunem Boden, freigelegten Dachbalken, gewölbter Decke und Holzdecke in Moskau

High-Performance Design Process
Each BONE Structure home is optimized for energy efficiency using our high-performance process. Learn more about this unique approach.

Offenes Uriges Esszimmer mit weißer Wandfarbe, braunem Holzboden, braunem Boden, gewölbter Decke und Holzdecke in Sonstige

Offenes Uriges Esszimmer mit weißer Wandfarbe, hellem Holzboden, beigem Boden, gewölbter Decke und Holzdecke in Sonstige
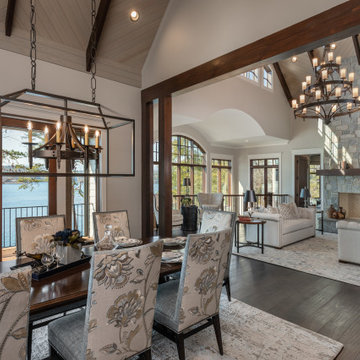
Großes Rustikales Esszimmer mit weißer Wandfarbe, Kamin, Kaminumrandung aus Stein und gewölbter Decke in Sonstige
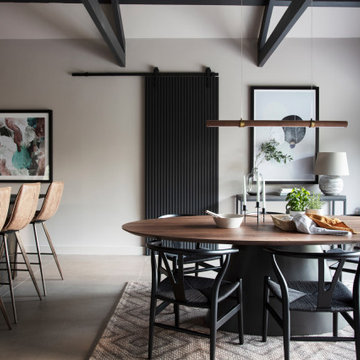
This rural cottage in Northumberland was in need of a total overhaul, and thats exactly what it got! Ceilings removed, beams brought to life, stone exposed, log burner added, feature walls made, floors replaced, extensions built......you name it, we did it!
What a result! This is a modern contemporary space with all the rustic charm you'd expect from a rural holiday let in the beautiful Northumberland countryside. Book In now here: https://www.bridgecottagenorthumberland.co.uk/?fbclid=IwAR1tpc6VorzrLsGJtAV8fEjlh58UcsMXMGVIy1WcwFUtT0MYNJLPnzTMq0w

Perched on a hilltop high in the Myacama mountains is a vineyard property that exists off-the-grid. This peaceful parcel is home to Cornell Vineyards, a winery known for robust cabernets and a casual ‘back to the land’ sensibility. We were tasked with designing a simple refresh of two existing buildings that dually function as a weekend house for the proprietor’s family and a platform to entertain winery guests. We had fun incorporating our client’s Asian art and antiques that are highlighted in both living areas. Paired with a mix of neutral textures and tones we set out to create a casual California style reflective of its surrounding landscape and the winery brand.

This design involved a renovation and expansion of the existing home. The result is to provide for a multi-generational legacy home. It is used as a communal spot for gathering both family and work associates for retreats. ADA compliant.
Photographer: Zeke Ruelas
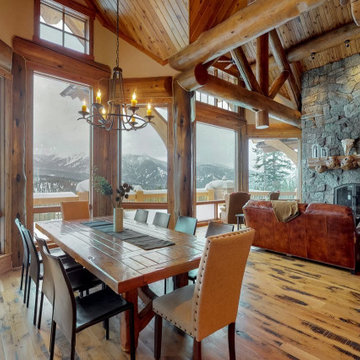
This dining space offers an outstanding view of the mountains and ski resort. Custom Log Home
Offenes, Geräumiges Uriges Esszimmer mit beiger Wandfarbe, hellem Holzboden, Kamin, Kaminumrandung aus Stein, beigem Boden und gewölbter Decke in Hawaii
Offenes, Geräumiges Uriges Esszimmer mit beiger Wandfarbe, hellem Holzboden, Kamin, Kaminumrandung aus Stein, beigem Boden und gewölbter Decke in Hawaii
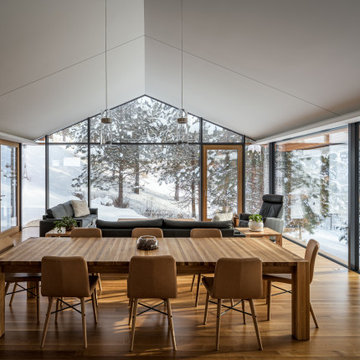
Glo European Windows A7 series was carefully selected for the Elk Ridge Passive House because of their High Solar Heat Gain Coefficient which allows the home to absorb free solar heat, and a low U-value to retain this heat once the sunsets. The A7 windows were an excellent choice for durability and the ability to remain resilient in the harsh winter climate. Glo’s European hardware ensures smooth operation for fresh air and ventilation. The A7 windows from Glo were an easy choice for the Elk Ridge Passive House project.
Gabe Border Photography
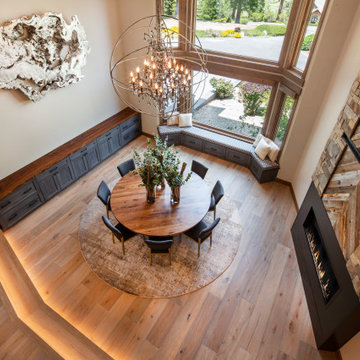
Dining room: new engineered wood floor, lighting detail on stairs, semi-custom buffet with custom live edge black walnut top, semi-custom window bench seat with upholstered cushion and pillows, two-story fireplace with metal, stone and chevron wood facade, one-of-a-kind sculpture and oversized orb chandelier
Rustikale Esszimmer mit gewölbter Decke Ideen und Design
1