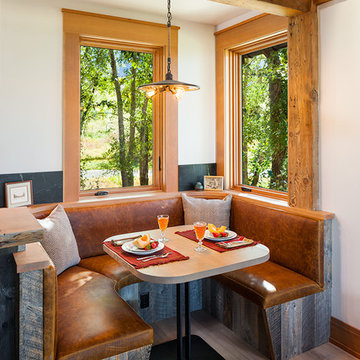Rustikale Esszimmer mit hellem Holzboden Ideen und Design
Suche verfeinern:
Budget
Sortieren nach:Heute beliebt
1 – 20 von 1.939 Fotos
1 von 3

Breakfast area is in corner of kitchen bump-out with the best sun. Bench has a sloped beadboard back. There are deep drawers at ends of bench and a lift top section in middle. Trestle table is 60 x 32 inches, built in cherry to match cabinets, and also our design. Beadboard walls are painted BM "Pale Sea Mist" with BM "Atrium White" trim. David Whelan photo
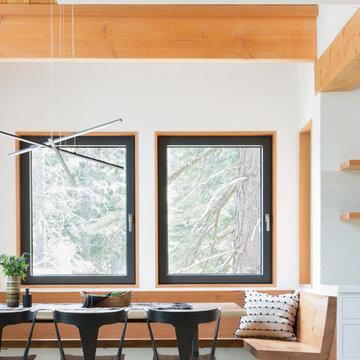
Kleines Rustikales Esszimmer mit weißer Wandfarbe und hellem Holzboden in San Francisco
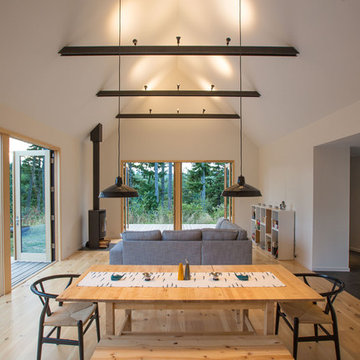
Photographer: Alexander Canaria and Taylor Proctor
Offenes, Kleines Uriges Esszimmer mit weißer Wandfarbe, hellem Holzboden und Kaminofen in Seattle
Offenes, Kleines Uriges Esszimmer mit weißer Wandfarbe, hellem Holzboden und Kaminofen in Seattle

The design of this refined mountain home is rooted in its natural surroundings. Boasting a color palette of subtle earthy grays and browns, the home is filled with natural textures balanced with sophisticated finishes and fixtures. The open floorplan ensures visibility throughout the home, preserving the fantastic views from all angles. Furnishings are of clean lines with comfortable, textured fabrics. Contemporary accents are paired with vintage and rustic accessories.
To achieve the LEED for Homes Silver rating, the home includes such green features as solar thermal water heating, solar shading, low-e clad windows, Energy Star appliances, and native plant and wildlife habitat.
All photos taken by Rachael Boling Photography
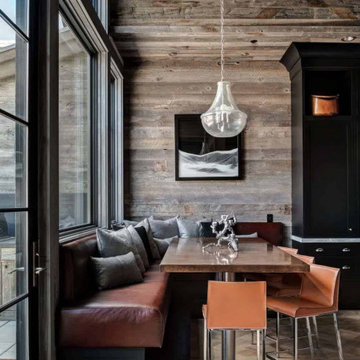
Kleine Urige Wohnküche ohne Kamin mit brauner Wandfarbe und hellem Holzboden in Denver
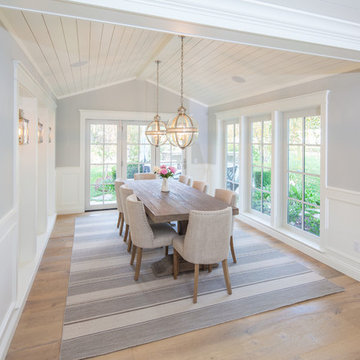
Geschlossenes, Mittelgroßes Uriges Esszimmer mit grauer Wandfarbe und hellem Holzboden in San Diego

Offenes Uriges Esszimmer mit weißer Wandfarbe, hellem Holzboden, beigem Boden, gewölbter Decke und Holzdecke in Sonstige
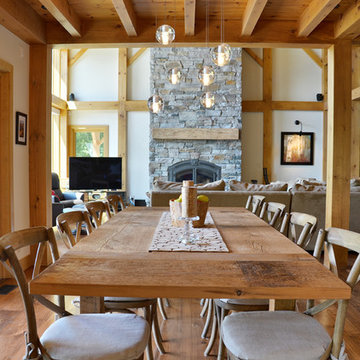
Uriges Esszimmer mit hellem Holzboden und Kaminumrandung aus Stein in Toronto
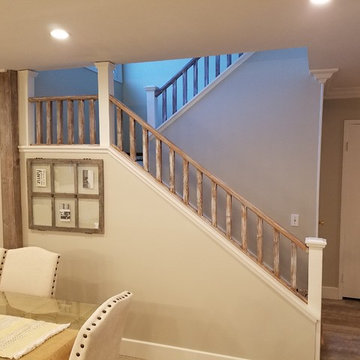
Rustic wood stair balusters and rails with white posts.
Offenes, Mittelgroßes Uriges Esszimmer ohne Kamin mit beiger Wandfarbe und hellem Holzboden in Los Angeles
Offenes, Mittelgroßes Uriges Esszimmer ohne Kamin mit beiger Wandfarbe und hellem Holzboden in Los Angeles
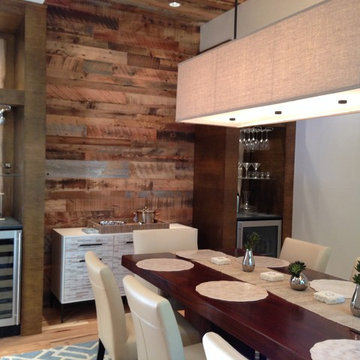
Geschlossenes, Mittelgroßes Uriges Esszimmer ohne Kamin mit grauer Wandfarbe und hellem Holzboden in Miami
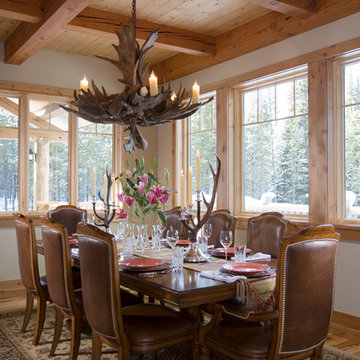
With enormous rectangular beams and round log posts, the Spanish Peaks House is a spectacular study in contrasts. Even the exterior—with horizontal log slab siding and vertical wood paneling—mixes textures and styles beautifully. An outdoor rock fireplace, built-in stone grill and ample seating enable the owners to make the most of the mountain-top setting.
Inside, the owners relied on Blue Ribbon Builders to capture the natural feel of the home’s surroundings. A massive boulder makes up the hearth in the great room, and provides ideal fireside seating. A custom-made stone replica of Lone Peak is the backsplash in a distinctive powder room; and a giant slab of granite adds the finishing touch to the home’s enviable wood, tile and granite kitchen. In the daylight basement, brushed concrete flooring adds both texture and durability.
Roger Wade
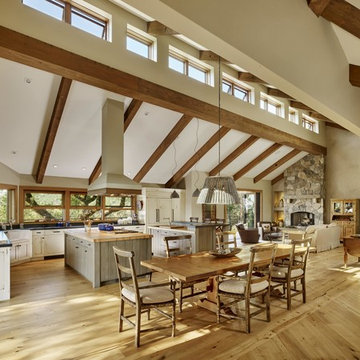
Offenes Uriges Esszimmer mit beiger Wandfarbe, hellem Holzboden und beigem Boden in San Francisco
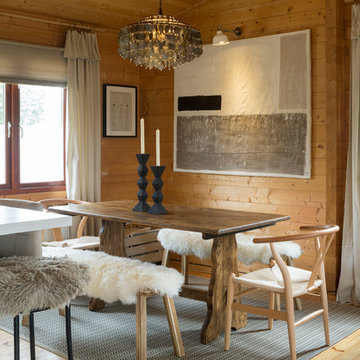
Open plan kitchen living area in a log cabin on the outskirts of London. This is the designer's own home.
All of the furniture has been sourced from high street retailers, car boot sales, ebay, handed down and upcycled.
The dining table was free from a pub clearance (lovingly and sweatily sanded down through 10 layers of thick, black paint, and waxed). The benches are IKEA. The painting is by Pia.
Design by Pia Pelkonen
Photography by Richard Chivers
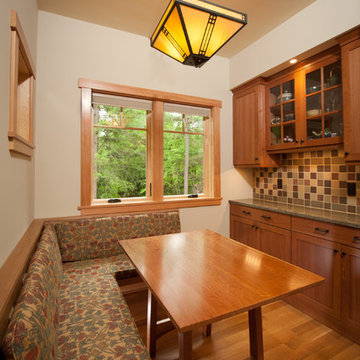
Open kitchen and family room, large windows bringing the outdoors in.
Offenes, Kleines Rustikales Esszimmer mit hellem Holzboden und beiger Wandfarbe in New York
Offenes, Kleines Rustikales Esszimmer mit hellem Holzboden und beiger Wandfarbe in New York
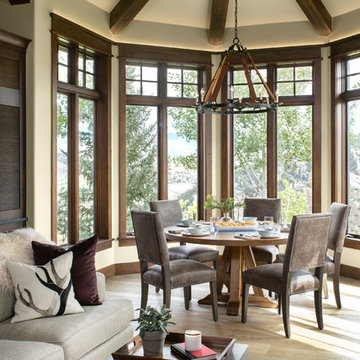
Photographer - Kimberly Gavin
Offenes, Kleines Uriges Esszimmer ohne Kamin mit hellem Holzboden in Sonstige
Offenes, Kleines Uriges Esszimmer ohne Kamin mit hellem Holzboden in Sonstige
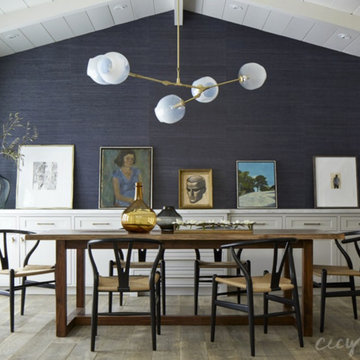
Offenes, Mittelgroßes Rustikales Esszimmer mit blauer Wandfarbe, hellem Holzboden, Kamin und Kaminumrandung aus Holz in San Francisco
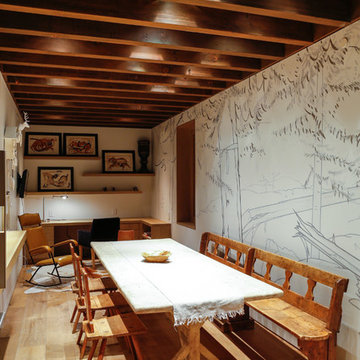
Ema Peters
Geschlossenes, Mittelgroßes Uriges Esszimmer ohne Kamin mit weißer Wandfarbe, hellem Holzboden und beigem Boden in Vancouver
Geschlossenes, Mittelgroßes Uriges Esszimmer ohne Kamin mit weißer Wandfarbe, hellem Holzboden und beigem Boden in Vancouver
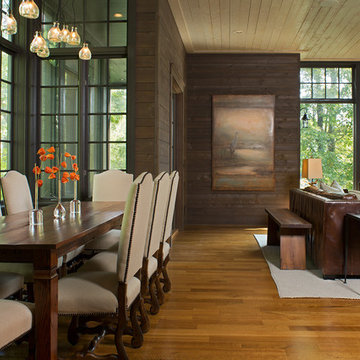
David Dietrich Photography
Offenes, Großes Uriges Esszimmer mit brauner Wandfarbe, hellem Holzboden und braunem Boden in Charlotte
Offenes, Großes Uriges Esszimmer mit brauner Wandfarbe, hellem Holzboden und braunem Boden in Charlotte
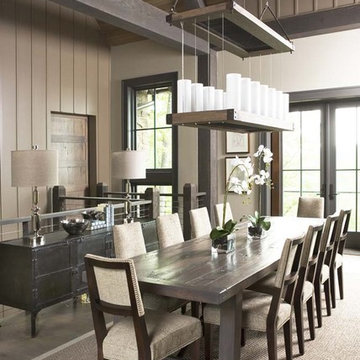
The design of this refined mountain home is rooted in its natural surroundings. Boasting a color palette of subtle earthy grays and browns, the home is filled with natural textures balanced with sophisticated finishes and fixtures. The open floorplan ensures visibility throughout the home, preserving the fantastic views from all angles. Furnishings are of clean lines with comfortable, textured fabrics. Contemporary accents are paired with vintage and rustic accessories.
To achieve the LEED for Homes Silver rating, the home includes such green features as solar thermal water heating, solar shading, low-e clad windows, Energy Star appliances, and native plant and wildlife habitat.
All photos taken by Rachael Boling Photography
Rustikale Esszimmer mit hellem Holzboden Ideen und Design
1
