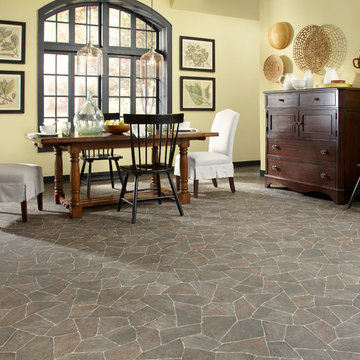Rustikale Esszimmer mit Schieferboden Ideen und Design
Suche verfeinern:
Budget
Sortieren nach:Heute beliebt
1 – 20 von 158 Fotos
1 von 3

All Cedar Log Cabin the beautiful pines of AZ
Elmira Stove Works appliances
Photos by Mark Boisclair
Offenes, Großes Rustikales Esszimmer mit Schieferboden, brauner Wandfarbe und grauem Boden in Phoenix
Offenes, Großes Rustikales Esszimmer mit Schieferboden, brauner Wandfarbe und grauem Boden in Phoenix
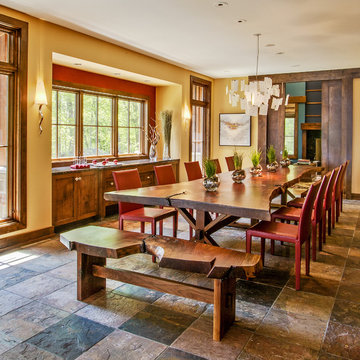
Photo: Joe DeMaio
Uriges Esszimmer mit gelber Wandfarbe und Schieferboden in Milwaukee
Uriges Esszimmer mit gelber Wandfarbe und Schieferboden in Milwaukee
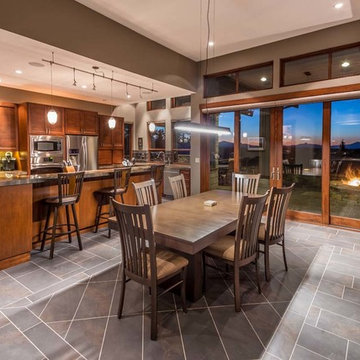
Ross Chandler
Offenes, Großes Rustikales Esszimmer mit beiger Wandfarbe und Schieferboden in Sonstige
Offenes, Großes Rustikales Esszimmer mit beiger Wandfarbe und Schieferboden in Sonstige
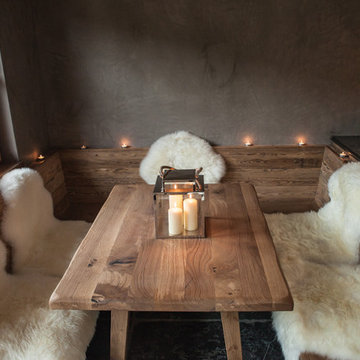
Daniela Polak
Geschlossenes, Kleines Uriges Esszimmer ohne Kamin mit grauer Wandfarbe, Schieferboden und schwarzem Boden in München
Geschlossenes, Kleines Uriges Esszimmer ohne Kamin mit grauer Wandfarbe, Schieferboden und schwarzem Boden in München
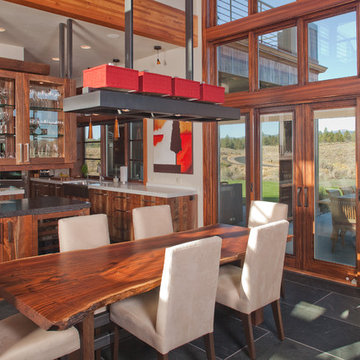
The kitchen in this home is set off by the floating buffet & upper glass cabinet. The table was crafted from a single slab of black walnut with an custom iron base. The sliding doors lead to the covered patio and pool beyond.
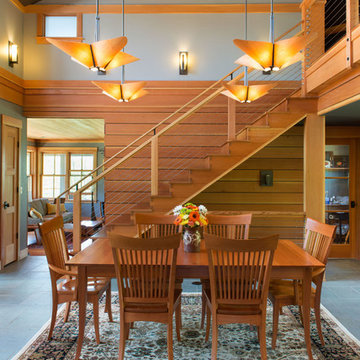
View of the dining room surrounded by craftsman stair.
Photo by John W. Hession
Große Rustikale Wohnküche mit grauer Wandfarbe und Schieferboden in Portland Maine
Große Rustikale Wohnküche mit grauer Wandfarbe und Schieferboden in Portland Maine
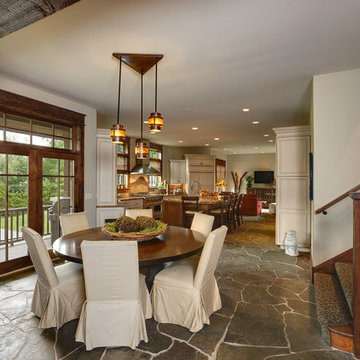
Offenes Uriges Esszimmer ohne Kamin mit Schieferboden und beiger Wandfarbe in Chicago

Francisco Cortina / Raquel Hernández
Geräumiges, Offenes Rustikales Esszimmer mit Schieferboden, Kamin, Kaminumrandung aus Stein, grauem Boden und brauner Wandfarbe
Geräumiges, Offenes Rustikales Esszimmer mit Schieferboden, Kamin, Kaminumrandung aus Stein, grauem Boden und brauner Wandfarbe
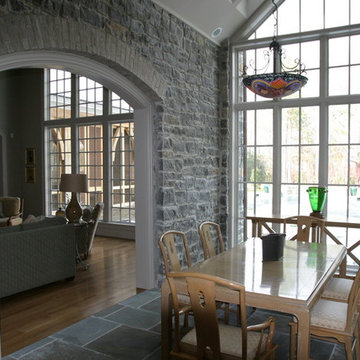
Geschlossenes, Mittelgroßes Rustikales Esszimmer ohne Kamin mit grauer Wandfarbe, Schieferboden und grauem Boden in Sonstige
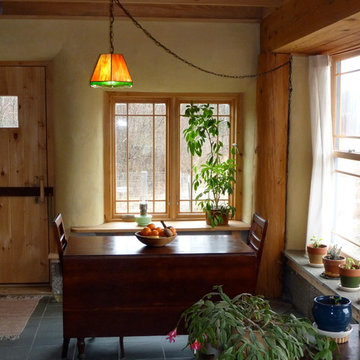
Ace McArleton
Urige Wohnküche mit gelber Wandfarbe und Schieferboden in Burlington
Urige Wohnküche mit gelber Wandfarbe und Schieferboden in Burlington
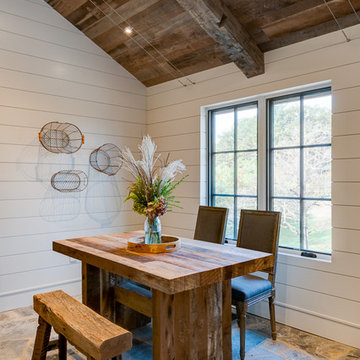
This contemporary barn is the perfect mix of clean lines and colors with a touch of reclaimed materials in each room. The Mixed Species Barn Wood siding adds a rustic appeal to the exterior of this fresh living space. With interior white walls the Barn Wood ceiling makes a statement. Accent pieces are around each corner. Taking our Timbers Veneers to a whole new level, the builder used them as shelving in the kitchen and stair treads leading to the top floor. Tying the mix of brown and gray color tones to each room, this showstopper dinning table is a place for the whole family to gather.
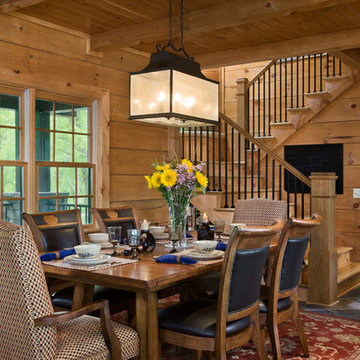
The log home lifestyle often revolves around family and good friends. There's no better place to nurture those relationships than around food and fellowship. Photo Credit: Roger Wade Studio
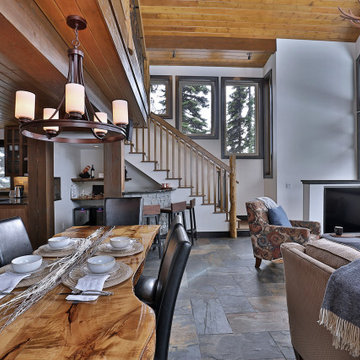
Entering the chalet, an open concept great room greets you. Kitchen, dining, and vaulted living room with wood ceilings create uplifting space to gather and connect. A custom live edge dining table provides a focal point for the room.

This project's final result exceeded even our vision for the space! This kitchen is part of a stunning traditional log home in Evergreen, CO. The original kitchen had some unique touches, but was dated and not a true reflection of our client. The existing kitchen felt dark despite an amazing amount of natural light, and the colors and textures of the cabinetry felt heavy and expired. The client wanted to keep with the traditional rustic aesthetic that is present throughout the rest of the home, but wanted a much brighter space and slightly more elegant appeal. Our scope included upgrades to just about everything: new semi-custom cabinetry, new quartz countertops, new paint, new light fixtures, new backsplash tile, and even a custom flue over the range. We kept the original flooring in tact, retained the original copper range hood, and maintained the same layout while optimizing light and function. The space is made brighter by a light cream primary cabinetry color, and additional feature lighting everywhere including in cabinets, under cabinets, and in toe kicks. The new kitchen island is made of knotty alder cabinetry and topped by Cambria quartz in Oakmoor. The dining table shares this same style of quartz and is surrounded by custom upholstered benches in Kravet's Cowhide suede. We introduced a new dramatic antler chandelier at the end of the island as well as Restoration Hardware accent lighting over the dining area and sconce lighting over the sink area open shelves. We utilized composite sinks in both the primary and bar locations, and accented these with farmhouse style bronze faucets. Stacked stone covers the backsplash, and a handmade elk mosaic adorns the space above the range for a custom look that is hard to ignore. We finished the space with a light copper paint color to add extra warmth and finished cabinetry with rustic bronze hardware. This project is breathtaking and we are so thrilled our client can enjoy this kitchen for many years to come!
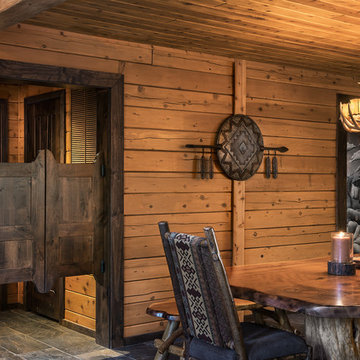
Kleine Rustikale Wohnküche ohne Kamin mit Schieferboden und grauem Boden in Phoenix
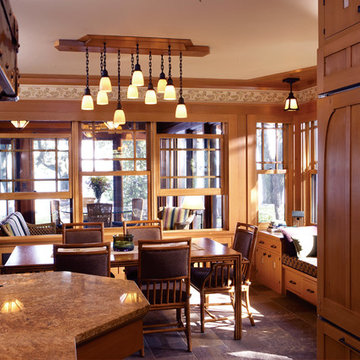
Architecture & Interior Design: David Heide Design Studio -- Photos: Susan Gilmore
Rustikale Wohnküche mit Schieferboden in Minneapolis
Rustikale Wohnküche mit Schieferboden in Minneapolis
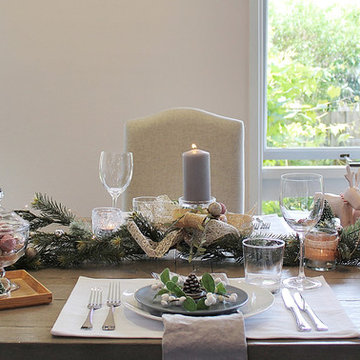
Geschlossenes, Mittelgroßes Uriges Esszimmer mit rosa Wandfarbe, Schieferboden und grünem Boden in Melbourne
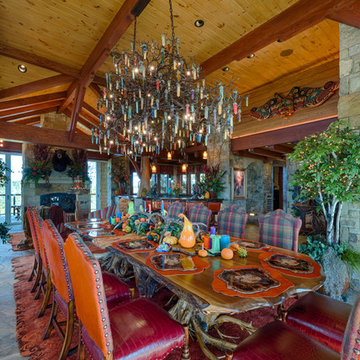
David Ramsey
Geräumiges, Offenes Rustikales Esszimmer ohne Kamin mit brauner Wandfarbe, Schieferboden und grauem Boden in Charlotte
Geräumiges, Offenes Rustikales Esszimmer ohne Kamin mit brauner Wandfarbe, Schieferboden und grauem Boden in Charlotte
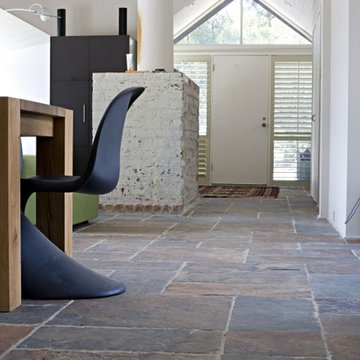
Eckersley Garden Architecture http://www.e-ga.com.au
Badger dry stone walling http://www.ecooutdoor.com.au/walling/dry-stone/badger
Myrtle split stone flooring http://www.ecooutdoor.com.au/flooring/split-stone/myrtle
Eckersley Garden Architecture | Eco Outdoor | Badger walling | Myrtle flooring | livelifeoutdoors | Outdoor Design | Natural stone flooring + walling | Garden design | Outdoor paving | Outdoor design inspiration | Outdoor style | Outdoor ideas | Luxury homes | Paving ideas | Garden ideas | Natural pool ideas | Patio ideas | Indoor tiling ideas | Outdoor tiles | split stone flooring | Drystone walling | Stone walling | stone wall cladding
Rustikale Esszimmer mit Schieferboden Ideen und Design
1
