Rustikale Wohnen mit Schieferboden Ideen und Design
Suche verfeinern:
Budget
Sortieren nach:Heute beliebt
1 – 20 von 378 Fotos
1 von 3

Großes, Offenes Rustikales Wohnzimmer mit grauer Wandfarbe, Schieferboden, Kamin, Kaminumrandung aus Stein und verstecktem TV in Houston

Ric Stovall
Großer, Offener Rustikaler Hobbyraum mit weißer Wandfarbe, Schieferboden und buntem Boden in Denver
Großer, Offener Rustikaler Hobbyraum mit weißer Wandfarbe, Schieferboden und buntem Boden in Denver

This log & stone home has it all! A potting and gardening room hightlighted by lots of windows, a slate floor and double French doors that lead to a beautiful garden area.

Stacked stone walls and flag stone floors bring a strong architectural element to this Pool House.
Photographed by Kate Russell
Großes, Offenes Uriges Heimkino mit Multimediawand, bunten Wänden und Schieferboden in Albuquerque
Großes, Offenes Uriges Heimkino mit Multimediawand, bunten Wänden und Schieferboden in Albuquerque

The great room of the home draws focus not only for it's exceptional views but also it dramatic fireplace. The heather is made from polished concrete as are the panels that brace the rock fireplace.
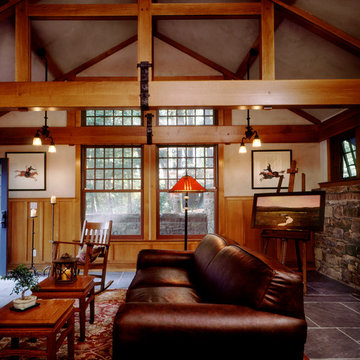
Mittelgroßes, Fernseherloses, Offenes Rustikales Wohnzimmer mit beiger Wandfarbe, Schieferboden, Kamin und gefliester Kaminumrandung in New York

Designed in sharp contrast to the glass walled living room above, this space sits partially underground. Precisely comfy for movie night.
Abgetrenntes, Großes Uriges Wohnzimmer mit beiger Wandfarbe, Schieferboden, Kamin, Kaminumrandung aus Metall, TV-Wand, schwarzem Boden, Holzdecke und Holzwänden in Chicago
Abgetrenntes, Großes Uriges Wohnzimmer mit beiger Wandfarbe, Schieferboden, Kamin, Kaminumrandung aus Metall, TV-Wand, schwarzem Boden, Holzdecke und Holzwänden in Chicago

Großer Uriger Wintergarten mit Schieferboden, Kamin, Kaminumrandung aus Stein, normaler Decke und buntem Boden in Sonstige
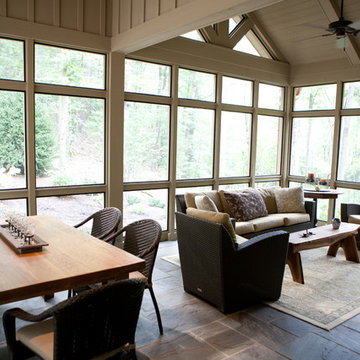
Großer Uriger Wintergarten mit normaler Decke, Schieferboden und Kamin in Sonstige

Haris Kenjar Photography and Design
Kleiner Uriger Wintergarten ohne Kamin mit Schieferboden, normaler Decke und grauem Boden in Seattle
Kleiner Uriger Wintergarten ohne Kamin mit Schieferboden, normaler Decke und grauem Boden in Seattle
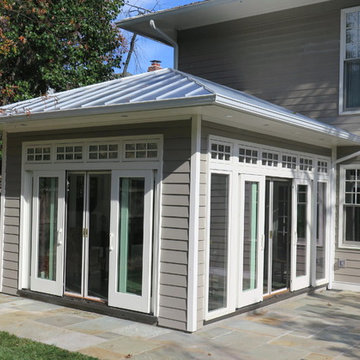
All season Sunroom addition with glazing on three sides, flooding interior with natural light. Wide eave with recessed lights and gray standing seam metal roof. Large stone patio for relaxing, leading out into rear garden. Interior floor finished with matching stone.
All door and window openings have insect screens.
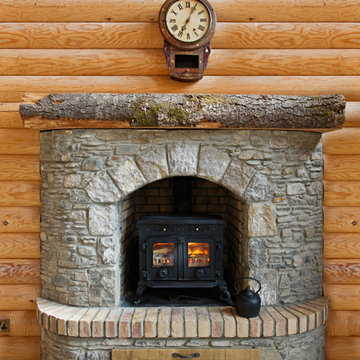
Gareth Byrne
Mittelgroßes, Offenes Uriges Wohnzimmer mit Schieferboden, Kaminofen und Kaminumrandung aus Stein in Dublin
Mittelgroßes, Offenes Uriges Wohnzimmer mit Schieferboden, Kaminofen und Kaminumrandung aus Stein in Dublin
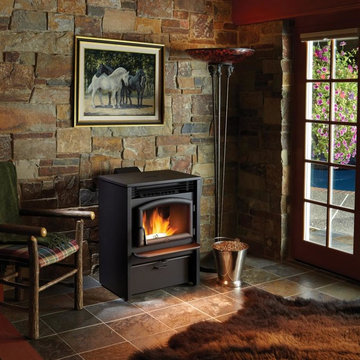
The Lopi AGP Pellet Stove offers all the benefits of wood heating plus fuel that is clean, compact and easy to use. The pellets are made from all-natural wood by-products that are safe for the environment and are a renewable resource. The AGP pellet stove features a unique HRD rotary disc feed system that is designed to efficiently burn ALL GRADES of wood pellets in order to produce a quick, convenient heat.
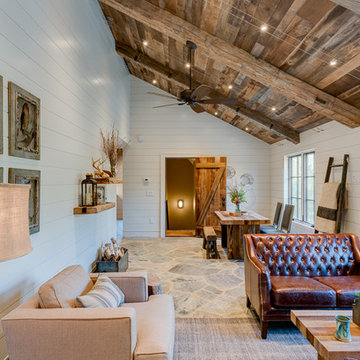
This contemporary barn is the perfect mix of clean lines and colors with a touch of reclaimed materials in each room. The Mixed Species Barn Wood siding adds a rustic appeal to the exterior of this fresh living space. With interior white walls the Barn Wood ceiling makes a statement. Accent pieces are around each corner. Taking our Timbers Veneers to a whole new level, the builder used them as shelving in the kitchen and stair treads leading to the top floor. Tying the mix of brown and gray color tones to each room, this showstopper dinning table is a place for the whole family to gather.
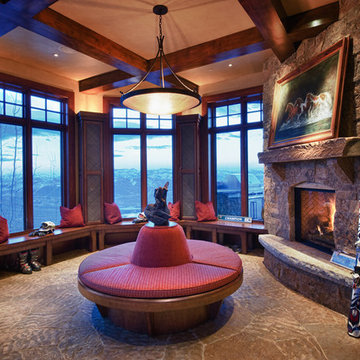
Doug Burke Photography
Großes, Repräsentatives, Abgetrenntes, Fernseherloses Rustikales Wohnzimmer mit beiger Wandfarbe, Schieferboden, Kamin und Kaminumrandung aus Stein in Salt Lake City
Großes, Repräsentatives, Abgetrenntes, Fernseherloses Rustikales Wohnzimmer mit beiger Wandfarbe, Schieferboden, Kamin und Kaminumrandung aus Stein in Salt Lake City

Jennifer Vitale
Kleiner Uriger Wintergarten mit Schieferboden, normaler Decke und buntem Boden in New York
Kleiner Uriger Wintergarten mit Schieferboden, normaler Decke und buntem Boden in New York
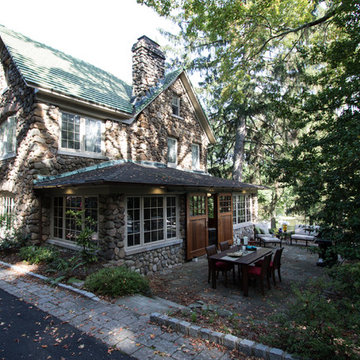
Perched up on a hill with views of the park, old skate pond with stone warming house, this old stone house looks like it may have been part of an original estate that included the park. It is one of the many jewels in South Orange, New Jersey.
The side porch however, was lacking. The owners approached us to take the covered concrete patio with mildewed dropped ceiling just off the living room, and create a three season room that was a bit more refined while maintaining the rustic charm that could be used as an indoor/outdoor space when entertaining. So without compromising the historical details and charm of the original stone structure, we went to work.
First we enclosed the porch. A series of custom picture and operable casement windows by JELD-WEN were installed between the existing stone columns. We added matching stone below each set of windows and cast sill to match the existing homes’ details. Second, a set of custom sliding mahogany barn doors with black iron hardware were installed to enclose an eight foot opening. When open, entertaining between the house and the adjacent patio flows. Third, we enhanced this indoor outdoor connection with blue stone floors in an English pattern that flow to the new blue stone patio of the same pattern. And lastly, we demolished the drop ceiling and created a varnished batten with bead board cove ceiling adding height and drama. New lighting, ceiling fan from New York Lighting and furnishings indoors and out bring it all together for a beautiful and rustic indoor outdoor space that is comfortable and pleasantly refined.
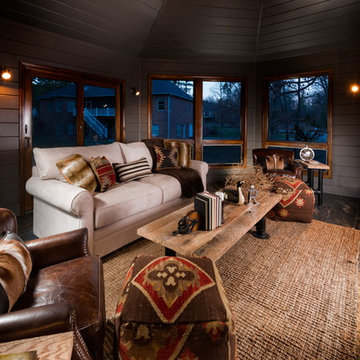
Jeremy Mason Mcgraw
Mittelgroßes, Offenes Rustikales Wohnzimmer mit grauer Wandfarbe, Schieferboden und TV-Wand in Sonstige
Mittelgroßes, Offenes Rustikales Wohnzimmer mit grauer Wandfarbe, Schieferboden und TV-Wand in Sonstige
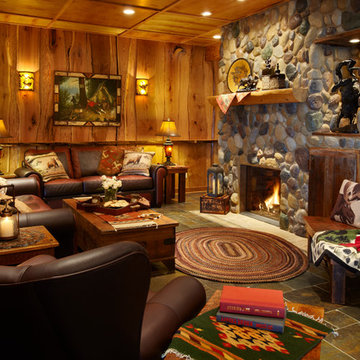
Mittelgroßes, Fernseherloses, Abgetrenntes Rustikales Wohnzimmer mit Schieferboden, Kamin und Kaminumrandung aus Stein in Sonstige
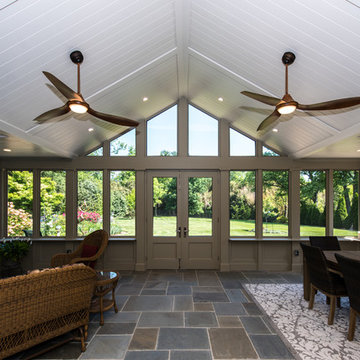
FineCraft Contractors, Inc.
Soleimani Photography
FineCraft built this rear sunroom addition in Silver Spring for a family that wanted to enjoy the outdoors all year round.
Rustikale Wohnen mit Schieferboden Ideen und Design
1


