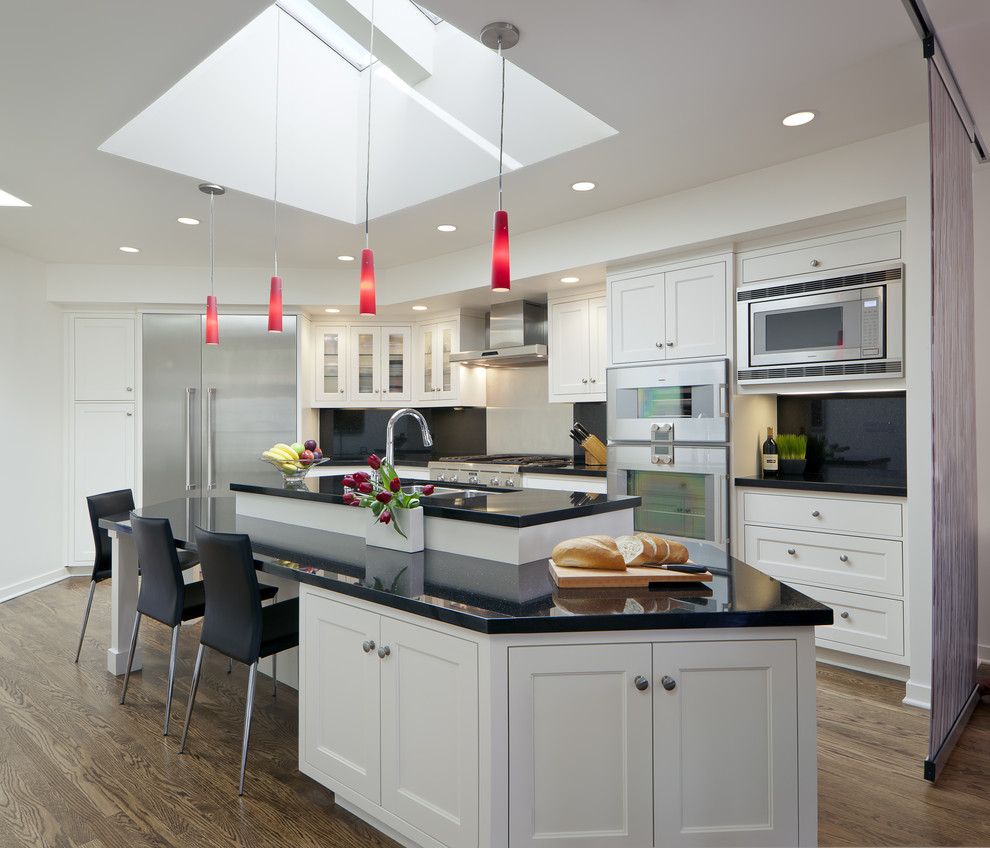
San Francisco Sunset Remodel
An Entire House Remodel in the Sunset District of San Francisco. An existing circuitous Floor Plan with small, dark rooms was transformed into a Spacious, Light Filled and Open Home. An existing unused central atrium was reclaimed to create an Expansive Kitchen with Dramatic Skylights. The Kitchen Plan features a Large Island with a Baking Area, flooded with a bank of 3 Cathedral Skylights, Light Pendants and Seating Area. The Unique Plan with a 45 degree angle motif features a Stacking Elegant Screen that provides flexibility, allowing the Chef to screen the formal Dining Room during Dinner Parties. The Screens stack at an angle towards the new Front Staircase, with a Skylight washing the Translucent Panels. Now as you enter the Home, you are greeted with the Open, Expansive Space, including the grand, Open Staircase, Dining, Living Room, and Kitchen. Also included in the project is a Remodeled Master Bath, a Lower Level Laundry Room and Music Room and Exterior Facade Renovation. The San Francisco House Remodel shows what can be accomplished with an existing outdated home. Only 65 square feet of new Living Space was added where the existing unused and dark central atrium was filled in.

Multi level island