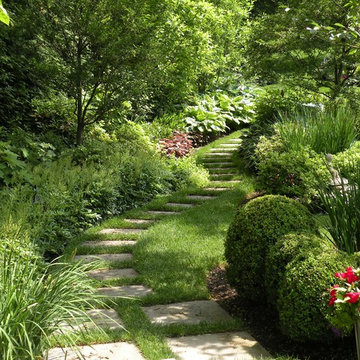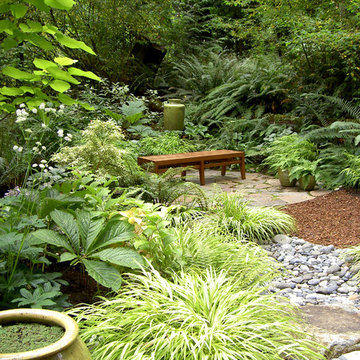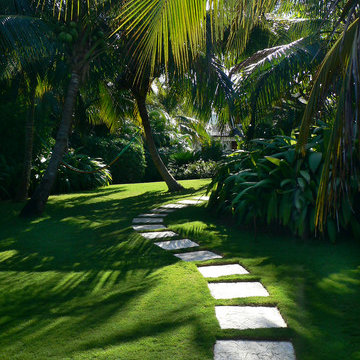Schattiger Grüner Garten Ideen und Design
Suche verfeinern:
Budget
Sortieren nach:Heute beliebt
1 – 20 von 6.488 Fotos
1 von 3
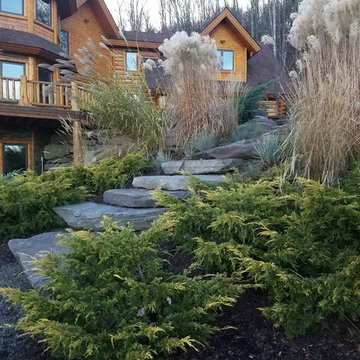
The golden junipers have grown into the point where their graceful arms are almost touching and starting to create the desired effect.
Großer, Schattiger Uriger Garten mit Natursteinplatten in New York
Großer, Schattiger Uriger Garten mit Natursteinplatten in New York
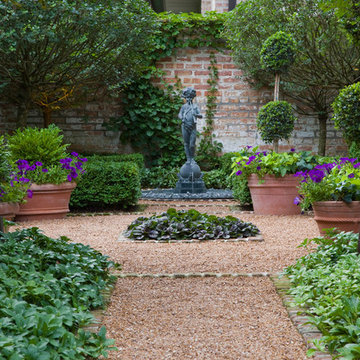
A view through the garden rooms, a gravel path leads through to the many spaces. The path is lined with cushwa brick outlining the spaces. Terra cotta containers are filled with boxwood and petunia; pachysandra and bugleweed ground cover fill the flanking and center beds. A cast iron bench offers an opportunity to sit and enjoy the space, with the fountain creating a pleasant sound. The wall is graced with two standard form lilacs. Photo Credit: Linda Oyama Bryan

Irregular bluestone stepper path and woodland shade garden.
Schattiger Klassischer Garten mit Natursteinplatten in Boston
Schattiger Klassischer Garten mit Natursteinplatten in Boston
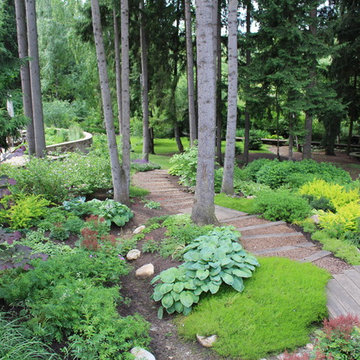
The scree garden, under the shade of tall pine trees, but catching sun in the summer months. Carpets of foliage, with different colours and textures creating a tapestry that last through the seasons, before being submerged under metres of snow in the harsh winter.
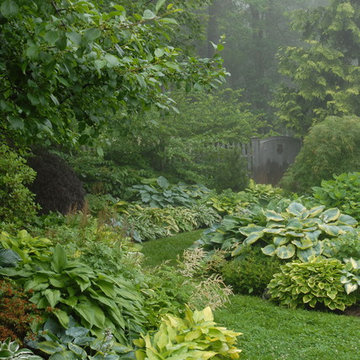
James R. Salomon Photography
Schattiger Klassischer Gartenweg hinter dem Haus in Portland Maine
Schattiger Klassischer Gartenweg hinter dem Haus in Portland Maine
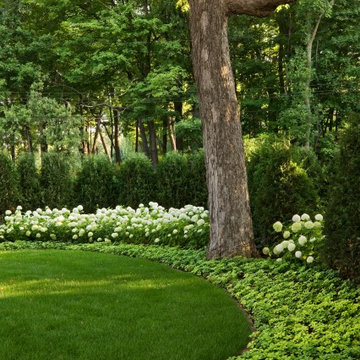
The entire grounds of this Lake Minnetonka home was renovated as part of a major home remodel.
The orientation of the entrance was improved to better align automobile traffic. The new permeable driveway is built of recycled clay bricks placed on gravel. The remainder of the front yard is organized by soft lawn spaces and large Birch trees. The entrance to the home is accentuated by masses of annual flowers that frame the bluestone steps.
On the lake side of the home a secluded, private patio offers refuge from the more publicly viewed backyard.
This project earned Windsor Companies a Grand Honor award and Judge's Choice by the Minnesota Nursery and Landscape Association.
Photos by Paul Crosby.
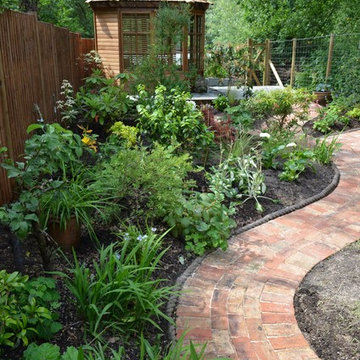
The garden was a mess when I arrived to redesign it. Neglected chaos and an elderly couple who wanted a peaceful,place to relax in.
Kleiner, Schattiger Klassischer Garten im Sommer, hinter dem Haus in Surrey
Kleiner, Schattiger Klassischer Garten im Sommer, hinter dem Haus in Surrey
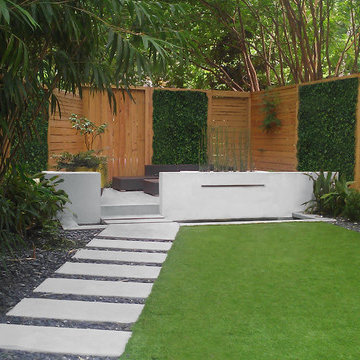
This is a small in-town backyard designed to have a mid-century modern look. The stepping stones are poured concrete. The turf is artificial, as is the the green vine material in the fence panels. The slit in the white stucco wall is a spillway for a waterfall, which empties into the pond below and then recirculates. An elevated concrete patio is behind the waterfall.
The original design was by Eric King but this design was modified and built by Botanica Atlanta.
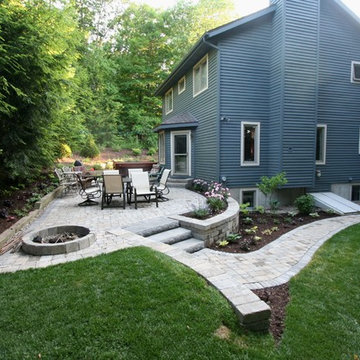
New paver patio and retaining wall with a firepit and plantings. Old backyard had only a small cramped wooden deck with no plantings.
Mittelgroßer, Schattiger Moderner Garten hinter dem Haus mit Sportplatz und Betonboden in Boston
Mittelgroßer, Schattiger Moderner Garten hinter dem Haus mit Sportplatz und Betonboden in Boston

The Entry and Parking Courtyard : The approach to the front of the house leads up the driveway into a spacious cobbled courtyard framed by a series of stone walls , which in turn are surrounded by plantings. The stone walls also allow the formation of a secondary room for entry into the garages. The walls extend the architecture of the house into the garden allowing the house to be grounded to the site and connect to the greater landscape.
Photo credit: ROGER FOLEY
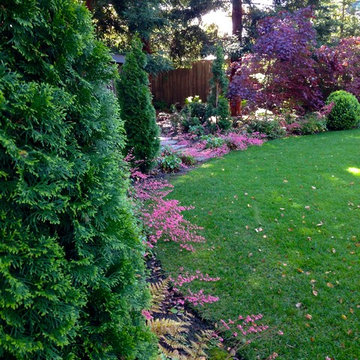
A Spring picture of Heuchera "Wendy", Thuja
"Emerald", and "Bloodgood" Japanese maple under the redwoods at the back of the garden. Photo-Chris Jacobson, GardenArt Group
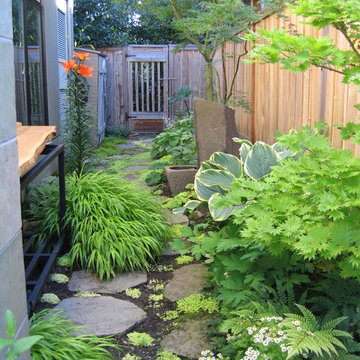
- Completed: 1999-2000
- Project Location: Kirkland, WA
- Project Size: 4,300 SF
- Project Cost: $175/SF
- Photographer: James Frederic Housel
Designed and built as a speculative house, the Spring Hill Residence includes 4,300 square feet of living area and a detached garage and upper level unit located in the west of market area of Kirkland.
Spring Hill Residence was selected as the September 2000 Seattle Times/AIA Home of the Month and was featured in the February 25, 2000 Pacific Northwest Magazine. Awarded Best Custom Residence by the Master Builders Association, 2001.
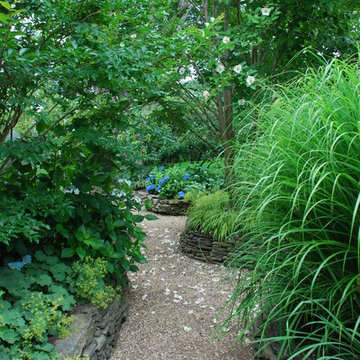
The garden is defined by a series of rock walls holding raised gardens beds and a winding pathway of gravel. Raised beds allow the plants to spill over into the path, working with the twisting trail to obscure a traveler’s view and create a sense of mystery around the bend. Japanense Stewartia Stewartia pseudocamellia
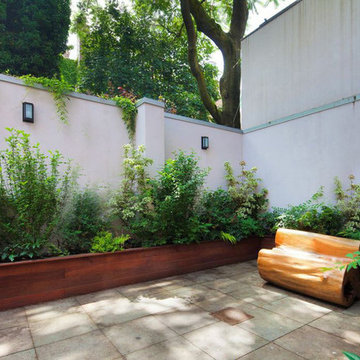
This Brooklyn Heights townhouse backyard features a bluestone patio and custom-built ipe wood planter boxes. The quiet, Zen-like backyard is shaded by surrounding buildings, so we picked a shade-tolerant mix of dogwoods, rose-of-sharons, rhododendrons, and Japanese andromedas to plant here. It features a bench carved from a tree trunk. When choosing plants that will do well in shade, I find it's generally helpful to think about the types of plants that do well in a woodland environment. Read more about our projects on my blog at www.amberfreda.com.
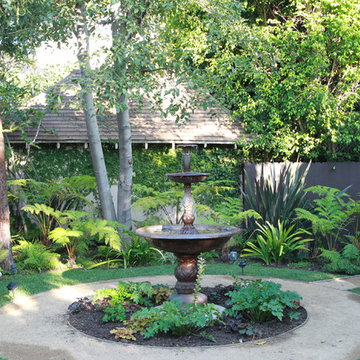
Schattiger Mediterraner Garten hinter dem Haus mit Wasserspiel in Los Angeles
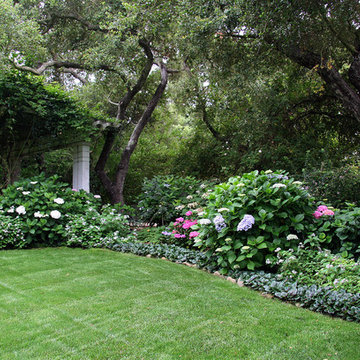
lynnlandscapedesign.com - Back yard shade garden using classic garden favorites, including Hydrangea, Heliotrope and Ajuga. A path from the pergola leads to a tennis court behind the trees. Working with the arborist employed to maintain the oaks on the 4 acre property, care was taken to plant and irrigate in such a way as to protect the mature trees.
Schattiger Grüner Garten Ideen und Design
1

