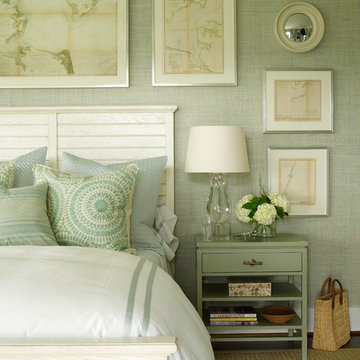Gehobene Schlafzimmer Ideen und Design

Bedroom Decorating ideas.
Rustic meets Urban Chic
Interior designer Rebecca Robeson, mixed the glamour of luxury fabrics, furry rugs, brushed brass and polished nickel, clear walnut… both stained and painted... alongside rustic barn wood, clear oak and concrete with exposed ductwork, to come up with this dreamy, yet dramatic, urban loft style Bedroom.
Three whimsical "Bertjan Pot" pendant lights, suspend above the bed and nightstands creating a spectacular effect against the reclaimed barn wood wall.
At the foot of the bed, two comfortable upholstered chairs (Four-Hands) and a fabulous Italian leather pouf ottoman, sit quietly on an oversized bamboo silk and sheepskin rug. Rebecca adds coziness and personality with 2 oval mirrors directly above the custom-made nightstands.
Adjacent the bed wall, another opportunity to add texture to the 13-foot-tall room with barn wood, serving as its backdrop to a large 108” custom made dresser and 72” flat screen television.
Collected and gathered bedding and accessories make this a cozy and personal resting place for our homeowner.
In this Bedroom, all furniture pieces and window treatments are custom designs by Interior Designer Rebecca Robeson made specifically for this project.
Contractor installed barn wood, Earthwood Custom Remodeling, Inc.
Black Whale Lighting
Photos by Ryan Garvin Photography
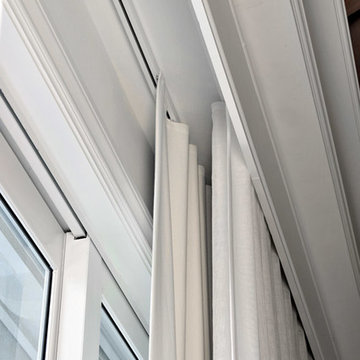
Großes Modernes Hauptschlafzimmer ohne Kamin mit weißer Wandfarbe, Marmorboden und beigem Boden in Miami
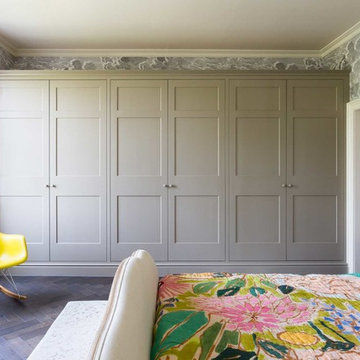
Classic fitted six panel wardrobes crafted from tulip in a large home in Bath. Complete with dark oak parquet flooring.
The wardrobe interiors, crafted from lacquered oak, featured an array of storage solutions including hanging areas, bespoke sliding shoe racks and deep drawers. We also incorporated internal LED lighting with automatic switches.
Photo: Billy Bolton
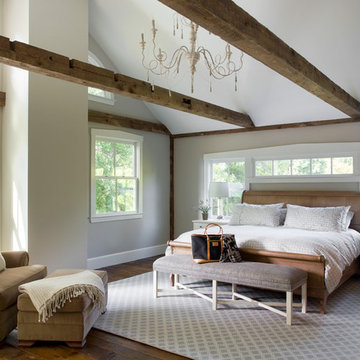
When Cummings Architects first met with the owners of this understated country farmhouse, the building’s layout and design was an incoherent jumble. The original bones of the building were almost unrecognizable. All of the original windows, doors, flooring, and trims – even the country kitchen – had been removed. Mathew and his team began a thorough design discovery process to find the design solution that would enable them to breathe life back into the old farmhouse in a way that acknowledged the building’s venerable history while also providing for a modern living by a growing family.
The redesign included the addition of a new eat-in kitchen, bedrooms, bathrooms, wrap around porch, and stone fireplaces. To begin the transforming restoration, the team designed a generous, twenty-four square foot kitchen addition with custom, farmers-style cabinetry and timber framing. The team walked the homeowners through each detail the cabinetry layout, materials, and finishes. Salvaged materials were used and authentic craftsmanship lent a sense of place and history to the fabric of the space.
The new master suite included a cathedral ceiling showcasing beautifully worn salvaged timbers. The team continued with the farm theme, using sliding barn doors to separate the custom-designed master bath and closet. The new second-floor hallway features a bold, red floor while new transoms in each bedroom let in plenty of light. A summer stair, detailed and crafted with authentic details, was added for additional access and charm.
Finally, a welcoming farmer’s porch wraps around the side entry, connecting to the rear yard via a gracefully engineered grade. This large outdoor space provides seating for large groups of people to visit and dine next to the beautiful outdoor landscape and the new exterior stone fireplace.
Though it had temporarily lost its identity, with the help of the team at Cummings Architects, this lovely farmhouse has regained not only its former charm but also a new life through beautifully integrated modern features designed for today’s family.
Photo by Eric Roth
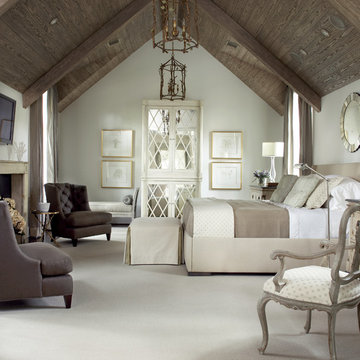
Großes Klassisches Hauptschlafzimmer mit weißer Wandfarbe, dunklem Holzboden, Kamin, Kaminumrandung aus Stein und braunem Boden in Houston

Master Bedroom Designed by Studio November at our Oxfordshire Country House Project
Mittelgroßes Landhausstil Hauptschlafzimmer mit Tapetenwänden, bunten Wänden, braunem Holzboden und braunem Boden in Sonstige
Mittelgroßes Landhausstil Hauptschlafzimmer mit Tapetenwänden, bunten Wänden, braunem Holzboden und braunem Boden in Sonstige

Peter Aaron
Mittelgroßes Rustikales Hauptschlafzimmer mit Kaminumrandung aus Stein, Eckkamin, weißer Wandfarbe und Betonboden in New York
Mittelgroßes Rustikales Hauptschlafzimmer mit Kaminumrandung aus Stein, Eckkamin, weißer Wandfarbe und Betonboden in New York
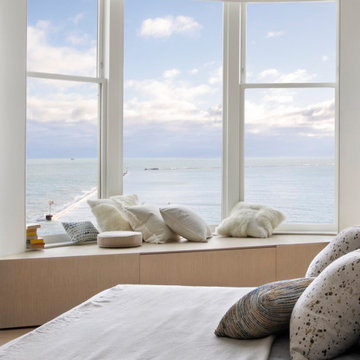
Experience urban sophistication meets artistic flair in this unique Chicago residence. Combining urban loft vibes with Beaux Arts elegance, it offers 7000 sq ft of modern luxury. Serene interiors, vibrant patterns, and panoramic views of Lake Michigan define this dreamy lakeside haven.
The guest bedroom invites one to rest in the vast watery views while providing cozy textures and ample built-in storage.
---
Joe McGuire Design is an Aspen and Boulder interior design firm bringing a uniquely holistic approach to home interiors since 2005.
For more about Joe McGuire Design, see here: https://www.joemcguiredesign.com/
To learn more about this project, see here:
https://www.joemcguiredesign.com/lake-shore-drive
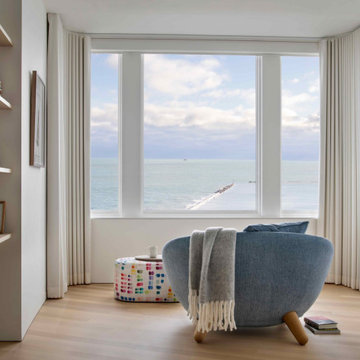
Experience urban sophistication meets artistic flair in this unique Chicago residence. Combining urban loft vibes with Beaux Arts elegance, it offers 7000 sq ft of modern luxury. Serene interiors, vibrant patterns, and panoramic views of Lake Michigan define this dreamy lakeside haven.
The sitting area in the primary bedroom features a large Mooi loveseat and a custom ottoman in a John Derian art-print fabric. It offers a calming view of Lake Michigan's meditative expanse.
---
Joe McGuire Design is an Aspen and Boulder interior design firm bringing a uniquely holistic approach to home interiors since 2005.
For more about Joe McGuire Design, see here: https://www.joemcguiredesign.com/
To learn more about this project, see here:
https://www.joemcguiredesign.com/lake-shore-drive
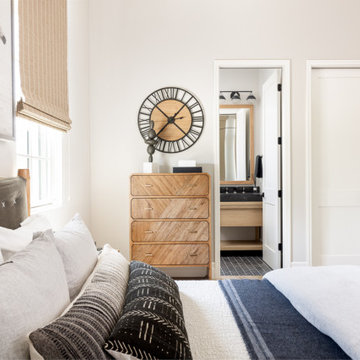
Guest Bedroom
Mittelgroßes Klassisches Gästezimmer mit weißer Wandfarbe, hellem Holzboden und beigem Boden in Orange County
Mittelgroßes Klassisches Gästezimmer mit weißer Wandfarbe, hellem Holzboden und beigem Boden in Orange County

Rooted in a blend of tradition and modernity, this family home harmonizes rich design with personal narrative, offering solace and gathering for family and friends alike.
In the primary bedroom suite, tranquility reigns supreme. The custom king bed with its delicately curved headboard promises serene nights, complemented by modern touches like the sleek console and floating shelves. Amidst this serene backdrop lies a captivating portrait with a storied past, salvaged from a 1920s mansion fire. This artwork serves as more than decor; it's a bridge between past and present, enriching the room with historical depth and artistic allure.
Project by Texas' Urbanology Designs. Their North Richland Hills-based interior design studio serves Dallas, Highland Park, University Park, Fort Worth, and upscale clients nationwide.
For more about Urbanology Designs see here:
https://www.urbanologydesigns.com/
To learn more about this project, see here: https://www.urbanologydesigns.com/luxury-earthen-inspired-home-dallas
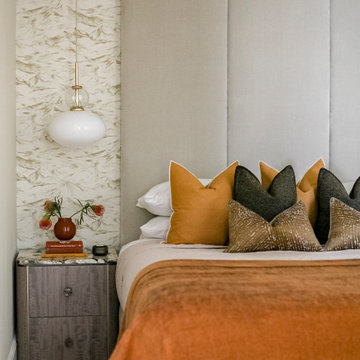
The master bedroom in a private residence at the prestigious 9 Millbank, a beautifully restored 1920s building in Westminster.
Mittelgroßes Modernes Schlafzimmer in London
Mittelgroßes Modernes Schlafzimmer in London
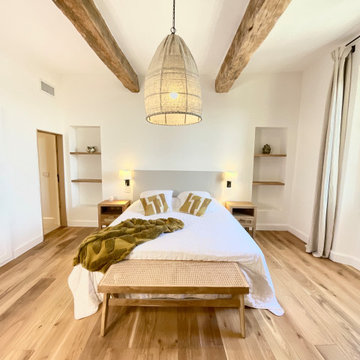
Mittelgroßes Mediterranes Hauptschlafzimmer ohne Kamin mit weißer Wandfarbe, hellem Holzboden, braunem Boden und freigelegten Dachbalken in Marseille

An attic bedroom renovation in a contemporary Scandi style using bespoke oak cabinetry with black metal detailing. Includes a new walk in wardrobe, bespoke dressing table and new bed and armchair. Simple white walls, voile curtains, textured cushions, throws and rugs soften the look. Modern lighting creates a relaxing atmosphere by night, while the voile curtains filter & enhance the daylight.
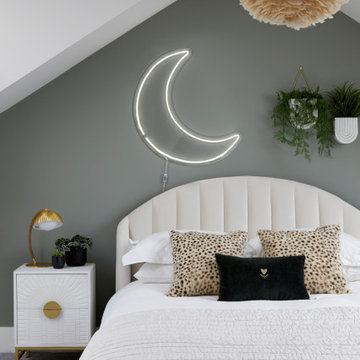
The pitch roof, lends itself to a feature colour in this otherwise grownup children’s bedroom.
Großes Modernes Gästezimmer mit grüner Wandfarbe, Teppichboden und grauem Boden in London
Großes Modernes Gästezimmer mit grüner Wandfarbe, Teppichboden und grauem Boden in London
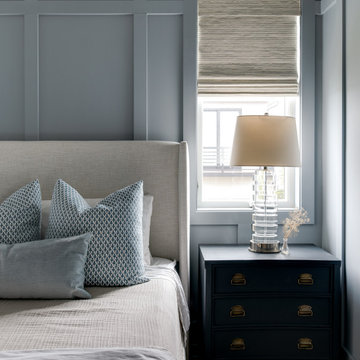
Großes Maritimes Hauptschlafzimmer mit blauer Wandfarbe, hellem Holzboden und vertäfelten Wänden in Wilmington
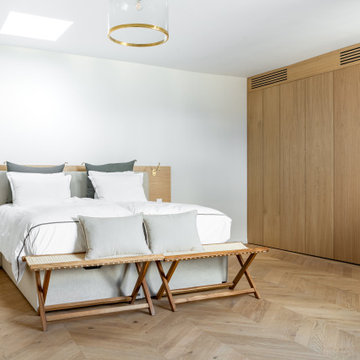
Cet appartement se situe sur les deux derniers étages d’un ancien hôtel particulier avec des vues incroyables sur les toits et les monuments de Paris. C’est donc un duplex de 220 m2 avec un grand espace de réception décloisonné et plusieurs chambres et salles de bain. Les clients ayant beaucoup résidé à l’étranger souhaitaient s’installer définitivement dans ce bel appartement. Pour cela il fallait le refaire à leur goût en collant à leur style de vie. Les enfants de ce couple sont grands, ils commencent eux-même à avoir des enfants. Certains habitent à l’étranger et il était important qu’il y ait un espace pour recevoir enfants et petits enfants confortablement.
Nous avons respecté le style et les contraintes du bâtiment. Les anciens propriétaires avaient créé des pièces consécutives dans l’espace vie/convivialité et les clients préféraient ouvrir au maximum. Nous avons refait de nombreux éléments dans les règles de l’art, et notamment les moulures en staff, les vitraux à l’ancienne, la cheminée du salon qui avait été détruite ainsi que les parquets en très mauvais état. Toutes les fenêtres de l’appartement ont été changées en respectant le style de l’existant.
Cheminée entièrement refaite à l’ancienne, menuiserie sur mesure en mdf peint et en placage chêne naturel, électrification LED des menuiseries, volets intérieurs en bois à panneaux sur fenêtres gueule de loup à l’ancienne. Vitraux entièrement refaits, moulures staff reprises entièrement... Tout le soin a été apporté à cette belle rénovation pour un résultat optimal.
Démolition, maçonnerie, staff, plomberie, électricité, menuiserie, cuisine, sanitaires, peintures, changement de toutes les huisseries extérieures, escalier, isolation phonique des murs et du sol, pose de parquets anciens et nouveaux…
Fil conducteur : simplicité, accueil, sérénité, bel ouvrage et beaux matériaux, accessoires mat
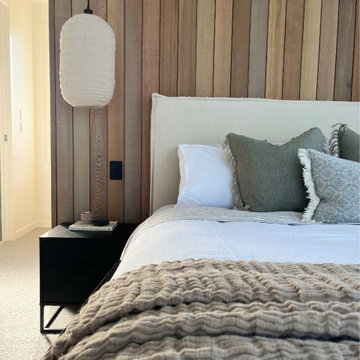
The master bedroom features a cedar panelled wall, linen headboard, wool carpet and soft natural textures.
Großes Modernes Hauptschlafzimmer mit weißer Wandfarbe, Teppichboden und grauem Boden in Hamilton
Großes Modernes Hauptschlafzimmer mit weißer Wandfarbe, Teppichboden und grauem Boden in Hamilton
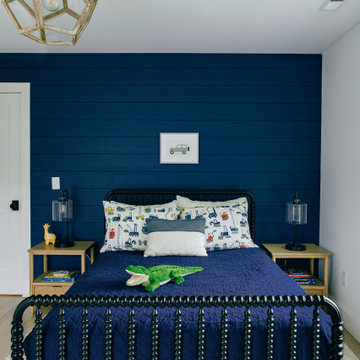
Großes Maritimes Gästezimmer ohne Kamin mit blauer Wandfarbe, hellem Holzboden, braunem Boden und Holzdielenwänden in Sonstige
Gehobene Schlafzimmer Ideen und Design
2
