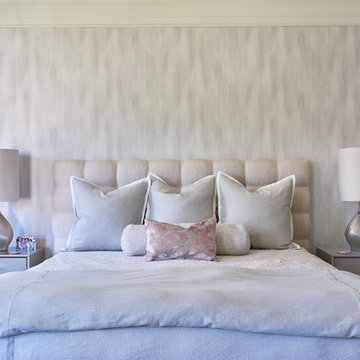Schlafzimmer Ideen und Design
Suche verfeinern:
Budget
Sortieren nach:Heute beliebt
121 – 140 von 1.464.453 Fotos
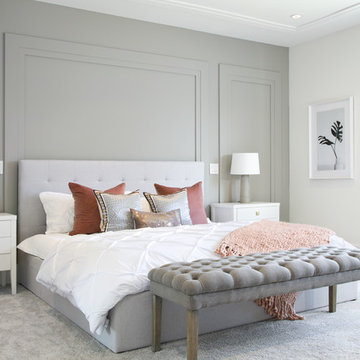
Christina Faminoff
Mittelgroßes Modernes Hauptschlafzimmer mit grauer Wandfarbe, Teppichboden, Kamin, Kaminumrandung aus Stein und grauem Boden in Vancouver
Mittelgroßes Modernes Hauptschlafzimmer mit grauer Wandfarbe, Teppichboden, Kamin, Kaminumrandung aus Stein und grauem Boden in Vancouver
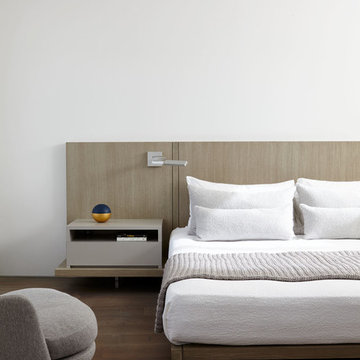
Joshua McHugh
Mittelgroßes Modernes Hauptschlafzimmer mit weißer Wandfarbe, braunem Holzboden und braunem Boden in New York
Mittelgroßes Modernes Hauptschlafzimmer mit weißer Wandfarbe, braunem Holzboden und braunem Boden in New York

Photo by: Daniel Contelmo Jr.
Großes Maritimes Hauptschlafzimmer ohne Kamin mit blauer Wandfarbe, braunem Holzboden und braunem Boden in New York
Großes Maritimes Hauptschlafzimmer ohne Kamin mit blauer Wandfarbe, braunem Holzboden und braunem Boden in New York
Finden Sie den richtigen Experten für Ihr Projekt
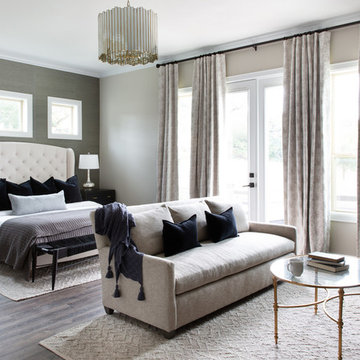
Rich colors, minimalist lines, and plenty of natural materials were implemented to this Austin home.
Project designed by Sara Barney’s Austin interior design studio BANDD DESIGN. They serve the entire Austin area and its surrounding towns, with an emphasis on Round Rock, Lake Travis, West Lake Hills, and Tarrytown.
For more about BANDD DESIGN, click here: https://bandddesign.com/
To learn more about this project, click here: https://bandddesign.com/dripping-springs-family-retreat/
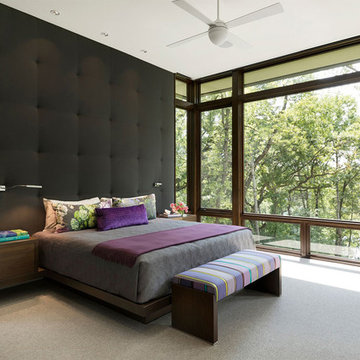
Architect: Peterssen Keller Architecture | Builder: Elevation Homes | Photographer: Spacecrafting
Modernes Schlafzimmer mit Teppichboden und grauem Boden in Minneapolis
Modernes Schlafzimmer mit Teppichboden und grauem Boden in Minneapolis
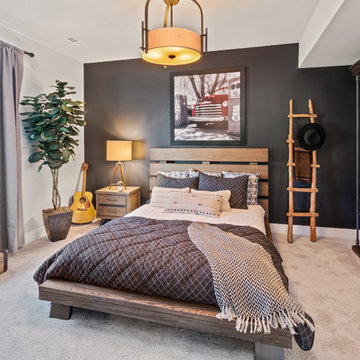
Create the perfect space for your son that still plays into the style of the entire home.
Großes Landhaus Schlafzimmer ohne Kamin mit Teppichboden, grauem Boden und bunten Wänden in Cincinnati
Großes Landhaus Schlafzimmer ohne Kamin mit Teppichboden, grauem Boden und bunten Wänden in Cincinnati
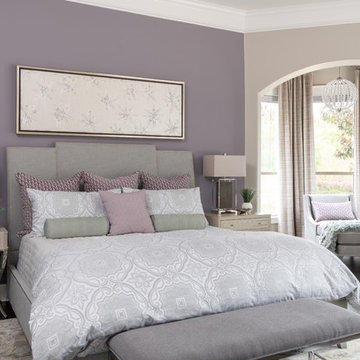
Michael hunter photography
Großes Modernes Hauptschlafzimmer mit lila Wandfarbe, dunklem Holzboden und braunem Boden in Dallas
Großes Modernes Hauptschlafzimmer mit lila Wandfarbe, dunklem Holzboden und braunem Boden in Dallas
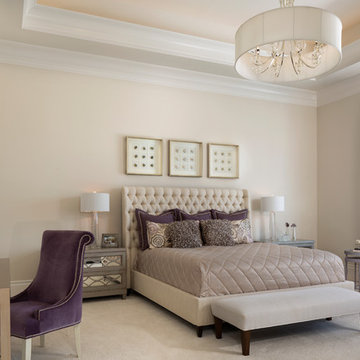
Großes Modernes Hauptschlafzimmer mit beiger Wandfarbe, Teppichboden und beigem Boden in Miami
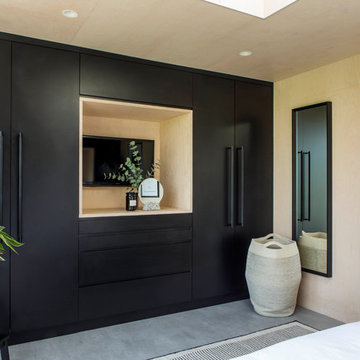
Lucy Walters Photography
Nordisches Hauptschlafzimmer ohne Kamin mit beiger Wandfarbe, Betonboden und grauem Boden in Oxfordshire
Nordisches Hauptschlafzimmer ohne Kamin mit beiger Wandfarbe, Betonboden und grauem Boden in Oxfordshire
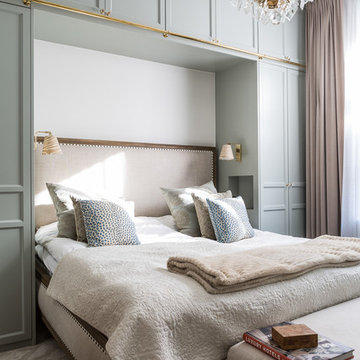
Henrik Nero
Großes Klassisches Hauptschlafzimmer mit grüner Wandfarbe und Teppichboden in Stockholm
Großes Klassisches Hauptschlafzimmer mit grüner Wandfarbe und Teppichboden in Stockholm
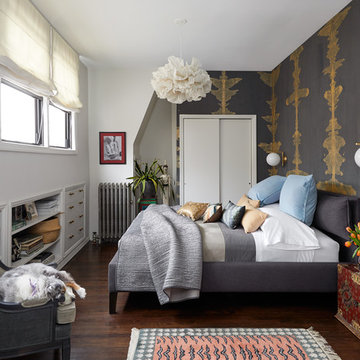
Tim Williams Photography
Klassisches Schlafzimmer mit bunten Wänden und dunklem Holzboden in New York
Klassisches Schlafzimmer mit bunten Wänden und dunklem Holzboden in New York
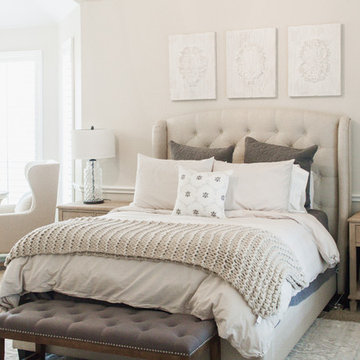
This cozy, neutral master retreat was designed by our team through our E-Design service. It was a joy to work with our client Traci to create a space special for her and her husband.
Photography: Charlee Tabor
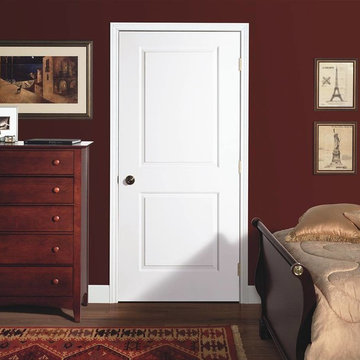
Mittelgroßes Klassisches Hauptschlafzimmer mit roter Wandfarbe, braunem Holzboden und braunem Boden in Sonstige
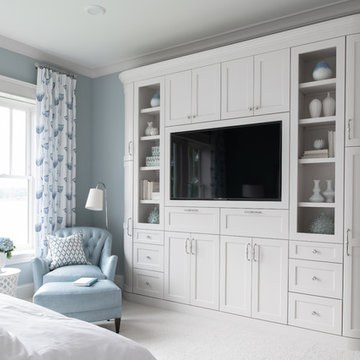
This East Coast shingle style traditional home encapsulates many design details and state-of-the-art technology. Mingle's custom designed cabinetry is on display throughout Stonewood’s 2018 Artisan Tour home. In addition to the kitchen and baths, our beautiful built-in cabinetry enhances the master bedroom, library, office, and even the porch. The Studio M Interiors team worked closely with the client to design, furnish and accessorize spaces inspired by east coast charm. The clean, traditional white kitchen features Dura Supreme inset cabinetry with a variety of storage drawer and cabinet accessories including fully integrated refrigerator and freezer and dishwasher doors and wine refrigerator. The scullery is right off the kitchen featuring inset glass door cabinetry and stacked appliances. The master suite displays a beautiful custom wall entertainment center and the master bath features two custom matching vanities and a freestanding bathtub and walk-in steam shower. The main level laundry room has an abundance of cabinetry for storage space and two custom drying nooks as well. The outdoor space off the main level highlights NatureKast outdoor cabinetry and is the perfect gathering space to entertain and take in the outstanding views of Lake Minnetonka. The upstairs showcases two stunning ½ bath vanities, a double his/hers office, and an exquisite library. The lower level features a bar area, two ½ baths, in home movie theatre with custom seating, a reading nook with surrounding bookshelves, and custom wine cellar. Two additional mentions are the large garage space and dog wash station and lower level work room, both with sleek, built-to-last custom cabinetry.
Scott Amundson Photography, LLC
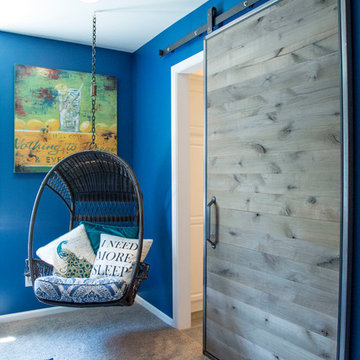
Barn door installed in kid's bedroom for bathroom privacy. Swingasan chair suspended from ceiling.
Mittelgroßes Modernes Schlafzimmer mit blauer Wandfarbe und Teppichboden in Kansas City
Mittelgroßes Modernes Schlafzimmer mit blauer Wandfarbe und Teppichboden in Kansas City
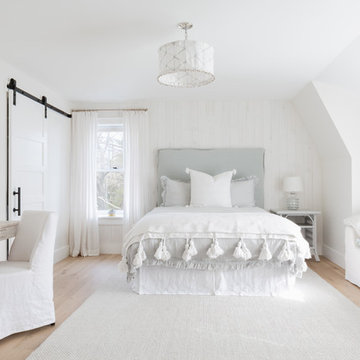
The sleek elements mixed with soft decor and light subtle patterns adds an elegant look to this bedroom.
Großes Maritimes Gästezimmer mit beiger Wandfarbe, hellem Holzboden und beigem Boden in Boston
Großes Maritimes Gästezimmer mit beiger Wandfarbe, hellem Holzboden und beigem Boden in Boston
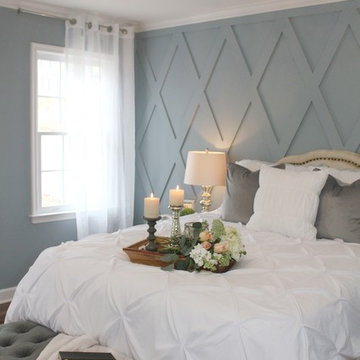
Gorgeous custom bedroom wall! Done by our amazing crew at CHC Homes!
Mittelgroßes Landhausstil Hauptschlafzimmer ohne Kamin mit grauer Wandfarbe, gebeiztem Holzboden und braunem Boden in Raleigh
Mittelgroßes Landhausstil Hauptschlafzimmer ohne Kamin mit grauer Wandfarbe, gebeiztem Holzboden und braunem Boden in Raleigh
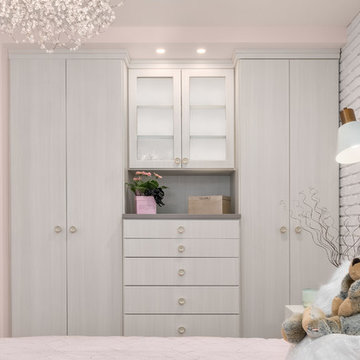
It was time for a new style for this teenager’s bedroom. She desperately needed more room for clothes while dreaming of a grown-up room with drapes and a velvet bed. Too busy with teen life to focus on working with a designer, her mother offered the general guidelines. Design a room that will transition into young adulthood with furnishings that will be transferable to her apartment in the future. Two must haves: the color “millennial pink” and a hardwood floor!
This dark walk-out basement-bedroom was transformed into a bright, efficient, grown-up room so inviting that it earned the name “precious”!
Clarity Northwest Photography: Matthew Gallant
Schlafzimmer Ideen und Design

Master bedroom with wallpapered headboard wall, photo by Matthew Niemann
Geräumiges Klassisches Hauptschlafzimmer mit hellem Holzboden und bunten Wänden in Sonstige
Geräumiges Klassisches Hauptschlafzimmer mit hellem Holzboden und bunten Wänden in Sonstige
7
