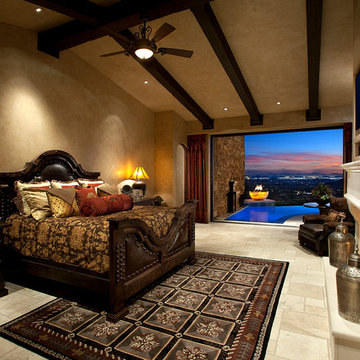Schlafzimmer mit unterschiedlichen Kaminen Ideen und Design
Suche verfeinern:
Budget
Sortieren nach:Heute beliebt
141 – 160 von 25.690 Fotos
1 von 2
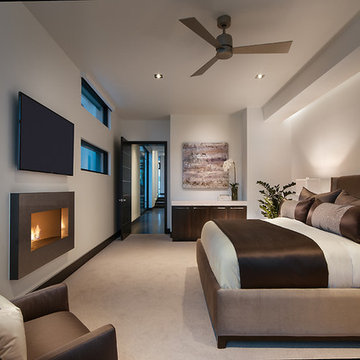
Minimalist Mountainside
Mark Boisclair Photography
Modernes Schlafzimmer mit weißer Wandfarbe, Teppichboden und Gaskamin in Phoenix
Modernes Schlafzimmer mit weißer Wandfarbe, Teppichboden und Gaskamin in Phoenix
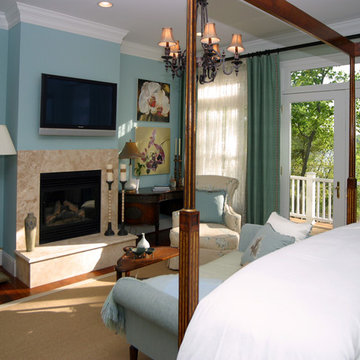
A cozy, elegant master bedroom overlooks the water.
Mittelgroßes Klassisches Hauptschlafzimmer mit blauer Wandfarbe, braunem Holzboden, Kamin und Kaminumrandung aus Stein in Baltimore
Mittelgroßes Klassisches Hauptschlafzimmer mit blauer Wandfarbe, braunem Holzboden, Kamin und Kaminumrandung aus Stein in Baltimore
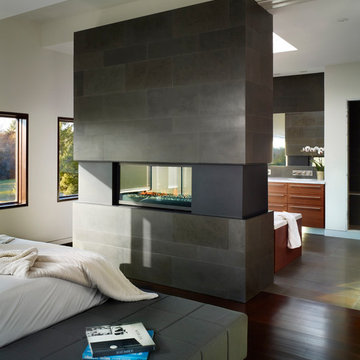
Photography: Shai Gil
Mittelgroßes Modernes Hauptschlafzimmer mit Tunnelkamin, weißer Wandfarbe, dunklem Holzboden, Kaminumrandung aus Stein und braunem Boden in Toronto
Mittelgroßes Modernes Hauptschlafzimmer mit Tunnelkamin, weißer Wandfarbe, dunklem Holzboden, Kaminumrandung aus Stein und braunem Boden in Toronto
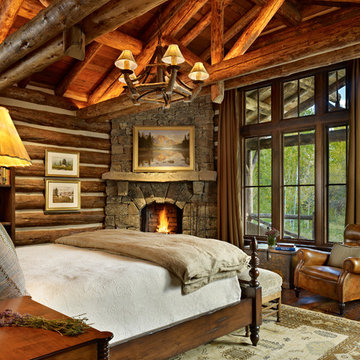
Rustikales Schlafzimmer mit Eckkamin und Kaminumrandung aus Stein in Sonstige
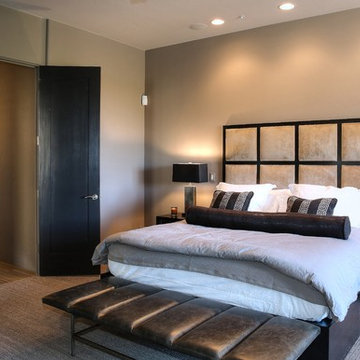
Kevin M. Crosse/Arizona Imaging
Geräumiges Modernes Hauptschlafzimmer mit grauer Wandfarbe, Teppichboden, Eckkamin, gefliester Kaminumrandung und grauem Boden in Sonstige
Geräumiges Modernes Hauptschlafzimmer mit grauer Wandfarbe, Teppichboden, Eckkamin, gefliester Kaminumrandung und grauem Boden in Sonstige
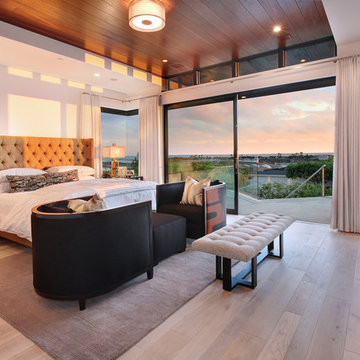
Relaxation at its finest is found in this spacious and open master bedroom. Wire brushed oak flooring and a mahogany planked wood ceiling provide a soft contemporary style. A tufted neutral headboard is contrasted by luxurious white bedding. Rounded upholstered arm chairs face each other in front of the framed flat panel television which hangs over the fireplace. Gorgeous views can be enjoyed beyond the full wall, slide-away glass doors.

Authentic French Country Estate in one of Houston's most exclusive neighborhoods - Hunters Creek Village. Custom designed and fabricated iron railing featuring Gothic circles.
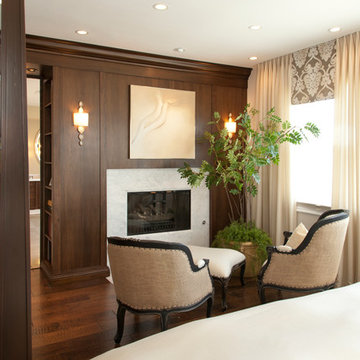
Master Bedroom retreat by San Diego Interior Designer Rebecca Robeson shows Rebeccas creative use of space when she covered an outdated drywall and tile fireplace with rich wood paneling and creamy marble. Personal touches were taken into consideration when Rebecca use a wasteful drywall entry to the Master Bathroom by recessing a small library for books the homeowners might want to read while enjoying the sitting area in front of the fire. Wood floors transition into Seagrass limestone floors as they move into the Master Bath. Robeson Design creates a beautiful Master Bedroom retreat at the foot of the bed by covering the wall surrounding the fireplace with walnut paneling. two chairs and an ottoman create the perfect spot for end of the day conversations as the fireplace sparkles and crackles. By playing up the contrast between light and dark, Rebecca used dark hardwood floors, stained four poster bed with nightstands, a custom built-in chest of drawers and wood trimmed upholstered chairs. She then added creamy bedding and soft flowing window treatments with a medallion motif on the valences. The pale cream walls hold their own as the cream stripped area rug anchors the space. Rebecca used a touch of periwinkle in the throw pillows and oversized art piece in the built-in. Custom designed iron pieces flank the windows on either side of the bed as light amber glass table lamps reflect the natural light streaming in the windows.
David Harrison Photography
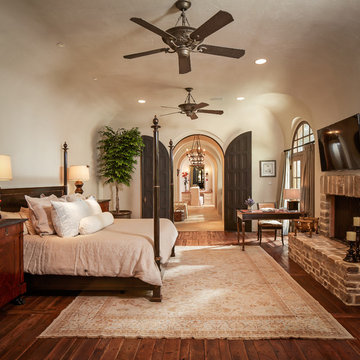
Photographer: Steve Chenn
Mittelgroßes Mediterranes Hauptschlafzimmer mit beiger Wandfarbe, Kamin, Kaminumrandung aus Backstein, dunklem Holzboden und braunem Boden in Houston
Mittelgroßes Mediterranes Hauptschlafzimmer mit beiger Wandfarbe, Kamin, Kaminumrandung aus Backstein, dunklem Holzboden und braunem Boden in Houston
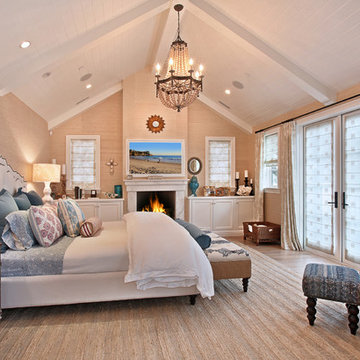
Jeri Koegel
Klassisches Schlafzimmer mit beiger Wandfarbe und Kamin in Orange County
Klassisches Schlafzimmer mit beiger Wandfarbe und Kamin in Orange County
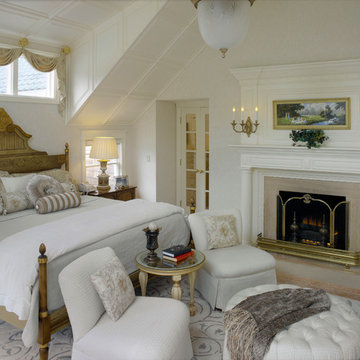
Photography: Aaron Usher III www.aaronusher.com/
Großes Klassisches Hauptschlafzimmer mit grauer Wandfarbe, Kamin und braunem Holzboden in Providence
Großes Klassisches Hauptschlafzimmer mit grauer Wandfarbe, Kamin und braunem Holzboden in Providence
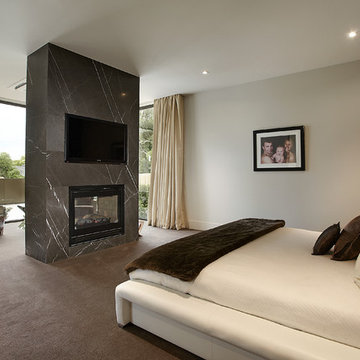
The master bedroom is large enough to accomodate a free standing fireplace & TV that wraps around to a sitting area overlooking the front garden
Großes Modernes Schlafzimmer mit weißer Wandfarbe, Teppichboden, Kaminumrandung aus Stein und Tunnelkamin in Melbourne
Großes Modernes Schlafzimmer mit weißer Wandfarbe, Teppichboden, Kaminumrandung aus Stein und Tunnelkamin in Melbourne
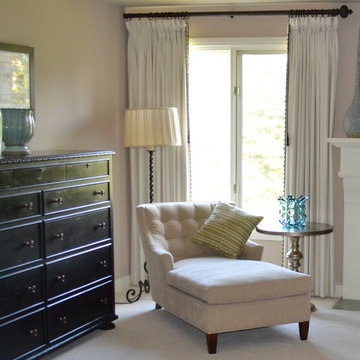
Based on extensive interviews with our clients, our challenges were to create an environment that was an artistic mix of traditional and clean lines. They wanted it
dramatic and sophisticated. They also wanted each piece to be special and unique, as well as artsy. Because our clients were young and have an active son, they wanted their home to be comfortable and practical, as well as beautiful. The clients wanted a sophisticated and up-to-date look. They loved brown, turquoise and orange. The other challenge we faced, was to give each room its own identity while maintaining a consistent flow throughout the home. Each space shared a similar color palette and uniqueness, while the furnishings, draperies, and accessories provided individuality to each room.
We incorporated comfortable and stylish furniture with artistic accents in pillows, throws, artwork and accessories. Each piece was selected to not only be unique, but to create a beautiful and sophisticated environment. We hunted the markets for all the perfect accessories and artwork that are the jewelry in this artistic living area.
Some of the selections included clean moldings, walnut floors and a backsplash with mosaic glass tile. In the living room we went with a cleaner look, but used some traditional accents such as the embroidered casement fabric and the paisley fabric on the chair and pillows. A traditional bow front chest with a crackled turquoise lacquer was used in the foyer.
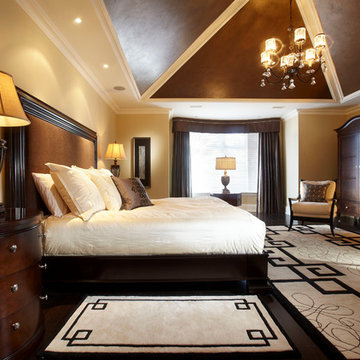
Traditional bedroom setting with neutral colour tones.
Großes Klassisches Hauptschlafzimmer mit beiger Wandfarbe, Kamin, dunklem Holzboden und Kaminumrandung aus Holz in Toronto
Großes Klassisches Hauptschlafzimmer mit beiger Wandfarbe, Kamin, dunklem Holzboden und Kaminumrandung aus Holz in Toronto
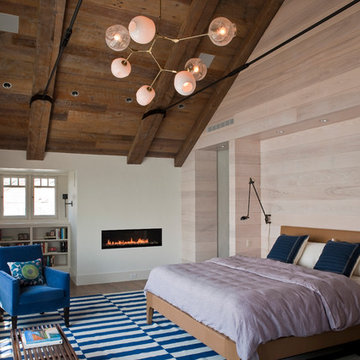
Architecture by Beinfield Architecture.
Photo by Sequined Asphalt Photography.
Eklektisches Schlafzimmer mit braunem Holzboden und Gaskamin in New York
Eklektisches Schlafzimmer mit braunem Holzboden und Gaskamin in New York
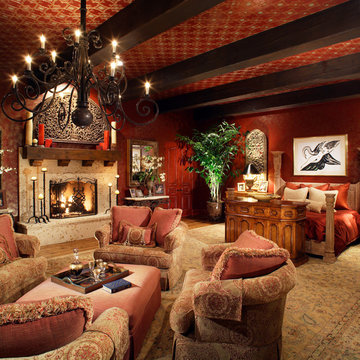
Geräumiges Klassisches Hauptschlafzimmer mit roter Wandfarbe, hellem Holzboden, Kamin, Kaminumrandung aus Stein und braunem Boden in San Diego
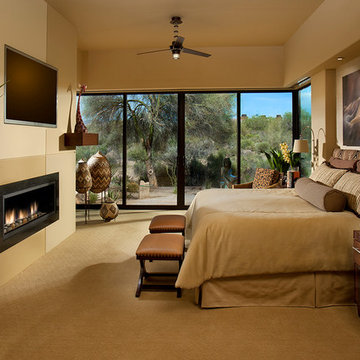
This master bedroom addition features a neutral palette balanced with textures and subtle patterns to create a calm space and highlight the owners' collection of African art. Two layers of motorized window shades are recessed into the soffits to provide light control. A new linear gas fireplace, recessed TV, lighting, audio, and motorized window coverings are all controlled via remote from the bedside.
(photography by Dino Tonn)
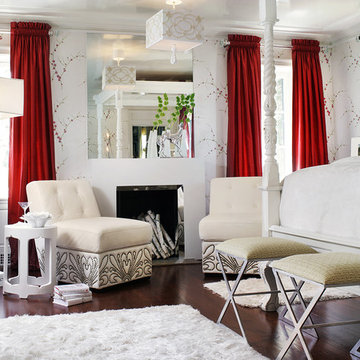
The hand carved 4 poster bed was lacquered in white, the walls are a hand painted silver leaf wallpaper with cherry blossom and the drapery are a razberry silk tafetta. At the fireplace, we mirrored the surround and flanked it with a pair of leather lounge chairs with studs creating a unique fluer de le design. our website.
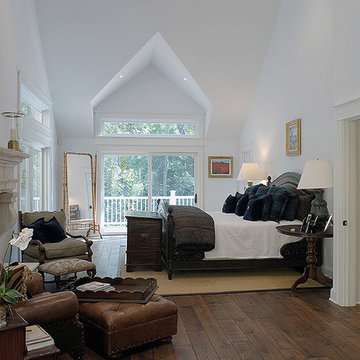
Reminiscent of an old world lodge, this sophisticated retreat marries the crispness of white and the vitality of wood. The distressed wood floors establish the design with coordinating beams above in the light-soaked vaulted ceiling. Floor: 6-3/4” wide-plank Vintage French Oak | Rustic Character | Victorian Collection | Tuscany edge | medium distressed | color Bronze | Satin Hardwax Oil. For more information please email us at: sales@signaturehardwoods.com
Schlafzimmer mit unterschiedlichen Kaminen Ideen und Design
8
