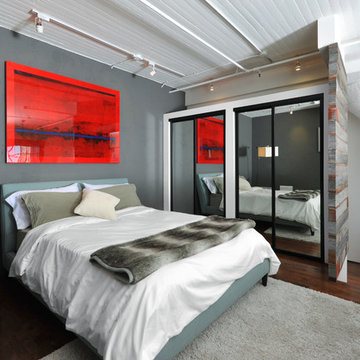Schlafzimmer im Loft-Style Ideen und Design
Suche verfeinern:
Budget
Sortieren nach:Heute beliebt
41 – 60 von 8.094 Fotos
1 von 2
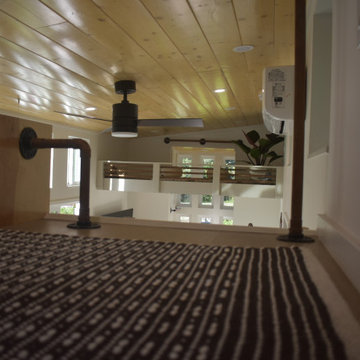
This Ohana model ATU tiny home is contemporary and sleek, cladded in cedar and metal. The slanted roof and clean straight lines keep this 8x28' tiny home on wheels looking sharp in any location, even enveloped in jungle. Cedar wood siding and metal are the perfect protectant to the elements, which is great because this Ohana model in rainy Pune, Hawaii and also right on the ocean.
A natural mix of wood tones with dark greens and metals keep the theme grounded with an earthiness.
Theres a sliding glass door and also another glass entry door across from it, opening up the center of this otherwise long and narrow runway. The living space is fully equipped with entertainment and comfortable seating with plenty of storage built into the seating. The window nook/ bump-out is also wall-mounted ladder access to the second loft.
The stairs up to the main sleeping loft double as a bookshelf and seamlessly integrate into the very custom kitchen cabinets that house appliances, pull-out pantry, closet space, and drawers (including toe-kick drawers).
A granite countertop slab extends thicker than usual down the front edge and also up the wall and seamlessly cases the windowsill.
The bathroom is clean and polished but not without color! A floating vanity and a floating toilet keep the floor feeling open and created a very easy space to clean! The shower had a glass partition with one side left open- a walk-in shower in a tiny home. The floor is tiled in slate and there are engineered hardwood flooring throughout.
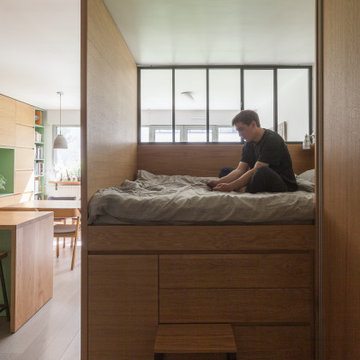
Le coin lit surélevé avec la verrière donnant sur le séjour, avec le garde-robe à portes coulissantes à côté. Le lit comporte des multiples rangements accessibles tout autour.
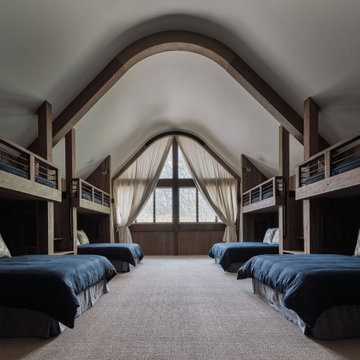
This residence was designed to be a rural weekend getaway for a city couple and their children. The idea of ‘The Barn’ was embraced, as the building was intended to be an escape for the family to go and enjoy their horses. The ground floor plan has the ability to completely open up and engage with the sprawling lawn and grounds of the property. This also enables cross ventilation, and the ability of the family’s young children and their friends to run in and out of the building as they please. Cathedral-like ceilings and windows open up to frame views to the paddocks and bushland below.
As a weekend getaway and when other families come to stay, the bunkroom upstairs is generous enough for multiple children. The rooms upstairs also have skylights to watch the clouds go past during the day, and the stars by night. Australian hardwood has been used extensively both internally and externally, to reference the rural setting.
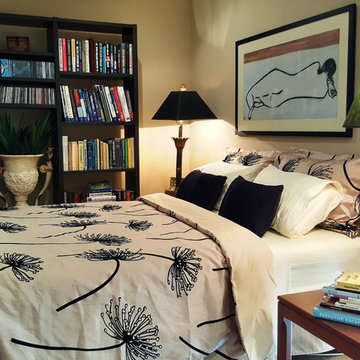
Mittelgroßes Eklektisches Schlafzimmer ohne Kamin, im Loft-Style mit beiger Wandfarbe, Teppichboden und grünem Boden in Brisbane
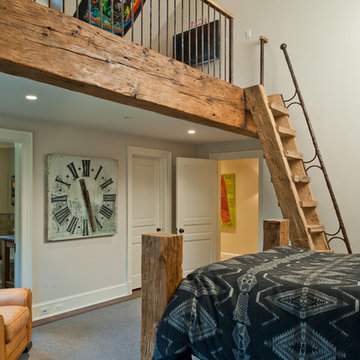
Großes Rustikales Schlafzimmer im Loft-Style, ohne Kamin mit weißer Wandfarbe, dunklem Holzboden und braunem Boden in New York
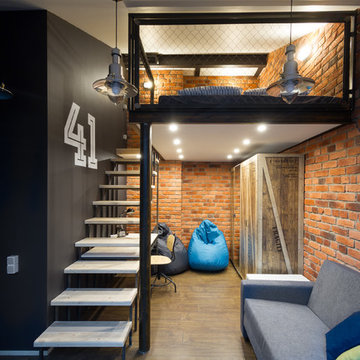
Макс Жуков
Industrial Schlafzimmer im Loft-Style mit Linoleum und bunten Wänden in Sankt Petersburg
Industrial Schlafzimmer im Loft-Style mit Linoleum und bunten Wänden in Sankt Petersburg
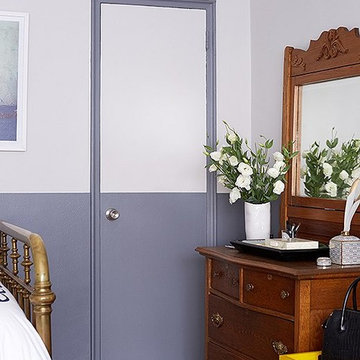
Anthony painted the closet door frames and the lower half of the walls a serene ocean blue to define the space.
Photo by Manuel Rodriguez
Kleines Eklektisches Schlafzimmer ohne Kamin, im Loft-Style mit grauer Wandfarbe und braunem Holzboden in New York
Kleines Eklektisches Schlafzimmer ohne Kamin, im Loft-Style mit grauer Wandfarbe und braunem Holzboden in New York
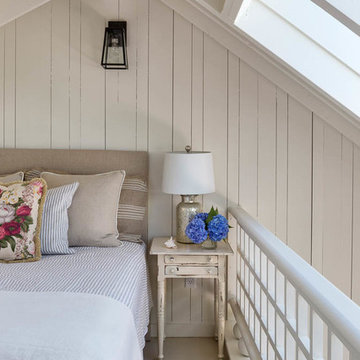
Greg Premru
Kleines Maritimes Schlafzimmer ohne Kamin, im Loft-Style mit weißer Wandfarbe und hellem Holzboden in Boston
Kleines Maritimes Schlafzimmer ohne Kamin, im Loft-Style mit weißer Wandfarbe und hellem Holzboden in Boston
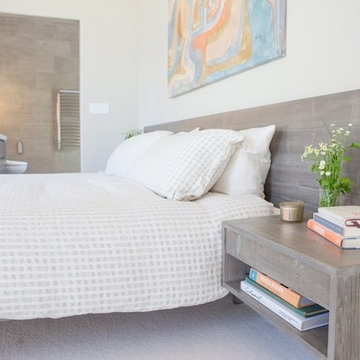
Jake Thomas Photography
Mittelgroßes Modernes Schlafzimmer ohne Kamin, im Loft-Style mit grauer Wandfarbe, Teppichboden und beigem Boden in San Francisco
Mittelgroßes Modernes Schlafzimmer ohne Kamin, im Loft-Style mit grauer Wandfarbe, Teppichboden und beigem Boden in San Francisco
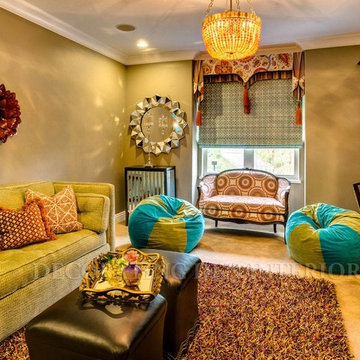
Deziner Tonie & Associates - The bench cushions tufted sofa has an air bed inside. Perfect for over flow guests and the teens friends who seem to multiply on the weekend nights.
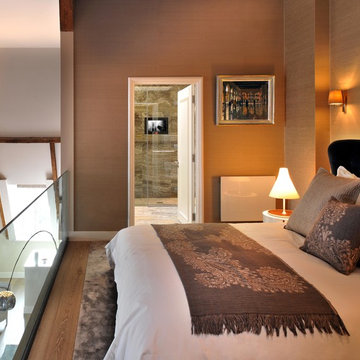
Master Bedroom with ensuite Master Bathroom
Philip Vile
Mittelgroßes Modernes Schlafzimmer im Loft-Style mit beiger Wandfarbe und braunem Holzboden in London
Mittelgroßes Modernes Schlafzimmer im Loft-Style mit beiger Wandfarbe und braunem Holzboden in London
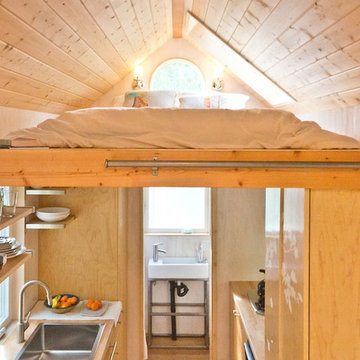
The bedroom loft is directly over the kitchen and bathroom. Phot: Eileen Descallar Ringwald
Kleines Modernes Schlafzimmer im Dachboden im Loft-Style, ohne Kamin mit weißer Wandfarbe und braunem Holzboden in Los Angeles
Kleines Modernes Schlafzimmer im Dachboden im Loft-Style, ohne Kamin mit weißer Wandfarbe und braunem Holzboden in Los Angeles
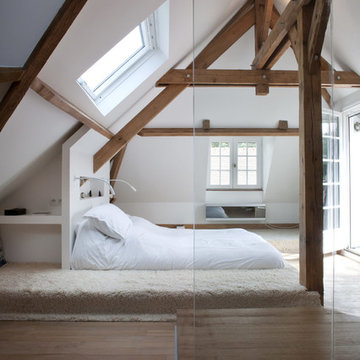
Olivier Chabaud
Mittelgroßes Rustikales Schlafzimmer im Dachboden im Loft-Style mit weißer Wandfarbe, braunem Holzboden und braunem Boden in Paris
Mittelgroßes Rustikales Schlafzimmer im Dachboden im Loft-Style mit weißer Wandfarbe, braunem Holzboden und braunem Boden in Paris
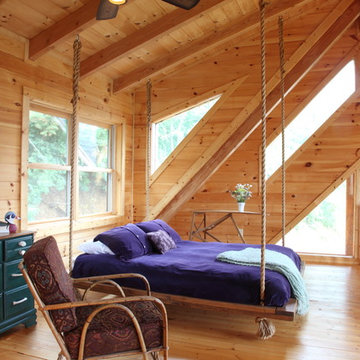
Loft bedroom space with double bed suspended from the ceiling for a unique guest experience.
Photo by: Franklin & Esther Schmidt
Rustikales Schlafzimmer im Loft-Style mit braunem Holzboden in Charlotte
Rustikales Schlafzimmer im Loft-Style mit braunem Holzboden in Charlotte
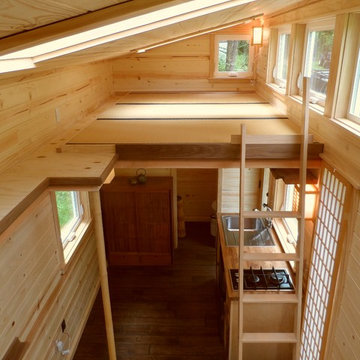
Kleines Asiatisches Schlafzimmer im Loft-Style mit brauner Wandfarbe und hellem Holzboden in Portland
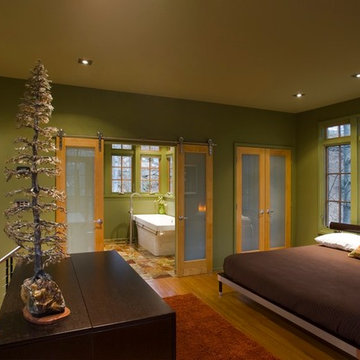
FrontierGroup, This low impact design includes a very small footprint (500 s.f.) that required minimal grading, preserving most of the vegetation and hardwood tress on the site. The home lives up to its name, blending softly into the hillside by use of curves, native stone, cedar shingles, and native landscaping. Outdoor rooms were created with covered porches and a terrace area carved out of the hillside. Inside, a loft-like interior includes clean, modern lines and ample windows to make the space uncluttered and spacious.
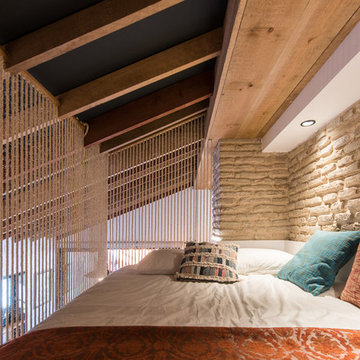
Fotografías: Javier Orive
Kleines Mediterranes Schlafzimmer im Loft-Style, ohne Kamin mit beiger Wandfarbe in Sevilla
Kleines Mediterranes Schlafzimmer im Loft-Style, ohne Kamin mit beiger Wandfarbe in Sevilla
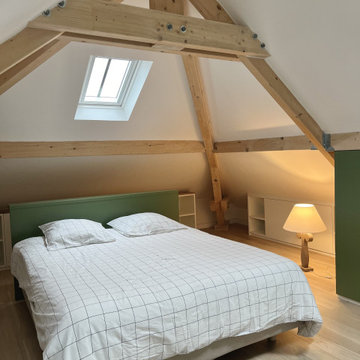
Aménagement et décoration d'une chambre parentale avec la création d'une tête-de-lit, de placards, dressings, commodes, bibliothèques et meubles sur-mesure sous les combles
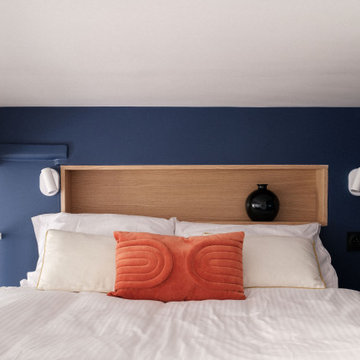
16,6m2, et toutes les fonctionnalités d’un appartement de plus de trois fois cette superficie, voici le joli défi relevé pour cet appartement en plein cœur du marais parisien.
Compact, optimisé et contrasté, ce studio dont la hauteur sous plafond s’élève à 3,10m arbore un espace nuit en mezzanine accessible par un réel escalier sous lequel se trouve un espace dînatoire, dans une pièce à vivre composée d’un salon et de sa cuisine ouverte très fonctionnelle répartie sur 3m de linéaire.
Graphisme en noir et blanc, un petit loft qui a tout d’un grand !
Schlafzimmer im Loft-Style Ideen und Design
3
