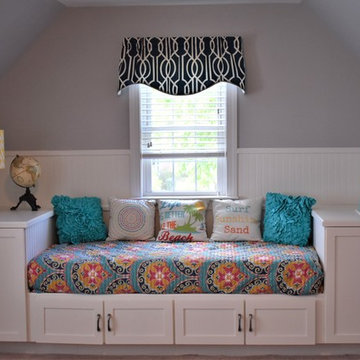Schlafzimmer im Loft-Style Ideen und Design
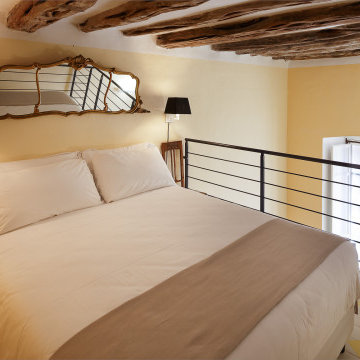
Mittelgroßes Klassisches Schlafzimmer im Loft-Style mit beiger Wandfarbe, Terrakottaboden, braunem Boden, gewölbter Decke und vertäfelten Wänden in Cagliari
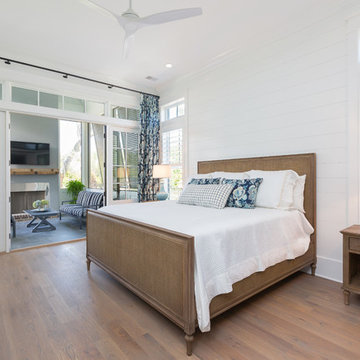
Mittelgroßes Schlafzimmer im Loft-Style mit weißer Wandfarbe, braunem Holzboden und braunem Boden in Charleston
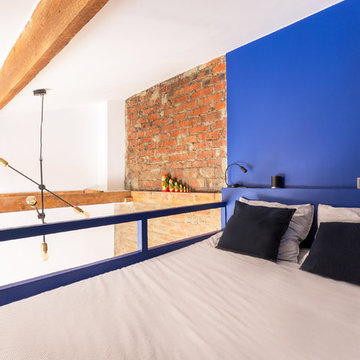
Une tête de lit a été créée en hauteur, afin d'y mettre, comme à l'hôtel, une liseuse et une prises par personne pour plus de confort. Protégés pas la rambarde elle aussi peinte en bleu pour la nuit. L'espace vide créé par la double hauteur du salon est rempli par l'envergure légère de cette suspension en métal et laiton.
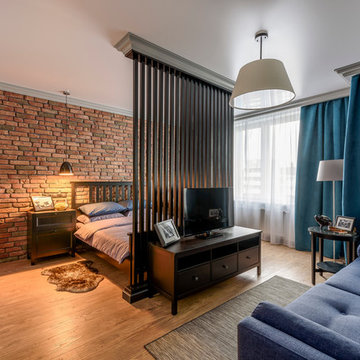
Kleines Industrial Schlafzimmer im Loft-Style mit grauer Wandfarbe und braunem Holzboden in Sonstige
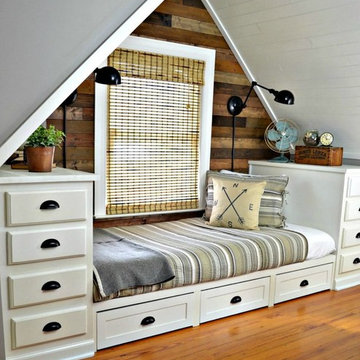
A small, 97 square foot bedroom is made into a cozy, rustic, industrial bedroom that looked like it belonged in the attic of a farmhouse. The built in bed was custom made with trundle drawers underneath for extra storage.
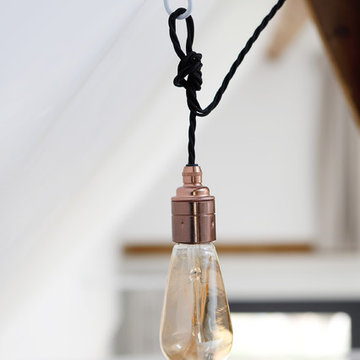
Emma Wood
Rustikales Schlafzimmer im Loft-Style mit weißer Wandfarbe und dunklem Holzboden in Sussex
Rustikales Schlafzimmer im Loft-Style mit weißer Wandfarbe und dunklem Holzboden in Sussex
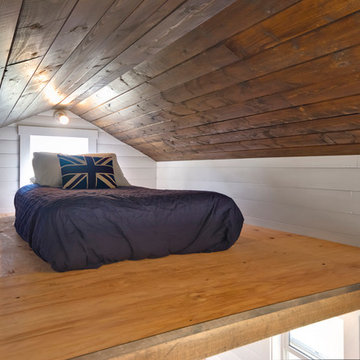
James Alfred Photography
Kleines Maritimes Schlafzimmer ohne Kamin, im Loft-Style mit weißer Wandfarbe und Sperrholzboden in Vancouver
Kleines Maritimes Schlafzimmer ohne Kamin, im Loft-Style mit weißer Wandfarbe und Sperrholzboden in Vancouver
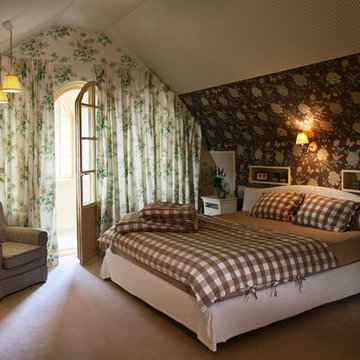
Mittelgroßes Landhaus Schlafzimmer ohne Kamin, im Loft-Style mit bunten Wänden und Teppichboden in Moskau
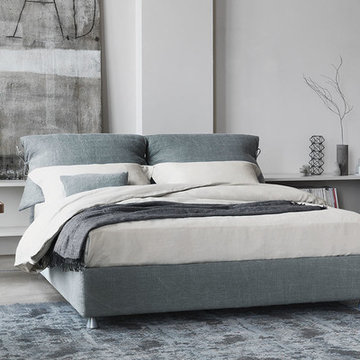
Nathalie - The parent of all textile beds; its bows are unmistakable. Headboard upholstered and padded, like the base, with fabric, leather or ecopelle covers that can be completely removed thanks to the practical Velcro fasteners, it can also be reclined with a manual mechanism. The cushion-covers of the headboard allow the pillows to be stored and protected from dust. Available with rigid base, box-spring base comfort, storage base, fixed base height of 25 cm or height of 16cm and with electrical movement.
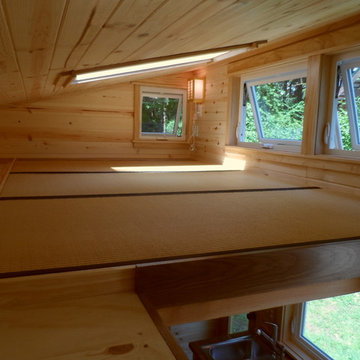
Kleines Asiatisches Schlafzimmer im Loft-Style mit brauner Wandfarbe und hellem Holzboden in Portland
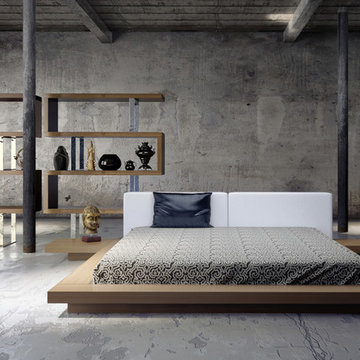
Geräumiges Modernes Schlafzimmer im Loft-Style mit grauer Wandfarbe, Betonboden und Kamin in Los Angeles

Kleines Industrial Schlafzimmer im Loft-Style mit weißer Wandfarbe, Betonboden, schwarzem Boden, freigelegten Dachbalken und Ziegelwänden in Wilmington

We converted the original 1920's 240 SF garage into a Poetry/Writing Studio by removing the flat roof, and adding a cathedral-ceiling gable roof, with a loft sleeping space reached by library ladder. The kitchenette is minimal--sink, under-counter refrigerator and hot plate. Behind the frosted glass folding door on the left, the toilet, on the right, a shower.

Vaulted cathedral ceiling/roof in the loft. Nice view once its finished and the bed and furnitures in. Cant remember the exact finished height but some serious headroom for a little cabin loft. I think it was around 13' to the peak from the loft floor. Knee walls were around 2' high on the sides. Love the natural checking and cracking of the timber rafters and wall framing.
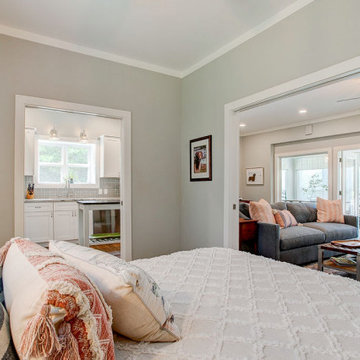
Hidden bedroom
Kleines Country Schlafzimmer im Loft-Style mit blauer Wandfarbe, Porzellan-Bodenfliesen und braunem Boden in Sonstige
Kleines Country Schlafzimmer im Loft-Style mit blauer Wandfarbe, Porzellan-Bodenfliesen und braunem Boden in Sonstige
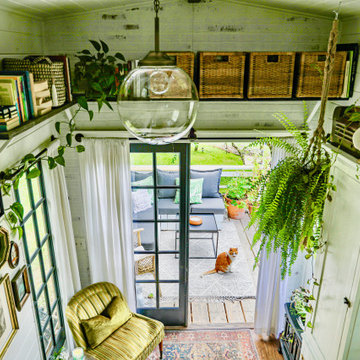
A modern-meets-vintage farmhouse-style tiny house designed and built by Parlour & Palm in Portland, Oregon. This adorable space may be small, but it is mighty, and includes a kitchen, bathroom, living room, sleeping loft, and outdoor deck. Many of the features - including cabinets, shelves, hardware, lighting, furniture, and outlet covers - are salvaged and recycled.
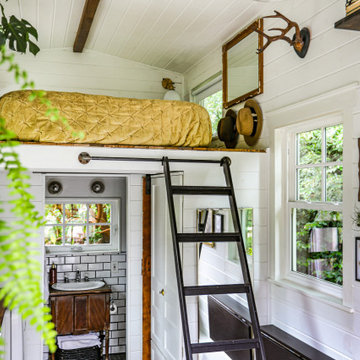
A modern-meets-vintage farmhouse-style tiny house designed and built by Parlour & Palm in Portland, Oregon. This adorable space may be small, but it is mighty, and includes a kitchen, bathroom, living room, sleeping loft, and outdoor deck. Many of the features - including cabinets, shelves, hardware, lighting, furniture, and outlet covers - are salvaged and recycled.
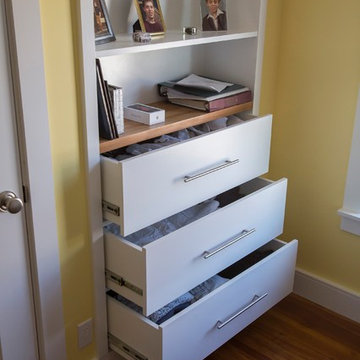
Tim Correira Photography
Mittelgroßes Klassisches Schlafzimmer ohne Kamin, im Loft-Style mit gelber Wandfarbe, braunem Holzboden und braunem Boden in Boston
Mittelgroßes Klassisches Schlafzimmer ohne Kamin, im Loft-Style mit gelber Wandfarbe, braunem Holzboden und braunem Boden in Boston
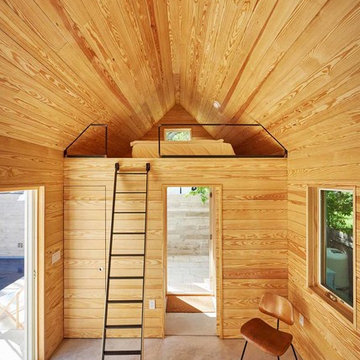
Architecture by ThoughtBarn
Photography by Nick Simonite
Modernes Schlafzimmer im Loft-Style mit brauner Wandfarbe, Betonboden und grauem Boden in Austin
Modernes Schlafzimmer im Loft-Style mit brauner Wandfarbe, Betonboden und grauem Boden in Austin
Schlafzimmer im Loft-Style Ideen und Design
7
