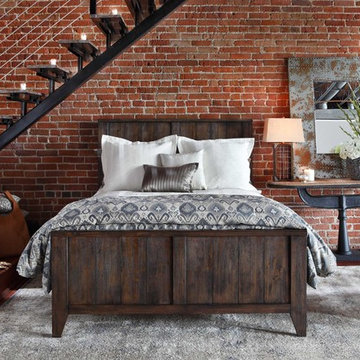Schlafzimmer im Loft-Style mit roter Wandfarbe Ideen und Design
Sortieren nach:Heute beliebt
1 – 20 von 56 Fotos
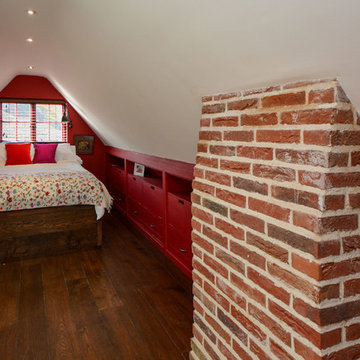
Loft style bedroom with bespoke bed and built in storage
Photographs - Mike Waterman
Kleines Landhausstil Schlafzimmer ohne Kamin, im Loft-Style mit roter Wandfarbe und dunklem Holzboden in Kent
Kleines Landhausstil Schlafzimmer ohne Kamin, im Loft-Style mit roter Wandfarbe und dunklem Holzboden in Kent
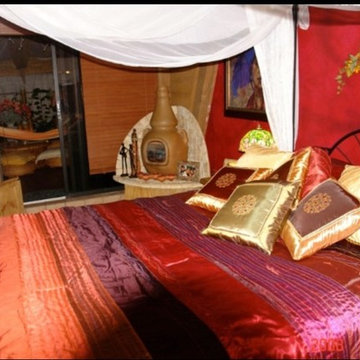
Mittelgroßes Asiatisches Schlafzimmer im Loft-Style mit roter Wandfarbe, Terrakottaboden, Eckkamin, Kaminumrandung aus Stein und orangem Boden in Miami
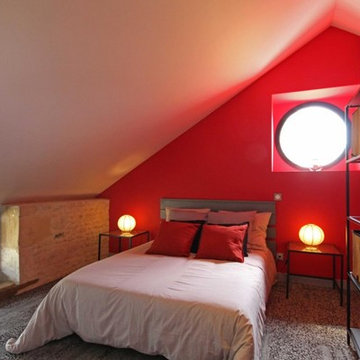
Kleines Schlafzimmer im Loft-Style mit roter Wandfarbe, Teppichboden und grauem Boden in Paris
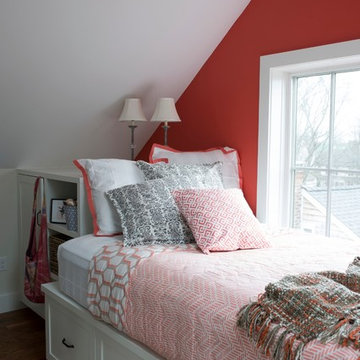
Stacy Bass Photography
Mittelgroßes Maritimes Schlafzimmer im Loft-Style, ohne Kamin mit braunem Holzboden, roter Wandfarbe und braunem Boden in New York
Mittelgroßes Maritimes Schlafzimmer im Loft-Style, ohne Kamin mit braunem Holzboden, roter Wandfarbe und braunem Boden in New York
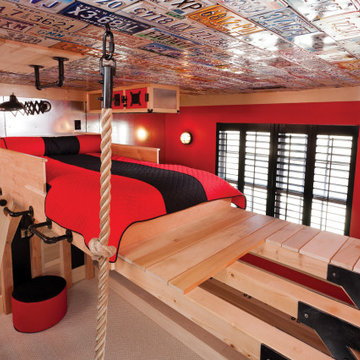
THEME The main theme for this room is an active, physical and personalized experience for a growing boy. This was achieved with the use of bold colors, creative inclusion of personal favorites and the use of industrial materials. FOCUS The main focus of the room is the 12 foot long x 4 foot high elevated bed. The bed is the focal point of the room and leaves ample space for activity within the room beneath. A secondary focus of the room is the desk, positioned in a private corner of the room outfitted with custom lighting and suspended desktop designed to support growing technical needs and school assignments. STORAGE A large floor armoire was built at the far die of the room between the bed and wall.. The armoire was built with 8 separate storage units that are approximately 12”x24” by 8” deep. These enclosed storage spaces are convenient for anything a growing boy may need to put away and convenient enough to make cleaning up easy for him. The floor is built to support the chair and desk built into the far corner of the room. GROWTH The room was designed for active ages 8 to 18. There are three ways to enter the bed, climb the knotted rope, custom rock wall, or pipe monkey bars up the wall and along the ceiling. The ladder was included only for parents. While these are the intended ways to enter the bed, they are also a convenient safety system to prevent younger siblings from getting into his private things. SAFETY This room was designed for an older child but safety is still a critical element and every detail in the room was reviewed for safety. The raised bed includes extra long and higher side boards ensuring that any rolling in bed is kept safe. The decking was sanded and edges cleaned to prevent any potential splintering. Power outlets are covered using exterior industrial outlets for the switches and plugs, which also looks really cool.

Kleines Industrial Schlafzimmer im Loft-Style mit Teppichboden, schwarzem Boden und roter Wandfarbe in Moskau
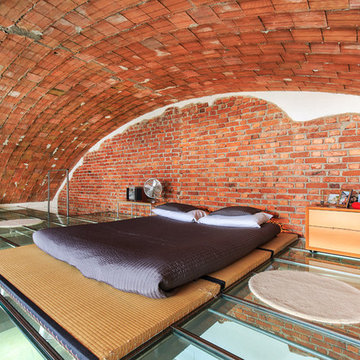
Stefano Pedroni
Großes Industrial Schlafzimmer im Loft-Style mit roter Wandfarbe in Mailand
Großes Industrial Schlafzimmer im Loft-Style mit roter Wandfarbe in Mailand
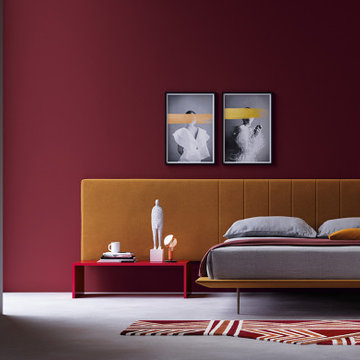
studi di interior styling, attraverso l'uso di colore, texture, materiali
Großes Modernes Schlafzimmer im Loft-Style mit roter Wandfarbe, Betonboden, grauem Boden und Tapetenwänden in Mailand
Großes Modernes Schlafzimmer im Loft-Style mit roter Wandfarbe, Betonboden, grauem Boden und Tapetenwänden in Mailand
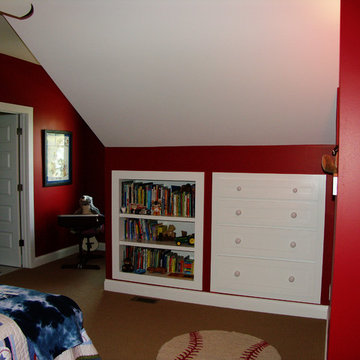
Kleines Uriges Schlafzimmer im Loft-Style mit roter Wandfarbe und Teppichboden in Sonstige
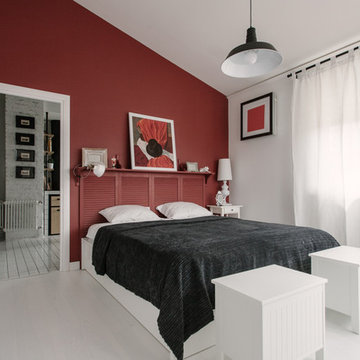
buro5, архитектор Борис Денисюк, architect Boris Denisyuk. Photo: Luciano Spinelli
Kleines Industrial Schlafzimmer im Loft-Style mit roter Wandfarbe und weißem Boden in Moskau
Kleines Industrial Schlafzimmer im Loft-Style mit roter Wandfarbe und weißem Boden in Moskau
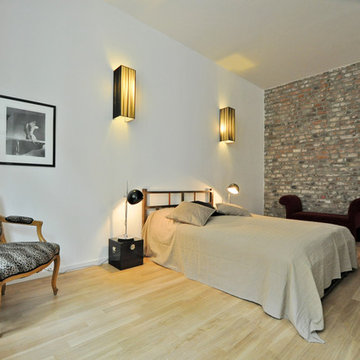
Fotos: Axel Hartmann, Köln
Mittelgroßes Klassisches Schlafzimmer im Loft-Style mit roter Wandfarbe und hellem Holzboden in Köln
Mittelgroßes Klassisches Schlafzimmer im Loft-Style mit roter Wandfarbe und hellem Holzboden in Köln
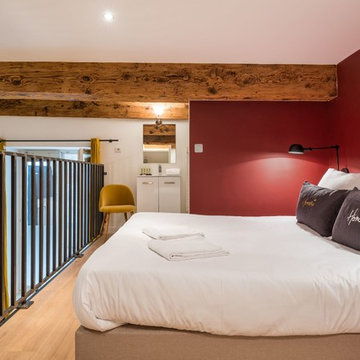
Aurélien Vivier
Modernes Schlafzimmer im Loft-Style mit roter Wandfarbe, hellem Holzboden und beigem Boden in Lyon
Modernes Schlafzimmer im Loft-Style mit roter Wandfarbe, hellem Holzboden und beigem Boden in Lyon
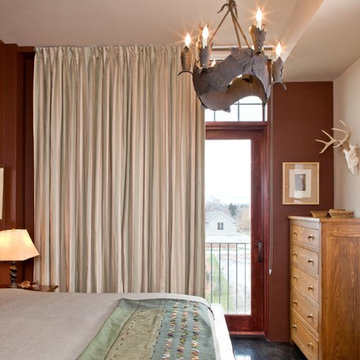
Mittelgroßes Modernes Schlafzimmer im Loft-Style mit roter Wandfarbe, Eckkamin, verputzter Kaminumrandung und Betonboden in Sonstige
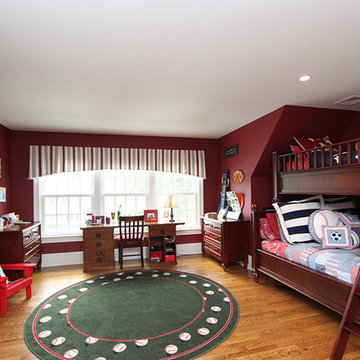
Großes Klassisches Schlafzimmer im Loft-Style mit roter Wandfarbe, braunem Holzboden und braunem Boden in Sonstige
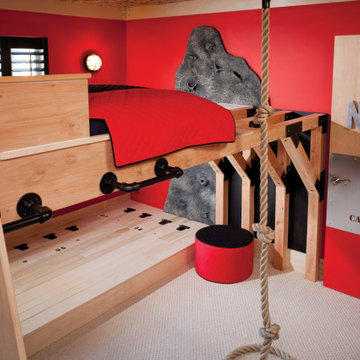
THEME The main theme for this room is an active, physical and personalized experience for a growing boy. This was achieved with the use of bold colors, creative inclusion of personal favorites and the use of industrial materials. FOCUS The main focus of the room is the 12 foot long x 4 foot high elevated bed. The bed is the focal point of the room and leaves ample space for activity within the room beneath. A secondary focus of the room is the desk, positioned in a private corner of the room outfitted with custom lighting and suspended desktop designed to support growing technical needs and school assignments. STORAGE A large floor armoire was built at the far die of the room between the bed and wall.. The armoire was built with 8 separate storage units that are approximately 12”x24” by 8” deep. These enclosed storage spaces are convenient for anything a growing boy may need to put away and convenient enough to make cleaning up easy for him. The floor is built to support the chair and desk built into the far corner of the room. GROWTH The room was designed for active ages 8 to 18. There are three ways to enter the bed, climb the knotted rope, custom rock wall, or pipe monkey bars up the wall and along the ceiling. The ladder was included only for parents. While these are the intended ways to enter the bed, they are also a convenient safety system to prevent younger siblings from getting into his private things. SAFETY This room was designed for an older child but safety is still a critical element and every detail in the room was reviewed for safety. The raised bed includes extra long and higher side boards ensuring that any rolling in bed is kept safe. The decking was sanded and edges cleaned to prevent any potential splintering. Power outlets are covered using exterior industrial outlets for the switches and plugs, which also looks really cool.
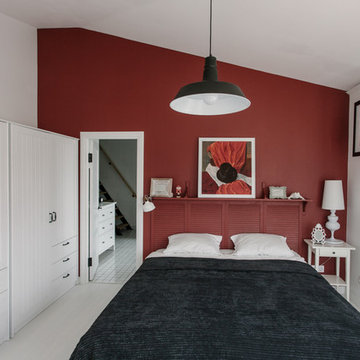
buro5, архитектор Борис Денисюк, architect Boris Denisyuk. Photo: Luciano Spinelli
Kleines Industrial Schlafzimmer im Loft-Style mit roter Wandfarbe und weißem Boden in Moskau
Kleines Industrial Schlafzimmer im Loft-Style mit roter Wandfarbe und weißem Boden in Moskau
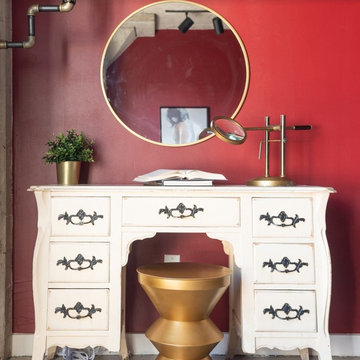
Kleines Eklektisches Schlafzimmer ohne Kamin, im Loft-Style mit roter Wandfarbe, Betonboden und grauem Boden in Los Angeles
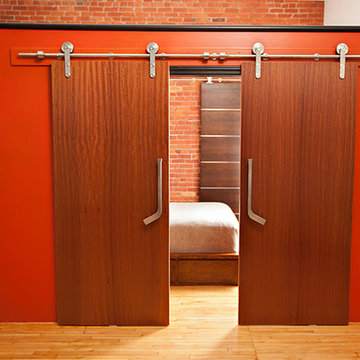
Eye-catching sliding door hardware fit into the high-end rustic look in this downtown loft.
-Vice-president, Jeremy Crowder’s Residence
Crowder Round Track: CRT-102-SS (CRT-101-SS in background)
www.tessalinden.ca
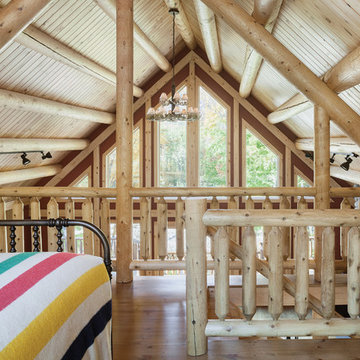
Open sleeping loft for additional guests
Mittelgroßes Uriges Schlafzimmer im Loft-Style mit roter Wandfarbe und braunem Holzboden in Portland Maine
Mittelgroßes Uriges Schlafzimmer im Loft-Style mit roter Wandfarbe und braunem Holzboden in Portland Maine
Schlafzimmer im Loft-Style mit roter Wandfarbe Ideen und Design
1
