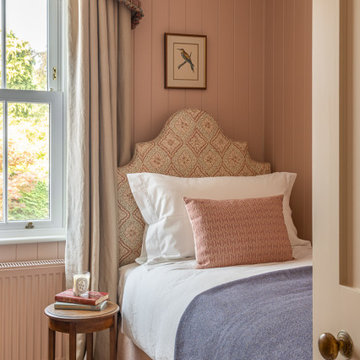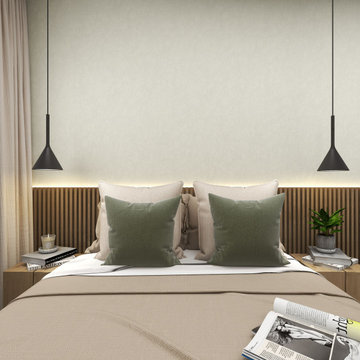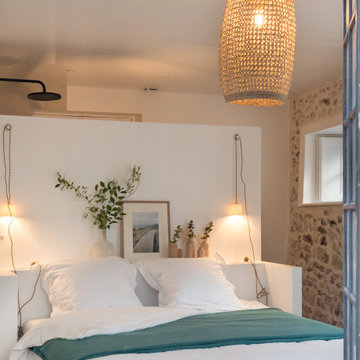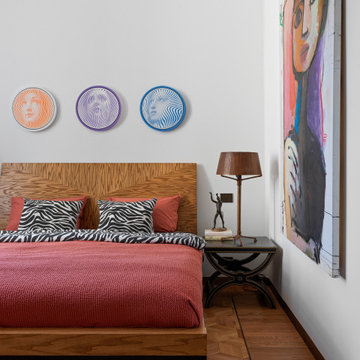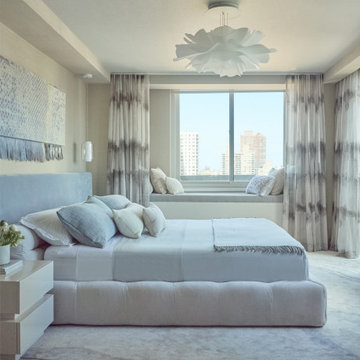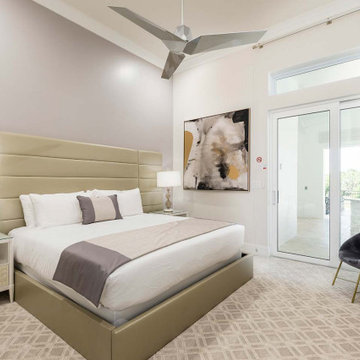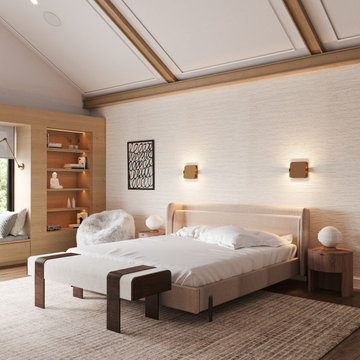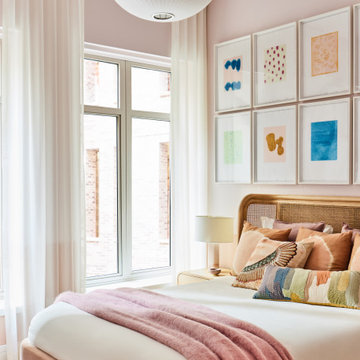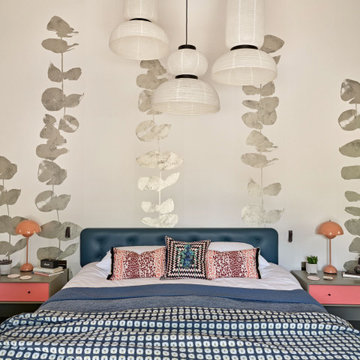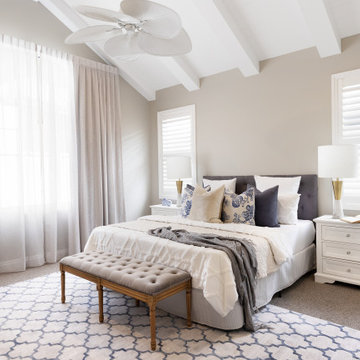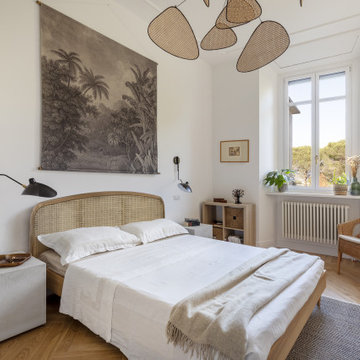Schlafzimmer in Beige Ideen und Bilder
Suche verfeinern:
Budget
Sortieren nach:Heute beliebt
41 – 60 von 142.527 Fotos
1 von 2

King size bed with grey- blue nightstands, brass chandelier, velvet chairs, round table lamps, custom artwork, linen curtains with brass rods, warm earth tones, bright and airy primary bedroom.
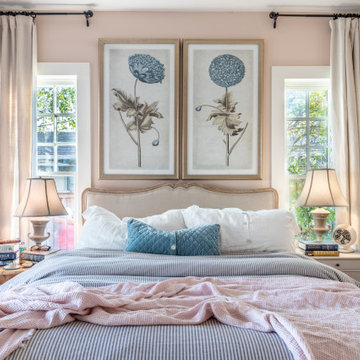
To address our client's needs for a self-contained master suite renovation, we designed a plan that included a sunroom with ample eastern light, built-in bookshelves, and a stunning view of the backyard. Additionally, we created an open bedroom that took advantage of natural light, a master bath with a large standalone shower, soaking tub, and toilet, and a master closet with good lighting, a dressing table, and functional storage.

Klassisches Hauptschlafzimmer mit weißer Wandfarbe, braunem Holzboden, Kamin, Kaminumrandung aus Stein, braunem Boden, freigelegten Dachbalken, gewölbter Decke und Wandpaneelen in Orange County
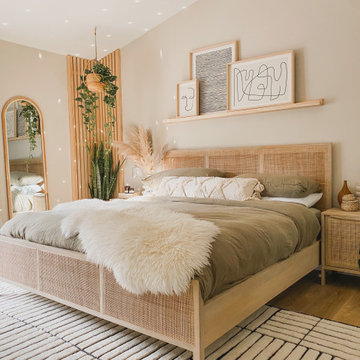
Florence Bed: https://joybird.com/beds/florence-bed/
Florence Nightstand: https://joybird.com/nightstands/florence-nightstand/
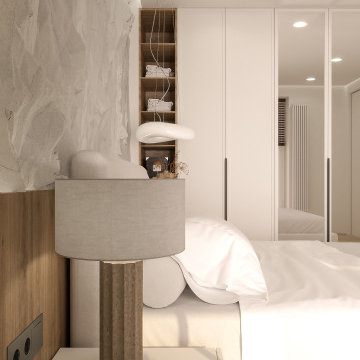
Mittelgroßes Modernes Hauptschlafzimmer mit weißer Wandfarbe, braunem Holzboden, beigem Boden und eingelassener Decke in Moskau
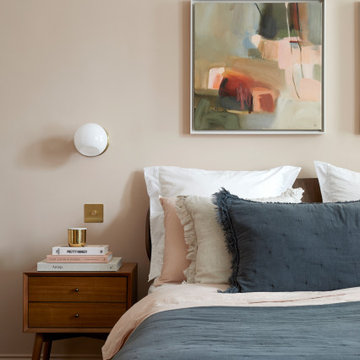
Calm and tranquil master bedroom in North West London.
Kleines Modernes Hauptschlafzimmer ohne Kamin mit rosa Wandfarbe, braunem Holzboden und braunem Boden in London
Kleines Modernes Hauptschlafzimmer ohne Kamin mit rosa Wandfarbe, braunem Holzboden und braunem Boden in London

This 1956 John Calder Mackay home had been poorly renovated in years past. We kept the 1400 sqft footprint of the home, but re-oriented and re-imagined the bland white kitchen to a midcentury olive green kitchen that opened up the sight lines to the wall of glass facing the rear yard. We chose materials that felt authentic and appropriate for the house: handmade glazed ceramics, bricks inspired by the California coast, natural white oaks heavy in grain, and honed marbles in complementary hues to the earth tones we peppered throughout the hard and soft finishes. This project was featured in the Wall Street Journal in April 2022.
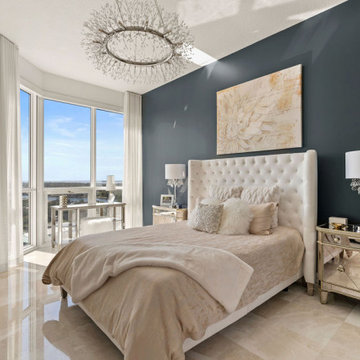
Mittelgroßes Modernes Gästezimmer mit bunten Wänden, Porzellan-Bodenfliesen und beigem Boden in Tampa
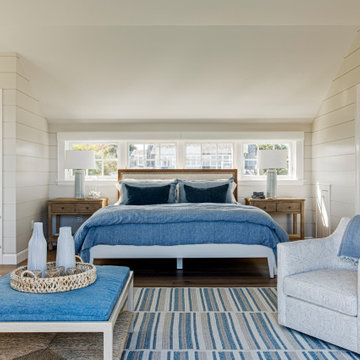
TEAM
Architect: LDa Architecture & Interiors
Interior Design: Kennerknecht Design Group
Builder: JJ Delaney, Inc.
Landscape Architect: Horiuchi Solien Landscape Architects
Photographer: Sean Litchfield Photography
Schlafzimmer in Beige Ideen und Bilder
3
