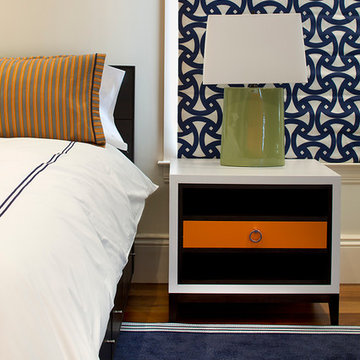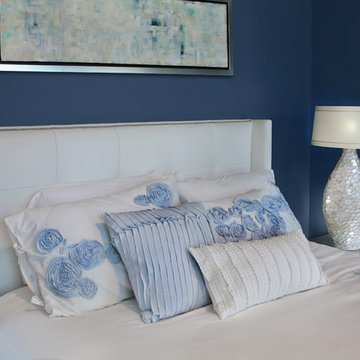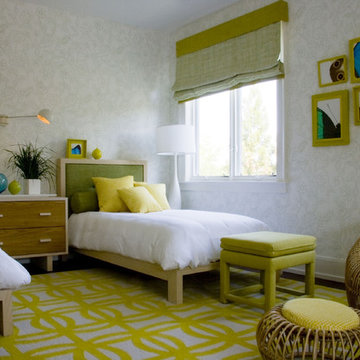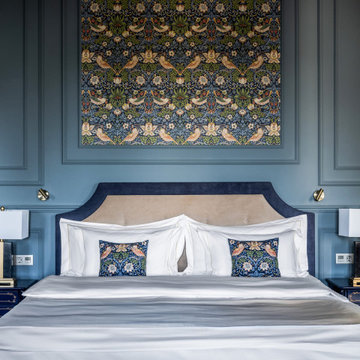Schlafzimmer in Blau Ideen und Bilder
Suche verfeinern:
Budget
Sortieren nach:Heute beliebt
121 – 140 von 20.989 Fotos
1 von 3
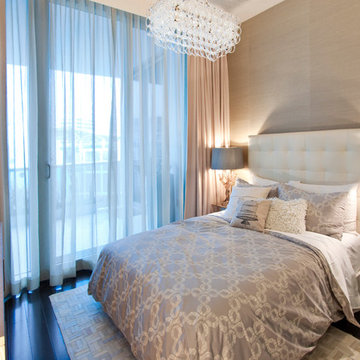
DKOR INTERIORS - A bold and comfortable interior design project at The Beach Club in Hallendale, Florida.
Modernes Schlafzimmer mit beiger Wandfarbe, dunklem Holzboden und schwarzem Boden in Miami
Modernes Schlafzimmer mit beiger Wandfarbe, dunklem Holzboden und schwarzem Boden in Miami
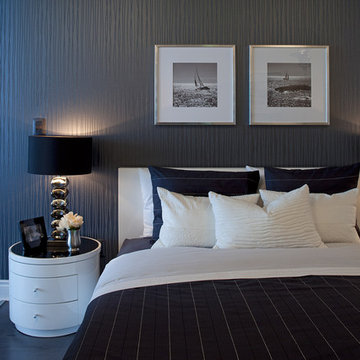
Waterscapes Condominium Suite in contemporary style.
Photography: Peter A. Sellar / www.photoklik.com
Modernes Schlafzimmer in Toronto
Modernes Schlafzimmer in Toronto
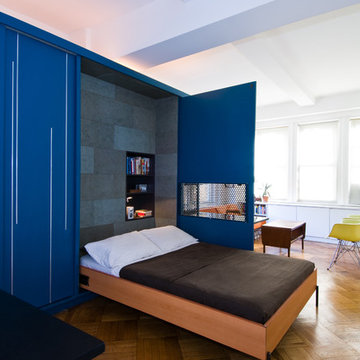
Modernes Schlafzimmer mit blauer Wandfarbe und braunem Holzboden in New York

Please visit my website directly by copying and pasting this link directly into your browser: http://www.berensinteriors.com/ to learn more about this project and how we may work together!
Lavish master bedroom sanctuary with stunning plum accent fireplace wall. There is a TV hidden behind the art above the fireplace! Robert Naik Photography.
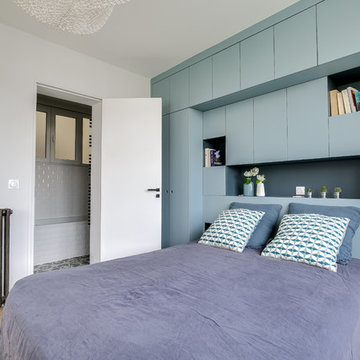
Marc Ausset-Lacroix
Mittelgroßes Modernes Schlafzimmer mit weißer Wandfarbe, hellem Holzboden und beigem Boden in Paris
Mittelgroßes Modernes Schlafzimmer mit weißer Wandfarbe, hellem Holzboden und beigem Boden in Paris
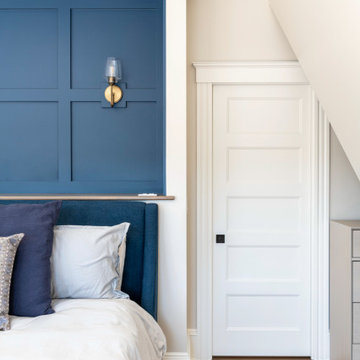
THE PROBLEM
Our client had recently purchased a beautiful home on the Merrimack River with breathtaking views. Unfortunately the views did not extend to the primary bedroom which was on the front of the house. In addition, the second floor did not offer a secondary bathroom for guests or other family members.
THE SOLUTION
Relocating the primary bedroom with en suite bath to the front of the home introduced complex framing requirements, however we were able to devise a plan that met all the requirements that our client was seeking.
In addition to a riverfront primary bedroom en suite bathroom, a walk-in closet, and a new full bathroom, a small deck was built off the primary bedroom offering expansive views through the full height windows and doors.
Updates from custom stained hardwood floors, paint throughout, updated lighting and more completed every room of the floor.

This is a view of the master bedroom. There is an exposed beam. Barn style doors. Fireplace with stone surround. Custom cabinetry.
Großes Modernes Hauptschlafzimmer mit weißer Wandfarbe, hellem Holzboden, Gaskamin, Kaminumrandung aus Stein, braunem Boden und Holzdielendecke in Los Angeles
Großes Modernes Hauptschlafzimmer mit weißer Wandfarbe, hellem Holzboden, Gaskamin, Kaminumrandung aus Stein, braunem Boden und Holzdielendecke in Los Angeles
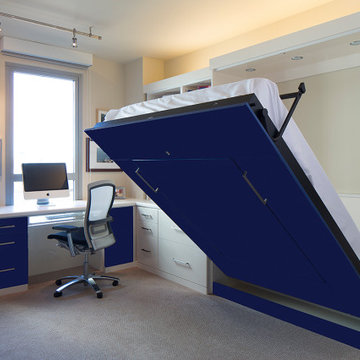
Custom cabinetry hides dual-use furniture in this home office that doubles as a guest bedroom - a convertible bed and a second desk.
Kleines Modernes Gästezimmer mit beiger Wandfarbe, Teppichboden, beigem Boden und Holzdecke in San Francisco
Kleines Modernes Gästezimmer mit beiger Wandfarbe, Teppichboden, beigem Boden und Holzdecke in San Francisco
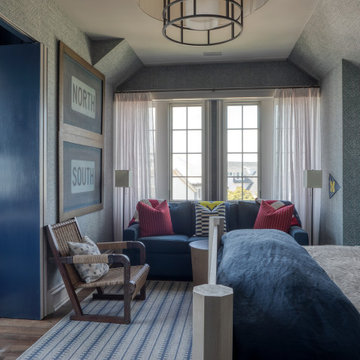
Großes Maritimes Gästezimmer mit blauer Wandfarbe, dunklem Holzboden, braunem Boden, Holzdecke und Wandpaneelen in Sonstige
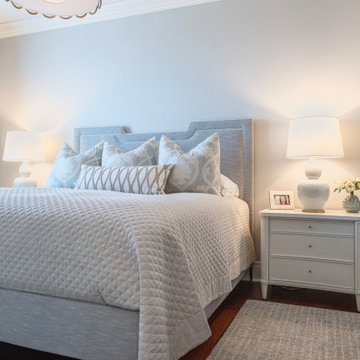
Mittelgroßes Maritimes Gästezimmer ohne Kamin mit dunklem Holzboden, grauer Wandfarbe und braunem Boden in Charleston
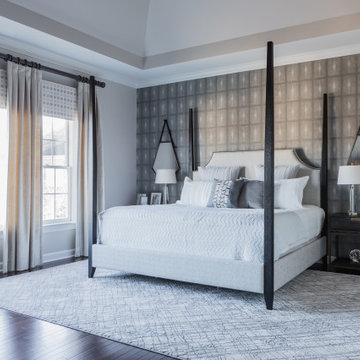
A sanctuary. A retreat. A luxury hotel room. A master bedroom featuring upholstered poster bed, shargeen wallpapered accent walls, architectural photography. A perfect mix of layers and textures.
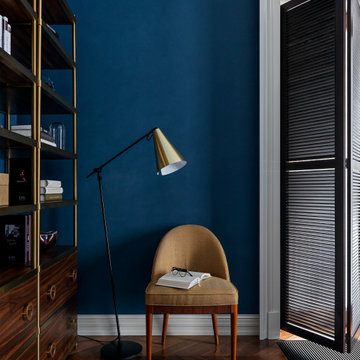
Mittelgroßes Klassisches Hauptschlafzimmer ohne Kamin mit blauer Wandfarbe, dunklem Holzboden und braunem Boden in Sankt Petersburg
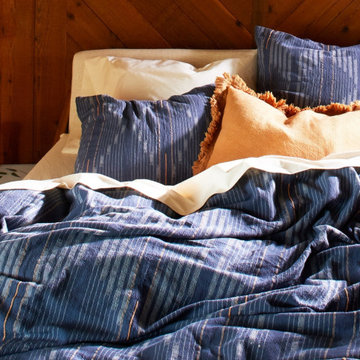
New organic bedding and linens. Best pricing on Coyuchi, the lux line of organic bedding and linens in the USA
Modernes Schlafzimmer in Baltimore
Modernes Schlafzimmer in Baltimore
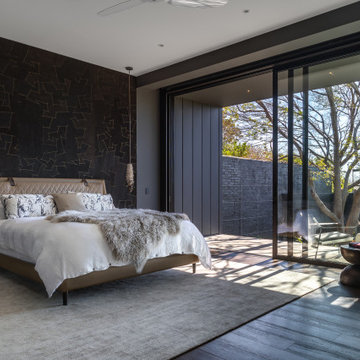
Master bedroom with sliding glass doors to private deck and garden outlook
Modernes Hauptschlafzimmer mit braunem Boden, schwarzer Wandfarbe und dunklem Holzboden in Melbourne
Modernes Hauptschlafzimmer mit braunem Boden, schwarzer Wandfarbe und dunklem Holzboden in Melbourne
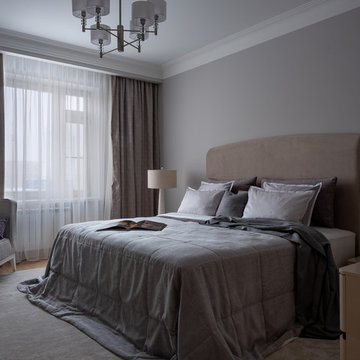
Mittelgroßes Klassisches Hauptschlafzimmer mit braunem Holzboden und grauer Wandfarbe in Moskau
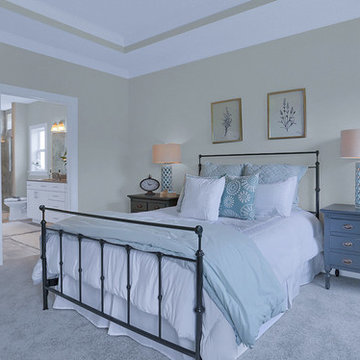
This 2-story home with first-floor owner’s suite includes a 3-car garage and an inviting front porch. A dramatic 2-story ceiling welcomes you into the foyer where hardwood flooring extends throughout the dining room, kitchen, and breakfast area. The foyer is flanked by the study to the left and the formal dining room with stylish ceiling trim and craftsman style wainscoting to the right. The spacious great room with 2-story ceiling includes a cozy gas fireplace with stone surround and trim detail above the mantel. Adjacent to the great room is the kitchen and breakfast area. The kitchen is well-appointed with slate stainless steel appliances, Cambria quartz countertops with tile backsplash, and attractive cabinetry featuring shaker crown molding. The sunny breakfast area provides access to the patio and backyard. The owner’s suite with elegant tray ceiling detail includes a private bathroom with 6’ tile shower with a fiberglass base, an expansive closet, and double bowl vanity with cultured marble top. The 2nd floor includes 3 additional bedrooms and a full bathroom.
Schlafzimmer in Blau Ideen und Bilder
7
