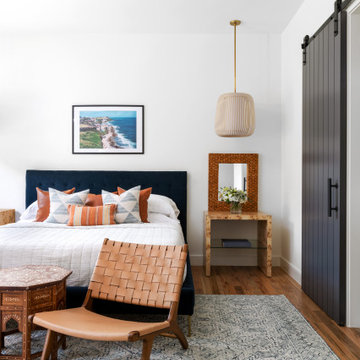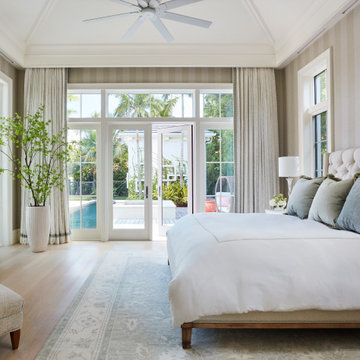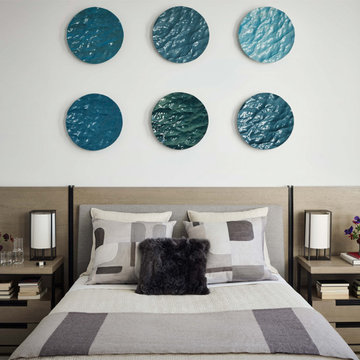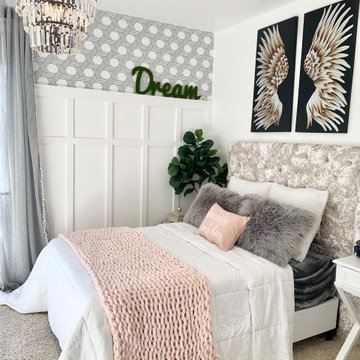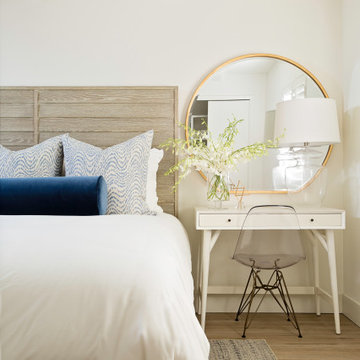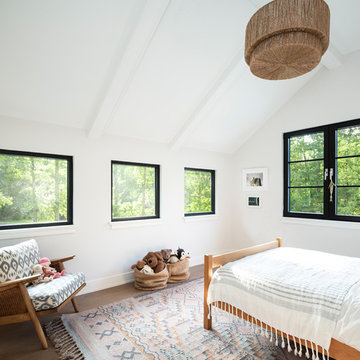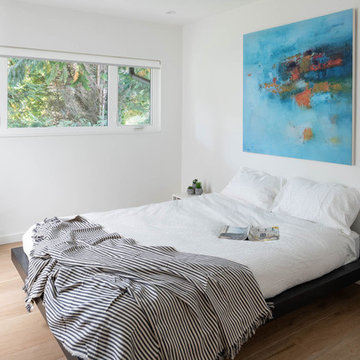Schlafzimmer in Weiß Ideen und Bilder
Suche verfeinern:
Budget
Sortieren nach:Heute beliebt
21 – 40 von 320.892 Fotos
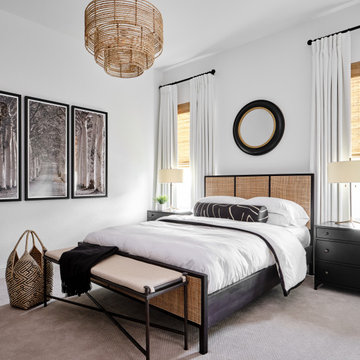
This lovely black and white bedroom provides a cozy and sophisticated space for guests to relax. The woven window shades, chandelier and bed keep the space from being too formal. A black and white triptych adds interest to one side of the bedroom and modern patterns on the bolster pillow and woven basket add an updated touch.

This room needed to serve two purposes for the homeowners - a spare room for guests and a home office for work. A custom murphy bed is the ideal solution to be functional for a weekend visit them promptly put away for Monday meetings.
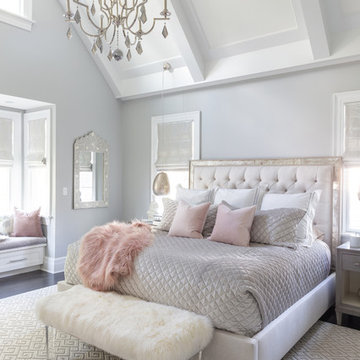
Raquel Langworthy
Kleines Maritimes Hauptschlafzimmer mit grauer Wandfarbe, braunem Holzboden und braunem Boden in New York
Kleines Maritimes Hauptschlafzimmer mit grauer Wandfarbe, braunem Holzboden und braunem Boden in New York
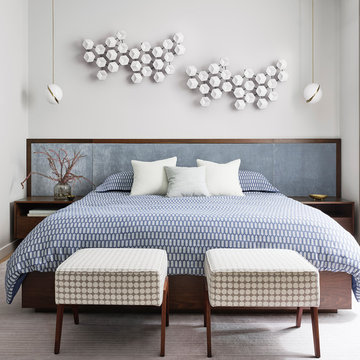
Großes Mid-Century Hauptschlafzimmer ohne Kamin mit weißer Wandfarbe, hellem Holzboden und beigem Boden in San Francisco
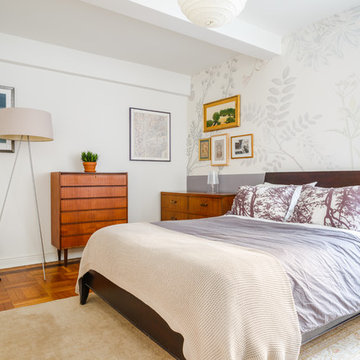
Botanical wall mural and mid century furnishings.
Photo By Alex Staniloff
Mittelgroßes Klassisches Hauptschlafzimmer mit bunten Wänden, braunem Holzboden und braunem Boden in New York
Mittelgroßes Klassisches Hauptschlafzimmer mit bunten Wänden, braunem Holzboden und braunem Boden in New York
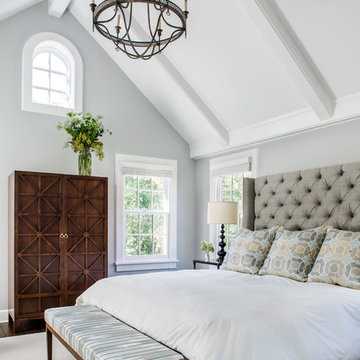
New second story master bedroom for the Lullwater Residence
Photo by Jeff Herr
Maritimes Hauptschlafzimmer ohne Kamin mit grauer Wandfarbe in Atlanta
Maritimes Hauptschlafzimmer ohne Kamin mit grauer Wandfarbe in Atlanta
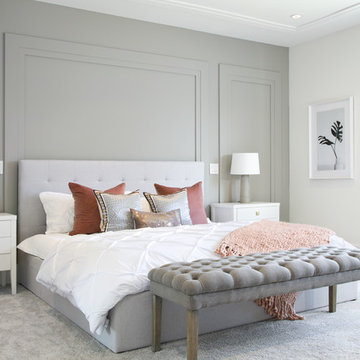
Christina Faminoff
Mittelgroßes Modernes Hauptschlafzimmer mit grauer Wandfarbe, Teppichboden, Kamin, Kaminumrandung aus Stein und grauem Boden in Vancouver
Mittelgroßes Modernes Hauptschlafzimmer mit grauer Wandfarbe, Teppichboden, Kamin, Kaminumrandung aus Stein und grauem Boden in Vancouver
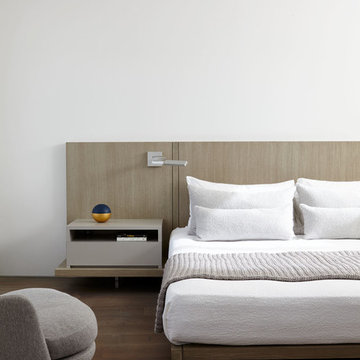
Joshua McHugh
Mittelgroßes Modernes Hauptschlafzimmer mit weißer Wandfarbe, braunem Holzboden und braunem Boden in New York
Mittelgroßes Modernes Hauptschlafzimmer mit weißer Wandfarbe, braunem Holzboden und braunem Boden in New York
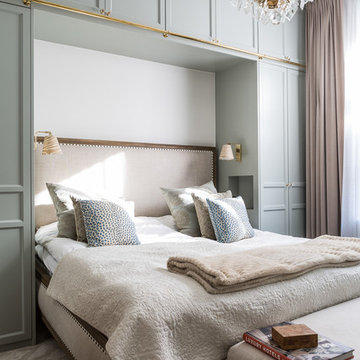
Henrik Nero
Großes Klassisches Hauptschlafzimmer mit grüner Wandfarbe und Teppichboden in Stockholm
Großes Klassisches Hauptschlafzimmer mit grüner Wandfarbe und Teppichboden in Stockholm
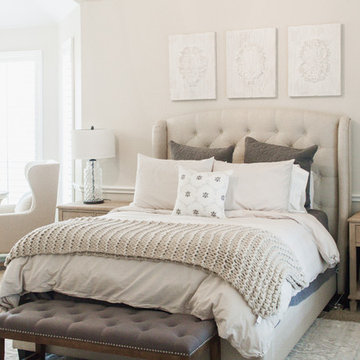
This cozy, neutral master retreat was designed by our team through our E-Design service. It was a joy to work with our client Traci to create a space special for her and her husband.
Photography: Charlee Tabor
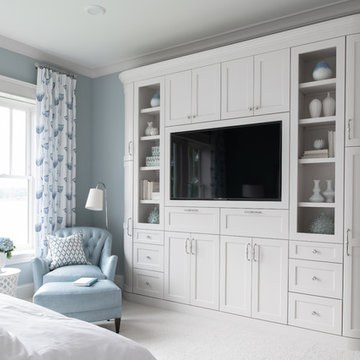
This East Coast shingle style traditional home encapsulates many design details and state-of-the-art technology. Mingle's custom designed cabinetry is on display throughout Stonewood’s 2018 Artisan Tour home. In addition to the kitchen and baths, our beautiful built-in cabinetry enhances the master bedroom, library, office, and even the porch. The Studio M Interiors team worked closely with the client to design, furnish and accessorize spaces inspired by east coast charm. The clean, traditional white kitchen features Dura Supreme inset cabinetry with a variety of storage drawer and cabinet accessories including fully integrated refrigerator and freezer and dishwasher doors and wine refrigerator. The scullery is right off the kitchen featuring inset glass door cabinetry and stacked appliances. The master suite displays a beautiful custom wall entertainment center and the master bath features two custom matching vanities and a freestanding bathtub and walk-in steam shower. The main level laundry room has an abundance of cabinetry for storage space and two custom drying nooks as well. The outdoor space off the main level highlights NatureKast outdoor cabinetry and is the perfect gathering space to entertain and take in the outstanding views of Lake Minnetonka. The upstairs showcases two stunning ½ bath vanities, a double his/hers office, and an exquisite library. The lower level features a bar area, two ½ baths, in home movie theatre with custom seating, a reading nook with surrounding bookshelves, and custom wine cellar. Two additional mentions are the large garage space and dog wash station and lower level work room, both with sleek, built-to-last custom cabinetry.
Scott Amundson Photography, LLC
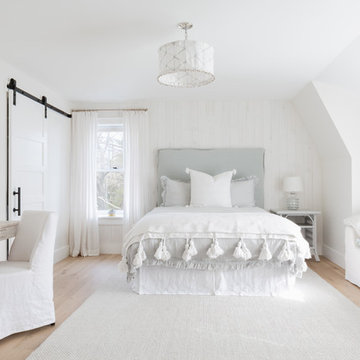
The sleek elements mixed with soft decor and light subtle patterns adds an elegant look to this bedroom.
Großes Maritimes Gästezimmer mit beiger Wandfarbe, hellem Holzboden und beigem Boden in Boston
Großes Maritimes Gästezimmer mit beiger Wandfarbe, hellem Holzboden und beigem Boden in Boston
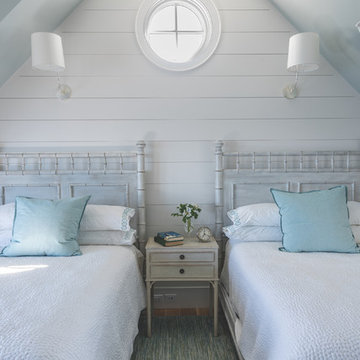
Kleines Maritimes Gästezimmer ohne Kamin mit weißer Wandfarbe, hellem Holzboden und braunem Boden in Portland Maine
Schlafzimmer in Weiß Ideen und Bilder
2
