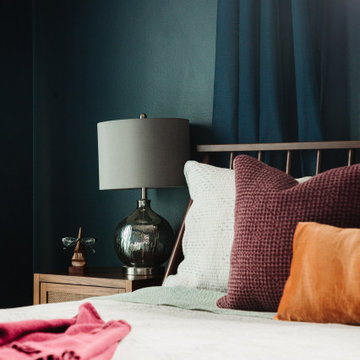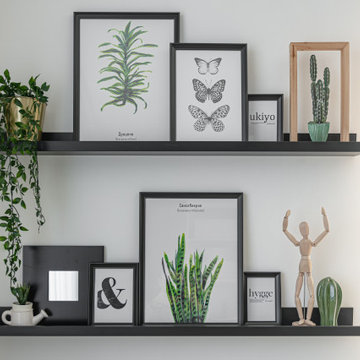Komfortabele Schlafzimmer Ideen und Design
Suche verfeinern:
Budget
Sortieren nach:Heute beliebt
81 – 100 von 85.501 Fotos
1 von 2
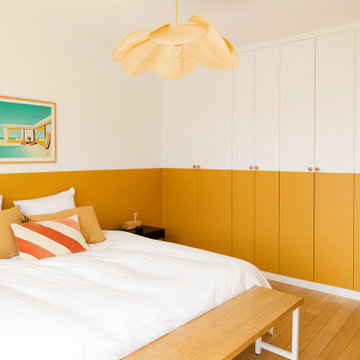
Dans cet appartement familial de 150 m², l’objectif était de rénover l’ensemble des pièces pour les rendre fonctionnelles et chaleureuses, en associant des matériaux naturels à une palette de couleurs harmonieuses.
Dans la cuisine et le salon, nous avons misé sur du bois clair naturel marié avec des tons pastel et des meubles tendance. De nombreux rangements sur mesure ont été réalisés dans les couloirs pour optimiser tous les espaces disponibles. Le papier peint à motifs fait écho aux lignes arrondies de la porte verrière réalisée sur mesure.
Dans les chambres, on retrouve des couleurs chaudes qui renforcent l’esprit vacances de l’appartement. Les salles de bain et la buanderie sont également dans des tons de vert naturel associés à du bois brut. La robinetterie noire, toute en contraste, apporte une touche de modernité. Un appartement où il fait bon vivre !
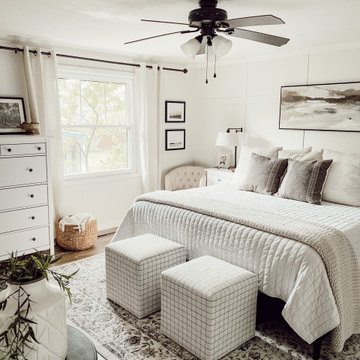
Beautifully bright white vinyl windows to add to a bright white contracted bedroom. There really isn't much better than piece of mind in buying windows that you know will last for decades to come!

The son’s bedroom celebrates his love for outdoor sports.
Großes Klassisches Gästezimmer mit blauer Wandfarbe, hellem Holzboden und braunem Boden in Miami
Großes Klassisches Gästezimmer mit blauer Wandfarbe, hellem Holzboden und braunem Boden in Miami
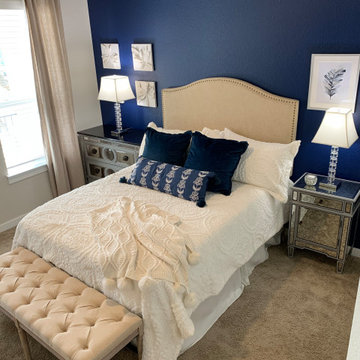
Blank slate to transitional glam! Bluebird painting inspired wall with neutral linens. Refinished Arhaus dressers for nightstands.
Mittelgroßes Klassisches Gästezimmer mit beiger Wandfarbe, Teppichboden und beigem Boden in Austin
Mittelgroßes Klassisches Gästezimmer mit beiger Wandfarbe, Teppichboden und beigem Boden in Austin
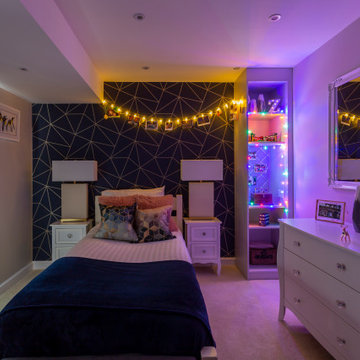
A fun update for a teenage bedroom with integrated wardrobes and desk area, navy and gold accented geometric wallpaper, and feature lights.
Großes Modernes Schlafzimmer mit grauer Wandfarbe, Teppichboden, beigem Boden und Tapetenwänden in Hertfordshire
Großes Modernes Schlafzimmer mit grauer Wandfarbe, Teppichboden, beigem Boden und Tapetenwänden in Hertfordshire
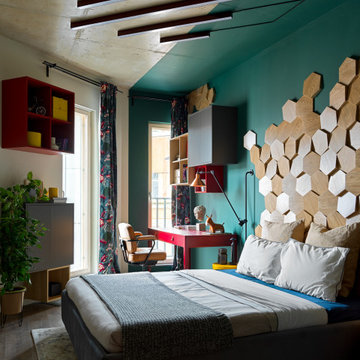
Mittelgroßes Eklektisches Hauptschlafzimmer mit Laminat, braunem Boden und grüner Wandfarbe in Sankt Petersburg
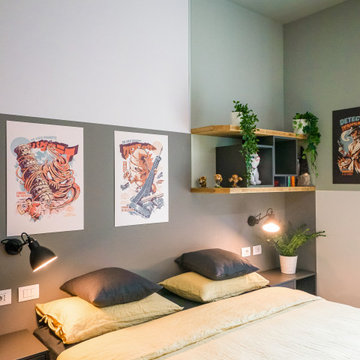
Liadesign
Großes Industrial Hauptschlafzimmer mit bunten Wänden, hellem Holzboden und eingelassener Decke in Mailand
Großes Industrial Hauptschlafzimmer mit bunten Wänden, hellem Holzboden und eingelassener Decke in Mailand
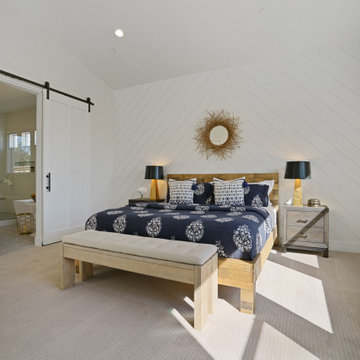
Master Suite with Herringbone Shiplap accent wall in white, herringbone barn door to master bath and lots of natural light.
Mittelgroßes Landhaus Hauptschlafzimmer mit weißer Wandfarbe, Teppichboden, beigem Boden, gewölbter Decke und Holzdielenwänden in Sacramento
Mittelgroßes Landhaus Hauptschlafzimmer mit weißer Wandfarbe, Teppichboden, beigem Boden, gewölbter Decke und Holzdielenwänden in Sacramento
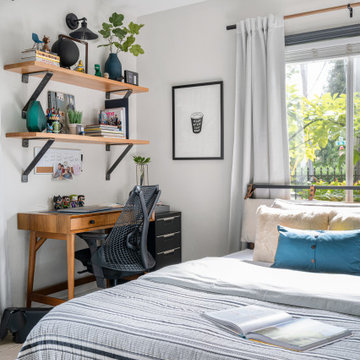
Interior Design + Execution by EFE Creative Lab, Inc.
Photography by Gabriel Volpi
Kleines Eklektisches Gästezimmer mit grauer Wandfarbe in Miami
Kleines Eklektisches Gästezimmer mit grauer Wandfarbe in Miami

Dans cet appartement haussmannien de 100 m², nos clients souhaitaient pouvoir créer un espace pour accueillir leur deuxième enfant. Nous avons donc aménagé deux zones dans l’espace parental avec une chambre et un bureau, pour pouvoir les transformer en chambre d’enfant le moment venu.
Le salon reste épuré pour mettre en valeur les 3,40 mètres de hauteur sous plafond et ses superbes moulures. Une étagère sur mesure en chêne a été créée dans l’ancien passage d’une porte !
La cuisine Ikea devient très chic grâce à ses façades bicolores dans des tons de gris vert. Le plan de travail et la crédence en quartz apportent davantage de qualité et sa marie parfaitement avec l’ensemble en le mettant en valeur.
Pour finir, la salle de bain s’inscrit dans un style scandinave avec son meuble vasque en bois et ses teintes claires, avec des touches de noir mat qui apportent du contraste.
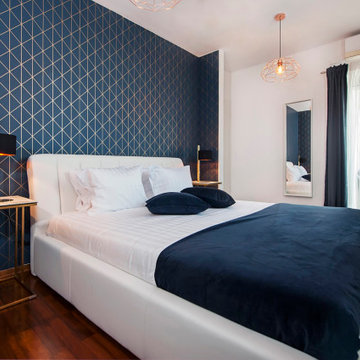
Bedroom design in apartment in Rovinj, Croatia.
Mittelgroßes Modernes Hauptschlafzimmer mit blauer Wandfarbe, gebeiztem Holzboden, braunem Boden und Tapetenwänden in Sonstige
Mittelgroßes Modernes Hauptschlafzimmer mit blauer Wandfarbe, gebeiztem Holzboden, braunem Boden und Tapetenwänden in Sonstige
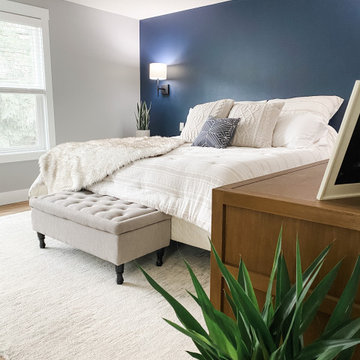
This was a complete transformation of a outdated primary bedroom, bathroom and closet space. Some layout changes with new beautiful materials top to bottom. See before pictures! From carpet in the bathroom to heated tile floors. From an unused bath to a large walk in shower. From a smaller wood vanity to a large grey wrap around vanity with 3x the storage. From dated carpet in the bedroom to oak flooring. From one master closet to 2! Amazing clients to work with!
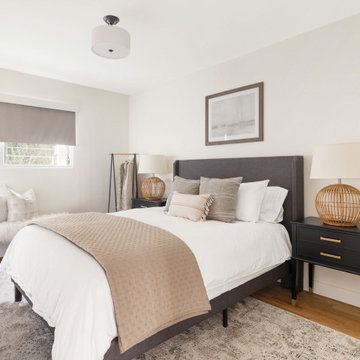
Mittelgroßes Klassisches Gästezimmer mit weißer Wandfarbe und braunem Holzboden in San Diego
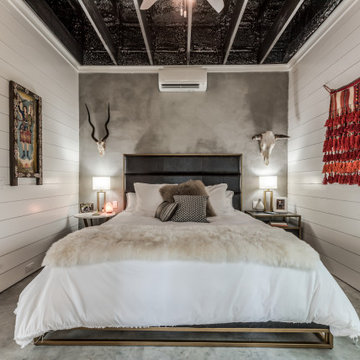
Nouveau Bungalow - Un - Designed + Built + Curated by Steven Allen Designs, LLC
Mittelgroßes Stilmix Hauptschlafzimmer mit weißer Wandfarbe, Betonboden, grauem Boden und Holzdielendecke in Houston
Mittelgroßes Stilmix Hauptschlafzimmer mit weißer Wandfarbe, Betonboden, grauem Boden und Holzdielendecke in Houston
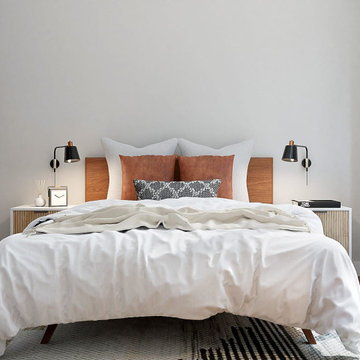
The solid wood bed is warm and inviting with a mid-century modern flair. Keeping your bedding white and crisp is timeless and clean, then adding wonderful accent pillows will pull in other materials and textures we love in boho/mid-century design. The rug also helps give warmth and comfort to your space. The nightstands will provide some personal storage for you and tie into the design of the desk. To keep the surface of a nightstand free of lamps when possible, so your sconces will be the perfect light source for you at bedtime. There are significant architectural elements in the bedroom that we wanted to highlight. Adding in accents of black metal ties the furnishings into the architecture, really giving the furnishings a sense of belonging. Finally, the full-length mirror is perfect for the bedroom, has an art deco vibe, and is essential for making the room look more spacious. The bench in front of the mirror helps visually ground the mirror, adds more texture to space, and is conveniently located to sit to take off your shoes at the end of a long day. Both the desk and the task lamp relate entirely back to the nightstands and again have the black metal accents. The desk chair is comfortable and stylish, the perfect blend of beauty and function. Adding shelving above the desk allows accessorize or add some essential work items up there. A hanging planter nearby gives you more plant life and visual height in the room, and of course, more great texture.
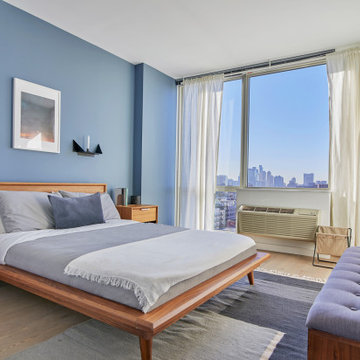
Calming blue master bedroom.
Mittelgroßes Modernes Hauptschlafzimmer ohne Kamin mit blauer Wandfarbe, hellem Holzboden und braunem Boden in New York
Mittelgroßes Modernes Hauptschlafzimmer ohne Kamin mit blauer Wandfarbe, hellem Holzboden und braunem Boden in New York
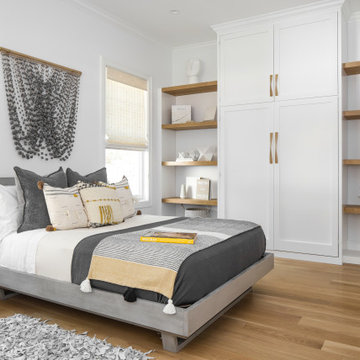
Easy and casual is the key to beach house design. This guest bedroom lacked a closet, so we designed this custom built in shelving solution to incorporate the closet. The fiber art piece above the bed and shag leather side carpets add texture to the space.
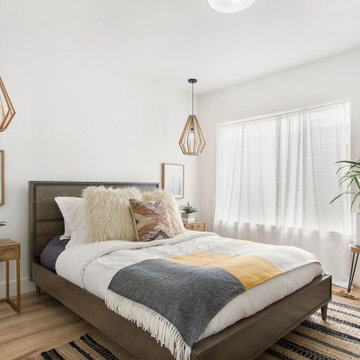
Kleines Skandinavisches Hauptschlafzimmer mit weißer Wandfarbe und hellem Holzboden in San Francisco
Komfortabele Schlafzimmer Ideen und Design
5
