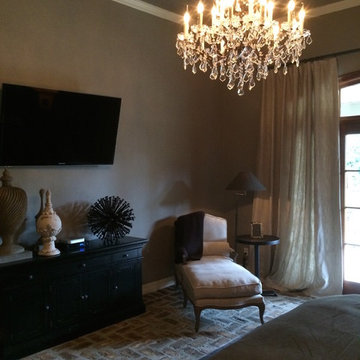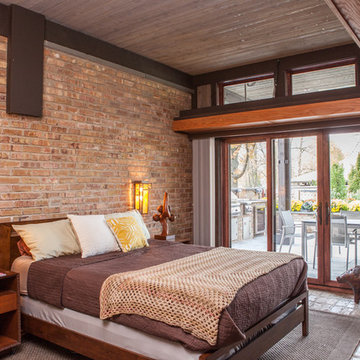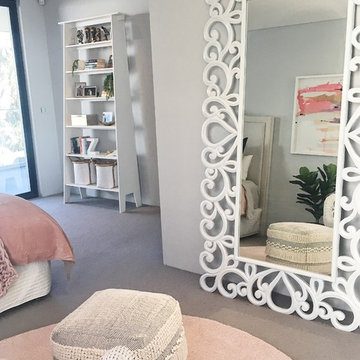Schlafzimmer mit Backsteinboden Ideen und Design
Suche verfeinern:
Budget
Sortieren nach:Heute beliebt
21 – 40 von 171 Fotos
1 von 2
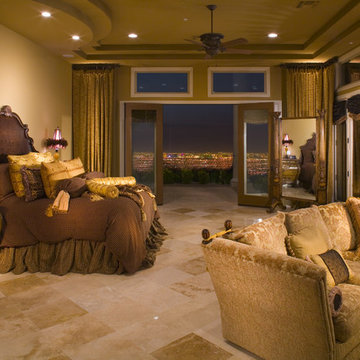
Geräumiges Mediterranes Hauptschlafzimmer mit beiger Wandfarbe, Backsteinboden, beigem Boden und gewölbter Decke in Las Vegas
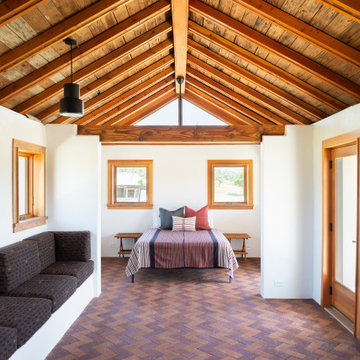
The renovation retains the structure of the barn which relied on a narrow footprint to capture daylight on three sides in lieu of electric lighting.
Kleines Landhaus Hauptschlafzimmer mit weißer Wandfarbe, Backsteinboden, rotem Boden und freigelegten Dachbalken in Austin
Kleines Landhaus Hauptschlafzimmer mit weißer Wandfarbe, Backsteinboden, rotem Boden und freigelegten Dachbalken in Austin
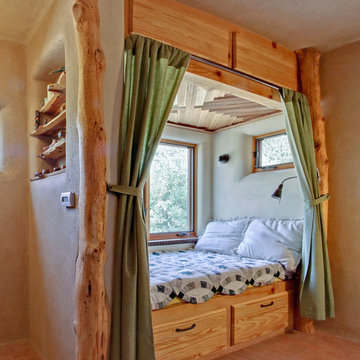
Reading nook in the main bedroom. Custom wood work made from wood salvaged from the site and milled.
A design-build project by Sustainable Builders llc of Taos NM. Photo by Thomas Soule of Sustainable Builders llc. Visit sustainablebuilders.net to explore virtual tours of this and other projects.
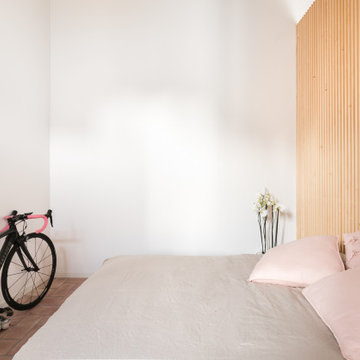
Vista laterale della camera. Di fronte al letto, Bici da Corsa Specialized.
Kleines Modernes Hauptschlafzimmer mit weißer Wandfarbe, Backsteinboden, rotem Boden und freigelegten Dachbalken in Sonstige
Kleines Modernes Hauptschlafzimmer mit weißer Wandfarbe, Backsteinboden, rotem Boden und freigelegten Dachbalken in Sonstige
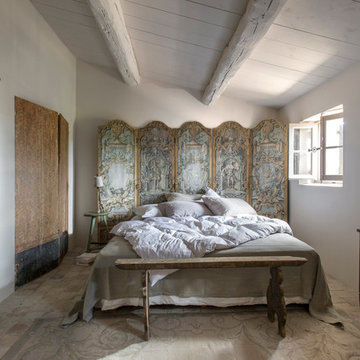
Bernard Touillon photographe
La Maison de Charrier décorateur
Mittelgroßes Landhaus Hauptschlafzimmer mit weißer Wandfarbe und Backsteinboden in Nizza
Mittelgroßes Landhaus Hauptschlafzimmer mit weißer Wandfarbe und Backsteinboden in Nizza
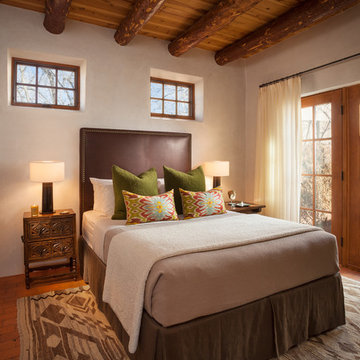
Mediterranes Gästezimmer ohne Kamin mit beiger Wandfarbe und Backsteinboden in Albuquerque
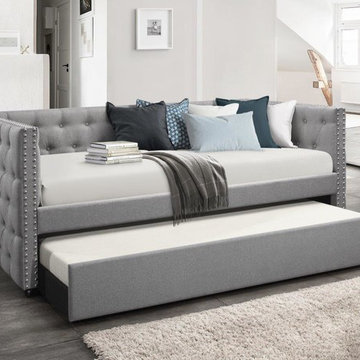
Home Design Stacy Upholstered Daybed is a modern design with charming square arm with nail head detailing give your bedroom piece a modern look and feel. Pulls out the trundle to accommodate your additional sleep space needs. It is a perfect of addition to your living room, reading room, guest room or even office!
-Fully upholstered with charming square arm with nail head daybed
-Functional space saving design
-Daybed set comes in two boxes and easy assemble
Specifications:
-Assembly Required
-Upholstery Material: 100% Polyester
-Frame Material: Solid Wood & Manufactured Wood
-Twin size mattress required (Mattress not included)
-Recommended Bed Mattress Height: 8"
-Recommended Trundle Mattress Height: 8"
-Bed Weight Capacity: 250 Pounds
-Trundle Weight Capacity: 250 Pounds
-Country of Manufacture: Malaysia
Dimensions:
-Daybed Overall: 85.7" x 42.2" x 33.9"
-Trundle Overall: 77.03L x 41.17W x 11.23H
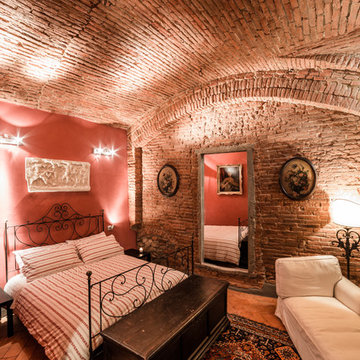
Mittelgroßes Mediterranes Schlafzimmer mit roter Wandfarbe und Backsteinboden in Sonstige
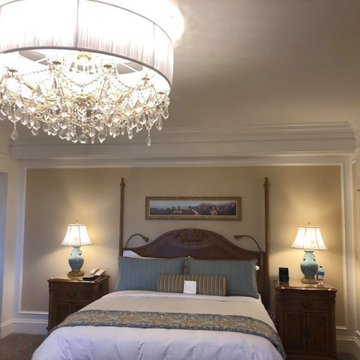
Mittelgroßes Klassisches Gästezimmer mit beiger Wandfarbe, Backsteinboden und buntem Boden in Oklahoma City
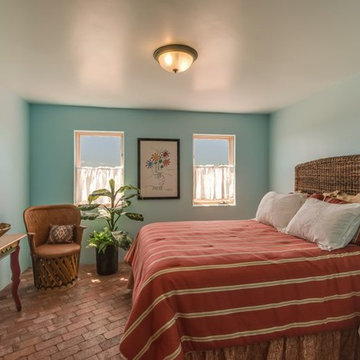
Mittelgroßes Mediterranes Gästezimmer ohne Kamin mit blauer Wandfarbe, Backsteinboden und rotem Boden in Albuquerque
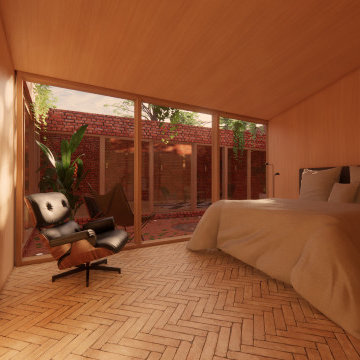
A courtyard home, made in the walled garden of a victorian terrace house off New Walk, Beverley. The home is made from reclaimed brick, cross-laminated timber and a planted lawn which makes up its biodiverse roof.
Occupying a compact urban site, surrounded by neighbours and walls on all sides, the home centres on a solar courtyard which brings natural light, air and views to the home, not unlike the peristyles of Roman Pompeii.
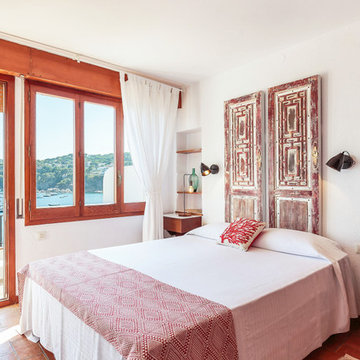
Dormitorio principal con salida a una terraza privada con fantásticas vistas al mar sobre la playa de Calella de Palafrugell.
Mittelgroßes Maritimes Hauptschlafzimmer ohne Kamin mit weißer Wandfarbe, rotem Boden und Backsteinboden in Sonstige
Mittelgroßes Maritimes Hauptschlafzimmer ohne Kamin mit weißer Wandfarbe, rotem Boden und Backsteinboden in Sonstige
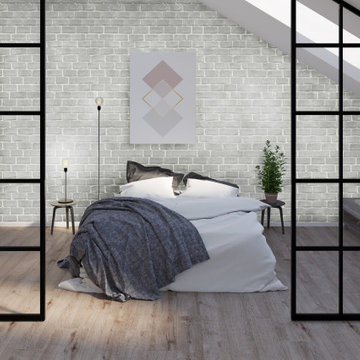
Bring a unique look to your home with the Glasgow colored brick. Because home is a place where we spend so much of our lives, and a beautifully decorated home has many benefits beyond the aesthetic – including your state of mind and physical well being.
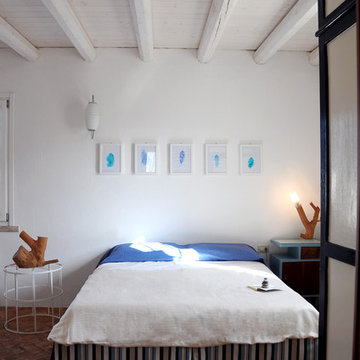
Elena Salerno
Mediterranes Schlafzimmer mit weißer Wandfarbe und Backsteinboden in Bari
Mediterranes Schlafzimmer mit weißer Wandfarbe und Backsteinboden in Bari
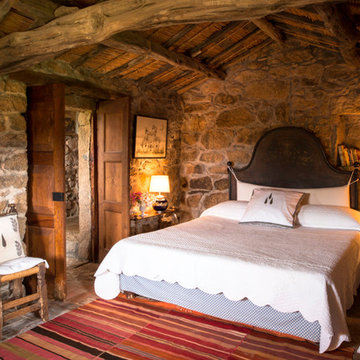
Client: CV Villas
Photographer: Henry Woide
Portfolio: www.henrywoide.co.uk
Mittelgroßes Rustikales Hauptschlafzimmer mit Backsteinboden und brauner Wandfarbe in London
Mittelgroßes Rustikales Hauptschlafzimmer mit Backsteinboden und brauner Wandfarbe in London
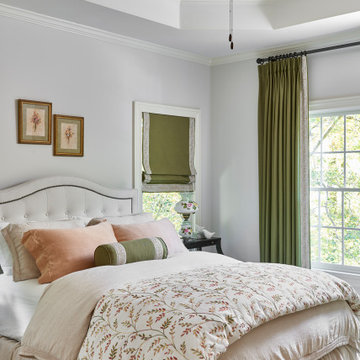
Mittelgroßes Klassisches Gästezimmer mit grauer Wandfarbe, Backsteinboden, beigem Boden und Kassettendecke in Atlanta
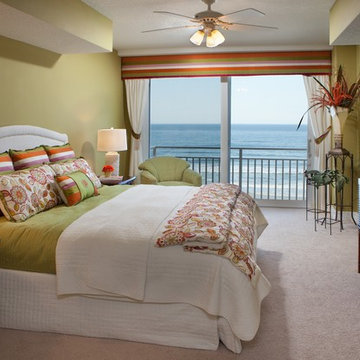
Mittelgroßes Gästezimmer ohne Kamin mit grüner Wandfarbe, Backsteinboden und beigem Boden in Tampa
Schlafzimmer mit Backsteinboden Ideen und Design
2
