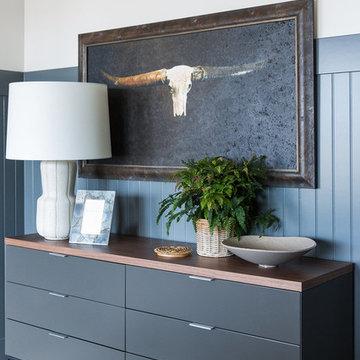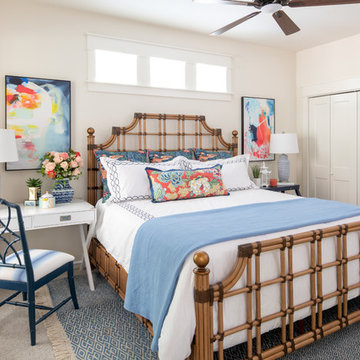Schlafzimmer mit beigem Boden Ideen und Design
Suche verfeinern:
Budget
Sortieren nach:Heute beliebt
141 – 160 von 55.272 Fotos
1 von 2
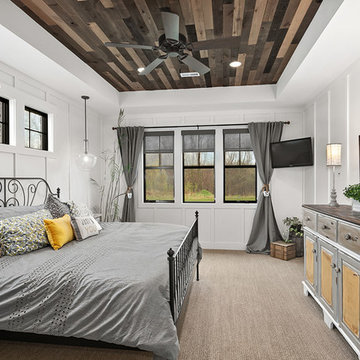
Modern Farmhouse designed for entertainment and gatherings. French doors leading into the main part of the home and trim details everywhere. Shiplap, board and batten, tray ceiling details, custom barrel tables are all part of this modern farmhouse design.
Half bath with a custom vanity. Clean modern windows. Living room has a fireplace with custom cabinets and custom barn beam mantel with ship lap above. The Master Bath has a beautiful tub for soaking and a spacious walk in shower. Front entry has a beautiful custom ceiling treatment.
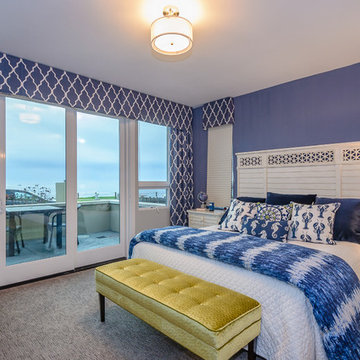
The guest suite offers an excellent ground level view of the ocean and the park.
Mittelgroßes Maritimes Gästezimmer mit lila Wandfarbe, Teppichboden und beigem Boden in San Luis Obispo
Mittelgroßes Maritimes Gästezimmer mit lila Wandfarbe, Teppichboden und beigem Boden in San Luis Obispo

A beautiful guest bedroom idea for a high-end home. Our grey oak doors were the perfect finishing touches to this home.
Großes Modernes Gästezimmer mit weißer Wandfarbe, Teppichboden und beigem Boden in Sonstige
Großes Modernes Gästezimmer mit weißer Wandfarbe, Teppichboden und beigem Boden in Sonstige

Wallpaper: York 63356 Lounge Leather
Paint: Egret White Sw 7570,
Cove Lighting Paint: Network Gray Sw 7073
Photographer: Steve Chenn
Großes Modernes Hauptschlafzimmer ohne Kamin mit Porzellan-Bodenfliesen, beiger Wandfarbe und beigem Boden in Austin
Großes Modernes Hauptschlafzimmer ohne Kamin mit Porzellan-Bodenfliesen, beiger Wandfarbe und beigem Boden in Austin
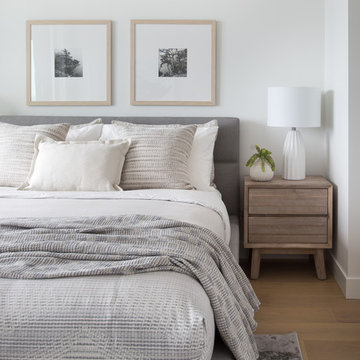
Landhausstil Schlafzimmer mit weißer Wandfarbe, hellem Holzboden und beigem Boden in Vancouver
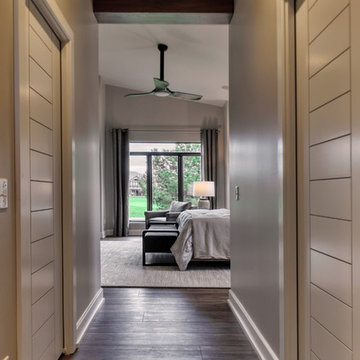
Lisza Coffey Photography
Mittelgroßes Retro Hauptschlafzimmer ohne Kamin mit beiger Wandfarbe, Vinylboden und beigem Boden in Omaha
Mittelgroßes Retro Hauptschlafzimmer ohne Kamin mit beiger Wandfarbe, Vinylboden und beigem Boden in Omaha
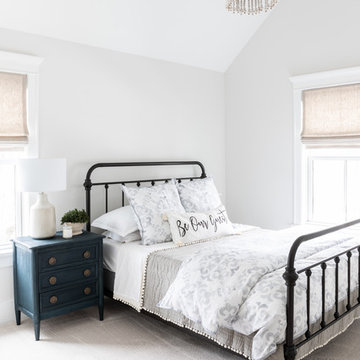
Girls bedroom photo by Emily Kennedy Photo
Großes Country Gästezimmer ohne Kamin mit grauer Wandfarbe, Teppichboden und beigem Boden in Chicago
Großes Country Gästezimmer ohne Kamin mit grauer Wandfarbe, Teppichboden und beigem Boden in Chicago
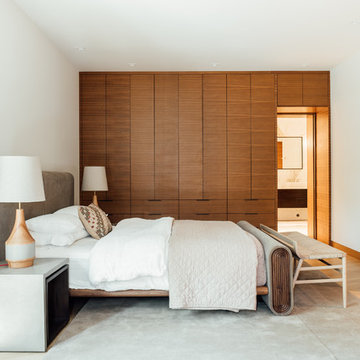
Großes Modernes Hauptschlafzimmer mit weißer Wandfarbe, hellem Holzboden und beigem Boden in Salt Lake City
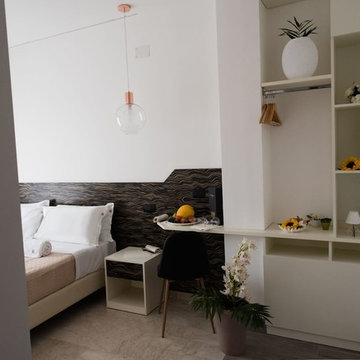
L'arredamento delle camere d'albergo o per bed and breakfast, necessita di particolari attenzioni sia in fase di progettazione sia in fase di scelta dei materiali con cui arredare la camera.
Nel progetto di cui vi mostriamo le foto, è stata completamente ristrutturata una casa di vecchia costruzione nelle zone della pescheria di Milazzo.
Ogni piano è stato rivisto, riprogettato, rimesso a nuovo, per creare delle camere, semplici, compatte e funzionali.
In ogni camera è stato ricavato il bagno, con un mobile realizzato con un materiale nero di contrasto dalle linee semplici, composto da una mensola che ospita due lavabi da appoggio in ceramica e accessori inox. Sul piano, una pratico e comodo porta oggetti.
E' stata rivestita la testata dove alloggiano i sommier, con pannelli in tranciato a trama, con colori che riprendono quelli dell'ambiente circostante.
Nelle insenature create da pilastri e travi che si trovano spesso nelle case di vecchia costruzione sono stati ricavati gli armadi di servizio e le scrivanie, completamente su misura, ed adattate ai fuori squadra esistenti.
In particolare in due delle camere è stato creato un appendiabiti a giorno, con vano a ribalta come portavaligie, e il piano della scrivania, o piano colazione che abbraccia un pilastro, creando un angolo funzionale per chi deve usare la camera.
Sono stati nascosti i frigobar e le casseforti all'interno degli armadi o dei mobili scrivania, per ottimizzare lo spazio.
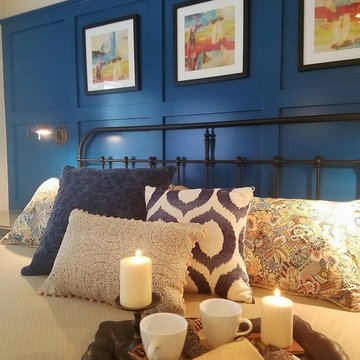
These clients wanted a total redo of their outdated bedroom. Having worked together before on the complete renovation of their family room, I was happy to deliver their dream for a master bedroom retreat. The custom wall paneling installation was the jumping off point for the rest of the design. Reflecting their love of antiques, but saving budget $$ for other areas, the iron headboard was purchased retail, then powder coated matte black giving us the look we wanted. I also created the triptych abstract framed art, sized to fit perfectly into the paneled wall squares. The diamond pattern bedspread is custom sized for their adjustable bed to drape just off the floor. The overall style is simple and elegant, in keeping with their clean uncluttered aesthetic. The bathroom was updated with a beautiful black and gold leaf patterned wallpaper that perfectly compliments their existing craftsman double vanity. I finished off the room with a light wall color that blends with the new carpeting.
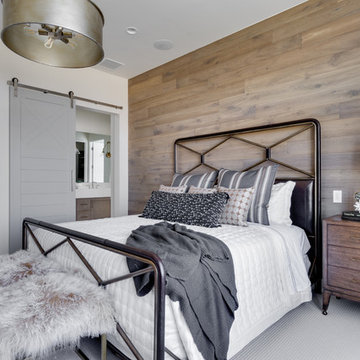
Interior Designer: Simons Design Studio
Builder: Magleby Construction
Photography: Allison Niccum
Landhaus Hauptschlafzimmer ohne Kamin mit Teppichboden, bunten Wänden und beigem Boden in Salt Lake City
Landhaus Hauptschlafzimmer ohne Kamin mit Teppichboden, bunten Wänden und beigem Boden in Salt Lake City
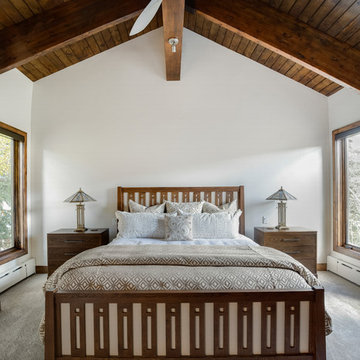
Mittelgroßes Rustikales Gästezimmer ohne Kamin mit weißer Wandfarbe, Teppichboden und beigem Boden in Salt Lake City
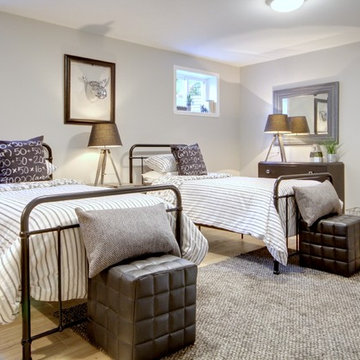
Photo Lyne Brunet
Großes Skandinavisches Gästezimmer mit grauer Wandfarbe, hellem Holzboden und beigem Boden in Sonstige
Großes Skandinavisches Gästezimmer mit grauer Wandfarbe, hellem Holzboden und beigem Boden in Sonstige
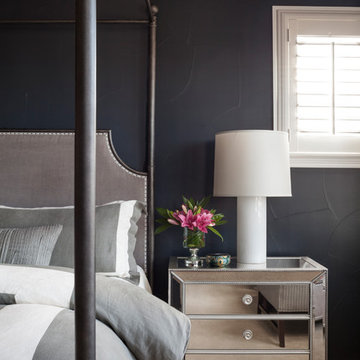
Moody Master Bedroom Vignette, Photo by Susie Brenner Photography
Großes Klassisches Hauptschlafzimmer mit schwarzer Wandfarbe, Teppichboden und beigem Boden in Denver
Großes Klassisches Hauptschlafzimmer mit schwarzer Wandfarbe, Teppichboden und beigem Boden in Denver
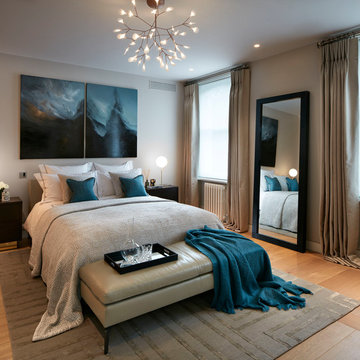
Photography by Koldo&Co.
Mittelgroßes Klassisches Schlafzimmer mit brauner Wandfarbe, hellem Holzboden und beigem Boden in London
Mittelgroßes Klassisches Schlafzimmer mit brauner Wandfarbe, hellem Holzboden und beigem Boden in London
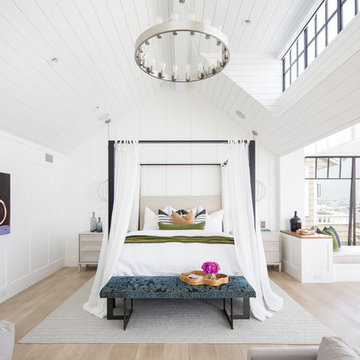
The hardwood floors are a custom 3/4" x 10" Select White Oak plank with a hand wirebrush and custom stain & finish created by Gaetano Hardwood Floors, Inc.
Home Builder: Patterson Custom Homes
Ryan Garvin Photography
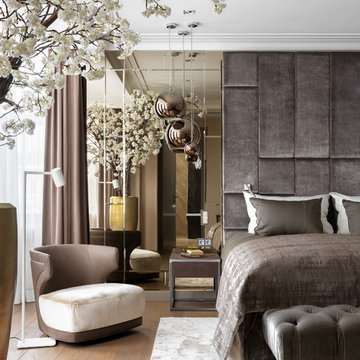
Авторы проекта: Ведран Бркич, Лидия Бркич и Анна Гармаш
Фотограф: Сергей Красюк
Großes Modernes Hauptschlafzimmer mit brauner Wandfarbe, braunem Holzboden und beigem Boden in Moskau
Großes Modernes Hauptschlafzimmer mit brauner Wandfarbe, braunem Holzboden und beigem Boden in Moskau
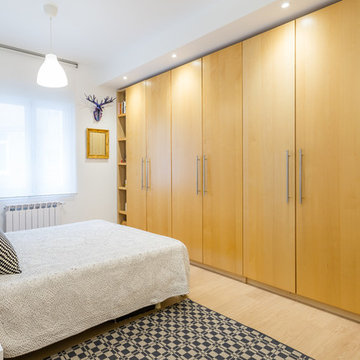
Modernes Hauptschlafzimmer mit weißer Wandfarbe, hellem Holzboden und beigem Boden in Sonstige
Schlafzimmer mit beigem Boden Ideen und Design
8
