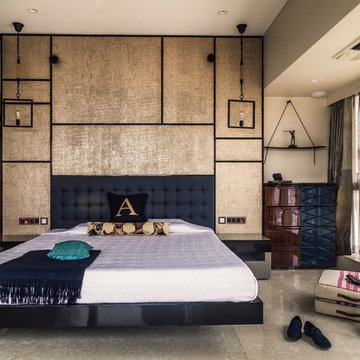Schlafzimmer mit beigem Boden Ideen und Design
Suche verfeinern:
Budget
Sortieren nach:Heute beliebt
21 – 40 von 55.225 Fotos
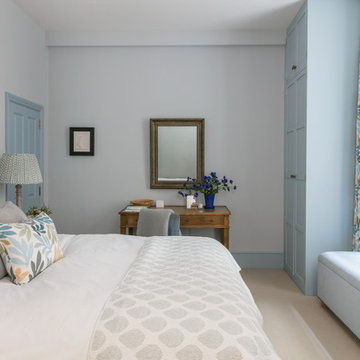
A blue-grey bedroom scheme here! Continuing the theme from the living / dining room of darker colour woodwork than walls. I love that colour on the skirting boards and doors. My favourite thing in this room is probably the beautiful curtain fabric. Photographer: Nick George
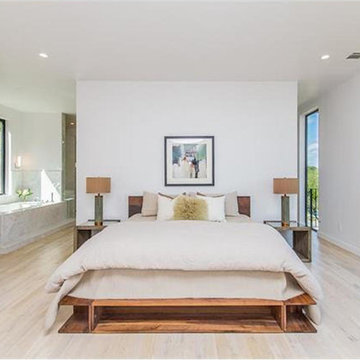
Großes Shabby-Style Hauptschlafzimmer mit weißer Wandfarbe, hellem Holzboden und beigem Boden in Austin
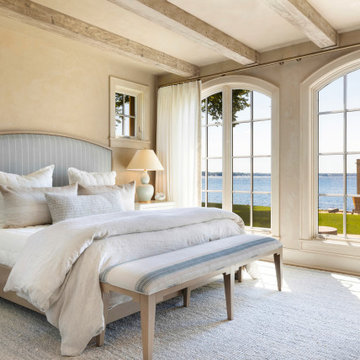
A master bedroom with irish cottage inspired charm thanks to a curated combination of materials, including stone walls and arches, plaster walls, oak lintels, arched French doors, and wide-planked, wire-brushed European white oak floors.
Carefully curated, The Sitting Room included a palette of soft creams, blues and camels, a classic color combination that is carried throughout the living spaces and bedrooms.

James Lockhart photo
Geräumiges Klassisches Hauptschlafzimmer ohne Kamin mit beiger Wandfarbe, Teppichboden und beigem Boden in Atlanta
Geräumiges Klassisches Hauptschlafzimmer ohne Kamin mit beiger Wandfarbe, Teppichboden und beigem Boden in Atlanta
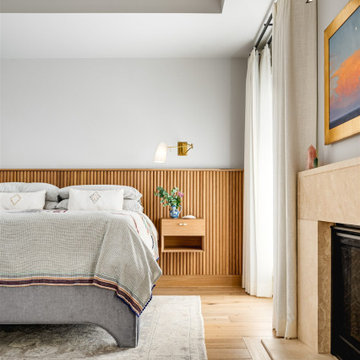
Klassisches Hauptschlafzimmer mit weißer Wandfarbe, hellem Holzboden, Kamin und beigem Boden in Austin
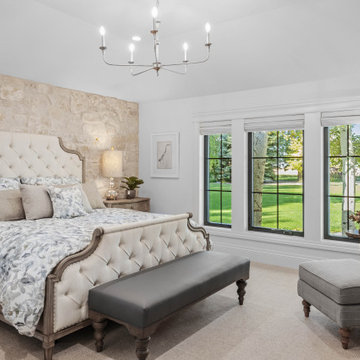
Primary Bedroom
Großes Hauptschlafzimmer mit weißer Wandfarbe, Teppichboden und beigem Boden in Sonstige
Großes Hauptschlafzimmer mit weißer Wandfarbe, Teppichboden und beigem Boden in Sonstige

For our client, who had previous experience working with architects, we enlarged, completely gutted and remodeled this Twin Peaks diamond in the rough. The top floor had a rear-sloping ceiling that cut off the amazing view, so our first task was to raise the roof so the great room had a uniformly high ceiling. Clerestory windows bring in light from all directions. In addition, we removed walls, combined rooms, and installed floor-to-ceiling, wall-to-wall sliding doors in sleek black aluminum at each floor to create generous rooms with expansive views. At the basement, we created a full-floor art studio flooded with light and with an en-suite bathroom for the artist-owner. New exterior decks, stairs and glass railings create outdoor living opportunities at three of the four levels. We designed modern open-riser stairs with glass railings to replace the existing cramped interior stairs. The kitchen features a 16 foot long island which also functions as a dining table. We designed a custom wall-to-wall bookcase in the family room as well as three sleek tiled fireplaces with integrated bookcases. The bathrooms are entirely new and feature floating vanities and a modern freestanding tub in the master. Clean detailing and luxurious, contemporary finishes complete the look.
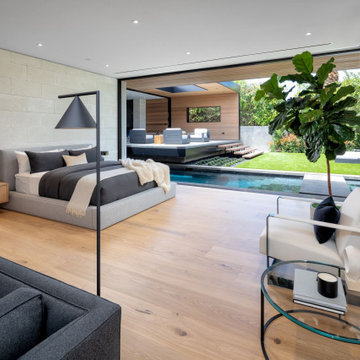
Geräumiges Modernes Schlafzimmer mit weißer Wandfarbe, hellem Holzboden und beigem Boden in Orange County

Builder: Pillar Homes
Mittelgroßes Klassisches Hauptschlafzimmer mit grauer Wandfarbe, Teppichboden und beigem Boden in Minneapolis
Mittelgroßes Klassisches Hauptschlafzimmer mit grauer Wandfarbe, Teppichboden und beigem Boden in Minneapolis

The subtle textures in this comforter blended with the pale blues makes the perfect combination for a simple elegant look.
Großes Maritimes Hauptschlafzimmer ohne Kamin mit beiger Wandfarbe, hellem Holzboden und beigem Boden in Boston
Großes Maritimes Hauptschlafzimmer ohne Kamin mit beiger Wandfarbe, hellem Holzboden und beigem Boden in Boston
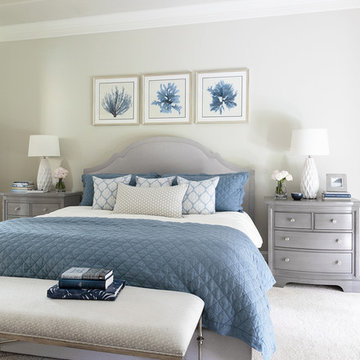
Master Bedroom retreat reflecting where the couple is from California with a soft sophisticated coastal look. Nightstand from Stanley Furniture. A grey upholster custom made bed. Bernhardt metal frame bench. Bedding from Pottery with custom pillows. Coral Reef prints custom frame with silver gold touches. Wall Color Sherwin Williams 7049 Nuance
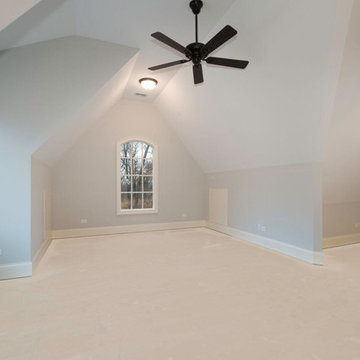
Bedroom
Großes Klassisches Gästezimmer ohne Kamin mit grauer Wandfarbe, Teppichboden und beigem Boden in Chicago
Großes Klassisches Gästezimmer ohne Kamin mit grauer Wandfarbe, Teppichboden und beigem Boden in Chicago
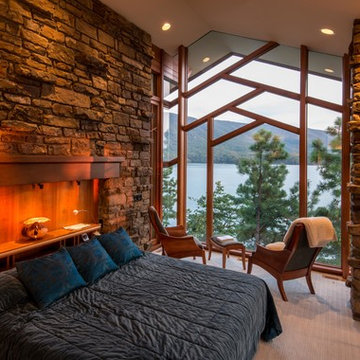
A lake house on Smith Mountain lake. The residence uses stone, glass, and wood to provide views to the lake. The large roof overhangs protect the glass from the sun. An open plan allows for the sharing of space between functions. Most of the rooms enjoy a view of the water.

James Kruger, LandMark Photography
Interior Design: Martha O'Hara Interiors
Architect: Sharratt Design & Company
Mittelgroßes Klassisches Hauptschlafzimmer ohne Kamin mit blauer Wandfarbe, Teppichboden und beigem Boden in Minneapolis
Mittelgroßes Klassisches Hauptschlafzimmer ohne Kamin mit blauer Wandfarbe, Teppichboden und beigem Boden in Minneapolis
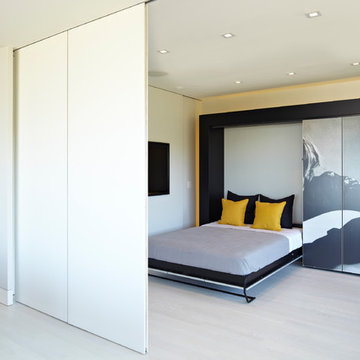
By Studio Becker Los Angeles- Sleekly styled condo with a spectacular view provides a spacious, uniquely modern living environment. Asian influenced shoji screen tastefully conceals the laundry facilities. This one bedroom condo ingeniously sleeps five; the custom designed art wall – featuring an image of rock legend Kurt Cobain – transforms into a double bed, additional shelves and a single bed! With a nod to Hollywood glamour, the master bath is pure luxury marble tile, waterfall sink effect and Planeo cabinetry in a white lacquer.

Please visit my website directly by copying and pasting this link directly into your browser: http://www.berensinteriors.com/ to learn more about this project and how we may work together!
Lavish master bedroom sanctuary with stunning plum accent fireplace wall. There is a TV hidden behind the art above the fireplace! Robert Naik Photography.
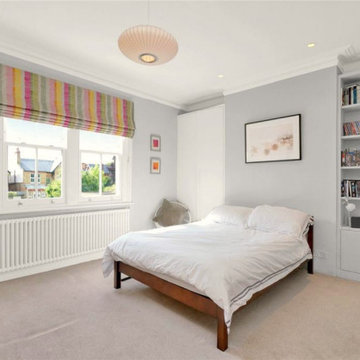
Guest bedroom in soft grey with bespoke roman blind in a Christopher Farr zig zag fabric.
Großes Modernes Gästezimmer mit grauer Wandfarbe, Teppichboden und beigem Boden in London
Großes Modernes Gästezimmer mit grauer Wandfarbe, Teppichboden und beigem Boden in London
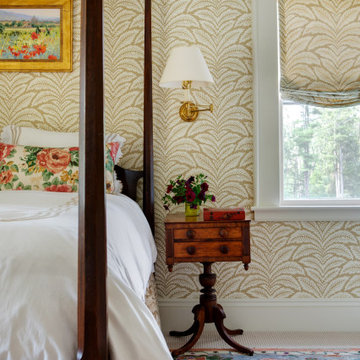
Klassisches Schlafzimmer mit beiger Wandfarbe, Teppichboden, beigem Boden und Tapetenwänden in Boston
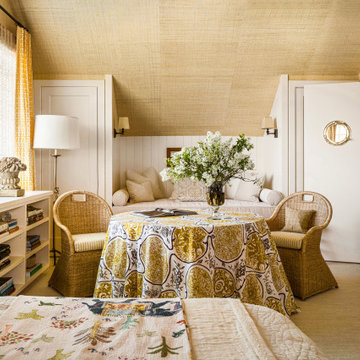
Schlafzimmer mit beiger Wandfarbe, Teppichboden, beigem Boden und gewölbter Decke in Sonstige
Schlafzimmer mit beigem Boden Ideen und Design
2
