Schlafzimmer mit grüner Wandfarbe und beigem Boden Ideen und Design
Suche verfeinern:
Budget
Sortieren nach:Heute beliebt
1 – 20 von 2.059 Fotos

This 3200 square foot home features a maintenance free exterior of LP Smartside, corrugated aluminum roofing, and native prairie landscaping. The design of the structure is intended to mimic the architectural lines of classic farm buildings. The outdoor living areas are as important to this home as the interior spaces; covered and exposed porches, field stone patios and an enclosed screen porch all offer expansive views of the surrounding meadow and tree line.
The home’s interior combines rustic timbers and soaring spaces which would have traditionally been reserved for the barn and outbuildings, with classic finishes customarily found in the family homestead. Walls of windows and cathedral ceilings invite the outdoors in. Locally sourced reclaimed posts and beams, wide plank white oak flooring and a Door County fieldstone fireplace juxtapose with classic white cabinetry and millwork, tongue and groove wainscoting and a color palate of softened paint hues, tiles and fabrics to create a completely unique Door County homestead.
Mitch Wise Design, Inc.
Richard Steinberger Photography
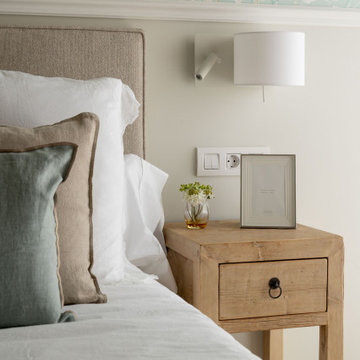
Mittelgroßes Klassisches Hauptschlafzimmer ohne Kamin mit grüner Wandfarbe, Laminat, beigem Boden und Tapetenwänden in Bilbao
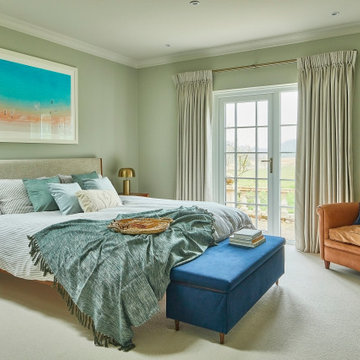
With incredible views of the garden and fields beyond, inspiration was taken from outside and the colour palette used reflects this.
This room was transformed from a plain white box to a calm room with stylish mid century furniture for a relaxing master bedroom.
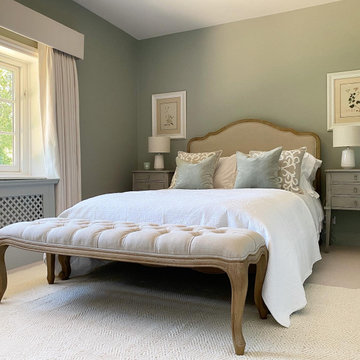
Landhaus Gästezimmer mit grüner Wandfarbe, Teppichboden und beigem Boden in Surrey
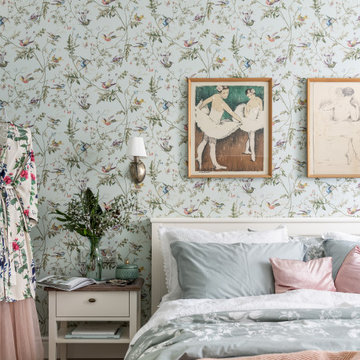
Mittelgroßes Klassisches Hauptschlafzimmer ohne Kamin mit grüner Wandfarbe, Laminat und beigem Boden in Sankt Petersburg
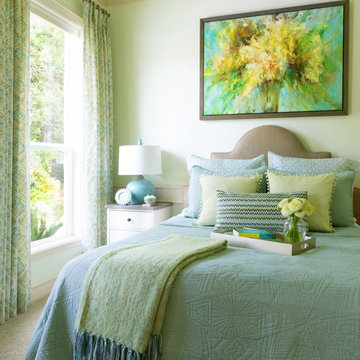
This small guest bedroom was designed with the outside garden in mine. With color palettes of blue, green and yellow. Fun soft patterns. A beautiful custom painting to pull it all together. Sherwin Williams 6427 Sprout wall color.
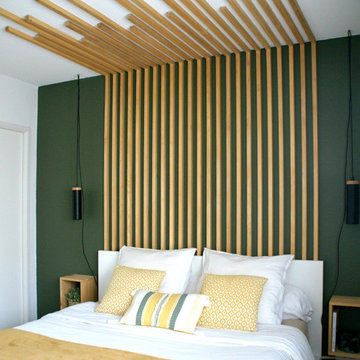
VERSION ÉTÉ
Chambre principale d’un appartement T3 situé dans une résidence neuve aux Bassins à Flots, cette pièce dispose d’une surface de 11.70 m². Les propriétaires souhaitaient une chambre douce, avec du bois, des teintes kaki dans un style élégant et sobre mais avec un élément de décoration fort au niveau de la tête de lit.
La tête de lit et les chevets sont un DIY. Les tasseaux et tablettes pour les chevets sont en pin et ont été lasurés dans une teinte chêne clair dans un soucis de réduction des coûts. Des rideaux blanc viennent fermer le dressing présent sur toute la longueur du mur situé en face du lit. Le kaki vient amener du relief en mettant en avant la tête de lit en tasseaux.
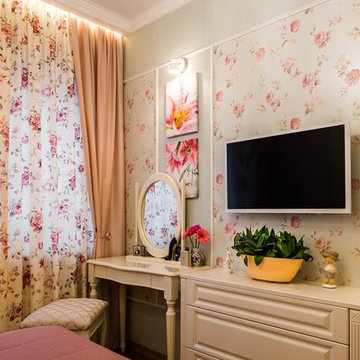
Отделка стен выбрана спокойных оттенков.Использовали нежно зеленую гамму обоев,в сочетание с декоративными молдингами.Настенные светильники и постеры дополняют интерьер и делают его более уютным.
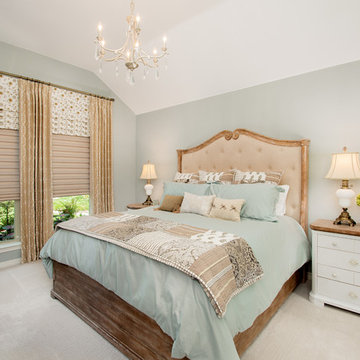
Our clients called us wanting to not only update their master bathroom but to specifically make it more functional. She had just had knee surgery, so taking a shower wasn’t easy. They wanted to remove the tub and enlarge the shower, as much as possible, and add a bench. She really wanted a seated makeup vanity area, too. They wanted to replace all vanity cabinets making them one height, and possibly add tower storage. With the current layout, they felt that there were too many doors, so we discussed possibly using a barn door to the bedroom.
We removed the large oval bathtub and expanded the shower, with an added bench. She got her seated makeup vanity and it’s placed between the shower and the window, right where she wanted it by the natural light. A tilting oval mirror sits above the makeup vanity flanked with Pottery Barn “Hayden” brushed nickel vanity lights. A lit swing arm makeup mirror was installed, making for a perfect makeup vanity! New taller Shiloh “Eclipse” bathroom cabinets painted in Polar with Slate highlights were installed (all at one height), with Kohler “Caxton” square double sinks. Two large beautiful mirrors are hung above each sink, again, flanked with Pottery Barn “Hayden” brushed nickel vanity lights on either side. Beautiful Quartzmasters Polished Calacutta Borghini countertops were installed on both vanities, as well as the shower bench top and shower wall cap.
Carrara Valentino basketweave mosaic marble tiles was installed on the shower floor and the back of the niches, while Heirloom Clay 3x9 tile was installed on the shower walls. A Delta Shower System was installed with both a hand held shower and a rainshower. The linen closet that used to have a standard door opening into the middle of the bathroom is now storage cabinets, with the classic Restoration Hardware “Campaign” pulls on the drawers and doors. A beautiful Birch forest gray 6”x 36” floor tile, laid in a random offset pattern was installed for an updated look on the floor. New glass paneled doors were installed to the closet and the water closet, matching the barn door. A gorgeous Shades of Light 20” “Pyramid Crystals” chandelier was hung in the center of the bathroom to top it all off!
The bedroom was painted a soothing Magnetic Gray and a classic updated Capital Lighting “Harlow” Chandelier was hung for an updated look.
We were able to meet all of our clients needs by removing the tub, enlarging the shower, installing the seated makeup vanity, by the natural light, right were she wanted it and by installing a beautiful barn door between the bathroom from the bedroom! Not only is it beautiful, but it’s more functional for them now and they love it!
Design/Remodel by Hatfield Builders & Remodelers | Photography by Versatile Imaging
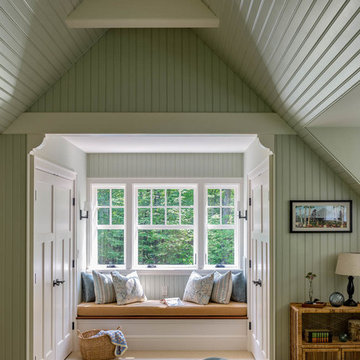
Rob Karosis Photography
Rustikales Schlafzimmer mit grüner Wandfarbe, Teppichboden und beigem Boden in Boston
Rustikales Schlafzimmer mit grüner Wandfarbe, Teppichboden und beigem Boden in Boston
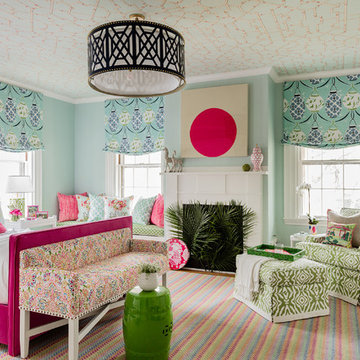
Michael J Lee Photography
Klassisches Schlafzimmer mit grüner Wandfarbe, hellem Holzboden, Kamin und beigem Boden in Boston
Klassisches Schlafzimmer mit grüner Wandfarbe, hellem Holzboden, Kamin und beigem Boden in Boston
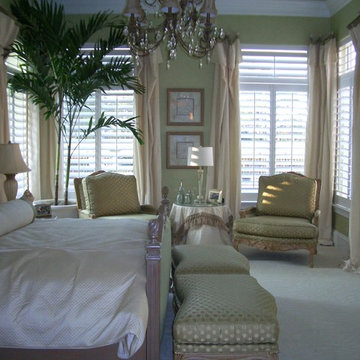
Master Bedroom
Mittelgroßes Klassisches Hauptschlafzimmer mit grüner Wandfarbe, Teppichboden und beigem Boden in Charleston
Mittelgroßes Klassisches Hauptschlafzimmer mit grüner Wandfarbe, Teppichboden und beigem Boden in Charleston
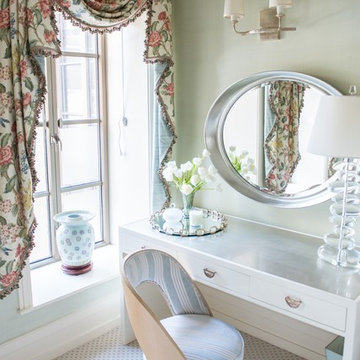
Mittelgroßes Klassisches Hauptschlafzimmer ohne Kamin mit grüner Wandfarbe, Teppichboden und beigem Boden in New York
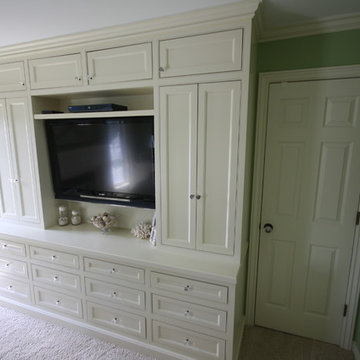
Custom built wardrobe cabinet with media center.
Mittelgroßes Klassisches Hauptschlafzimmer mit grüner Wandfarbe, Teppichboden, Kamin, Kaminumrandung aus Holz und beigem Boden in Grand Rapids
Mittelgroßes Klassisches Hauptschlafzimmer mit grüner Wandfarbe, Teppichboden, Kamin, Kaminumrandung aus Holz und beigem Boden in Grand Rapids
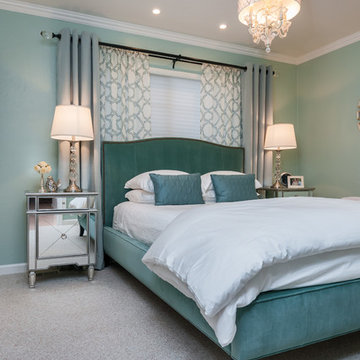
Ian Coleman
http://www.iancolemanstudio.com
Mittelgroßes Modernes Gästezimmer ohne Kamin mit grüner Wandfarbe, Teppichboden und beigem Boden in San Francisco
Mittelgroßes Modernes Gästezimmer ohne Kamin mit grüner Wandfarbe, Teppichboden und beigem Boden in San Francisco
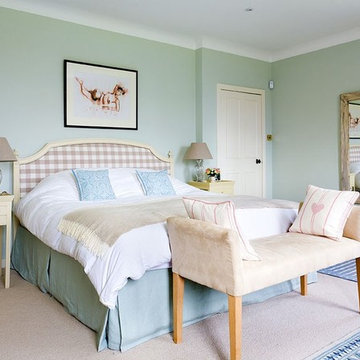
Sally Cuthbert Photography and Douglas Gibb
Uriges Schlafzimmer mit grüner Wandfarbe, Teppichboden und beigem Boden in Sonstige
Uriges Schlafzimmer mit grüner Wandfarbe, Teppichboden und beigem Boden in Sonstige
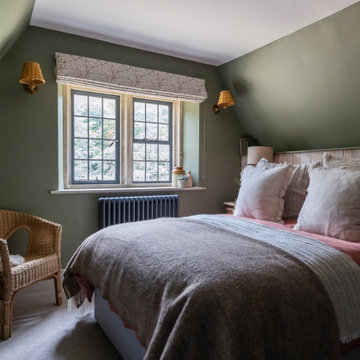
Guest bedroom in Cotswold country House
Mittelgroßes Landhaus Gästezimmer mit grüner Wandfarbe, Teppichboden, beigem Boden und Wandpaneelen in Gloucestershire
Mittelgroßes Landhaus Gästezimmer mit grüner Wandfarbe, Teppichboden, beigem Boden und Wandpaneelen in Gloucestershire
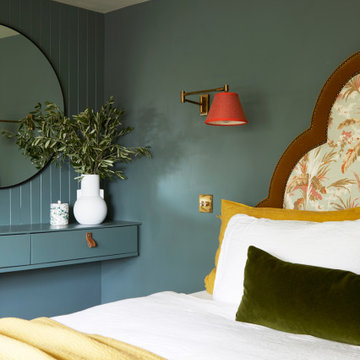
The master bedroom with deep green walls, a mid-toned engineered oak floor and bespoke wardrobes with a panelled wall design.
Mittelgroßes Klassisches Hauptschlafzimmer mit grüner Wandfarbe, braunem Holzboden, beigem Boden und Wandpaneelen in London
Mittelgroßes Klassisches Hauptschlafzimmer mit grüner Wandfarbe, braunem Holzboden, beigem Boden und Wandpaneelen in London
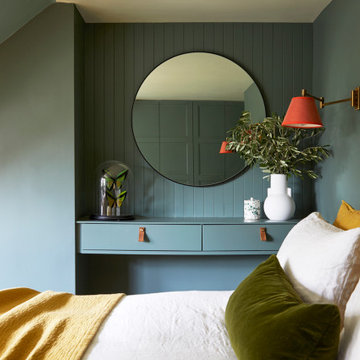
The master bedroom with deep green walls, a mid-toned engineered oak floor and bespoke wardrobes with a panelled wall design.
Mittelgroßes Klassisches Hauptschlafzimmer mit grüner Wandfarbe, braunem Holzboden, beigem Boden und Wandpaneelen in London
Mittelgroßes Klassisches Hauptschlafzimmer mit grüner Wandfarbe, braunem Holzboden, beigem Boden und Wandpaneelen in London
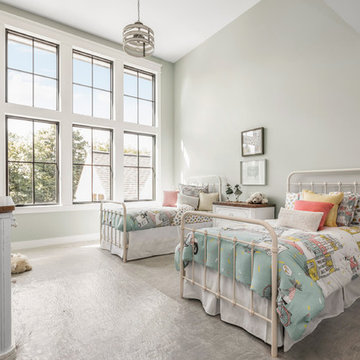
The Home Aesthetic
Großes Country Gästezimmer mit grüner Wandfarbe, Teppichboden und beigem Boden in Indianapolis
Großes Country Gästezimmer mit grüner Wandfarbe, Teppichboden und beigem Boden in Indianapolis
Schlafzimmer mit grüner Wandfarbe und beigem Boden Ideen und Design
1