Schlafzimmer mit Kaminumrandung aus Metall und beigem Boden Ideen und Design
Suche verfeinern:
Budget
Sortieren nach:Heute beliebt
1 – 20 von 246 Fotos

This 6,500-square-foot one-story vacation home overlooks a golf course with the San Jacinto mountain range beyond. The house has a light-colored material palette—limestone floors, bleached teak ceilings—and ample access to outdoor living areas.
Builder: Bradshaw Construction
Architect: Marmol Radziner
Interior Design: Sophie Harvey
Landscape: Madderlake Designs
Photography: Roger Davies
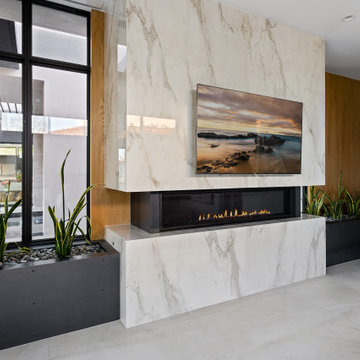
Geräumiges Modernes Hauptschlafzimmer mit bunten Wänden, Kamin, Kaminumrandung aus Metall und beigem Boden in Las Vegas
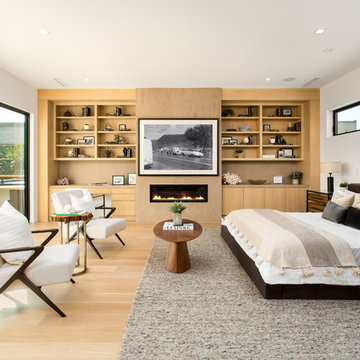
Clark Dugger Photography
Großes Modernes Hauptschlafzimmer mit weißer Wandfarbe, hellem Holzboden, Gaskamin, Kaminumrandung aus Metall und beigem Boden in Los Angeles
Großes Modernes Hauptschlafzimmer mit weißer Wandfarbe, hellem Holzboden, Gaskamin, Kaminumrandung aus Metall und beigem Boden in Los Angeles
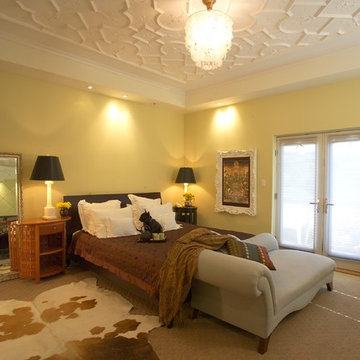
Romance Master Suite
Things soar in the Master Suite, where Jane created an ornate decorative plaster ceiling with extra-wide molding handsomely framing the design where a capiz-shell chandelier punctuates the center, tinkling in the breeze when the room’s French doors are left open. “The best place for a wonderful ceiling is the master bedroom” says Jane. “My clients love to lie in bed and look up at it.” For a touch of unexpected, Jane paired a shiny embroidered silk coverlet with a cowhide rug and warm walls of a hue between chartreuse and lemon.
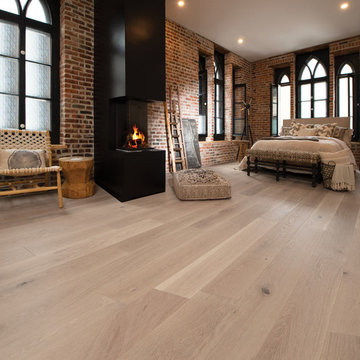
SWEET MEMORIES COLLECTION
Our exclusive staining and brushing processes create floors with all the charms of yesteryear. Variations, knots, cracks, and other natural characteristics give this collection an authentic appearance.
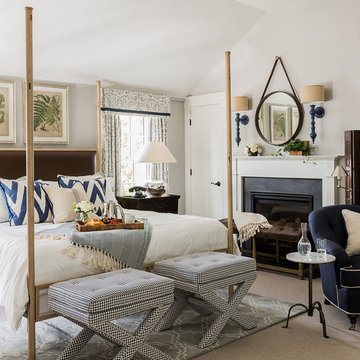
Historical meets traditional in this Lexington inn's 22 room update/remodel. Robin oversaw the project entirely, from interior architecture to choosing the butter knives in the Inn’s restaurant. Named twice to Travel + Leisure’s “Top 100 Hotels in the World”, the project’s standout interior design continue to help earn the Inn and its upscale restaurant international accolades.
Photo credit: Michael J. Lee Photography
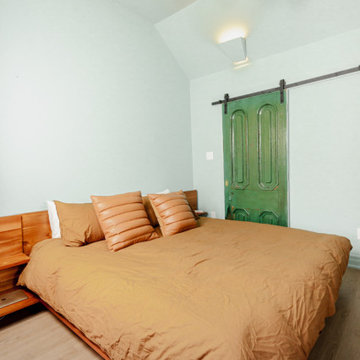
Großes Skandinavisches Hauptschlafzimmer mit grüner Wandfarbe, hellem Holzboden, Kamin, Kaminumrandung aus Metall, beigem Boden und eingelassener Decke in Toronto
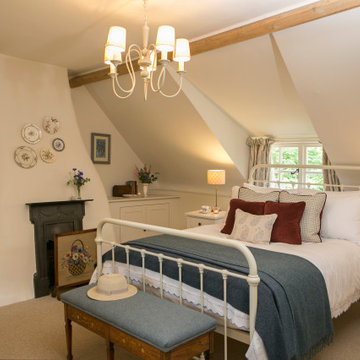
Master Bedroom in an Grade II Listed Thatched Cottage
Mittelgroßes Country Hauptschlafzimmer mit beiger Wandfarbe, Teppichboden, Kamin, Kaminumrandung aus Metall und beigem Boden in Dorset
Mittelgroßes Country Hauptschlafzimmer mit beiger Wandfarbe, Teppichboden, Kamin, Kaminumrandung aus Metall und beigem Boden in Dorset
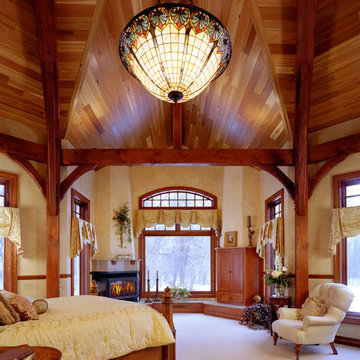
Großes Klassisches Hauptschlafzimmer mit beiger Wandfarbe, Teppichboden, Eckkamin, Kaminumrandung aus Metall und beigem Boden in Sonstige
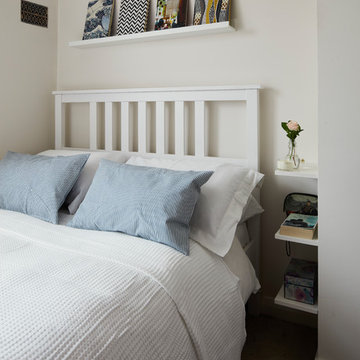
Philip Lauterbach
Kleines Modernes Schlafzimmer mit weißer Wandfarbe, Teppichboden, Eckkamin, Kaminumrandung aus Metall und beigem Boden in Dublin
Kleines Modernes Schlafzimmer mit weißer Wandfarbe, Teppichboden, Eckkamin, Kaminumrandung aus Metall und beigem Boden in Dublin
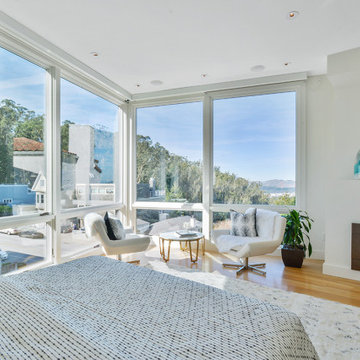
Spectacular views, a tricky site and the desirability of maintaining views and light for adjacent neighbors inspired our design for this new house in Clarendon Heights. The facade features subtle shades of stucco, coordinating dark aluminum windows and a bay element which twists to capture views of the Golden Gate Bridge. Built into an upsloping site, retaining walls allowed us to create a bi-level rear yard with the lower part at the main living level and an elevated upper deck with sweeping views of San Francisco. The interiors feature an open plan, high ceilings, luxurious finishes and a dramatic curving stair with metal railings which swoop up to a second-floor sky bridge. Well-placed windows, including clerestories flood all of the interior spaces with light.
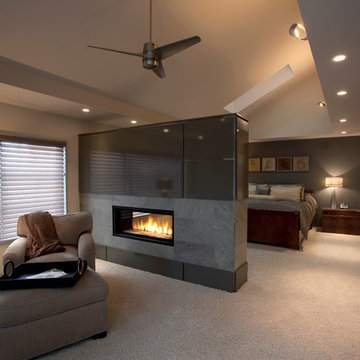
Osborn Photographic Illustration , Inc
Architect, Kent V Thompson, AIA;
Gillard Construction
Großes Modernes Hauptschlafzimmer mit grauer Wandfarbe, Teppichboden, Tunnelkamin, Kaminumrandung aus Metall und beigem Boden in Charleston
Großes Modernes Hauptschlafzimmer mit grauer Wandfarbe, Teppichboden, Tunnelkamin, Kaminumrandung aus Metall und beigem Boden in Charleston
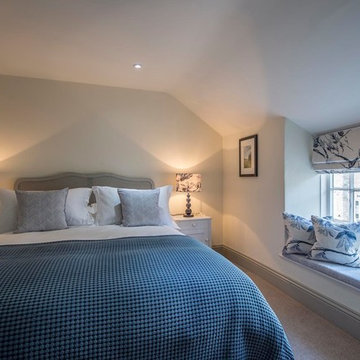
Currently living overseas, the owners of this stunning Grade II Listed stone cottage in the heart of the North York Moors set me the brief of designing the interiors. Renovated to a very high standard by the previous owner and a totally blank canvas, the brief was to create contemporary warm and welcoming interiors in keeping with the building’s history. To be used as a holiday let in the short term, the interiors needed to be high quality and comfortable for guests whilst at the same time, fulfilling the requirements of my clients and their young family to live in upon their return to the UK.
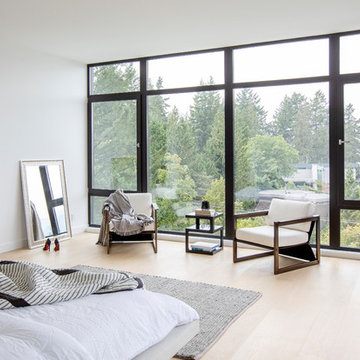
Großes Modernes Hauptschlafzimmer mit weißer Wandfarbe, hellem Holzboden, Hängekamin, Kaminumrandung aus Metall und beigem Boden in Vancouver
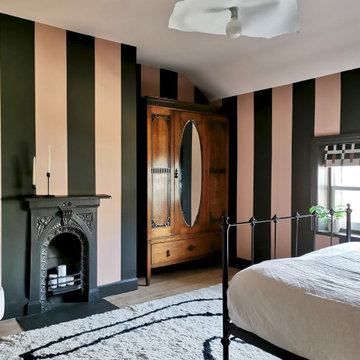
Mittelgroßes Nordisches Gästezimmer mit bunten Wänden, hellem Holzboden, Kamin, Kaminumrandung aus Metall, beigem Boden und Tapetenwänden in Sonstige
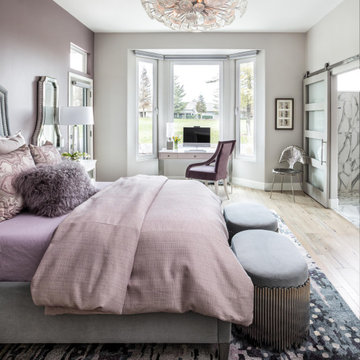
Head to toe glam in the master bedroom. The crystal chandelier with glass petals is a work of art all on its own. A dark gray velvet bed with silver nail heads, is grounded in the center of the room by a colorful abstract rug and flanked by antiqued mirrored nightstands.
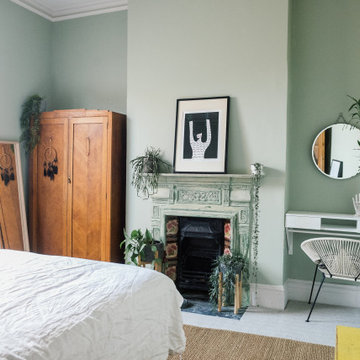
A relaxing and airy master bedroom for this sea-side flat.
Mittelgroßes Nordisches Hauptschlafzimmer mit grüner Wandfarbe, Teppichboden, Kamin, Kaminumrandung aus Metall und beigem Boden in Kent
Mittelgroßes Nordisches Hauptschlafzimmer mit grüner Wandfarbe, Teppichboden, Kamin, Kaminumrandung aus Metall und beigem Boden in Kent
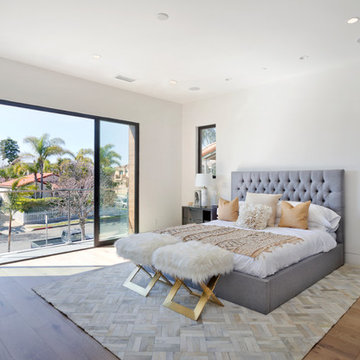
Spacious Gold Accents, Master suite
Mittelgroßes Modernes Hauptschlafzimmer ohne Kamin mit weißer Wandfarbe, hellem Holzboden, beigem Boden und Kaminumrandung aus Metall in Orange County
Mittelgroßes Modernes Hauptschlafzimmer ohne Kamin mit weißer Wandfarbe, hellem Holzboden, beigem Boden und Kaminumrandung aus Metall in Orange County
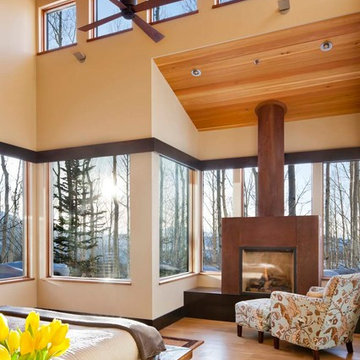
david marlow
Geräumiges Rustikales Hauptschlafzimmer mit beiger Wandfarbe, hellem Holzboden, Kamin, Kaminumrandung aus Metall und beigem Boden in Denver
Geräumiges Rustikales Hauptschlafzimmer mit beiger Wandfarbe, hellem Holzboden, Kamin, Kaminumrandung aus Metall und beigem Boden in Denver
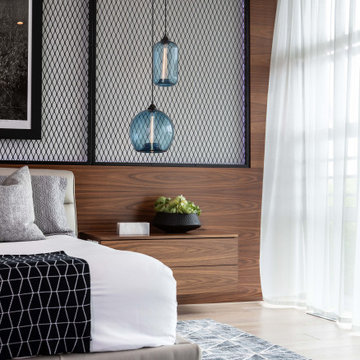
Mittelgroßes Modernes Hauptschlafzimmer mit weißer Wandfarbe, hellem Holzboden, Kamin, Kaminumrandung aus Metall und beigem Boden in Orange County
Schlafzimmer mit Kaminumrandung aus Metall und beigem Boden Ideen und Design
1