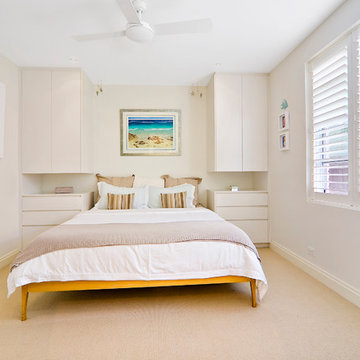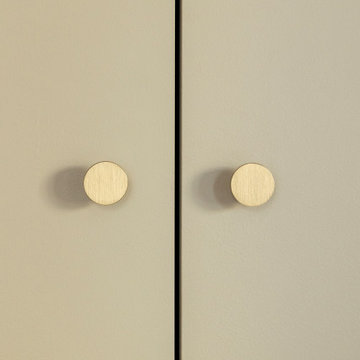Schlafzimmer mit beiger Wandfarbe Ideen und Design
Suche verfeinern:
Budget
Sortieren nach:Heute beliebt
21 – 40 von 77.931 Fotos
1 von 2
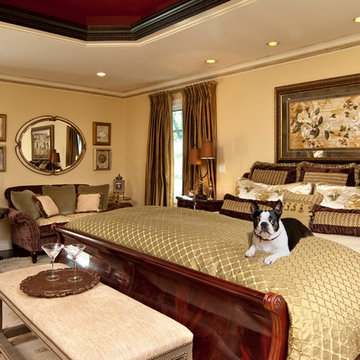
Marisa Pellegrini Photography. Large master bedroom using client's own refreshed furniture. Luxurious fabric in a green and brown theme.
Klassisches Hauptschlafzimmer mit beiger Wandfarbe und dunklem Holzboden in New York
Klassisches Hauptschlafzimmer mit beiger Wandfarbe und dunklem Holzboden in New York
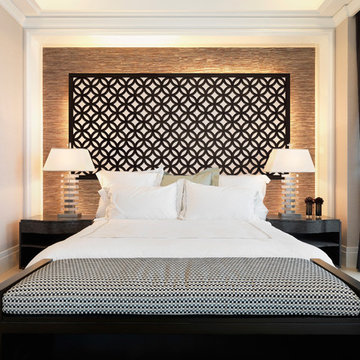
Introducing our "Glastonbury" design from the Quatrefoil Collection of Redi-Screens. This pattern of interlocking rings is a stunning combination of old and new, as it brings an ancient symbol into a modern home. We particularly love this design placed above the bed because it serves two purposes: wall art and headboard. Check out the "Glastonbury" Redi-Screens design here: http://www.crestviewdoors.com/order/redi-screens/redi-screens-quatrefoil-glastonbury.html
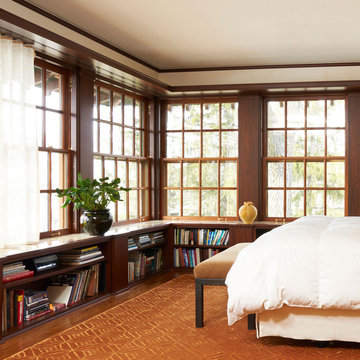
Millwork by Ingrained Wood Studios: The Mill.
Cabinetry by Ingrained Wood Studios: The Lab.
© Alyssa Lee Photography
Klassisches Schlafzimmer mit beiger Wandfarbe, dunklem Holzboden und orangem Boden in Minneapolis
Klassisches Schlafzimmer mit beiger Wandfarbe, dunklem Holzboden und orangem Boden in Minneapolis

A complete interior remodel of a top floor unit in a stately Pacific Heights building originally constructed in 1925. The remodel included the construction of a new elevated roof deck with a custom spiral staircase and “penthouse” connecting the unit to the outdoor space. The unit has two bedrooms, a den, two baths, a powder room, an updated living and dining area and a new open kitchen. The design highlights the dramatic views to the San Francisco Bay and the Golden Gate Bridge to the north, the views west to the Pacific Ocean and the City to the south. Finishes include custom stained wood paneling and doors throughout, engineered mahogany flooring with matching mahogany spiral stair treads. The roof deck is finished with a lava stone and ipe deck and paneling, frameless glass guardrails, a gas fire pit, irrigated planters, an artificial turf dog park and a solar heated cedar hot tub.
Photos by Mariko Reed
Architect: Gregg DeMeza
Interior designer: Jennifer Kesteloot
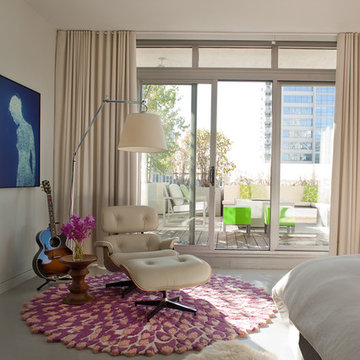
Master Bedroom
Modernes Hauptschlafzimmer mit beiger Wandfarbe und Betonboden in Chicago
Modernes Hauptschlafzimmer mit beiger Wandfarbe und Betonboden in Chicago

Unlock the potential of your home with our traditional interior remodeling projects. With a focus on quality craftsmanship and attention to detail, we create timeless living spaces that inspire and delight.

Modern neutral bedroom with wrapped louvres.
Großes Modernes Hauptschlafzimmer ohne Kamin mit beiger Wandfarbe, hellem Holzboden, beigem Boden, freigelegten Dachbalken und Wandpaneelen in Miami
Großes Modernes Hauptschlafzimmer ohne Kamin mit beiger Wandfarbe, hellem Holzboden, beigem Boden, freigelegten Dachbalken und Wandpaneelen in Miami
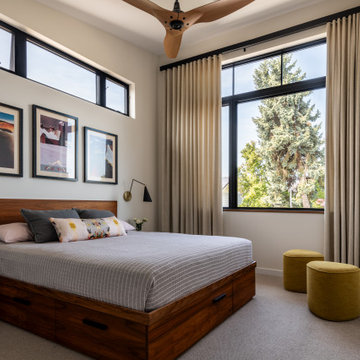
Modernes Schlafzimmer mit beiger Wandfarbe, Teppichboden, grauem Boden und gewölbter Decke in Seattle
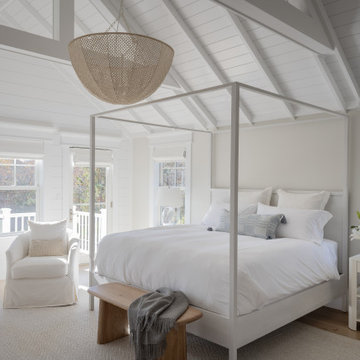
Interior Design: Liz Stiving-Nichols Photography: Michael J. Lee
Maritimes Schlafzimmer mit beiger Wandfarbe, braunem Holzboden, braunem Boden, Holzdielendecke, gewölbter Decke und Holzdielenwänden in Boston
Maritimes Schlafzimmer mit beiger Wandfarbe, braunem Holzboden, braunem Boden, Holzdielendecke, gewölbter Decke und Holzdielenwänden in Boston
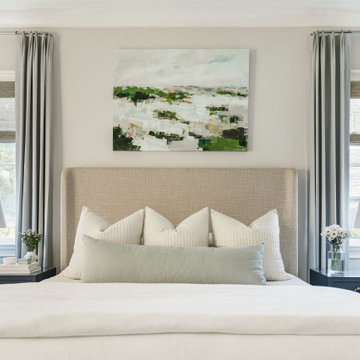
Front details from a designed and styled primary bedroom in Charlotte, NC new build home, complete with upholstered bed and benches, navy bedside tables, white table lamps, woven rug, large wall art, custom window treatments and woven roman shades and wood ceiling fan.
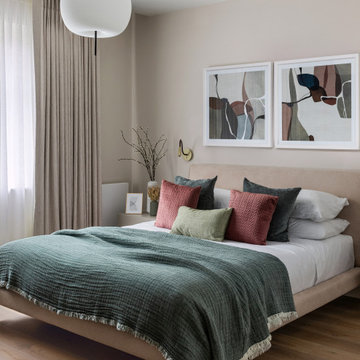
Mittelgroßes Modernes Gästezimmer mit beiger Wandfarbe und braunem Holzboden in Dublin
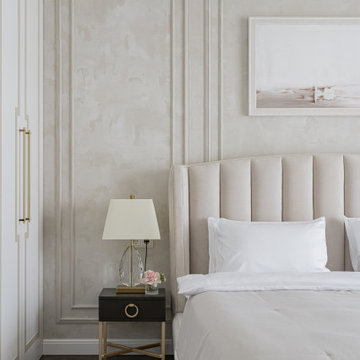
Студия дизайна интерьера D&D design реализовали проект 4х комнатной квартиры площадью 225 м2 в ЖК Кандинский для молодой пары.
Разрабатывая проект квартиры для молодой семьи нашей целью являлось создание классического интерьера с грамотным функциональным зонированием. В отделке использовались натуральные природные материалы: дерево, камень, натуральный шпон.
Главной отличительной чертой данного интерьера является гармоничное сочетание классического стиля и современной европейской мебели премиальных фабрик создающих некую игру в стиль.
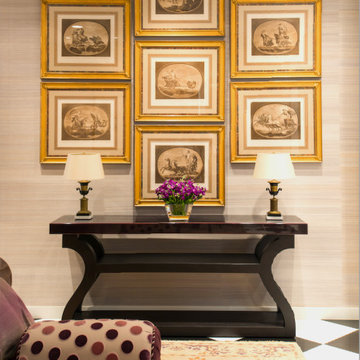
A collection of seven antique steel engravings in French frames floats above a custom Christian Liaigre console, which holds a pair of bronze Second Empire urns we turned into lamps on acrylic bases. Grounding the space, this sumptuous Matt Camron rug emphasizes the main colors found around the the room. A Panache bench covered in JAB Anstoetz velvet "rondo" dots.

Mittelgroßes Mid-Century Hauptschlafzimmer mit beiger Wandfarbe, braunem Holzboden, braunem Boden und Tapetenwänden in London
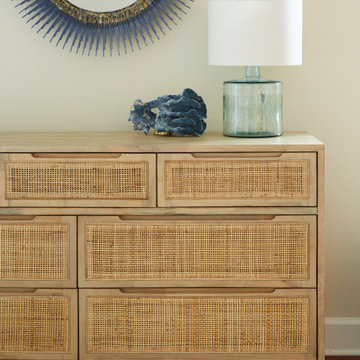
Mittelgroßes Klassisches Gästezimmer mit beiger Wandfarbe und dunklem Holzboden in Atlanta
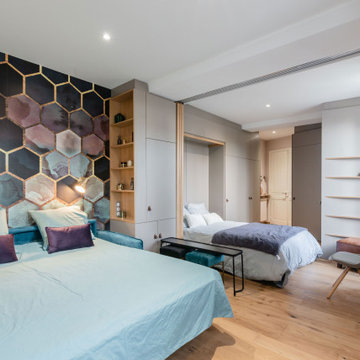
Vue sur l'espace dressing-bureau transformé en chambre d'amis.
Au centre la cloison coulissante permet de séparer les espaces de couchage.
Credit Photo Philippe Mazère
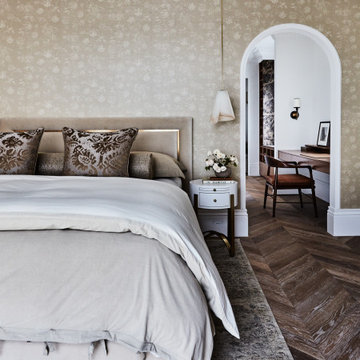
Klassisches Hauptschlafzimmer mit beiger Wandfarbe, braunem Holzboden, braunem Boden und Tapetenwänden in Sydney
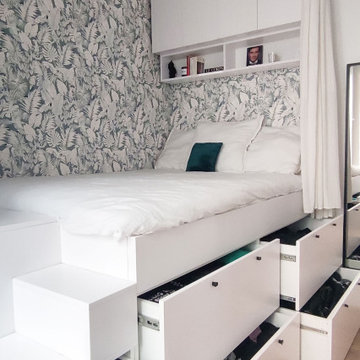
L'espace nuit a été imaginé dans un ambiance tropicale douce. Un lit estrade a été réalisé sur mesure afin d'y intégrer de multiples rangements et dressings. Chaque centimètre est exploité et optimisé. Un claustra blanc vient délimiter la pièce de vie de l'espace nuit
Schlafzimmer mit beiger Wandfarbe Ideen und Design
2
