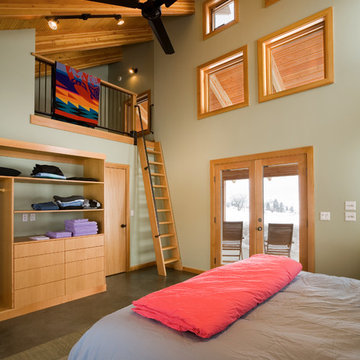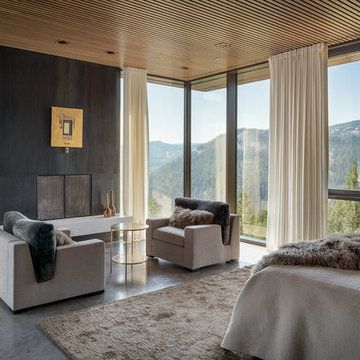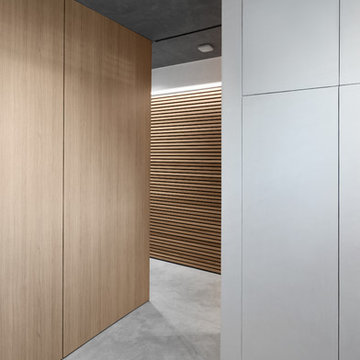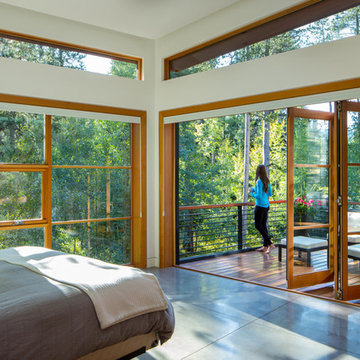Schlafzimmer mit Backsteinboden und Betonboden Ideen und Design
Suche verfeinern:
Budget
Sortieren nach:Heute beliebt
1 – 20 von 5.875 Fotos

Nestled into sloping topography, the design of this home allows privacy from the street while providing unique vistas throughout the house and to the surrounding hill country and downtown skyline. Layering rooms with each other as well as circulation galleries, insures seclusion while allowing stunning downtown views. The owners' goals of creating a home with a contemporary flow and finish while providing a warm setting for daily life was accomplished through mixing warm natural finishes such as stained wood with gray tones in concrete and local limestone. The home's program also hinged around using both passive and active green features. Sustainable elements include geothermal heating/cooling, rainwater harvesting, spray foam insulation, high efficiency glazing, recessing lower spaces into the hillside on the west side, and roof/overhang design to provide passive solar coverage of walls and windows. The resulting design is a sustainably balanced, visually pleasing home which reflects the lifestyle and needs of the clients.
Photography by Andrew Pogue

Projet de Tiny House sur les toits de Paris, avec 17m² pour 4 !
Kleines Asiatisches Schlafzimmer im Loft-Style mit Betonboden, weißem Boden, Holzdecke und Holzwänden in Paris
Kleines Asiatisches Schlafzimmer im Loft-Style mit Betonboden, weißem Boden, Holzdecke und Holzwänden in Paris
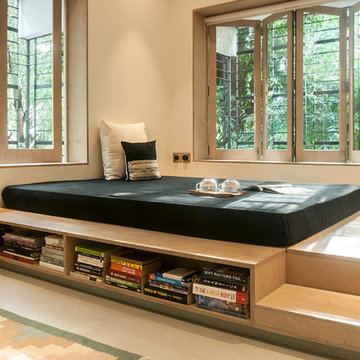
Sameer Tawde
Modernes Gästezimmer mit beigem Boden, beiger Wandfarbe und Betonboden in Mumbai
Modernes Gästezimmer mit beigem Boden, beiger Wandfarbe und Betonboden in Mumbai
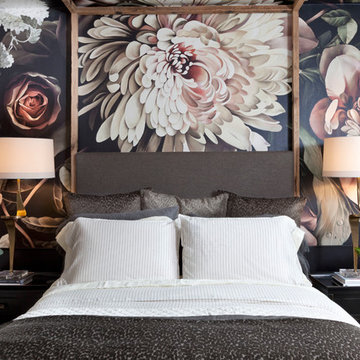
Emily Minton-Redfield
Mittelgroßes Eklektisches Gästezimmer ohne Kamin mit bunten Wänden, Betonboden und grauem Boden in Denver
Mittelgroßes Eklektisches Gästezimmer ohne Kamin mit bunten Wänden, Betonboden und grauem Boden in Denver

Photo by Roehner + Ryan
Landhausstil Hauptschlafzimmer mit weißer Wandfarbe, Betonboden, Eckkamin, Kaminumrandung aus Stein, grauem Boden und gewölbter Decke in Phoenix
Landhausstil Hauptschlafzimmer mit weißer Wandfarbe, Betonboden, Eckkamin, Kaminumrandung aus Stein, grauem Boden und gewölbter Decke in Phoenix
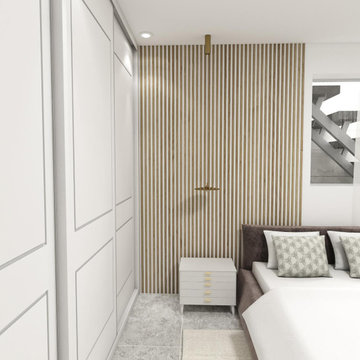
Bedroom
Mittelgroßes Klassisches Schlafzimmer mit weißer Wandfarbe, Betonboden, grauem Boden und Wandpaneelen in Los Angeles
Mittelgroßes Klassisches Schlafzimmer mit weißer Wandfarbe, Betonboden, grauem Boden und Wandpaneelen in Los Angeles
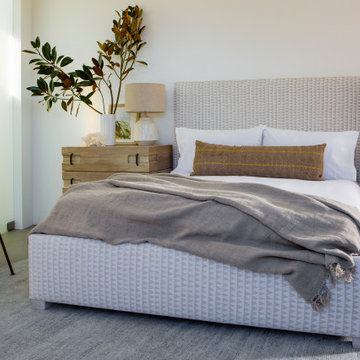
bedroom, upholstered headboard, modern fabric, vintage fabric, neutral palette, modern furniture, accent pillow, beige and white, gray and white, texture
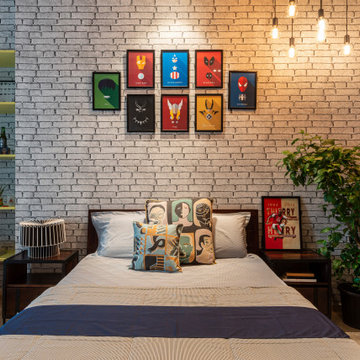
Industrial Schlafzimmer mit grauer Wandfarbe, Betonboden und grauem Boden in Mumbai
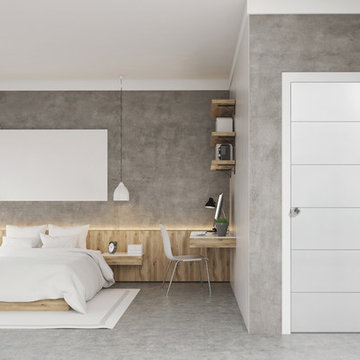
Modern industrial style concrete bedroom featuring a West End Collection® Melrose™ style interior door. There are White and Wooden accents throughout the room. The white door really pops on these concrete walls, continuing that sleek modern style.
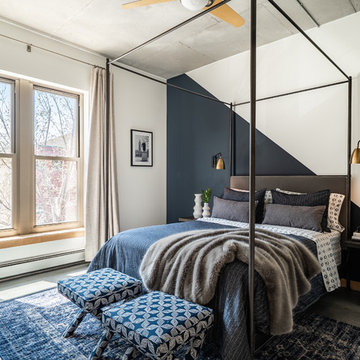
Contemporary Master Bedroom Retreat Has Semi-Diagonal-Painted Accent Wall.
This loft master bedroom has a contemporary style epitomized by the black canopy bed and diagonal-painted accent wall. Navy and white bedding, ottomans and an area rug complement the gray cement floor while adding soft texture to the space.
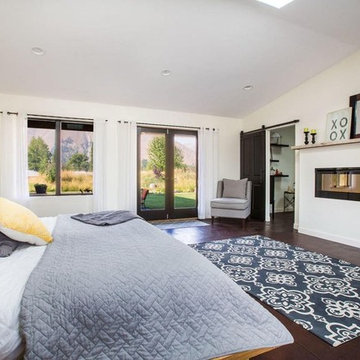
Expansive white master bedroom with ribbon fireplace and stained concrete floors.
Großes Landhaus Hauptschlafzimmer mit weißer Wandfarbe, Betonboden, Gaskamin, braunem Boden und gewölbter Decke in Sonstige
Großes Landhaus Hauptschlafzimmer mit weißer Wandfarbe, Betonboden, Gaskamin, braunem Boden und gewölbter Decke in Sonstige
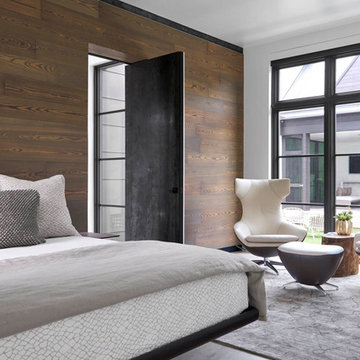
Großes Modernes Hauptschlafzimmer ohne Kamin mit weißer Wandfarbe, Betonboden und grauem Boden in Dallas
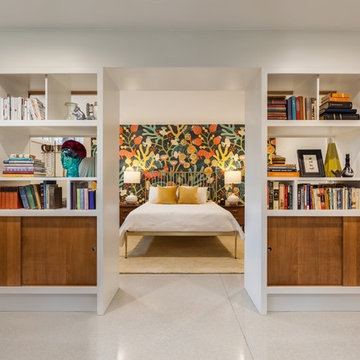
This mid-century modern was a full restoration back to this home's former glory. The floors were a special epoxy blend to imitate terrazzo floors that were so popular during this period. The bright and whimsical wallpaper was chosen because it resembled the work of Walt Disney animator, Mary Blair. The open shelving with stained access doors create a separate seating area from the sleeping area of the master bedroom.
Photo credit - Inspiro 8 Studios
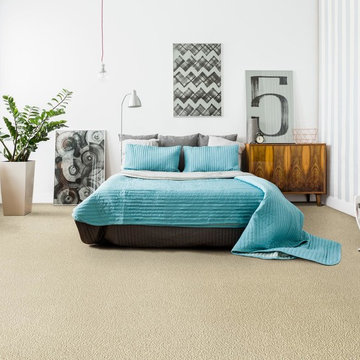
Mittelgroßes Modernes Hauptschlafzimmer ohne Kamin mit weißer Wandfarbe, Betonboden und beigem Boden in Atlanta

A neutral color scheme and unassuming accessories create a style that's the perfect blend of old and new. The sleek lines of a minimalist design are showcase in the Sofia Platform bed, complemented by modern, understated bedding. Amidst the warm, walnut wood finishes and beige backdrop, the bedspread's warm gray fabric and accent chair's charcoal upholstery add dimension to the space. A soft, fleece-white rug underfoot references the bed's headboard and brings an airy and inviting sense to the overall design.
Sofia Midcentury Modern Platform Bed in Walnut+Sofia Midcentury Modern Nightstand in Walnut+Sofia Midcentury Modern Dresser and Mirror in Walnut+Sofia Midcentury Modern Chest in Walnut+Ava Contemporary Accent Chair in Dark Gray Linen
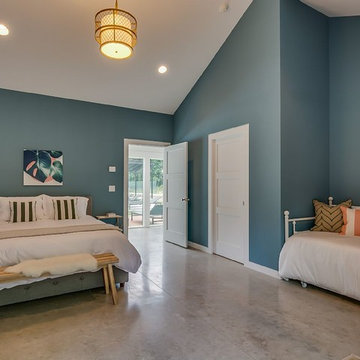
Apple Blossom Resort was a new-construction facility in which our team installed polished concrete floors. The floor coloring was kept natural to compliment the other natural materials that were implemented in the space. Aggregate exposure was brought to a mixture of cream and sand exposure (classes A & B). The floors were polished to a 200-grit finish (matte).
Schlafzimmer mit Backsteinboden und Betonboden Ideen und Design
1
