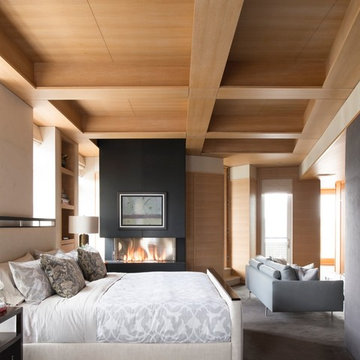Schlafzimmer mit Betonboden und unterschiedlichen Kaminen Ideen und Design
Suche verfeinern:
Budget
Sortieren nach:Heute beliebt
1 – 20 von 233 Fotos

Paul Dyer Photography
Landhausstil Hauptschlafzimmer mit brauner Wandfarbe, Betonboden, Kamin und verputzter Kaminumrandung in San Francisco
Landhausstil Hauptschlafzimmer mit brauner Wandfarbe, Betonboden, Kamin und verputzter Kaminumrandung in San Francisco
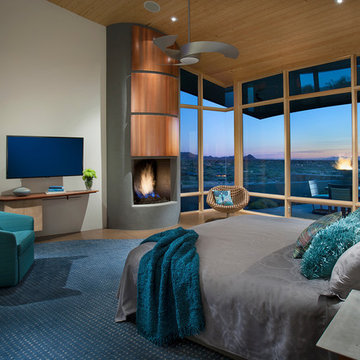
The colors of teal and blue in this master bedroom echo the colors of the Arizona sky outside, with views for miles over Scottsdale and Phoenix. A custom area rug anchors the bed and seating, giving warmth to the room.

Großes Nordisches Hauptschlafzimmer mit weißer Wandfarbe, Betonboden, Gaskamin, verputzter Kaminumrandung, beigem Boden und freigelegten Dachbalken in Austin
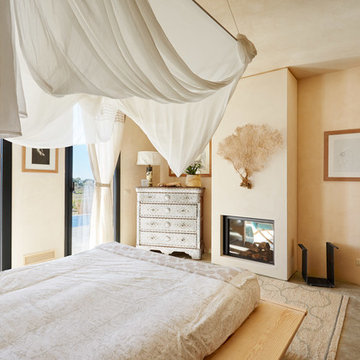
Antonio Lo Cascio - architettura e interni
Hauptschlafzimmer mit beiger Wandfarbe, Betonboden, Kamin und grauem Boden in Sonstige
Hauptschlafzimmer mit beiger Wandfarbe, Betonboden, Kamin und grauem Boden in Sonstige
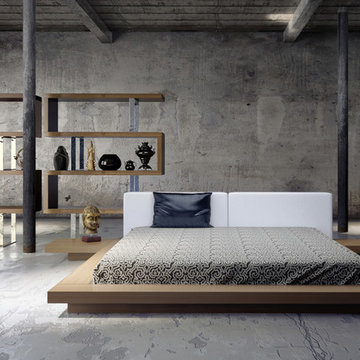
Geräumiges Modernes Schlafzimmer im Loft-Style mit grauer Wandfarbe, Betonboden und Kamin in Los Angeles
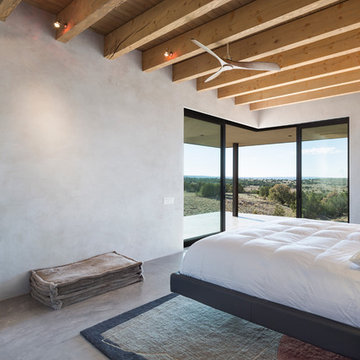
Robert Reck
Mittelgroßes Modernes Hauptschlafzimmer mit grauer Wandfarbe, Betonboden, Gaskamin und Kaminumrandung aus Beton in Albuquerque
Mittelgroßes Modernes Hauptschlafzimmer mit grauer Wandfarbe, Betonboden, Gaskamin und Kaminumrandung aus Beton in Albuquerque
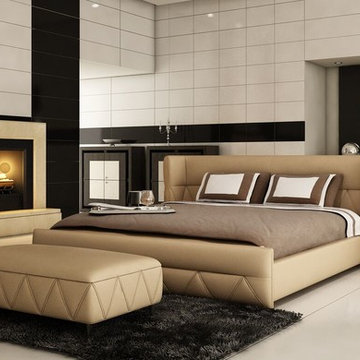
The Modrest B1310 Modern Beige Bonded Leather Bed offers an exciting restful design featuring a recessed wingback headboard and an extended footboard. Upholstered in beige HX001-35 bonded leather, it features seamed zigzag patterns on the lower portion of the headboard and footboard. The wingback section of the headboard is raised by svelte beige upholstered feet capped with a tiny round chrome metal. This modern bed is available in double, queen and king, Other colors are available!

Located on an extraordinary hillside site above the San Fernando Valley, the Sherman Residence was designed to unite indoors and outdoors. The house is made up of as a series of board-formed concrete, wood and glass pavilions connected via intersticial gallery spaces that together define a central courtyard. From each room one can see the rich and varied landscape, which includes indigenous large oaks, sycamores, “working” plants such as orange and avocado trees, palms and succulents. A singular low-slung wood roof with deep overhangs shades and unifies the overall composition.
CLIENT: Jerry & Zina Sherman
PROJECT TEAM: Peter Tolkin, John R. Byram, Christopher Girt, Craig Rizzo, Angela Uriu, Eric Townsend, Anthony Denzer
ENGINEERS: Joseph Perazzelli (Structural), John Ott & Associates (Civil), Brian A. Robinson & Associates (Geotechnical)
LANDSCAPE: Wade Graham Landscape Studio
CONSULTANTS: Tree Life Concern Inc. (Arborist), E&J Engineering & Energy Designs (Title-24 Energy)
GENERAL CONTRACTOR: A-1 Construction
PHOTOGRAPHER: Peter Tolkin, Grant Mudford
AWARDS: 2001 Excellence Award Southern California Ready Mixed Concrete Association
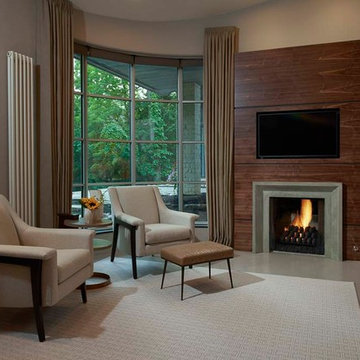
For this 1940’s master bedroom renovation the entire space was demolished with a cohesive new floor plan. The walls were reconfigured with a two story walk in closet, a bathroom with his and her vanities and, a fireplace designed with a cement surround and adorned with rift cut walnut veneer wood. The custom bed was relocated to float in the room and also dressed with walnut wood. The sitting area is dressed with mid century modern inspired chairs and a custom cabinet that acts as a beverage center for a cozy space to relax in the morning.

Breathtaking views of the incomparable Big Sur Coast, this classic Tuscan design of an Italian farmhouse, combined with a modern approach creates an ambiance of relaxed sophistication for this magnificent 95.73-acre, private coastal estate on California’s Coastal Ridge. Five-bedroom, 5.5-bath, 7,030 sq. ft. main house, and 864 sq. ft. caretaker house over 864 sq. ft. of garage and laundry facility. Commanding a ridge above the Pacific Ocean and Post Ranch Inn, this spectacular property has sweeping views of the California coastline and surrounding hills. “It’s as if a contemporary house were overlaid on a Tuscan farm-house ruin,” says decorator Craig Wright who created the interiors. The main residence was designed by renowned architect Mickey Muenning—the architect of Big Sur’s Post Ranch Inn, —who artfully combined the contemporary sensibility and the Tuscan vernacular, featuring vaulted ceilings, stained concrete floors, reclaimed Tuscan wood beams, antique Italian roof tiles and a stone tower. Beautifully designed for indoor/outdoor living; the grounds offer a plethora of comfortable and inviting places to lounge and enjoy the stunning views. No expense was spared in the construction of this exquisite estate.
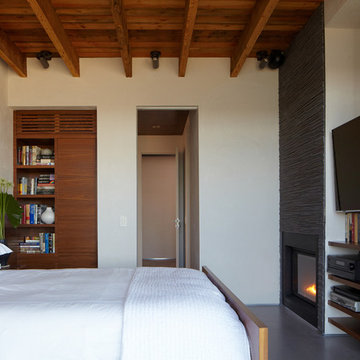
Professional interior shots by Phillip Ennis Photography, exterior shots provided by Architect's firm.
Mittelgroßes Modernes Schlafzimmer mit weißer Wandfarbe, Kamin, Betonboden und Kaminumrandung aus Metall in New York
Mittelgroßes Modernes Schlafzimmer mit weißer Wandfarbe, Kamin, Betonboden und Kaminumrandung aus Metall in New York
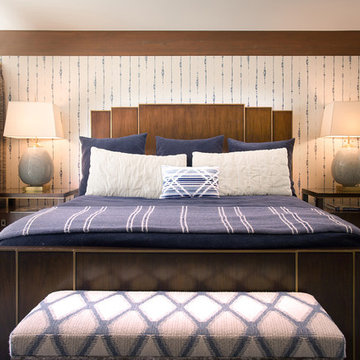
Standard closets with bi-fold doors were the focal point of the old master bedroom. The layout was re-structured by relocating the closet to the north end of the room, with the new wall creating a backdrop for the sleeping area. The new walk-in closet features plenty of room and custom built-in storage. An Art-Deco style bed, lamps from Visual Comfort, a re-upholstered vintage bench and a rug sourced in Morocco complete this escape from the daily grind.
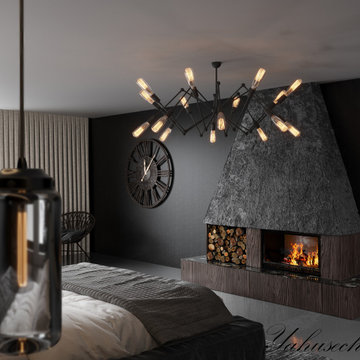
Loft apartment in the mountains
3ds Max | Corona Renderer | Photoshop
Location: Switzerland
Time of realization: 2 days
Visualisation: @visual_3d_artist
For orders, please contact
me in Direct or:
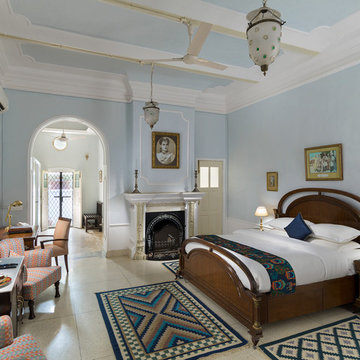
Deepak Aggarwal
Mittelgroßes Klassisches Schlafzimmer mit blauer Wandfarbe, Betonboden, Kamin und weißem Boden in Delhi
Mittelgroßes Klassisches Schlafzimmer mit blauer Wandfarbe, Betonboden, Kamin und weißem Boden in Delhi

The Lucius 140 Room Divider by Element4 does exactly what its name suggests. This large peninsula-style fireplace breaks a room apart, while simultaneously being the centerpiece for each of the spaces it creates. This linear, three-sided fireplace adds practical drama and appeal to open floor plans.
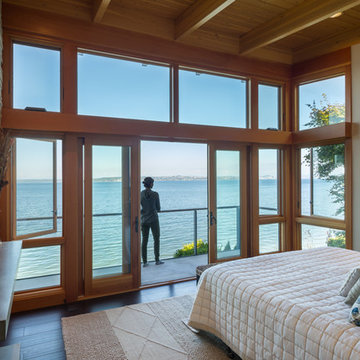
Coates Design Architects Seattle
Lara Swimmer Photography
Fairbank Construction
Mittelgroßes Modernes Gästezimmer mit weißer Wandfarbe, Betonboden, Gaskamin, Kaminumrandung aus Stein und grauem Boden in Seattle
Mittelgroßes Modernes Gästezimmer mit weißer Wandfarbe, Betonboden, Gaskamin, Kaminumrandung aus Stein und grauem Boden in Seattle
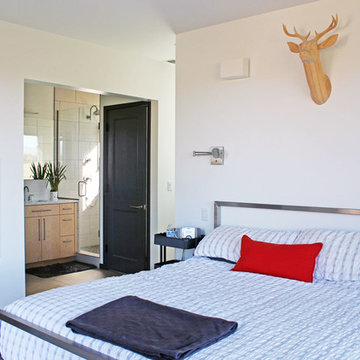
After their Niwot, Colorado, home was inundated with floodwater and mud in the historic 2013 flood, the owners brought their “glass is half full” zest for life to the process of restarting their lives in a modest budget-conscious home. It wouldn’t have been possible without the goodwill of neighbors, friends, strangers, donated services, and their own grit and full engagement in the building process.
Water-shed Revival is a 2000 square foot home designed for social engagement, inside-outside living, the joy of cooking, and soaking in the sun and mountain views. The lofty space under the shed roof speaks of farm structures, but with a twist of the modern vis-à-vis clerestory windows and glass walls. Concrete floors act as a passive solar heat sink for a constant sense of thermal comfort, not to mention a relief for muddy pet paw cleanups. Cost-effective structure and material choices, such as corrugated metal and HardiePanel siding, point this home and this couple toward a renewed future.
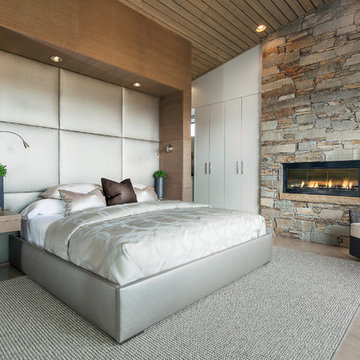
Photographed by Scott Zimmerman, Mountain contemporary home in Park City Utah. Master bedroom.
Kleines Modernes Schlafzimmer mit weißer Wandfarbe, Betonboden und Kamin in Salt Lake City
Kleines Modernes Schlafzimmer mit weißer Wandfarbe, Betonboden und Kamin in Salt Lake City
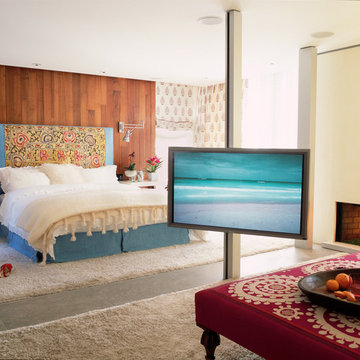
We used antique suzanis on the ottoman and headboard to add flair to this serene master bedroom.
Großes Modernes Hauptschlafzimmer mit beiger Wandfarbe, Betonboden, Kamin und verputzter Kaminumrandung in Los Angeles
Großes Modernes Hauptschlafzimmer mit beiger Wandfarbe, Betonboden, Kamin und verputzter Kaminumrandung in Los Angeles
Schlafzimmer mit Betonboden und unterschiedlichen Kaminen Ideen und Design
1
