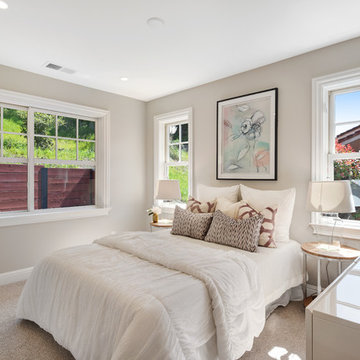Schlafzimmer mit blauem Boden Ideen und Design
Suche verfeinern:
Budget
Sortieren nach:Heute beliebt
61 – 80 von 1.046 Fotos
1 von 2
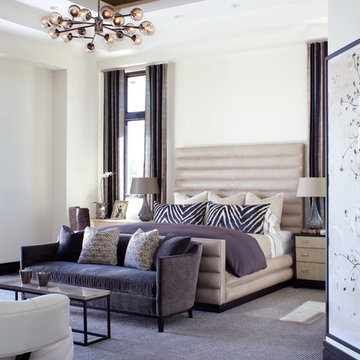
Großes Klassisches Hauptschlafzimmer mit weißer Wandfarbe, Teppichboden und blauem Boden in Denver
Mittelgroßes Klassisches Schlafzimmer ohne Kamin, im Loft-Style mit grauer Wandfarbe, braunem Holzboden und blauem Boden in Boston
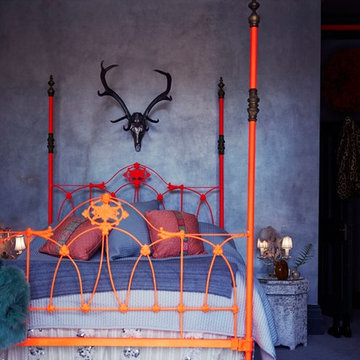
Add a flash fluro to your interior design! Metallic silver feature wall with an accent of fluorescent orange in the corniche & four poster bed adds a striking contrast and bold statement and our Skull Art sits proudly above the bed @BRAVE BOUTIQUE
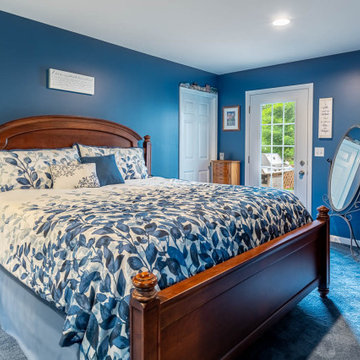
This home addition didn't go according to plan... and that's a good thing. Here's why.
Family is really important to the Nelson's. But the small kitchen and living room in their 30 plus-year-old house meant crowded holidays for all the children and grandchildren. It was easy to see that a major home remodel was needed. The problem was the Nelson's didn't know anyone who had a great experience with a builder.
The Nelson's connected with ALL Renovation & Design at a home show in York, PA, but it wasn't until after sitting down with several builders and going over preliminary designs that it became clear that Amos listened and cared enough to guide them through the project in a way that would achieve their goals perfectly. So work began on a new addition with a “great room” and a master bedroom with a master bathroom.
That's how it started. But the project didn't go according to plan. Why? Because Amos was constantly asking, “What would make you 100% satisfied.” And he meant it. For example, when Mrs. Nelson realized how much she liked the character of the existing brick chimney, she didn't want to see it get covered up. So plans changed mid-stride. But we also realized that the brick wouldn't fit with the plan for a stone fireplace in the new family room. So plans changed there as well, and brick was ordered to match the chimney.
It was truly a team effort that produced a beautiful addition that is exactly what the Nelson's wanted... or as Mrs. Nelson said, “...even better, more beautiful than we envisioned.”
For Christmas, the Nelson's were able to have the entire family over with plenty of room for everyone. Just what they wanted.
The outside of the addition features GAF architectural shingles in Pewter, Certainteed Mainstreet D4 Shiplap in light maple, and color-matching bricks. Inside the great room features the Armstrong Prime Harvest Oak engineered hardwood in a natural finish, Masonite 6-panel pocket doors, a custom sliding pine barn door, and Simonton 5500 series windows. The master bathroom cabinetry was made to match the bedroom furniture set, with a cultured marble countertop from Countertec, and tile flooring.
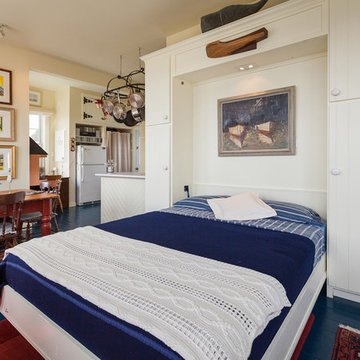
Photo: Becki Peckham © 2013 Houzz
Maritimes Schlafzimmer mit gebeiztem Holzboden und blauem Boden in Sonstige
Maritimes Schlafzimmer mit gebeiztem Holzboden und blauem Boden in Sonstige
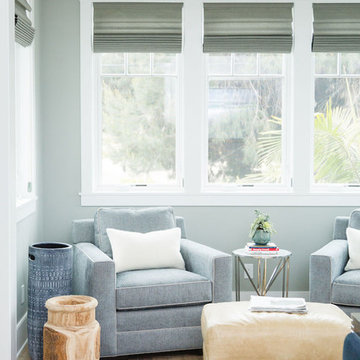
Beach style home, master bedroom with reading area
Mittelgroßes Maritimes Hauptschlafzimmer mit grauer Wandfarbe, Teppichboden und blauem Boden in San Diego
Mittelgroßes Maritimes Hauptschlafzimmer mit grauer Wandfarbe, Teppichboden und blauem Boden in San Diego
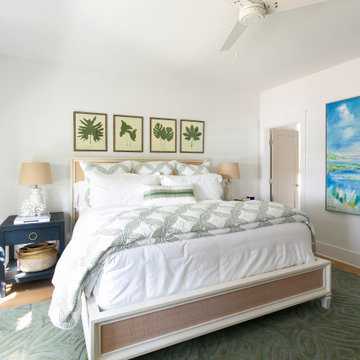
Delpino Custom Homes specializes in luxury custom home builds and luxury renovations and additions in and around Charleston, SC.
Großes Maritimes Gästezimmer mit weißer Wandfarbe, hellem Holzboden und blauem Boden in Charleston
Großes Maritimes Gästezimmer mit weißer Wandfarbe, hellem Holzboden und blauem Boden in Charleston
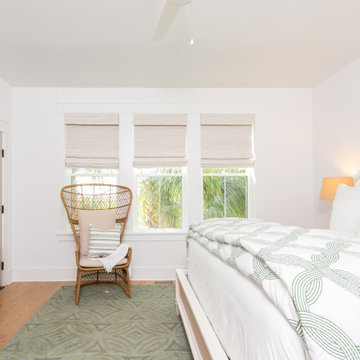
Delpino Custom Homes specializes in luxury custom home builds and luxury renovations and additions in and around Charleston, SC.
Großes Gästezimmer mit weißer Wandfarbe, hellem Holzboden und blauem Boden in Charleston
Großes Gästezimmer mit weißer Wandfarbe, hellem Holzboden und blauem Boden in Charleston
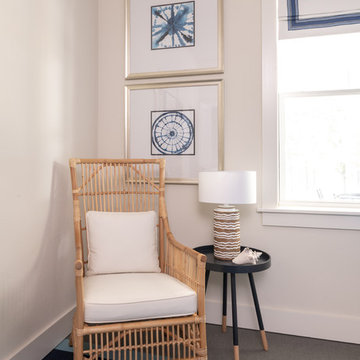
Michael Hunter Photography
Mittelgroßes Modernes Gästezimmer mit weißer Wandfarbe, Teppichboden und blauem Boden
Mittelgroßes Modernes Gästezimmer mit weißer Wandfarbe, Teppichboden und blauem Boden
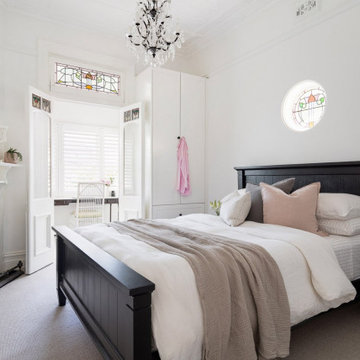
Mittelgroßes Klassisches Hauptschlafzimmer mit weißer Wandfarbe, Teppichboden, Eckkamin, Kaminumrandung aus Holz, blauem Boden und gewölbter Decke in Sydney
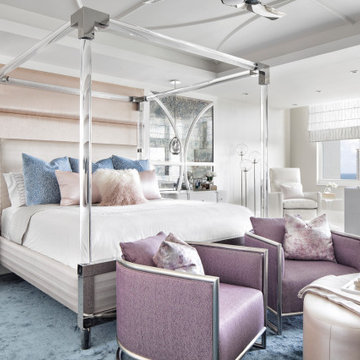
Modernes Schlafzimmer mit weißer Wandfarbe, Teppichboden, blauem Boden und eingelassener Decke in Miami
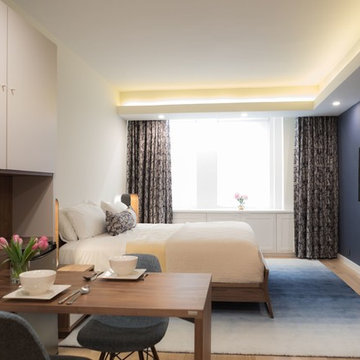
Full remodeling of 2 entire hotels suite, including a kitchen, 2 bedrooms with en-suite bathrooms and custom closets and millwork. The project is a Floor to ceiling full remodeling, where we replaced all flooring, added beautiful wall covering and upgraded all lighting and dimmers.
The Result is calm, serene, open spaces have been created. Guests can now come to these suites after a busy day in the heart of the city of NY and relax in these high end suites.
The decor is modern and the color palette is neutral and refreshing to appeal to many different guests tastes.
We also did a number of smart upgrades for the wireless control of the HVAC system, dimmers and electrical roller shades.
Modern Studio en-suite bedroom with an integrated mini bar which includes a fridge and microwave. The bedroom also got a custom closet.
Photo Credit: Francis Augustine
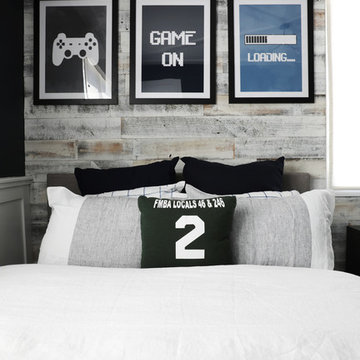
Modern farmhouse boys room designed for George to the Rescue TV show on NBC.
Kleines Landhausstil Gästezimmer mit grauer Wandfarbe, Teppichboden und blauem Boden in New York
Kleines Landhausstil Gästezimmer mit grauer Wandfarbe, Teppichboden und blauem Boden in New York
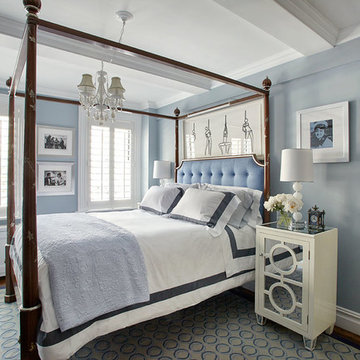
Klassisches Schlafzimmer mit blauer Wandfarbe, dunklem Holzboden und blauem Boden in New York
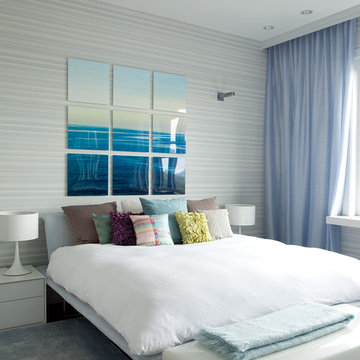
Mittelgroßes Modernes Hauptschlafzimmer mit blauer Wandfarbe, Teppichboden und blauem Boden in Boston
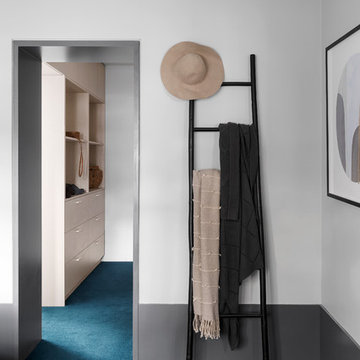
Dylan Lark - Photographer
Großes Modernes Hauptschlafzimmer mit Teppichboden und blauem Boden in Melbourne
Großes Modernes Hauptschlafzimmer mit Teppichboden und blauem Boden in Melbourne
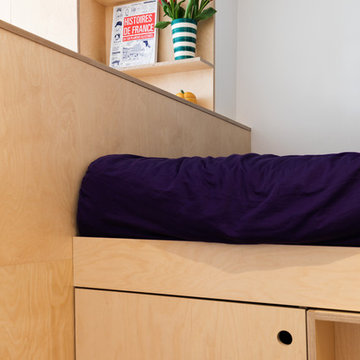
Kleines Modernes Schlafzimmer mit grüner Wandfarbe, Linoleum und blauem Boden in Paris
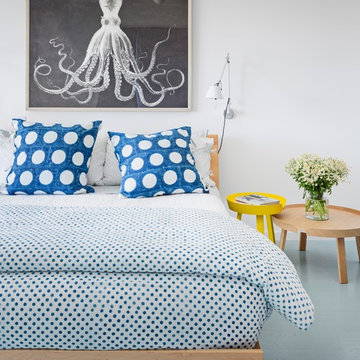
Großes Maritimes Gästezimmer ohne Kamin mit weißer Wandfarbe, gebeiztem Holzboden und blauem Boden in New York
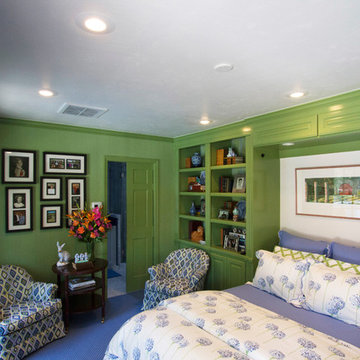
It’s common today to create multi-purpose spaces in your home. Whether it’s a home office and gym or a laundry and mudroom combo, families are looking to maximize every inch of space. We were called in to do just that for this local Amarillo homeowner and she knew exactly what she wanted, a matching addition to her existing brick ranch. This new space was needed to accommodate a private space for visiting guests throughout the year. Since this room would only be used occasionally as a bedroom, the homeowner also wished to use it as an exercise room. How can this be accomplished? With a murphy bed!
We set out to design the addition to blend seamlessly with the existing house using the same windows, doors and exterior brick. Inside the addition, a Murphy bed is flanked with custom built-ins featuring open shelving on the top and cabinets on the bottom. The room overlooks the pool and has it’s own private entrance, separate from the main home. The adjoining bath features a tile shower with glass surround, a closet and two skylights.
When not being used as a bedroom, the Murphy bed folds nicely into the wall and the floor space can be used for yoga or other floor exercises. The treadmill fits nicely in the room even when the bed is folded down.
Schlafzimmer mit blauem Boden Ideen und Design
4
