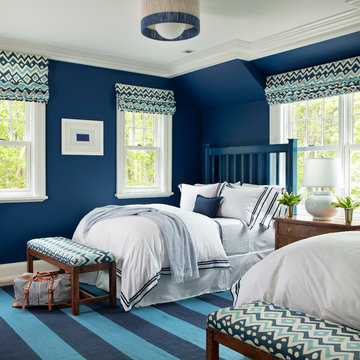Schlafzimmer mit blauer Wandfarbe Ideen und Design
Suche verfeinern:
Budget
Sortieren nach:Heute beliebt
41 – 60 von 32.606 Fotos

Klassisches Gästezimmer mit blauer Wandfarbe, braunem Holzboden, braunem Boden, Wandpaneelen und Tapetenwänden in New York
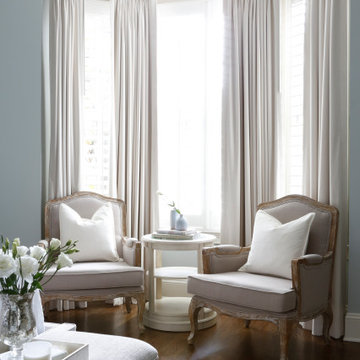
Mittelgroßes Klassisches Hauptschlafzimmer ohne Kamin mit blauer Wandfarbe, dunklem Holzboden und braunem Boden in Nashville
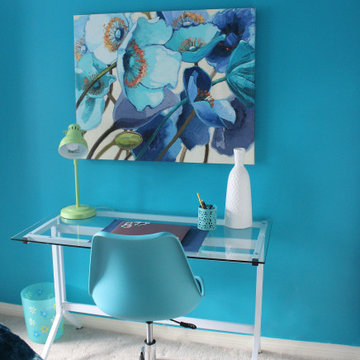
Kleines Modernes Schlafzimmer mit blauer Wandfarbe, Teppichboden und weißem Boden in Vancouver
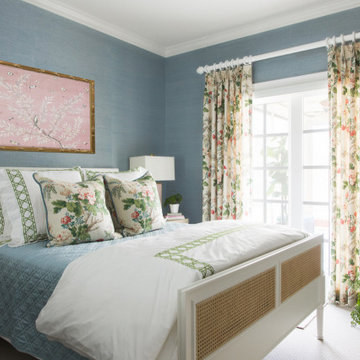
Scalamandre sky blue grass cloth covers the walls of this guest bedroom. The caned bed is by Serena & Lily. The floral fabric is Lee Jofa. Artwork available through Alexandra Rae Design, Inc
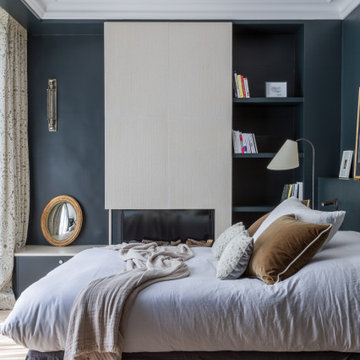
Mittelgroßes Modernes Schlafzimmer mit blauer Wandfarbe, hellem Holzboden, Gaskamin und beigem Boden in Paris
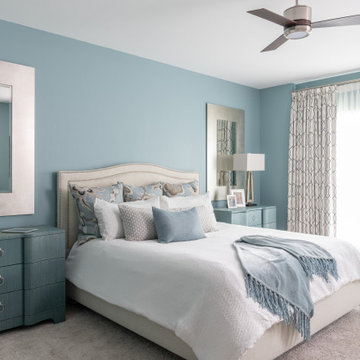
Mittelgroßes Klassisches Hauptschlafzimmer mit blauer Wandfarbe, Teppichboden und grauem Boden in Dallas

This cozy lake cottage skillfully incorporates a number of features that would normally be restricted to a larger home design. A glance of the exterior reveals a simple story and a half gable running the length of the home, enveloping the majority of the interior spaces. To the rear, a pair of gables with copper roofing flanks a covered dining area that connects to a screened porch. Inside, a linear foyer reveals a generous staircase with cascading landing. Further back, a centrally placed kitchen is connected to all of the other main level entertaining spaces through expansive cased openings. A private study serves as the perfect buffer between the homes master suite and living room. Despite its small footprint, the master suite manages to incorporate several closets, built-ins, and adjacent master bath complete with a soaker tub flanked by separate enclosures for shower and water closet. Upstairs, a generous double vanity bathroom is shared by a bunkroom, exercise space, and private bedroom. The bunkroom is configured to provide sleeping accommodations for up to 4 people. The rear facing exercise has great views of the rear yard through a set of windows that overlook the copper roof of the screened porch below.
Builder: DeVries & Onderlinde Builders
Interior Designer: Vision Interiors by Visbeen
Photographer: Ashley Avila Photography
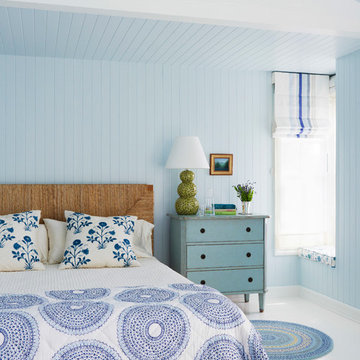
Maritimes Schlafzimmer mit blauer Wandfarbe und weißem Boden in Los Angeles
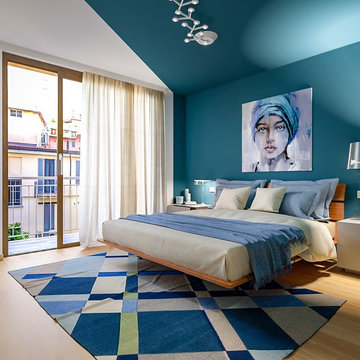
Liadesign
Mittelgroßes Modernes Hauptschlafzimmer mit braunem Boden, blauer Wandfarbe und braunem Holzboden
Mittelgroßes Modernes Hauptschlafzimmer mit braunem Boden, blauer Wandfarbe und braunem Holzboden
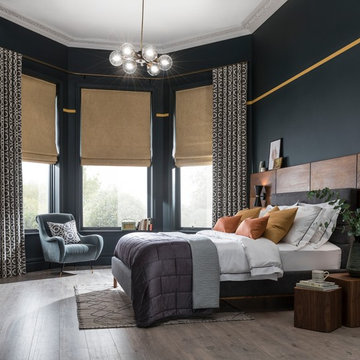
Mittelgroßes Modernes Hauptschlafzimmer mit blauer Wandfarbe, braunem Holzboden und grauem Boden in West Midlands
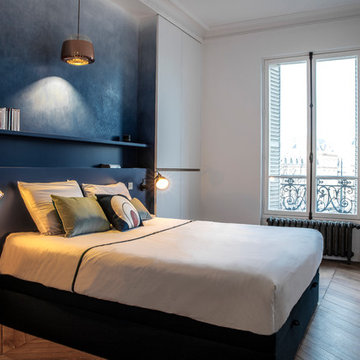
Stéphane Deroussent
Großes Modernes Hauptschlafzimmer mit blauer Wandfarbe und hellem Holzboden in Paris
Großes Modernes Hauptschlafzimmer mit blauer Wandfarbe und hellem Holzboden in Paris
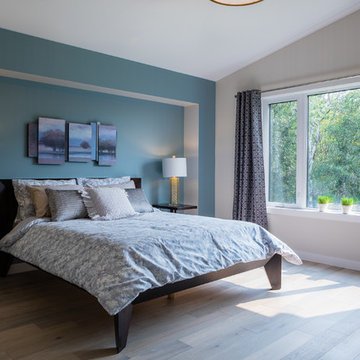
The vaulted ceiling and cantilever in the master bedroom makes the room feel twice as big and the large window offers beautiful views of the snow covered forest. The pale paint colours on the walls also help bounce light throughout the room.
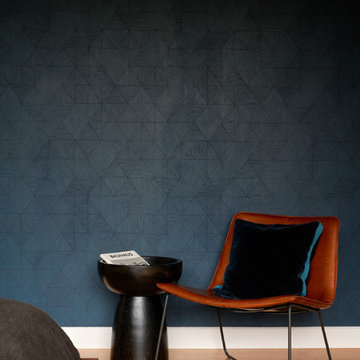
Completed in 2018, this Westlake Hills duplex designed by Alterstudio Architects underwent a dramatic transformation by mixing light & airy with dark & moody design. The goal of the project was to create a more intimate environment using a more saturated and dramatic palette. Additionally it draws from warmer wood tones such as walnut alongside luxurious textures, particularly in navy, dark grey to emerald green. The end result is a elegant, timeless, and comfortable space conducive to cozying up with a book at the end of a long day.
---
Project designed by the Atomic Ranch featured modern designers at Breathe Design Studio. From their Austin design studio, they serve an eclectic and accomplished nationwide clientele including in Palm Springs, LA, and the San Francisco Bay Area.
For more about Breathe Design Studio, see here: https://www.breathedesignstudio.com/
To learn more about this project, see here: https://www.breathedesignstudio.com/moodymodernduplex
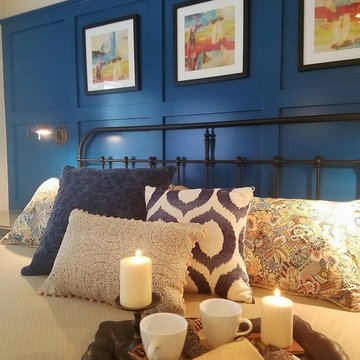
These clients wanted a total redo of their outdated bedroom. Having worked together before on the complete renovation of their family room, I was happy to deliver their dream for a master bedroom retreat. The custom wall paneling installation was the jumping off point for the rest of the design. Reflecting their love of antiques, but saving budget $$ for other areas, the iron headboard was purchased retail, then powder coated matte black giving us the look we wanted. I also created the triptych abstract framed art, sized to fit perfectly into the paneled wall squares. The diamond pattern bedspread is custom sized for their adjustable bed to drape just off the floor. The overall style is simple and elegant, in keeping with their clean uncluttered aesthetic. The bathroom was updated with a beautiful black and gold leaf patterned wallpaper that perfectly compliments their existing craftsman double vanity. I finished off the room with a light wall color that blends with the new carpeting.
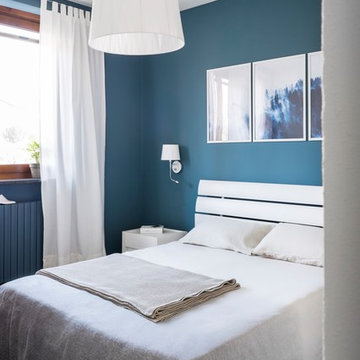
Camera da letto con pareti con finitura colorata di Sikkens, applique Effetti AP2 di Ideal Lux, lampada a sospensione Effetti SP5 di Ideal Lux con sorgente a led, stampe di Neptuneartprints da Etsy, pavimento in gres porcellanato Blu Style mod. Vesta Arborea 10x60 cm con stucco color 134 seta e posa a spina di pesce.
Fotografia di Giacomo Introzzi

Photography by Michael J. Lee
Mittelgroßes Klassisches Hauptschlafzimmer mit blauer Wandfarbe, Kamin, Kaminumrandung aus Stein und dunklem Holzboden in Boston
Mittelgroßes Klassisches Hauptschlafzimmer mit blauer Wandfarbe, Kamin, Kaminumrandung aus Stein und dunklem Holzboden in Boston
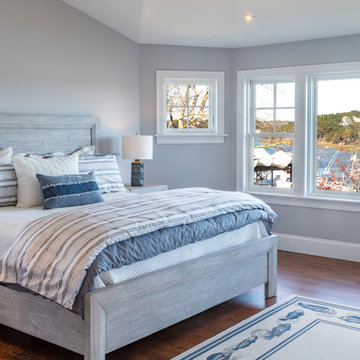
Maritimes Gästezimmer mit blauer Wandfarbe, braunem Holzboden und braunem Boden in Boston
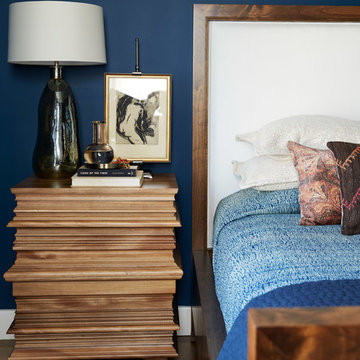
Mittelgroßes Eklektisches Schlafzimmer mit blauer Wandfarbe, braunem Holzboden und braunem Boden in San Francisco
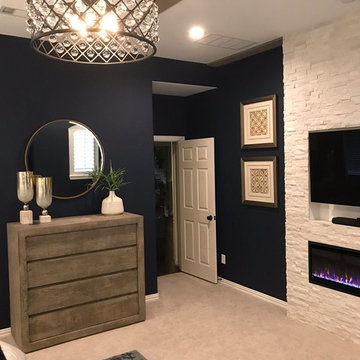
Complete master bedroom remodel with stacked stone fireplace, sliding barn door, swing arm wall sconces and rustic faux ceiling beams. New wall-wall carpet, transitional area rug, custom draperies, bedding and simple accessories help create a true master bedroom oasis.
Schlafzimmer mit blauer Wandfarbe Ideen und Design
3
