Schlafzimmer mit blauer Wandfarbe und Holzdielenwänden Ideen und Design
Suche verfeinern:
Budget
Sortieren nach:Heute beliebt
1 – 20 von 100 Fotos
1 von 3
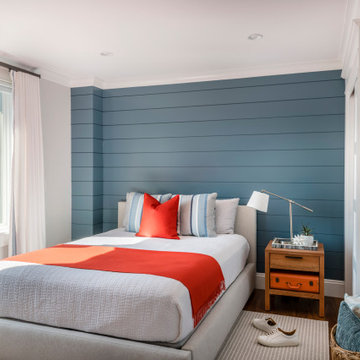
Maritimes Schlafzimmer mit blauer Wandfarbe, dunklem Holzboden, braunem Boden und Holzdielenwänden in Boston
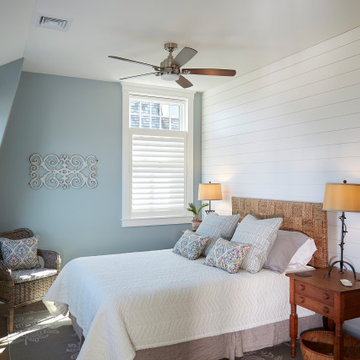
A coastal guest room with classic white shiplap next to beach glass colored walls.
Mittelgroßes Maritimes Gästezimmer mit blauer Wandfarbe, braunem Holzboden, grauem Boden und Holzdielenwänden in Providence
Mittelgroßes Maritimes Gästezimmer mit blauer Wandfarbe, braunem Holzboden, grauem Boden und Holzdielenwänden in Providence
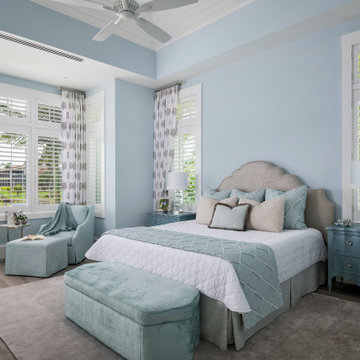
Maritimes Hauptschlafzimmer mit blauer Wandfarbe, braunem Holzboden, braunem Boden, gewölbter Decke und Holzdielenwänden in Sonstige
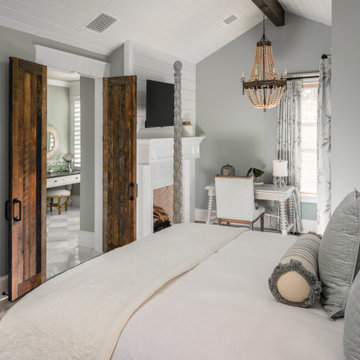
Indulge in the serenity of this enchanting blue and cream bedroom, where shabby chic meets rustic charm. The soothing color palette, along with the timeless shiplap walls and ceilings, exposed wooden ceiling beams, and whimsical beaded chandelier, create a truly captivating ambiance. The shabby chic furniture adds a touch of elegance and comfort, while the watercolor painting adds a pop of artistic flair.
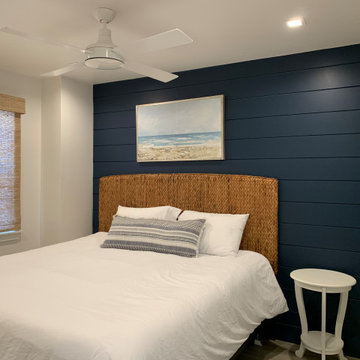
Costal Bedroom
Kleines Maritimes Gästezimmer mit blauer Wandfarbe, Vinylboden, beigem Boden und Holzdielenwänden in Orange County
Kleines Maritimes Gästezimmer mit blauer Wandfarbe, Vinylboden, beigem Boden und Holzdielenwänden in Orange County
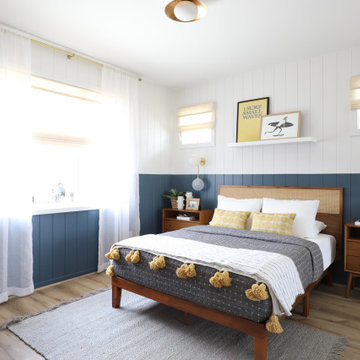
Two tone wall paneling
Maritimes Schlafzimmer mit hellem Holzboden, beigem Boden, Holzdielenwänden und blauer Wandfarbe in Orange County
Maritimes Schlafzimmer mit hellem Holzboden, beigem Boden, Holzdielenwänden und blauer Wandfarbe in Orange County
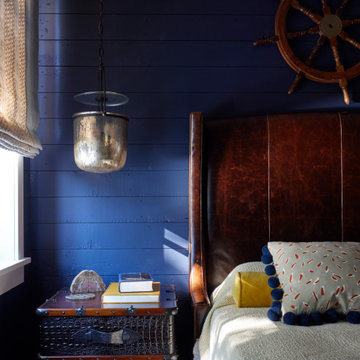
Guest bedroom with navy shiplap walls, leather bed and trunk style nightstand; overlooking the water.
Stilmix Gästezimmer mit blauer Wandfarbe und Holzdielenwänden in Sonstige
Stilmix Gästezimmer mit blauer Wandfarbe und Holzdielenwänden in Sonstige
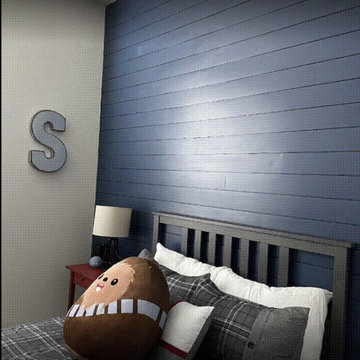
Shiplap son's bedroom wall. Color Light Blue
Mittelgroßes Country Schlafzimmer mit blauer Wandfarbe und Holzdielenwänden in Sonstige
Mittelgroßes Country Schlafzimmer mit blauer Wandfarbe und Holzdielenwänden in Sonstige
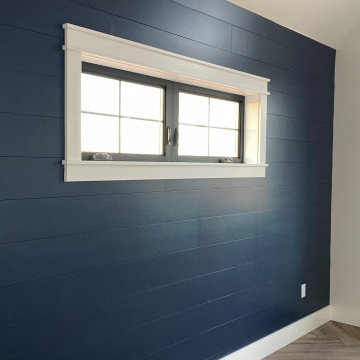
Master bedroom with navy blue shiplap wall
Mittelgroßes Klassisches Hauptschlafzimmer mit blauer Wandfarbe, Vinylboden, braunem Boden und Holzdielenwänden in Sonstige
Mittelgroßes Klassisches Hauptschlafzimmer mit blauer Wandfarbe, Vinylboden, braunem Boden und Holzdielenwänden in Sonstige
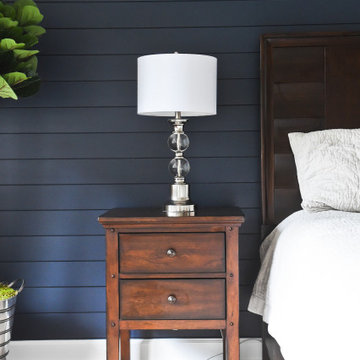
Klassisches Hauptschlafzimmer mit blauer Wandfarbe und Holzdielenwänden in Charlotte
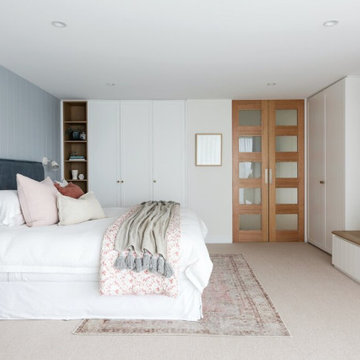
Großes Maritimes Hauptschlafzimmer ohne Kamin mit blauer Wandfarbe, Teppichboden, beigem Boden und Holzdielenwänden in Sydney
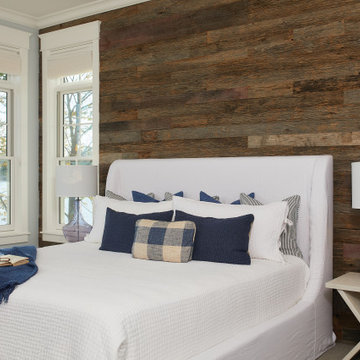
A guest room with a wood shiplap accent wall and a cottage feel.
Photo by Ashley Avila Photography
Maritimes Gästezimmer mit blauer Wandfarbe, Teppichboden, braunem Boden und Holzdielenwänden in Grand Rapids
Maritimes Gästezimmer mit blauer Wandfarbe, Teppichboden, braunem Boden und Holzdielenwänden in Grand Rapids
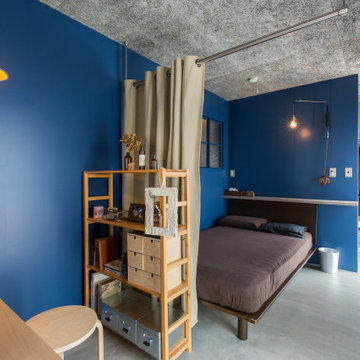
パウダースペースと寝室WICを一室にまとめた。
Mittelgroßes Industrial Hauptschlafzimmer mit blauer Wandfarbe, Betonboden, Holzdecke und Holzdielenwänden in Sonstige
Mittelgroßes Industrial Hauptschlafzimmer mit blauer Wandfarbe, Betonboden, Holzdecke und Holzdielenwänden in Sonstige
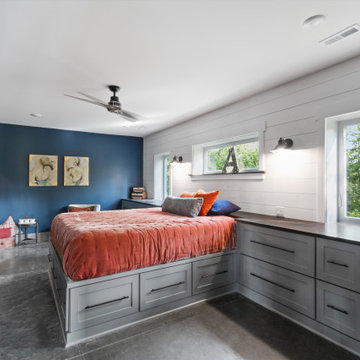
This 2,500 square-foot home, combines the an industrial-meets-contemporary gives its owners the perfect place to enjoy their rustic 30- acre property. Its multi-level rectangular shape is covered with corrugated red, black, and gray metal, which is low-maintenance and adds to the industrial feel.
Encased in the metal exterior, are three bedrooms, two bathrooms, a state-of-the-art kitchen, and an aging-in-place suite that is made for the in-laws. This home also boasts two garage doors that open up to a sunroom that brings our clients close nature in the comfort of their own home.
The flooring is polished concrete and the fireplaces are metal. Still, a warm aesthetic abounds with mixed textures of hand-scraped woodwork and quartz and spectacular granite counters. Clean, straight lines, rows of windows, soaring ceilings, and sleek design elements form a one-of-a-kind, 2,500 square-foot home
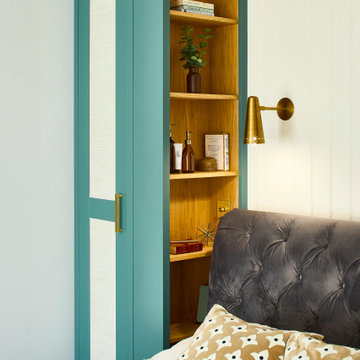
A tactile and contemporary bedroom with bespoke fitted wardrobes, panelling and statement curved wall of curtains.
Großes Modernes Hauptschlafzimmer ohne Kamin mit blauer Wandfarbe, Teppichboden, grauem Boden und Holzdielenwänden in Sonstige
Großes Modernes Hauptschlafzimmer ohne Kamin mit blauer Wandfarbe, Teppichboden, grauem Boden und Holzdielenwänden in Sonstige
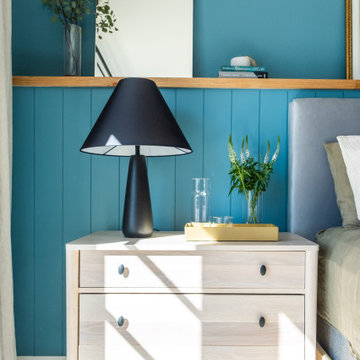
Our mission was to completely update and transform their huge house into a cozy, welcoming and warm home of their own.
“When we moved in, it was such a novelty to live in a proper house. But it still felt like the in-law’s home,” our clients told us. “Our dream was to make it feel like our home.”
Our transformation skills were put to the test when we created the host-worthy kitchen space (complete with a barista bar!) that would double as the heart of their home and a place to make memories with their friends and family.
We upgraded and updated their dark and uninviting family room with fresh furnishings, flooring and lighting and turned those beautiful exposed beams into a feature point of the space.
The end result was a flow of modern, welcoming and authentic spaces that finally felt like home. And, yep … the invite was officially sent out!
Our clients had an eclectic style rich in history, culture and a lifetime of adventures. We wanted to highlight these stories in their home and give their memorabilia places to be seen and appreciated.
The at-home office was crafted to blend subtle elegance with a calming, casual atmosphere that would make it easy for our clients to enjoy spending time in the space (without it feeling like they were working!)
We carefully selected a pop of color as the feature wall in the primary suite and installed a gorgeous shiplap ledge wall for our clients to display their meaningful art and memorabilia.
Then, we carried the theme all the way into the ensuite to create a retreat that felt complete.
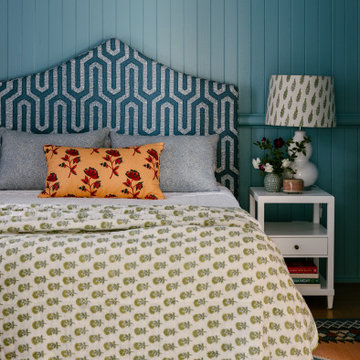
Landhaus Schlafzimmer mit blauer Wandfarbe, braunem Holzboden, braunem Boden und Holzdielenwänden in Brisbane
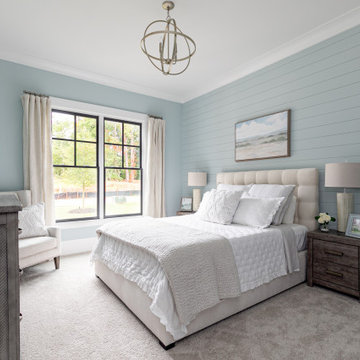
Guest bedroom
Mittelgroßes Landhausstil Gästezimmer mit blauer Wandfarbe, Teppichboden, grauem Boden und Holzdielenwänden in Atlanta
Mittelgroßes Landhausstil Gästezimmer mit blauer Wandfarbe, Teppichboden, grauem Boden und Holzdielenwänden in Atlanta
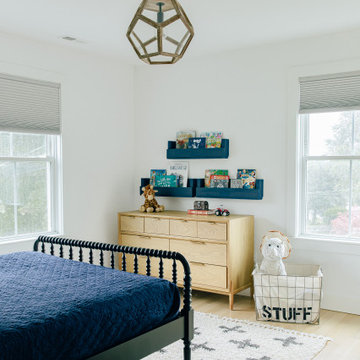
Großes Maritimes Gästezimmer ohne Kamin mit blauer Wandfarbe, hellem Holzboden, braunem Boden und Holzdielenwänden in Sonstige
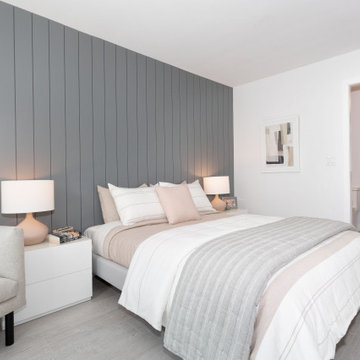
Mittelgroßes Nordisches Gästezimmer mit blauer Wandfarbe, Laminat, grauem Boden und Holzdielenwänden in Vancouver
Schlafzimmer mit blauer Wandfarbe und Holzdielenwänden Ideen und Design
1