Schlafzimmer mit braunem Holzboden Ideen und Design
Suche verfeinern:
Budget
Sortieren nach:Heute beliebt
101 – 120 von 72.363 Fotos
1 von 4

Magnifique chambre sous les toits avec baignoire autant pour la touche déco originale que le bonheur de prendre son bain en face des montagnes. Mur noir pour mettre en avant cette magnifique baignoire.
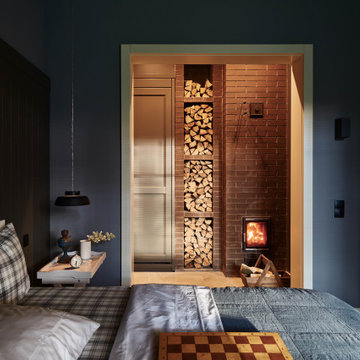
Kleines Country Hauptschlafzimmer mit grauer Wandfarbe, braunem Holzboden, Kamin, Kaminumrandung aus gestapelten Steinen und grauem Boden in Moskau
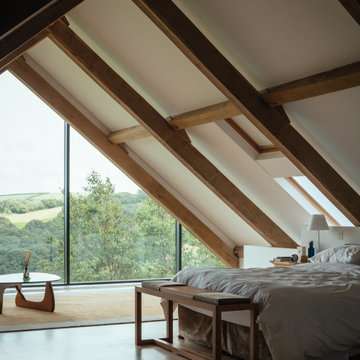
Modernes Hauptschlafzimmer mit weißer Wandfarbe, braunem Holzboden, braunem Boden und freigelegten Dachbalken in Devon
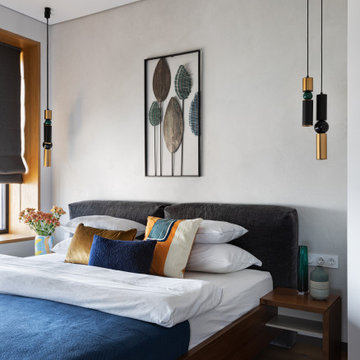
Modernes Hauptschlafzimmer mit grauer Wandfarbe, braunem Holzboden und braunem Boden in Moskau
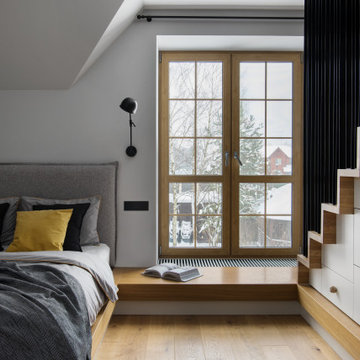
Mittelgroßes Modernes Schlafzimmer mit oranger Wandfarbe, braunem Holzboden, beigem Boden und eingelassener Decke in Moskau
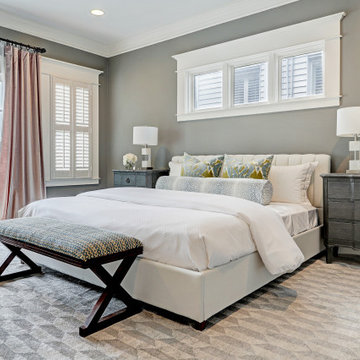
Transitional bedroom.
Großes Klassisches Hauptschlafzimmer mit grauer Wandfarbe, braunem Holzboden und braunem Boden in Houston
Großes Klassisches Hauptschlafzimmer mit grauer Wandfarbe, braunem Holzboden und braunem Boden in Houston
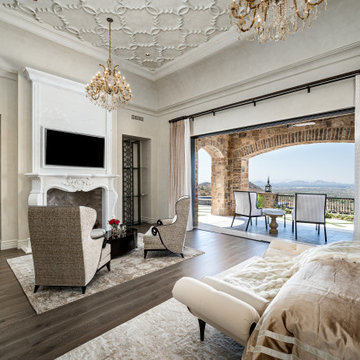
Master bedroom's private bedroom balcony, the custom fireplace surround with built-in shelving, ceiling detail, and chandeliers.
Hauptschlafzimmer mit gelber Wandfarbe, braunem Holzboden, Kamin, Kaminumrandung aus Stein, braunem Boden und Kassettendecke in Phoenix
Hauptschlafzimmer mit gelber Wandfarbe, braunem Holzboden, Kamin, Kaminumrandung aus Stein, braunem Boden und Kassettendecke in Phoenix
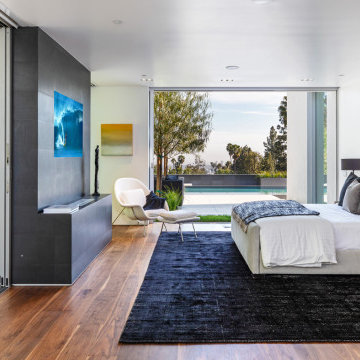
Großes Modernes Hauptschlafzimmer mit weißer Wandfarbe und braunem Holzboden in Los Angeles

Rénovation totale d'une maison basque
Mittelgroßes Klassisches Gästezimmer ohne Kamin mit bunten Wänden, braunem Holzboden, braunem Boden, vertäfelten Wänden und Tapetenwänden in Sonstige
Mittelgroßes Klassisches Gästezimmer ohne Kamin mit bunten Wänden, braunem Holzboden, braunem Boden, vertäfelten Wänden und Tapetenwänden in Sonstige
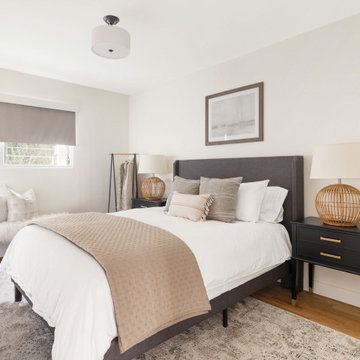
Mittelgroßes Klassisches Gästezimmer mit weißer Wandfarbe und braunem Holzboden in San Diego
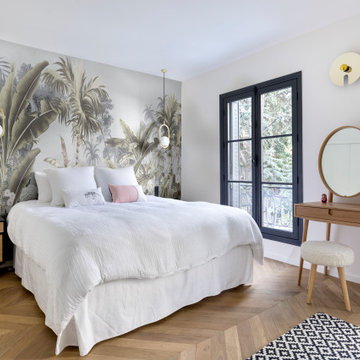
Modernes Hauptschlafzimmer ohne Kamin mit weißer Wandfarbe, braunem Holzboden, braunem Boden und Tapetenwänden in Paris
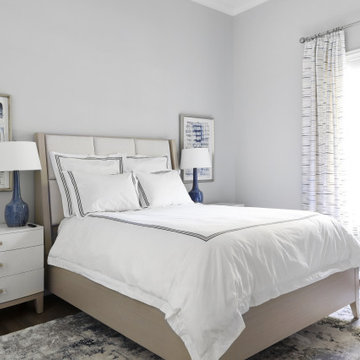
Mittelgroßes Klassisches Gästezimmer mit grauer Wandfarbe, braunem Holzboden und braunem Boden in Dallas
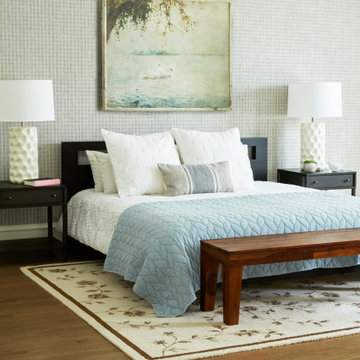
Großes Klassisches Hauptschlafzimmer mit weißer Wandfarbe, braunem Holzboden, beigem Boden und Tapetenwänden in Dallas
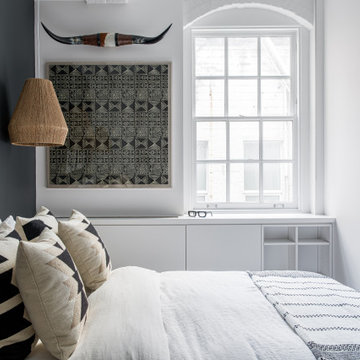
Kleines Eklektisches Gästezimmer mit schwarzer Wandfarbe und braunem Holzboden in New York
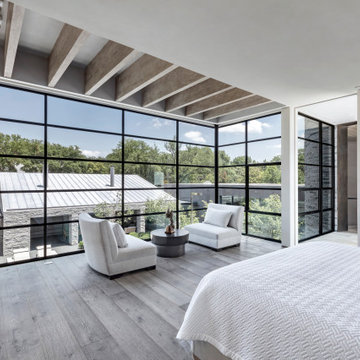
Großes Modernes Schlafzimmer mit grauer Wandfarbe, braunem Holzboden, grauem Boden und freigelegten Dachbalken in Dallas

With adjacent neighbors within a fairly dense section of Paradise Valley, Arizona, C.P. Drewett sought to provide a tranquil retreat for a new-to-the-Valley surgeon and his family who were seeking the modernism they loved though had never lived in. With a goal of consuming all possible site lines and views while maintaining autonomy, a portion of the house — including the entry, office, and master bedroom wing — is subterranean. This subterranean nature of the home provides interior grandeur for guests but offers a welcoming and humble approach, fully satisfying the clients requests.
While the lot has an east-west orientation, the home was designed to capture mainly north and south light which is more desirable and soothing. The architecture’s interior loftiness is created with overlapping, undulating planes of plaster, glass, and steel. The woven nature of horizontal planes throughout the living spaces provides an uplifting sense, inviting a symphony of light to enter the space. The more voluminous public spaces are comprised of stone-clad massing elements which convert into a desert pavilion embracing the outdoor spaces. Every room opens to exterior spaces providing a dramatic embrace of home to natural environment.
Grand Award winner for Best Interior Design of a Custom Home
The material palette began with a rich, tonal, large-format Quartzite stone cladding. The stone’s tones gaveforth the rest of the material palette including a champagne-colored metal fascia, a tonal stucco system, and ceilings clad with hemlock, a tight-grained but softer wood that was tonally perfect with the rest of the materials. The interior case goods and wood-wrapped openings further contribute to the tonal harmony of architecture and materials.
Grand Award Winner for Best Indoor Outdoor Lifestyle for a Home This award-winning project was recognized at the 2020 Gold Nugget Awards with two Grand Awards, one for Best Indoor/Outdoor Lifestyle for a Home, and another for Best Interior Design of a One of a Kind or Custom Home.
At the 2020 Design Excellence Awards and Gala presented by ASID AZ North, Ownby Design received five awards for Tonal Harmony. The project was recognized for 1st place – Bathroom; 3rd place – Furniture; 1st place – Kitchen; 1st place – Outdoor Living; and 2nd place – Residence over 6,000 square ft. Congratulations to Claire Ownby, Kalysha Manzo, and the entire Ownby Design team.
Tonal Harmony was also featured on the cover of the July/August 2020 issue of Luxe Interiors + Design and received a 14-page editorial feature entitled “A Place in the Sun” within the magazine.
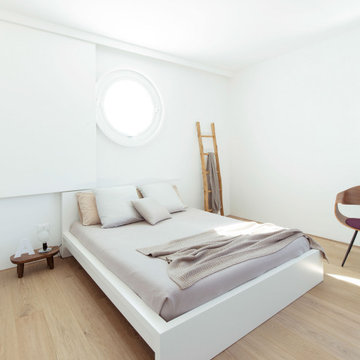
Mittelgroßes Modernes Hauptschlafzimmer mit weißer Wandfarbe, braunem Holzboden und braunem Boden in Venedig
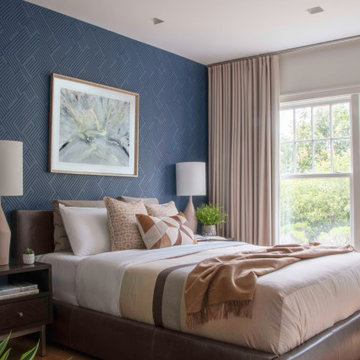
Juxtaposing modern silhouettes with traditional coastal textures, this Cape Cod condo strikes the perfect balance. Neutral tones in the common area are accented by pops of orange and yellow. A geometric navy wallcovering in the guest bedroom nods to ocean currents while an unexpected powder room print is sure to catch your eye.
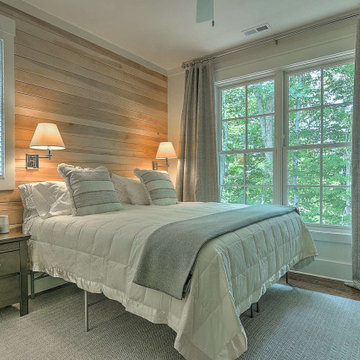
An efficiently designed fishing retreat with waterfront access on the Holston River in East Tennessee
Kleines Uriges Hauptschlafzimmer mit beiger Wandfarbe, braunem Holzboden und Holzdielenwänden in Sonstige
Kleines Uriges Hauptschlafzimmer mit beiger Wandfarbe, braunem Holzboden und Holzdielenwänden in Sonstige

Expansive master bedroom with textured grey accent wall, custom white trim, crown, and white walls, and dark hardwood flooring. Large bay window with park view. Dark grey velvet platform bed with velvet bench and headboard. Gas-fired fireplace with custom grey marble surround. White tray ceiling with recessed lighting.
Schlafzimmer mit braunem Holzboden Ideen und Design
6