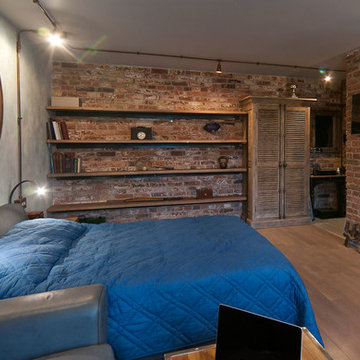Schlafzimmer mit brauner Wandfarbe und braunem Holzboden Ideen und Design
Suche verfeinern:
Budget
Sortieren nach:Heute beliebt
1 – 20 von 1.721 Fotos
1 von 3

Photography by Michael J. Lee
Großes Klassisches Gästezimmer ohne Kamin mit brauner Wandfarbe, braunem Holzboden und braunem Boden in Boston
Großes Klassisches Gästezimmer ohne Kamin mit brauner Wandfarbe, braunem Holzboden und braunem Boden in Boston
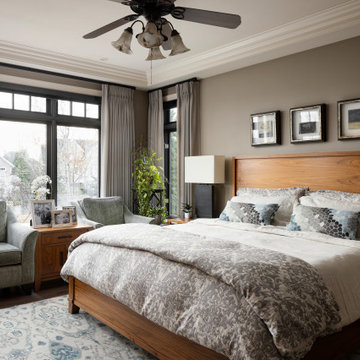
Klassisches Hauptschlafzimmer mit brauner Wandfarbe, braunem Holzboden, braunem Boden und Kassettendecke in Calgary
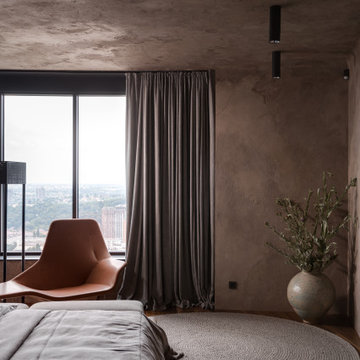
Embracing a rich blend of organic textures, this bedroom exudes warmth and sophistication. The meticulously crafted textured walls set a dramatic backdrop, complemented by flowing drapery and sleek furnishings. Panoramic windows allow for an infusion of natural light, enhancing the room's serene ambiance and presenting a spectacular city view.
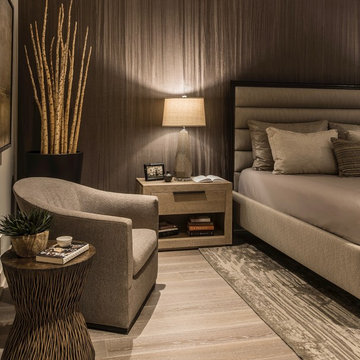
wallpapered headboard wall, upholstered bed,
Großes Modernes Gästezimmer mit brauner Wandfarbe, braunem Holzboden und beigem Boden in Phoenix
Großes Modernes Gästezimmer mit brauner Wandfarbe, braunem Holzboden und beigem Boden in Phoenix

Mittelgroßes Uriges Schlafzimmer ohne Kamin mit brauner Wandfarbe und braunem Holzboden in Sonstige

Builder: John Kraemer & Sons | Architect: TEA2 Architects | Interior Design: Marcia Morine | Photography: Landmark Photography
Geräumiges Rustikales Gästezimmer mit brauner Wandfarbe und braunem Holzboden in Minneapolis
Geräumiges Rustikales Gästezimmer mit brauner Wandfarbe und braunem Holzboden in Minneapolis
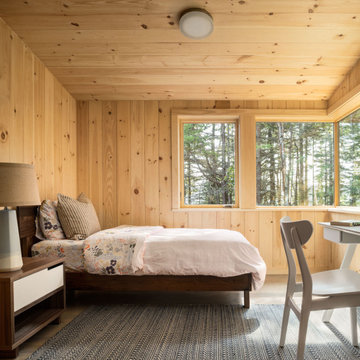
Child's Bedroom
Mittelgroßes Uriges Gästezimmer mit brauner Wandfarbe, braunem Holzboden und grauem Boden in Portland Maine
Mittelgroßes Uriges Gästezimmer mit brauner Wandfarbe, braunem Holzboden und grauem Boden in Portland Maine
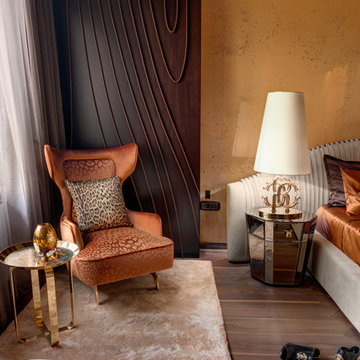
This 2,500 sq. ft luxury apartment in Mumbai has been created using timeless & global style. The design of the apartment's interiors utilizes elements from across the world & is a reflection of the client’s lifestyle.
The public & private zones of the residence use distinct colour &materials that define each space.The living area exhibits amodernstyle with its blush & light grey charcoal velvet sofas, statement wallpaper& an exclusive mauve ostrich feather floor lamp.The bar section is the focal feature of the living area with its 10 ft long counter & an aquarium right beneath. This section is the heart of the home in which the family spends a lot of time. The living area opens into the kitchen section which is a vision in gold with its surfaces being covered in gold mosaic work.The concealed media room utilizes a monochrome flooring with a custom blue wallpaper & a golden centre table.
The private sections of the residence stay true to the preferences of its owners. The master bedroom displays a warmambiance with its wooden flooring & a designer bed back installation. The daughter's bedroom has feminine design elements like the rose wallpaper bed back, a motorized round bed & an overall pink and white colour scheme.
This home blends comfort & aesthetics to result in a space that is unique & inviting.
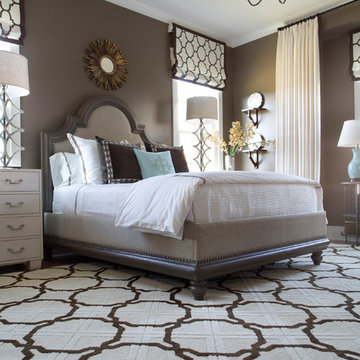
Großes Klassisches Hauptschlafzimmer ohne Kamin mit brauner Wandfarbe und braunem Holzboden in Boise
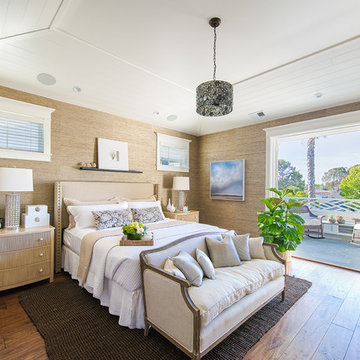
Wooden paneling paired with hardwood floor gives this bedroom a rustic, beachy feel. We partnered with Jennifer Allison Design on this project. Her design firm contacted us to paint the entire house - inside and out. Images are used with permission. You can contact her at (310) 488-0331 for more information.
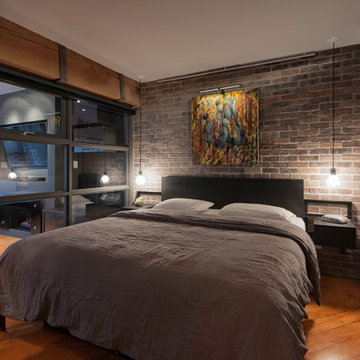
Kleines Modernes Gästezimmer ohne Kamin mit brauner Wandfarbe und braunem Holzboden in Vancouver
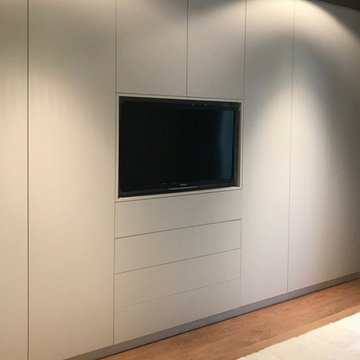
Mittelgroßes Hauptschlafzimmer ohne Kamin mit brauner Wandfarbe, braunem Holzboden und braunem Boden in Leipzig
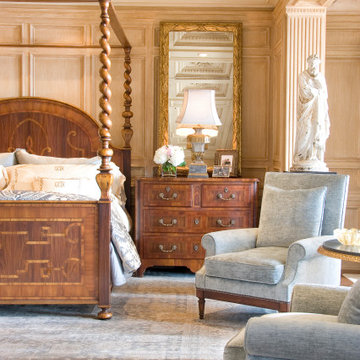
Master bedroom Italianate with some spanish influences
Geräumiges Hauptschlafzimmer mit brauner Wandfarbe, braunem Holzboden, Kamin, Kaminumrandung aus Stein, braunem Boden, Kassettendecke und Wandpaneelen in Sonstige
Geräumiges Hauptschlafzimmer mit brauner Wandfarbe, braunem Holzboden, Kamin, Kaminumrandung aus Stein, braunem Boden, Kassettendecke und Wandpaneelen in Sonstige
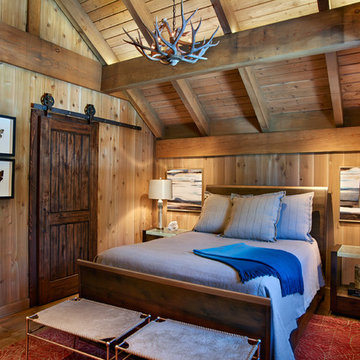
Großes Rustikales Hauptschlafzimmer ohne Kamin mit braunem Holzboden, brauner Wandfarbe und braunem Boden in Denver
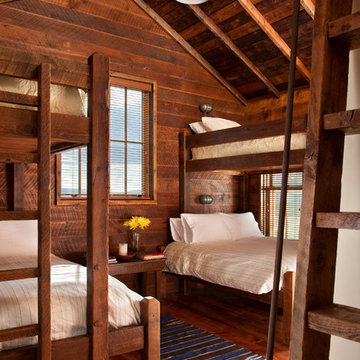
Set in Montana's tranquil Shields River Valley, the Shilo Ranch Compound is a collection of structures that were specifically built on a relatively smaller scale, to maximize efficiency. The main house has two bedrooms, a living area, dining and kitchen, bath and adjacent greenhouse, while two guest homes within the compound can sleep a total of 12 friends and family. There's also a common gathering hall, for dinners, games, and time together. The overall feel here is of sophisticated simplicity, with plaster walls, concrete and wood floors, and weathered boards for exteriors. The placement of each building was considered closely when envisioning how people would move through the property, based on anticipated needs and interests. Sustainability and consumption was also taken into consideration, as evidenced by the photovoltaic panels on roof of the garage, and the capability to shut down any of the compound's buildings when not in use.
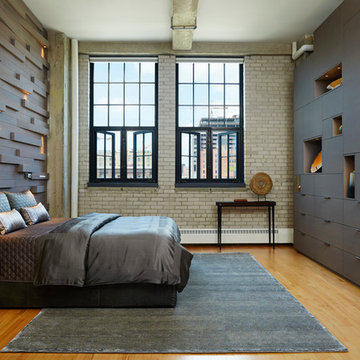
Varying the pattern of the wall installation and the texture of the wood itself provides a counterpoint to the cabinetry on the other side of the room and creates a beautiful backdrop for the client’s displayed artwork.
Alyssa Lee Photography
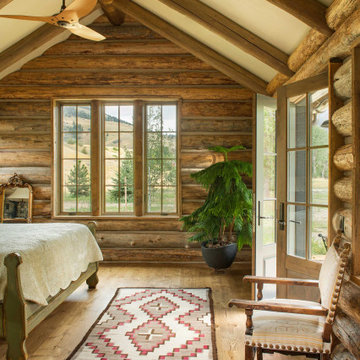
This master bedroom is every cabin porn lover's dream; with a ceiling that teases at being an A-frame, and siding that displays hand-hewed logging, this master bedroom is almost a seamless transition into the mountains.
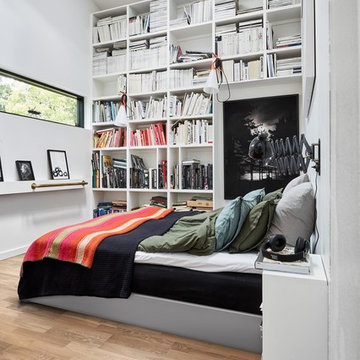
Oak Cirrus is a rustic floor with naturally occuring color variations and knots. It is white stained and brushed.
Mittelgroßes Rustikales Schlafzimmer im Loft-Style mit brauner Wandfarbe, braunem Holzboden und braunem Boden in New York
Mittelgroßes Rustikales Schlafzimmer im Loft-Style mit brauner Wandfarbe, braunem Holzboden und braunem Boden in New York
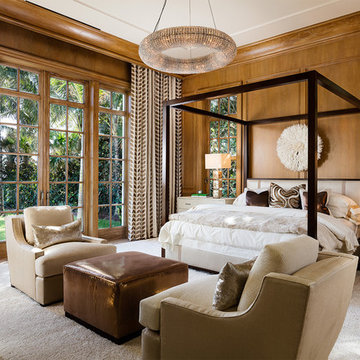
New 2-story residence with additional 9-car garage, exercise room, enoteca and wine cellar below grade. Detached 2-story guest house and 2 swimming pools.
Schlafzimmer mit brauner Wandfarbe und braunem Holzboden Ideen und Design
1
