Schlafzimmer mit braunem Holzboden und Kaminumrandung aus Beton Ideen und Design
Suche verfeinern:
Budget
Sortieren nach:Heute beliebt
1 – 20 von 107 Fotos
1 von 3
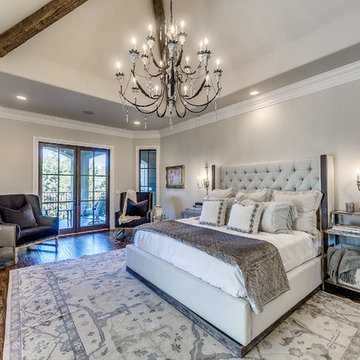
Großes Klassisches Hauptschlafzimmer mit braunem Boden, grauer Wandfarbe, braunem Holzboden, Kamin und Kaminumrandung aus Beton in Oklahoma City
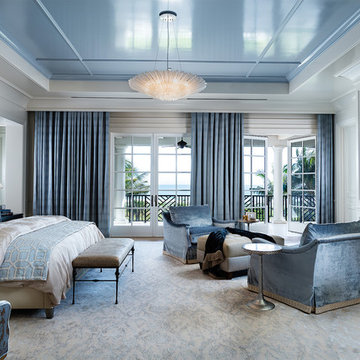
New 2-story residence with additional 9-car garage, exercise room, enoteca and wine cellar below grade. Detached 2-story guest house and 2 swimming pools.
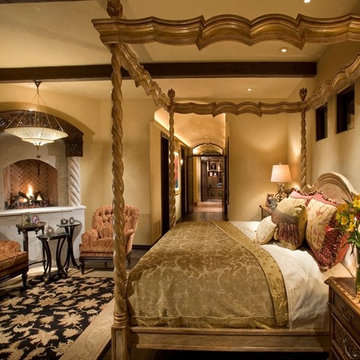
Großes Mediterranes Hauptschlafzimmer mit beiger Wandfarbe, braunem Holzboden, Kamin, Kaminumrandung aus Beton und braunem Boden in Phoenix
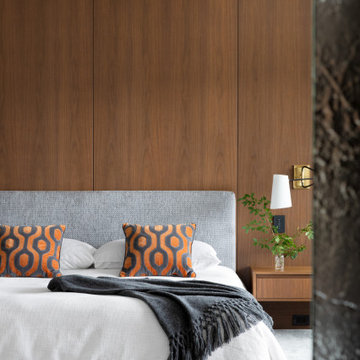
Großes Modernes Hauptschlafzimmer mit weißer Wandfarbe, braunem Holzboden, Kamin, Kaminumrandung aus Beton, braunem Boden und Holzwänden in Vancouver
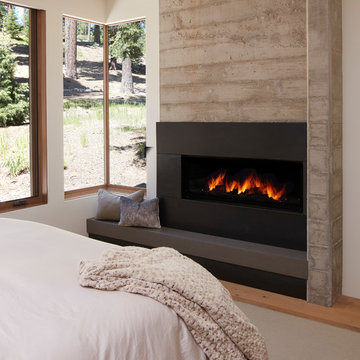
Mittelgroßes Modernes Hauptschlafzimmer mit Kaminumrandung aus Beton, Gaskamin, weißer Wandfarbe, braunem Holzboden und braunem Boden in San Francisco
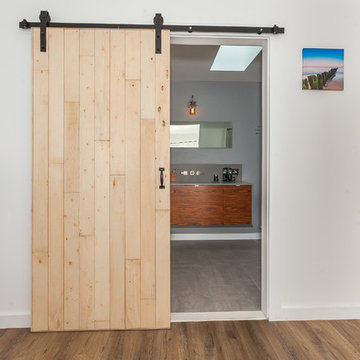
Beautiful unfinished Barn Door
Großes Modernes Hauptschlafzimmer ohne Kamin mit weißer Wandfarbe, braunem Holzboden, Kaminumrandung aus Beton und braunem Boden in Los Angeles
Großes Modernes Hauptschlafzimmer ohne Kamin mit weißer Wandfarbe, braunem Holzboden, Kaminumrandung aus Beton und braunem Boden in Los Angeles
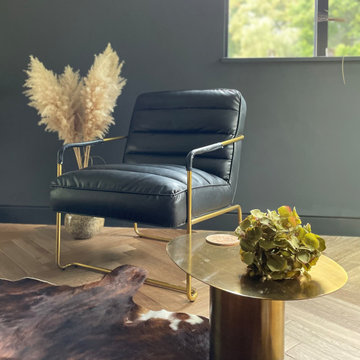
In the Master Bedroom the wall facing the view, with large corner windows, was painted in Farrow and Ball Downpipe to enhance the view, work with the background of the Mind The Gap palm wallpaper elsewhere in the room and for cohesion with the Downpipe of the dressing room. A low gold table and comfortable accent chair offer the opportunity for the homeowners take time to relax in the room by the fire.
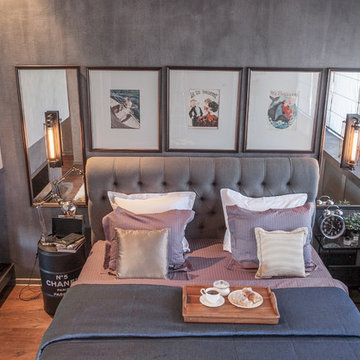
Industrial Hauptschlafzimmer mit grauer Wandfarbe, braunem Holzboden, Kaminumrandung aus Beton, braunem Boden und Tunnelkamin in Sonstige
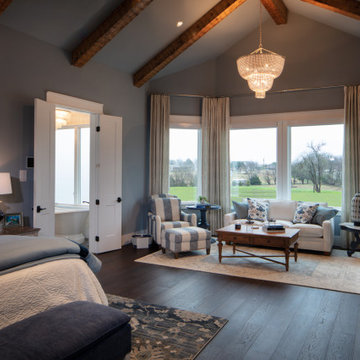
The master bedroom is a perfect blend of cozy and luxe, this refreshing space boasts a high level of comfort from the warmth of the cast stone fireplace to the cathedral ceiling to the window bay that extends the view in all directions. This open-concept design easily connects into the master bathroom.
Merchandised with a linen couch and textiles from a color palette ranging from blues to greens, this room creates a calming atmosphere—almost like a seaside retreat. The double coffee table, chandelier and fan bring a hint of modern chic aesthetic.
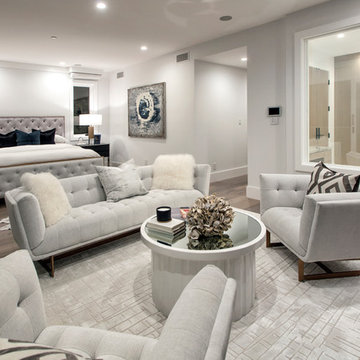
Geräumiges Klassisches Hauptschlafzimmer mit grauer Wandfarbe, braunem Holzboden, Gaskamin, Kaminumrandung aus Beton und braunem Boden in Orange County
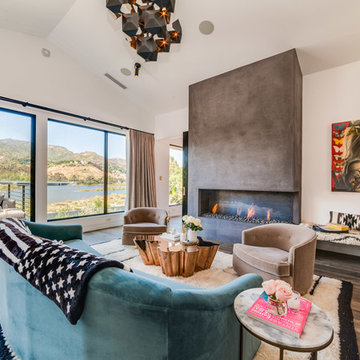
Geräumiges Modernes Hauptschlafzimmer mit weißer Wandfarbe, Gaskamin, Kaminumrandung aus Beton, grauem Boden und braunem Holzboden in Los Angeles
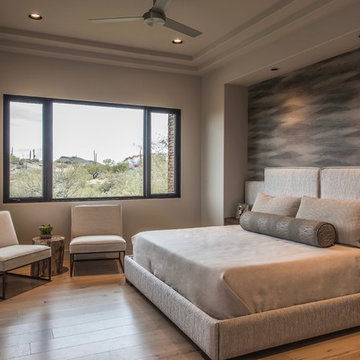
Großes Modernes Hauptschlafzimmer mit beiger Wandfarbe, braunem Holzboden, Gaskamin und Kaminumrandung aus Beton in Phoenix
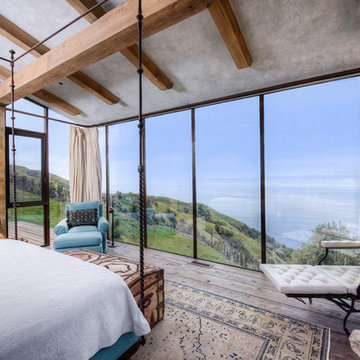
Breathtaking views of the incomparable Big Sur Coast, this classic Tuscan design of an Italian farmhouse, combined with a modern approach creates an ambiance of relaxed sophistication for this magnificent 95.73-acre, private coastal estate on California’s Coastal Ridge. Five-bedroom, 5.5-bath, 7,030 sq. ft. main house, and 864 sq. ft. caretaker house over 864 sq. ft. of garage and laundry facility. Commanding a ridge above the Pacific Ocean and Post Ranch Inn, this spectacular property has sweeping views of the California coastline and surrounding hills. “It’s as if a contemporary house were overlaid on a Tuscan farm-house ruin,” says decorator Craig Wright who created the interiors. The main residence was designed by renowned architect Mickey Muenning—the architect of Big Sur’s Post Ranch Inn, —who artfully combined the contemporary sensibility and the Tuscan vernacular, featuring vaulted ceilings, stained concrete floors, reclaimed Tuscan wood beams, antique Italian roof tiles and a stone tower. Beautifully designed for indoor/outdoor living; the grounds offer a plethora of comfortable and inviting places to lounge and enjoy the stunning views. No expense was spared in the construction of this exquisite estate.
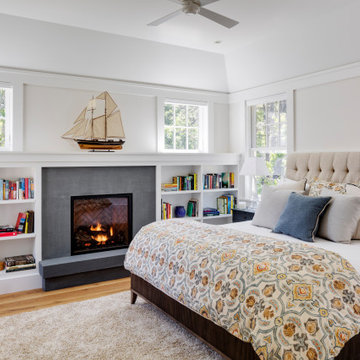
Klassisches Hauptschlafzimmer mit weißer Wandfarbe, braunem Holzboden, Kamin, Kaminumrandung aus Beton und braunem Boden in Boston
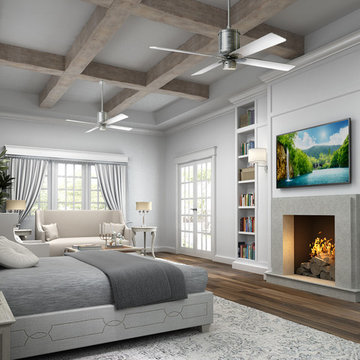
Großes Klassisches Hauptschlafzimmer mit grauer Wandfarbe, braunem Holzboden, Kaminofen und Kaminumrandung aus Beton in Phoenix
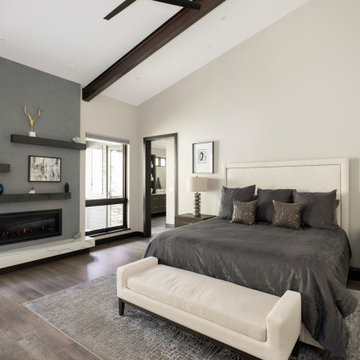
Evolved in the heart of the San Juan Mountains, this Colorado Contemporary home features a blend of materials to complement the surrounding landscape. This home triggered a blast into a quartz geode vein which inspired a classy chic style interior and clever use of exterior materials. These include flat rusted siding to bring out the copper veins, Cedar Creek Cascade thin stone veneer speaks to the surrounding cliffs, Stucco with a finish of Moondust, and rough cedar fine line shiplap for a natural yet minimal siding accent. Its dramatic yet tasteful interiors, of exposed raw structural steel, Calacatta Classique Quartz waterfall countertops, hexagon tile designs, gold trim accents all the way down to the gold tile grout, reflects the Chic Colorado while providing cozy and intimate spaces throughout.
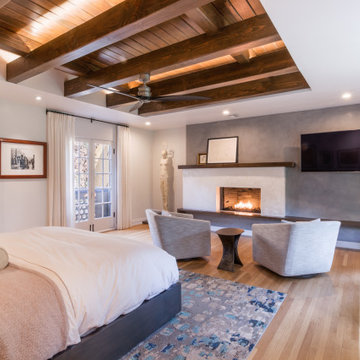
This stunning transitional master bedroom was designed for a couple that wanted to get away. This Master has a secluded entrance over looking the first floor courtyard. It's down the hall from the home office, making it simple to go from office to relaxation. This space also includes blue accents to keep the entire floor cohesive with the home office. .
JL Interiors is a LA-based creative/diverse firm that specializes in residential interiors. JL Interiors empowers homeowners to design their dream home that they can be proud of! The design isn’t just about making things beautiful; it’s also about making things work beautifully. Contact us for a free consultation Hello@JLinteriors.design _ 310.390.6849_ www.JLinteriors.design
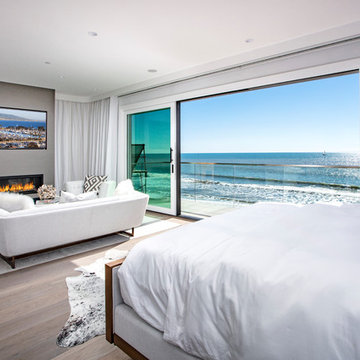
Geräumiges Maritimes Hauptschlafzimmer mit grauer Wandfarbe, braunem Holzboden, Gaskamin, Kaminumrandung aus Beton und braunem Boden in Orange County
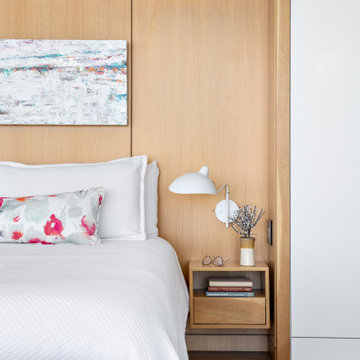
Our clients hired us to completely renovate and furnish their PEI home — and the results were transformative. Inspired by their natural views and love of entertaining, each space in this PEI home is distinctly original yet part of the collective whole.
We used color, patterns, and texture to invite personality into every room: the fish scale tile backsplash mosaic in the kitchen, the custom lighting installation in the dining room, the unique wallpapers in the pantry, powder room and mudroom, and the gorgeous natural stone surfaces in the primary bathroom and family room.
We also hand-designed several features in every room, from custom furnishings to storage benches and shelving to unique honeycomb-shaped bar shelves in the basement lounge.
The result is a home designed for relaxing, gathering, and enjoying the simple life as a couple.
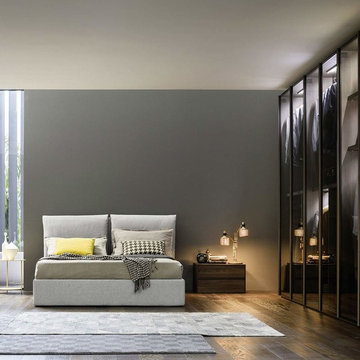
Perry ist ein extravaganter Kleiderschrank mit transparenten Glastüren. Nur auf Bestellung wird der Kleiderschrank für Sie in Italien gefertigt. Zur Auswahl stehen 8 Standardbreiten von 152 cm bis 402 cm.
Die durchsichtigen Glastüren sind leicht getönt und geben der Kleidung im Inneren einen luxuriösen Touch. Die Metallrahmen der Glastüren sind braun brüniert und besonders schlank. So wird der Blick auf die Kleidung nicht behindert. Mit einer optionalen Innenraumbeleuchtung kommt der Glastüren Kleiderschrank besonders gut zu Geltung und wird zum Highlight im Schlafzimmer.
Farben:
Der Kleiderschrank wird immer mit transparenten, aber leicht getönten Glastüren geliefert. Der Korpus kann wahlweise in 4 matten Farben lackiert werden. Zur Auswahl stehen: weiß, schwarz, Quarzo(dunkelgrau) und Cafe.
Der Innenraum ist immer in Abete braun. Die Oberfläche ist leicht strukturiert und somit kratzunempfindlicher. Die Kleiderstangen sind braun brünie
Schlafzimmer mit braunem Holzboden und Kaminumrandung aus Beton Ideen und Design
1