Schlafzimmer mit braunem Holzboden und Travertin Ideen und Design
Suche verfeinern:
Budget
Sortieren nach:Heute beliebt
1 – 20 von 73.125 Fotos
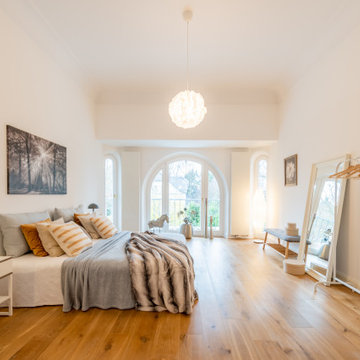
Modernes Schlafzimmer mit weißer Wandfarbe, braunem Holzboden und braunem Boden in Hamburg
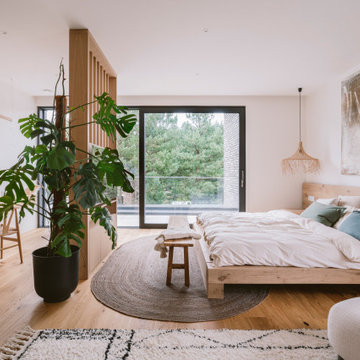
Modernes Schlafzimmer mit weißer Wandfarbe, braunem Holzboden und braunem Boden in Frankfurt am Main
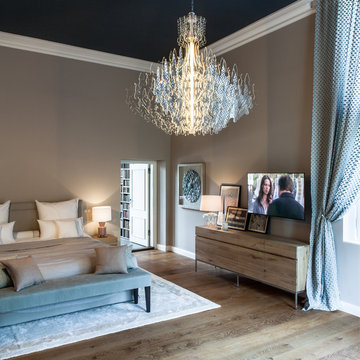
Interior Design Konzept & Umsetzung: EMMA B. HOME
Fotograf: Markus Tedeskino
Geräumiges Modernes Hauptschlafzimmer mit beiger Wandfarbe, braunem Holzboden, Kaminofen, gefliester Kaminumrandung und braunem Boden in Hamburg
Geräumiges Modernes Hauptschlafzimmer mit beiger Wandfarbe, braunem Holzboden, Kaminofen, gefliester Kaminumrandung und braunem Boden in Hamburg
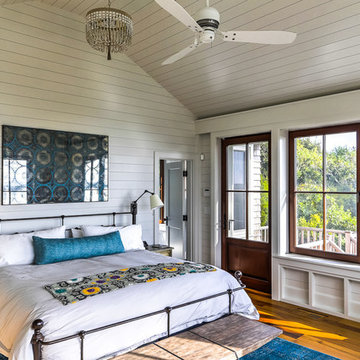
Photo: Amy Nowak-Palmerini
Maritimes Hauptschlafzimmer mit weißer Wandfarbe und braunem Holzboden in Boston
Maritimes Hauptschlafzimmer mit weißer Wandfarbe und braunem Holzboden in Boston
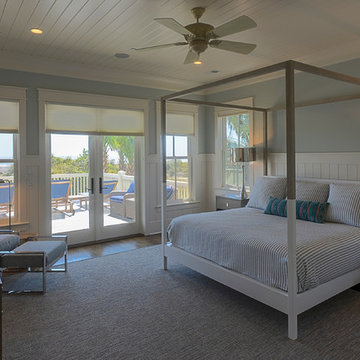
Walter Elliott Photography
Mittelgroßes Maritimes Gästezimmer mit blauer Wandfarbe, braunem Holzboden und braunem Boden in Charleston
Mittelgroßes Maritimes Gästezimmer mit blauer Wandfarbe, braunem Holzboden und braunem Boden in Charleston

Mittelgroßes Mid-Century Hauptschlafzimmer mit grüner Wandfarbe, braunem Holzboden und braunem Boden in San Francisco
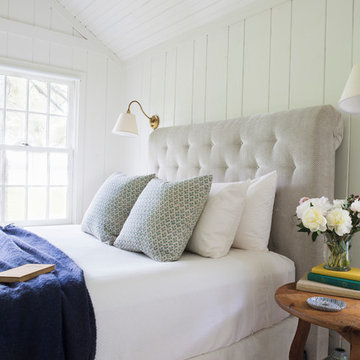
Rachel Sieben
Großes Maritimes Hauptschlafzimmer ohne Kamin mit weißer Wandfarbe, braunem Holzboden und braunem Boden in Portland Maine
Großes Maritimes Hauptschlafzimmer ohne Kamin mit weißer Wandfarbe, braunem Holzboden und braunem Boden in Portland Maine
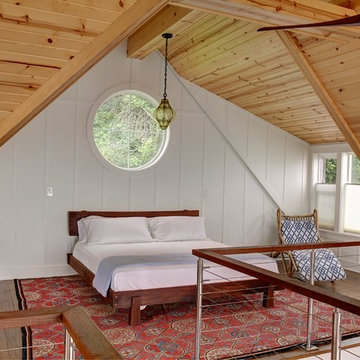
Still Capture Photography
Maritimes Schlafzimmer im Loft-Style mit weißer Wandfarbe und braunem Holzboden in Cleveland
Maritimes Schlafzimmer im Loft-Style mit weißer Wandfarbe und braunem Holzboden in Cleveland
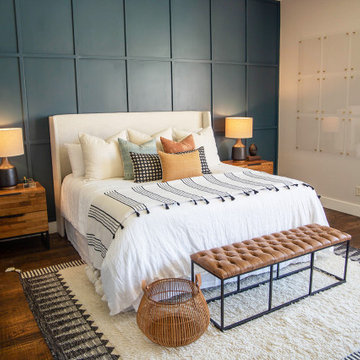
Mittelgroßes Klassisches Hauptschlafzimmer ohne Kamin mit braunem Holzboden, weißer Wandfarbe und braunem Boden in Dallas
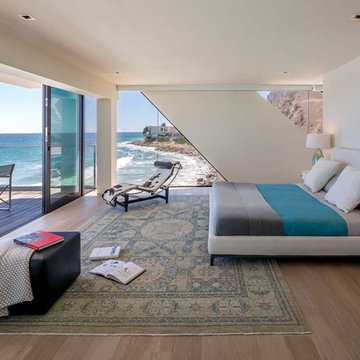
Großes Modernes Hauptschlafzimmer ohne Kamin mit weißer Wandfarbe und braunem Holzboden in Los Angeles

www.landonjacob.com
Klassisches Schlafzimmer mit blauer Wandfarbe und braunem Holzboden in Sonstige
Klassisches Schlafzimmer mit blauer Wandfarbe und braunem Holzboden in Sonstige
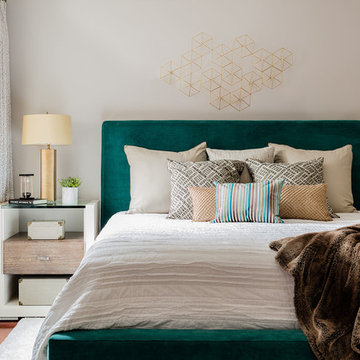
Mittelgroßes Modernes Hauptschlafzimmer ohne Kamin mit grauer Wandfarbe und braunem Holzboden in Boston
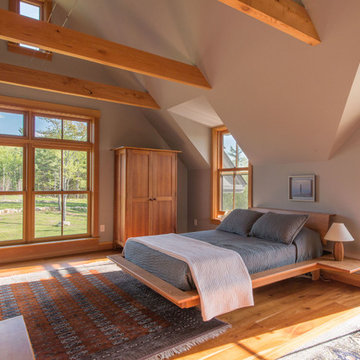
A sunny master bedroom with a small roof deck and a great mountain view.
Photo by John W. Hession
Uriges Schlafzimmer mit grauer Wandfarbe und braunem Holzboden in Portland Maine
Uriges Schlafzimmer mit grauer Wandfarbe und braunem Holzboden in Portland Maine
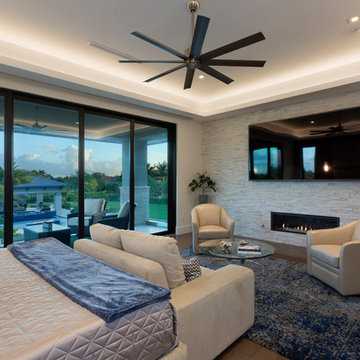
Großes Modernes Hauptschlafzimmer mit weißer Wandfarbe, braunem Holzboden, Gaskamin, Kaminumrandung aus Stein und grauem Boden in Miami
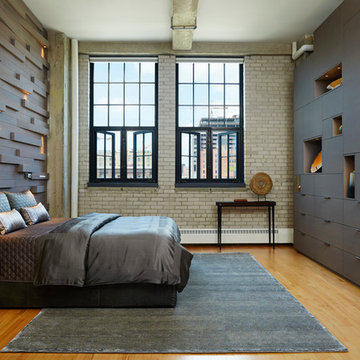
Varying the pattern of the wall installation and the texture of the wood itself provides a counterpoint to the cabinetry on the other side of the room and creates a beautiful backdrop for the client’s displayed artwork.
Alyssa Lee Photography
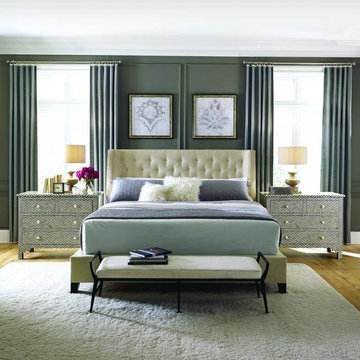
Großes Klassisches Hauptschlafzimmer ohne Kamin mit grauer Wandfarbe, braunem Holzboden und beigem Boden in Orlando
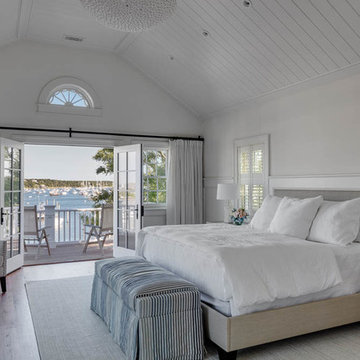
Greg Premru
Großes Maritimes Hauptschlafzimmer mit weißer Wandfarbe und braunem Holzboden in Boston
Großes Maritimes Hauptschlafzimmer mit weißer Wandfarbe und braunem Holzboden in Boston
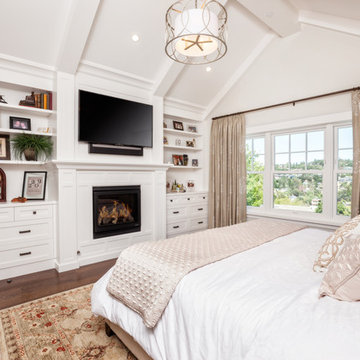
JPM Construction offers complete support for designing, building, and renovating homes in Atherton, Menlo Park, Portola Valley, and surrounding mid-peninsula areas. With a focus on high-quality craftsmanship and professionalism, our clients can expect premium end-to-end service.
The promise of JPM is unparalleled quality both on-site and off, where we value communication and attention to detail at every step. Onsite, we work closely with our own tradesmen, subcontractors, and other vendors to bring the highest standards to construction quality and job site safety. Off site, our management team is always ready to communicate with you about your project. The result is a beautiful, lasting home and seamless experience for you.
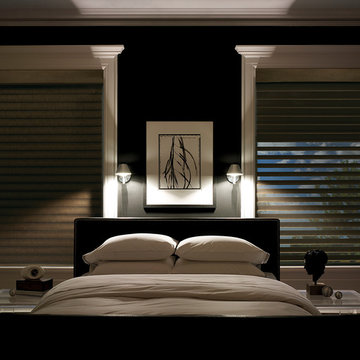
We work with clients in the Central Indiana Area. Contact us today to get started on your project. 317-273-8343
Most shades, blinds, shutters or curtains allow some type of light through when they are closed which can be very frustrating, especially if you’re trying to take a nap or enjoying a movie in a home theater. Or with the kids being back in school, it’s sometimes hard to get them to bed early with the evening light shining in the room.
We have a solution. That is what blackout window treatments were made for. You can get a variety of products as “blackout”, such as; curtains, shades, blinds, roman shades, honeycomb shades, roller shades, vertical shades, and specialty shades (silhouette, pirouette, luminette). Even certain type of Shutters provide blackout.
Blackout window treatments have a variety of benefits than just blocking natural light, which make them a wise choice in any home. At Abda, we have a huge selection of blackout window treatments that block most natural light from entering your window, keeping bedrooms, nurseries and media rooms as dark as you like. With a variety of customizable options, blackout window treatments are available as insulating cellular shades, stylish roller shades and fashionable fabric curtains. Each of these window treatments can be personalized with color and control options perfectly suited to your room and style.

Gardner/Fox designed and updated this home's master and third-floor bath, as well as the master bedroom. The first step in this renovation was enlarging the master bathroom by 25 sq. ft., which allowed us to expand the shower and incorporate a new double vanity. Updates to the master bedroom include installing a space-saving sliding barn door and custom built-in storage (in place of the existing traditional closets. These space-saving built-ins are easily organized and connected by a window bench seat. In the third floor bath, we updated the room's finishes and removed a tub to make room for a new shower and sauna.
Schlafzimmer mit braunem Holzboden und Travertin Ideen und Design
1