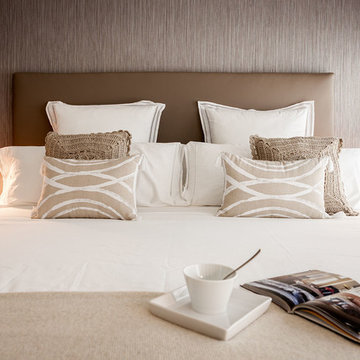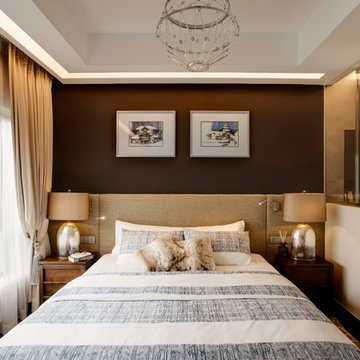Schlafzimmer mit brauner Wandfarbe Ideen und Design
Suche verfeinern:
Budget
Sortieren nach:Heute beliebt
61 – 80 von 8.696 Fotos
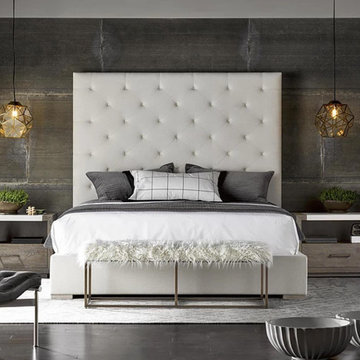
Großes Modernes Hauptschlafzimmer ohne Kamin mit brauner Wandfarbe, dunklem Holzboden und braunem Boden in Sonstige
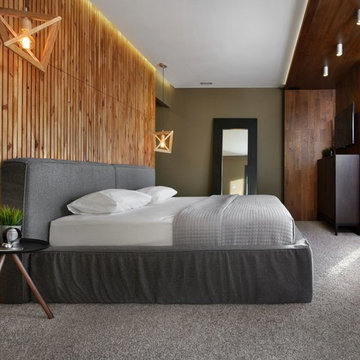
Владимир Никифоров, Олег Истомин
Modernes Hauptschlafzimmer mit brauner Wandfarbe, Teppichboden und grauem Boden in Jekaterinburg
Modernes Hauptschlafzimmer mit brauner Wandfarbe, Teppichboden und grauem Boden in Jekaterinburg
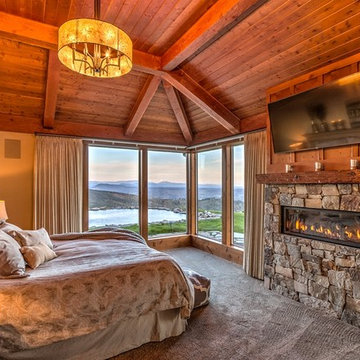
Arrow Timber Framing
9726 NE 302nd St, Battle Ground, WA 98604
(360) 687-1868
Web Site: https://www.arrowtimber.com
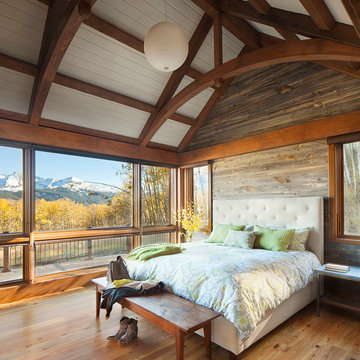
When full-time Massachusetts residents contemplate building a second home in Telluride, Colorado the question immediately arises; does it make most sense to hire a regionally based Rocky Mountain architect or a sea level architect conveniently located for all of the rigorous collaboration required for successful bespoke home design. Determined to prove the latter true, Siemasko + Verbridge accompanied the potential client as they scoured the undulating Telluride landscape in search of the perfect house site.
The selected site’s harmonious balance of untouched meadow rising up to meet the edge of an aspen grove and the opposing 180 degree view of Wilson’s Range spoke to everyone. A plateau just beyond a fork in the meadow provided a natural flatland, requiring little excavation and yet the right amount of upland slope to capture the views. The intrinsic character of the site was only enriched by an elk trail and snake-rail fence.
Establishing the expanse of Wilson’s range would be best served by rejecting the notion of selected views, the central sweeping curve of the roof inverts a small saddle in the range with which it is perfectly aligned. The soaring wave of custom windows and the open floor plan make the relatively modest house feel sizable despite its footprint of just under 2,000 square feet. Officially a two bedroom home, the bunk room and loft allow the home to comfortably sleep ten, encouraging large gatherings of family and friends. The home is completely off the grid in response to the unique and fragile qualities of the landscape. Great care was taken to respect the regions vernacular through the use of mostly native materials and a palette derived from the terrain found at 9,820 feet above sea level.
Photographer: Gibeon Photography
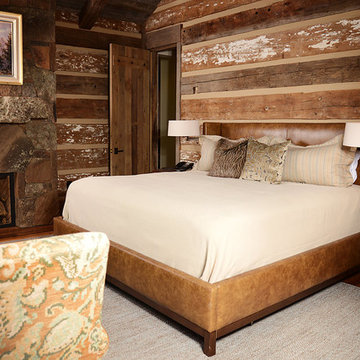
Dash
Mittelgroßes Rustikales Hauptschlafzimmer mit brauner Wandfarbe, dunklem Holzboden, Kamin und Kaminumrandung aus Stein in Sonstige
Mittelgroßes Rustikales Hauptschlafzimmer mit brauner Wandfarbe, dunklem Holzboden, Kamin und Kaminumrandung aus Stein in Sonstige
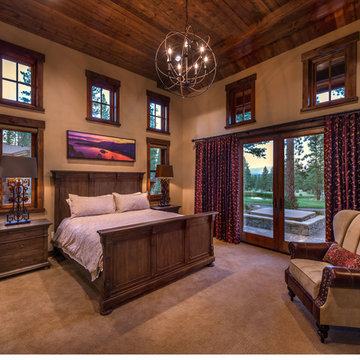
Vance Fox
Großes Klassisches Hauptschlafzimmer mit brauner Wandfarbe, Teppichboden, Kamin und Kaminumrandung aus Stein in Sacramento
Großes Klassisches Hauptschlafzimmer mit brauner Wandfarbe, Teppichboden, Kamin und Kaminumrandung aus Stein in Sacramento
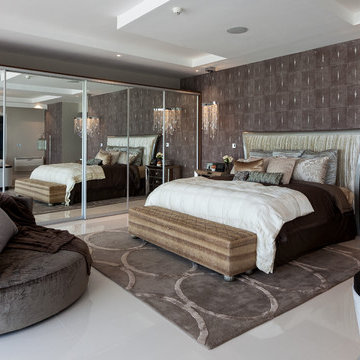
Geräumiges Modernes Hauptschlafzimmer ohne Kamin mit brauner Wandfarbe und Marmorboden in Miami
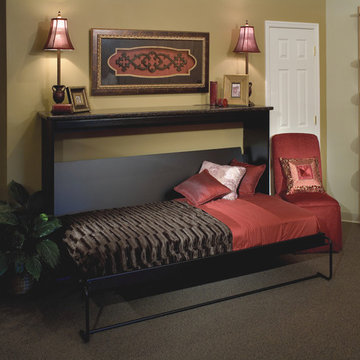
Mittelgroßes Klassisches Gästezimmer ohne Kamin mit brauner Wandfarbe, Teppichboden und braunem Boden in Jacksonville
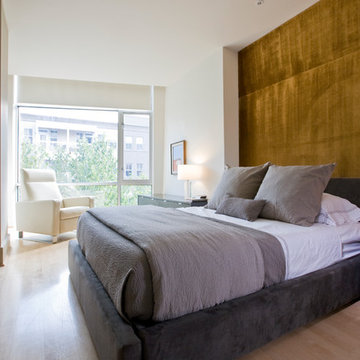
Ernesto Santalla was approached to create a new home for two Washington, DC lawyers wishing to downsize their living space. The move took them from a row house in Washington's historic Dupont Circle neighborhood to a two bedroom apartment in the vibrant, up-and-coming U Street Corridor. Our task was to transform a rather plain and generic apartment into a custom, sophisticated space in a few strategic moves. Ceiling details serve to define functional areas of the living space without creating divisions. Changing some doors from wood to frosted glass, creates a sense of continuity between spaces, and allows light to travel between spaces. Lighting was inserted strategically, to enhance certain functions of the home. The kitchen was partially enclosed with a plane of frosted glass to create visual separation from the main living space while still allowing natural light to filter in from the expansive wall of floor-to-ceiling windows. Color was used to reinforce the architectural intent and simplify spaces, such as the entry, which as many doors and frames. Furniture was selected to blend with the client's collection of heirloom pieces, creating a sophisticated juxtaposition. Statement pieces like a ceiling light from Viabizzuno create impact while maintaining the visual simplicity of our minimal approach.
Photography by Geoffrey Hodgdon
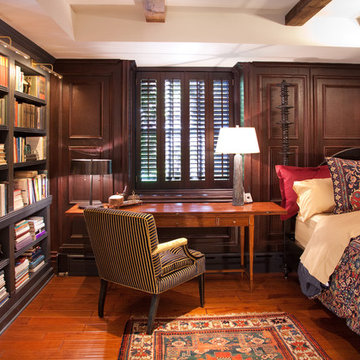
Photographer: Todd Pierson
Klassisches Schlafzimmer mit brauner Wandfarbe und braunem Holzboden in Chicago
Klassisches Schlafzimmer mit brauner Wandfarbe und braunem Holzboden in Chicago
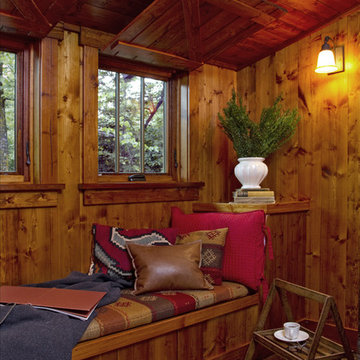
Uriges Schlafzimmer mit brauner Wandfarbe und braunem Holzboden in Minneapolis
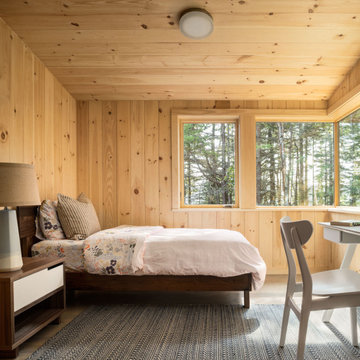
Child's Bedroom
Mittelgroßes Uriges Gästezimmer mit brauner Wandfarbe, braunem Holzboden und grauem Boden in Portland Maine
Mittelgroßes Uriges Gästezimmer mit brauner Wandfarbe, braunem Holzboden und grauem Boden in Portland Maine
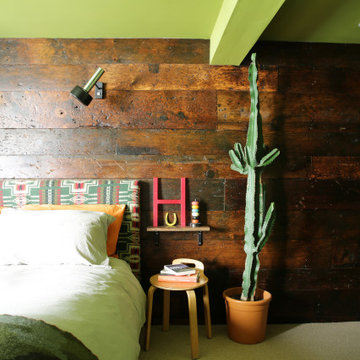
Stilmix Schlafzimmer mit brauner Wandfarbe, Teppichboden, beigem Boden und Holzwänden in London
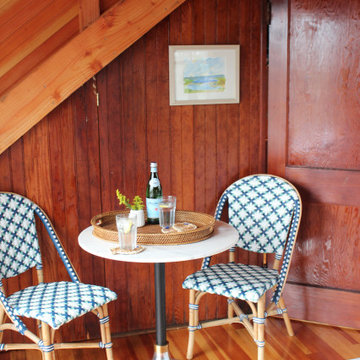
A small spot for guests to have a drink and watch the waves sailing by.
Mittelgroßes Maritimes Gästezimmer mit brauner Wandfarbe, dunklem Holzboden und braunem Boden in Boston
Mittelgroßes Maritimes Gästezimmer mit brauner Wandfarbe, dunklem Holzboden und braunem Boden in Boston
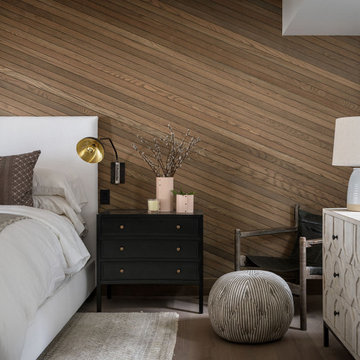
Landhausstil Schlafzimmer mit brauner Wandfarbe, braunem Holzboden, braunem Boden und Holzdielenwänden in Seattle
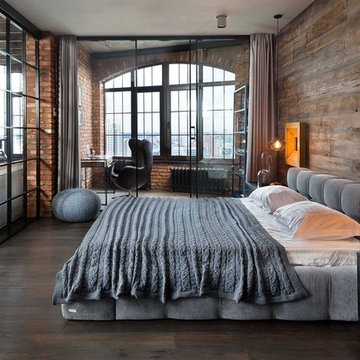
Designer Martin Architects
Industrial Schlafzimmer mit Keramikboden, braunem Boden und brauner Wandfarbe in Bologna
Industrial Schlafzimmer mit Keramikboden, braunem Boden und brauner Wandfarbe in Bologna
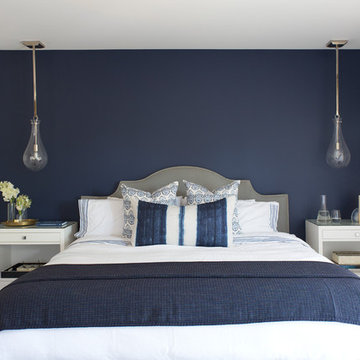
Michelle Drewes
Mittelgroßes Modernes Hauptschlafzimmer ohne Kamin mit brauner Wandfarbe, braunem Holzboden und braunem Boden in San Francisco
Mittelgroßes Modernes Hauptschlafzimmer ohne Kamin mit brauner Wandfarbe, braunem Holzboden und braunem Boden in San Francisco
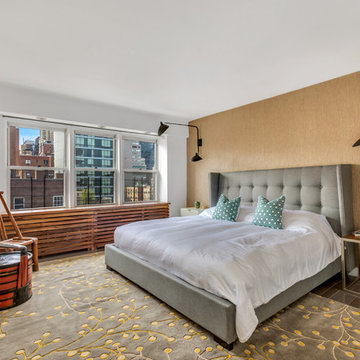
Mittelgroßes Modernes Gästezimmer ohne Kamin mit dunklem Holzboden, grauem Boden und brauner Wandfarbe in New York
Schlafzimmer mit brauner Wandfarbe Ideen und Design
4
