Holzfarbene Schlafzimmer mit brauner Wandfarbe Ideen und Design
Suche verfeinern:
Budget
Sortieren nach:Heute beliebt
1 – 20 von 274 Fotos
1 von 3

Photography by Michael J. Lee
Großes Klassisches Gästezimmer ohne Kamin mit brauner Wandfarbe, braunem Holzboden und braunem Boden in Boston
Großes Klassisches Gästezimmer ohne Kamin mit brauner Wandfarbe, braunem Holzboden und braunem Boden in Boston

Mittelgroßes Uriges Schlafzimmer ohne Kamin mit brauner Wandfarbe und braunem Holzboden in Sonstige
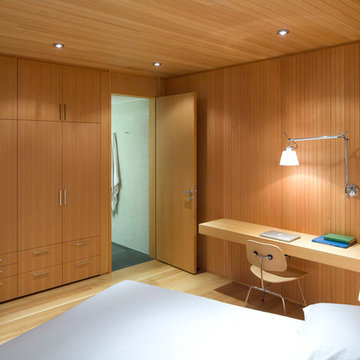
Guest Bedroom
Photo by Ivan Hunter
Großes Nordisches Hauptschlafzimmer ohne Kamin mit hellem Holzboden, brauner Wandfarbe und braunem Boden in Vancouver
Großes Nordisches Hauptschlafzimmer ohne Kamin mit hellem Holzboden, brauner Wandfarbe und braunem Boden in Vancouver
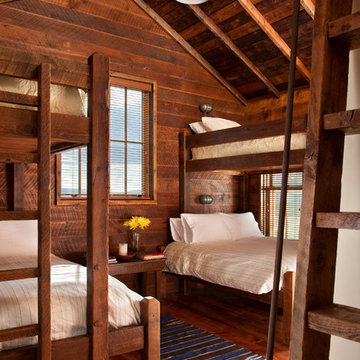
Set in Montana's tranquil Shields River Valley, the Shilo Ranch Compound is a collection of structures that were specifically built on a relatively smaller scale, to maximize efficiency. The main house has two bedrooms, a living area, dining and kitchen, bath and adjacent greenhouse, while two guest homes within the compound can sleep a total of 12 friends and family. There's also a common gathering hall, for dinners, games, and time together. The overall feel here is of sophisticated simplicity, with plaster walls, concrete and wood floors, and weathered boards for exteriors. The placement of each building was considered closely when envisioning how people would move through the property, based on anticipated needs and interests. Sustainability and consumption was also taken into consideration, as evidenced by the photovoltaic panels on roof of the garage, and the capability to shut down any of the compound's buildings when not in use.
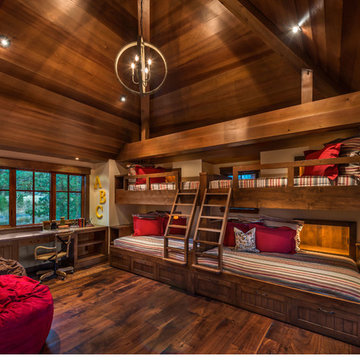
Tahoe Bunk Room. This room has every detail considered. 4 bunk beds built in to the wall all with their own cabinets, media charging stations, and night light. The beautiful wood vaulted ceilings have designer intelligent lighting. Built in desk. All electrical and smart home services provided by Nexus Electric and Smart Home.
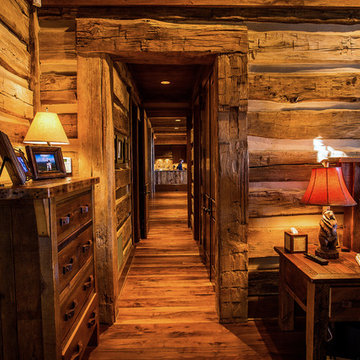
A stunning mountain retreat, this custom legacy home was designed by MossCreek to feature antique, reclaimed, and historic materials while also providing the family a lodge and gathering place for years to come. Natural stone, antique timbers, bark siding, rusty metal roofing, twig stair rails, antique hardwood floors, and custom metal work are all design elements that work together to create an elegant, yet rustic mountain luxury home.
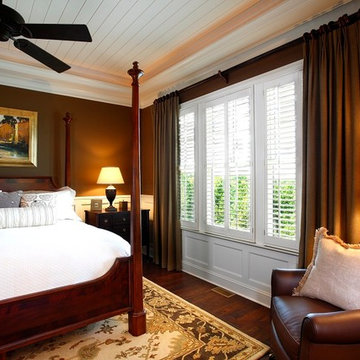
chair rail, chocolate brown walls, drapes, floor lamp, four poster bed, plantation blinds, rich, warm, white trim, wood nightstand, wood plank ceiling,
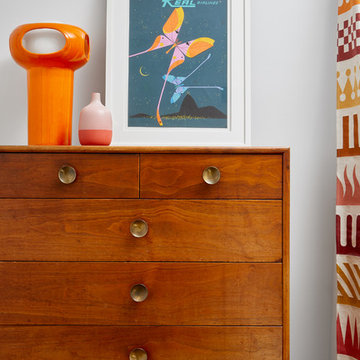
©BrettBulthuis2018
Mittelgroßes Mid-Century Hauptschlafzimmer mit brauner Wandfarbe, Teppichboden und beigem Boden in Grand Rapids
Mittelgroßes Mid-Century Hauptschlafzimmer mit brauner Wandfarbe, Teppichboden und beigem Boden in Grand Rapids
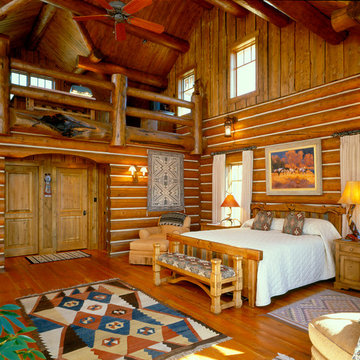
Mittelgroßes Rustikales Schlafzimmer im Dachboden mit braunem Holzboden und brauner Wandfarbe in Sonstige
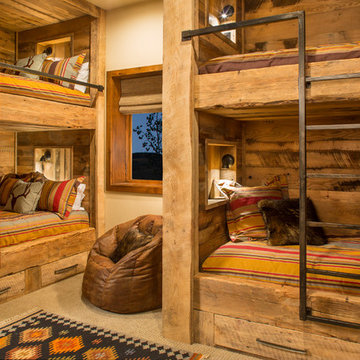
Antique Hit-Skip Oak flooring and rustic beams used to create these built-in bunk beds. Photo by Kimberly Gavin Photography.
Mittelgroßes Uriges Gästezimmer mit brauner Wandfarbe, Teppichboden und braunem Boden in Denver
Mittelgroßes Uriges Gästezimmer mit brauner Wandfarbe, Teppichboden und braunem Boden in Denver

We converted the original 1920's 240 SF garage into a Poetry/Writing Studio by removing the flat roof, and adding a cathedral-ceiling gable roof, with a loft sleeping space reached by library ladder. The kitchenette is minimal--sink, under-counter refrigerator and hot plate. Behind the frosted glass folding door on the left, the toilet, on the right, a shower.
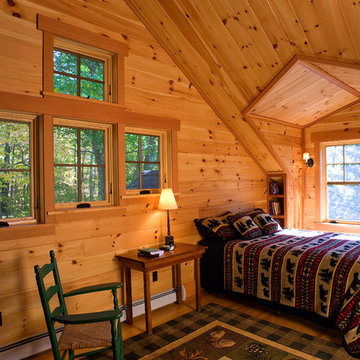
To optimize the views of the lake and maximize natural ventilation this 8,600 square-foot woodland oasis accomplishes just that and more. A selection of local materials of varying scales for the exterior and interior finishes, complements the surrounding environment and boast a welcoming setting for all to enjoy. A perfect combination of skirl siding and hand dipped shingles unites the exterior palette and allows for the interior finishes of aged pine paneling and douglas fir trim to define the space.
This residence, houses a main-level master suite, a guest suite, and two upper-level bedrooms. An open-concept scheme creates a kitchen, dining room, living room and screened porch perfect for large family gatherings at the lake. Whether you want to enjoy the beautiful lake views from the expansive deck or curled up next to the natural stone fireplace, this stunning lodge offers a wide variety of spatial experiences.
Photographer: Joseph St. Pierre
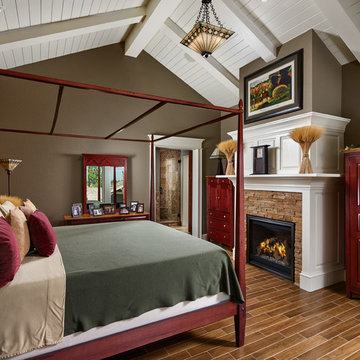
The master bedroom has hardwood floor, a gas fireplace, and stone details.
Photos by Eric Lucero
Uriges Hauptschlafzimmer mit brauner Wandfarbe, Kamin, Kaminumrandung aus Stein und braunem Boden in Denver
Uriges Hauptschlafzimmer mit brauner Wandfarbe, Kamin, Kaminumrandung aus Stein und braunem Boden in Denver
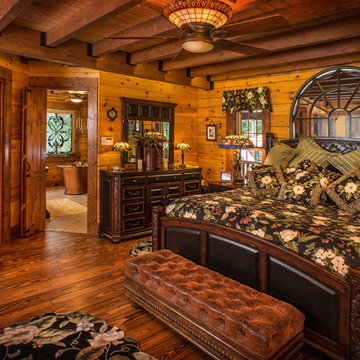
Rick Lee Photography
Großes Rustikales Hauptschlafzimmer ohne Kamin mit brauner Wandfarbe und dunklem Holzboden in Washington, D.C.
Großes Rustikales Hauptschlafzimmer ohne Kamin mit brauner Wandfarbe und dunklem Holzboden in Washington, D.C.
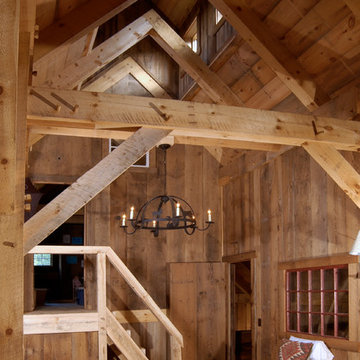
Mittelgroßes Uriges Schlafzimmer ohne Kamin mit brauner Wandfarbe und braunem Holzboden in Washington, D.C.
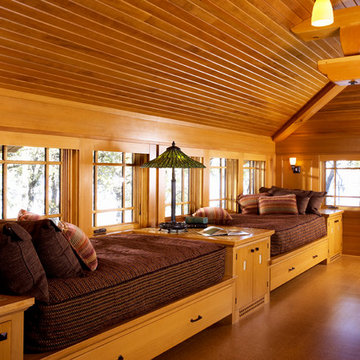
Architecture & Interior Design: David Heide Design Studio -- Photos: Susan Gilmore
Uriges Gästezimmer mit brauner Wandfarbe in Minneapolis
Uriges Gästezimmer mit brauner Wandfarbe in Minneapolis
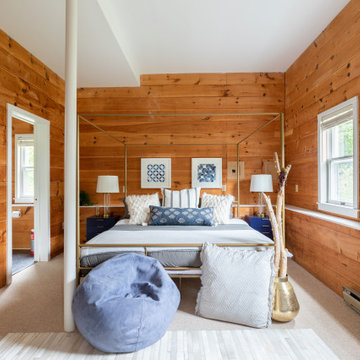
This master bedroom began as a workshop at the back of the garage with suspended ceilings and a tiny toilet room.
Opening up the ceiling, transforming the bathroom and adding a 4 poster bed and crystal chandelier makes this a great rental suite.
It has a seating area, a walk in dressing room and a good sized shower and bathroom.
The theme was glamorizing coming up to camp in Maine, like glamping, but in a waterfront property.
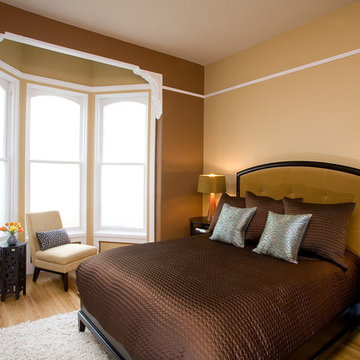
Tones of tans, camel, and dark brown accented with bright white and dark woods make this a comforting retreat.
Mittelgroßes Klassisches Hauptschlafzimmer ohne Kamin mit brauner Wandfarbe, hellem Holzboden und beigem Boden in San Francisco
Mittelgroßes Klassisches Hauptschlafzimmer ohne Kamin mit brauner Wandfarbe, hellem Holzboden und beigem Boden in San Francisco
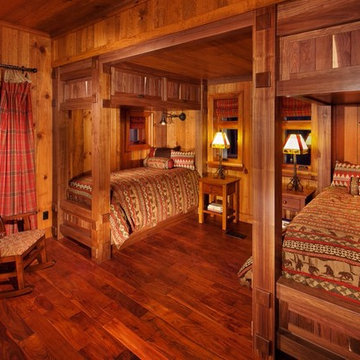
Furniture and draperies custom made locally.
Mittelgroßes Uriges Schlafzimmer mit brauner Wandfarbe und braunem Holzboden in Sonstige
Mittelgroßes Uriges Schlafzimmer mit brauner Wandfarbe und braunem Holzboden in Sonstige
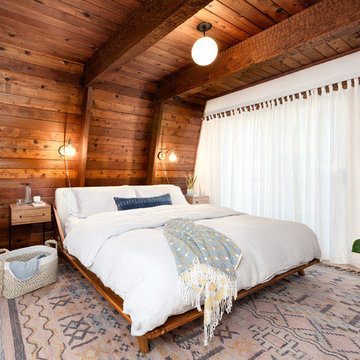
Rustikales Gästezimmer mit brauner Wandfarbe, braunem Holzboden und braunem Boden in Portland
Holzfarbene Schlafzimmer mit brauner Wandfarbe Ideen und Design
1