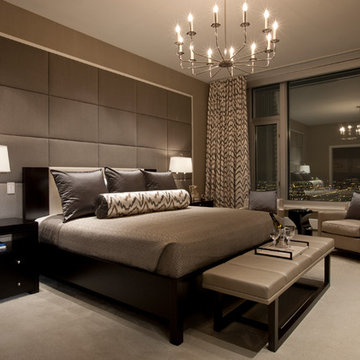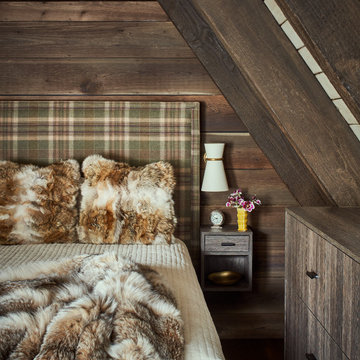Schlafzimmer mit brauner Wandfarbe und gelber Wandfarbe Ideen und Design
Suche verfeinern:
Budget
Sortieren nach:Heute beliebt
1 – 20 von 15.237 Fotos
1 von 3
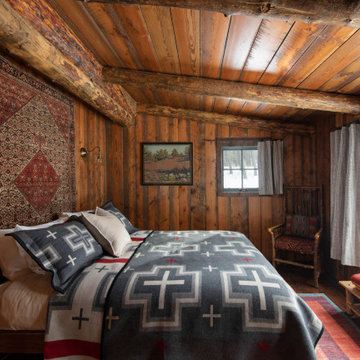
Mittelgroßes Rustikales Gästezimmer mit brauner Wandfarbe, dunklem Holzboden, braunem Boden, Holzdecke und Holzwänden in Sonstige
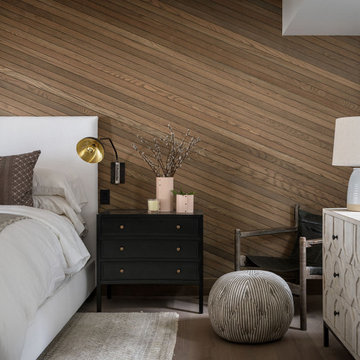
Landhausstil Schlafzimmer mit brauner Wandfarbe, braunem Holzboden, braunem Boden und Holzdielenwänden in Seattle
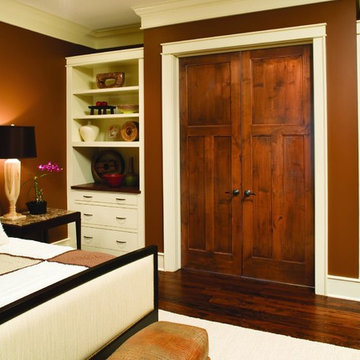
Großes Mid-Century Hauptschlafzimmer ohne Kamin mit brauner Wandfarbe, dunklem Holzboden und braunem Boden in Sonstige

Builder: John Kraemer & Sons | Architect: TEA2 Architects | Interior Design: Marcia Morine | Photography: Landmark Photography
Geräumiges Rustikales Gästezimmer mit brauner Wandfarbe und braunem Holzboden in Minneapolis
Geräumiges Rustikales Gästezimmer mit brauner Wandfarbe und braunem Holzboden in Minneapolis

Rustikales Schlafzimmer mit Betonboden, gewölbter Decke, Holzdecke, Holzwänden, brauner Wandfarbe und grauem Boden in Wollongong
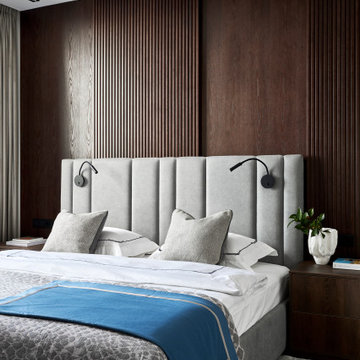
Modernes Hauptschlafzimmer mit brauner Wandfarbe und vertäfelten Wänden in Moskau
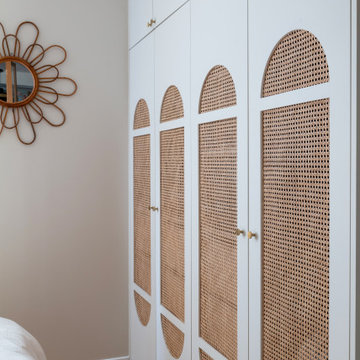
Une ambiance tout en douceur et rondeur avec la tête de lit arrondie couleur caramel et les portes en cannage sur mesure du dressing.
Kleines Nordisches Hauptschlafzimmer mit brauner Wandfarbe, hellem Holzboden und braunem Boden in Paris
Kleines Nordisches Hauptschlafzimmer mit brauner Wandfarbe, hellem Holzboden und braunem Boden in Paris
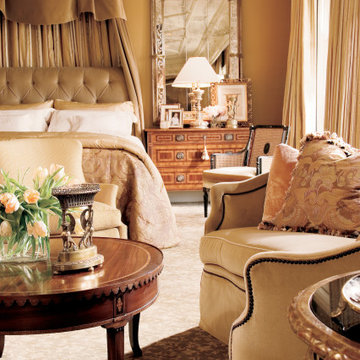
Stunning details in a beautifully traditional bedroom. The finest of fabrics
Großes Gästezimmer mit brauner Wandfarbe, braunem Holzboden, Kamin, Kaminumrandung aus Stein, braunem Boden, Kassettendecke und Tapetenwänden in Sonstige
Großes Gästezimmer mit brauner Wandfarbe, braunem Holzboden, Kamin, Kaminumrandung aus Stein, braunem Boden, Kassettendecke und Tapetenwänden in Sonstige
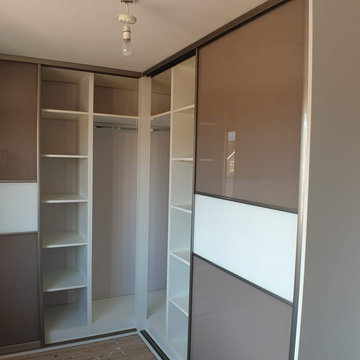
Corner L shape sliding door wardrobe. The project of the made to measure wardrobe was prepared in our studio workshop with the use of 3d visualisation software, precisely to the needs of our customer based in Normanton, West Yorkshire. After acceptance of the project, we have manufactured the product in our workshop and installed it in the customer house at the confirmed date.
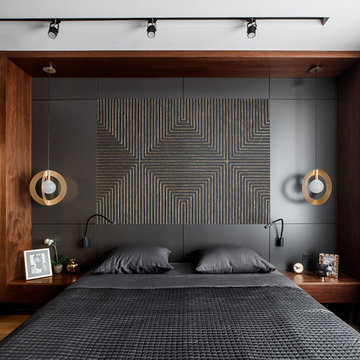
Modernes Schlafzimmer mit brauner Wandfarbe, braunem Holzboden und braunem Boden in Jekaterinburg
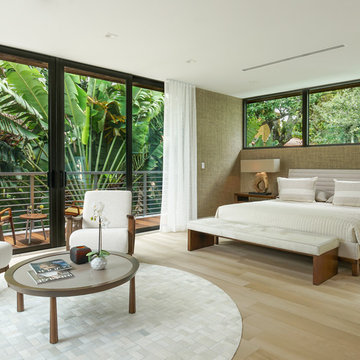
Mittelgroßes Modernes Hauptschlafzimmer mit brauner Wandfarbe, hellem Holzboden und beigem Boden in Miami
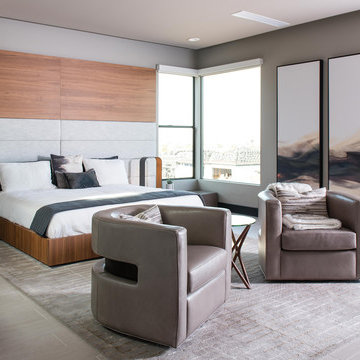
Design by Blue Heron in Partnership with Cantoni. Photos By: Stephen Morgan
For many, Las Vegas is a destination that transports you away from reality. The same can be said of the thirty-nine modern homes built in The Bluffs Community by luxury design/build firm, Blue Heron. Perched on a hillside in Southern Highlands, The Bluffs is a private gated community overlooking the Las Vegas Valley with unparalleled views of the mountains and the Las Vegas Strip. Indoor-outdoor living concepts, sustainable designs and distinctive floorplans create a modern lifestyle that makes coming home feel like a getaway.
To give potential residents a sense for what their custom home could look like at The Bluffs, Blue Heron partnered with Cantoni to furnish a model home and create interiors that would complement the Vegas Modern™ architectural style. “We were really trying to introduce something that hadn’t been seen before in our area. Our homes are so innovative, so personal and unique that it takes truly spectacular furnishings to complete their stories as well as speak to the emotions of everyone who visits our homes,” shares Kathy May, director of interior design at Blue Heron. “Cantoni has been the perfect partner in this endeavor in that, like Blue Heron, Cantoni is innovative and pushes boundaries.”
Utilizing Cantoni’s extensive portfolio, the Blue Heron Interior Design team was able to customize nearly every piece in the home to create a thoughtful and curated look for each space. “Having access to so many high-quality and diverse furnishing lines enables us to think outside the box and create unique turnkey designs for our clients with confidence,” says Kathy May, adding that the quality and one-of-a-kind feel of the pieces are unmatched.
rom the perfectly situated sectional in the downstairs family room to the unique blue velvet dining chairs, the home breathes modern elegance. “I particularly love the master bed,” says Kathy. “We had created a concept design of what we wanted it to be and worked with one of Cantoni’s longtime partners, to bring it to life. It turned out amazing and really speaks to the character of the room.”
The combination of Cantoni’s soft contemporary touch and Blue Heron’s distinctive designs are what made this project a unified experience. “The partnership really showcases Cantoni’s capabilities to manage projects like this from presentation to execution,” shares Luca Mazzolani, vice president of sales at Cantoni. “We work directly with the client to produce custom pieces like you see in this home and ensure a seamless and successful result.”
And what a stunning result it is. There was no Las Vegas luck involved in this project, just a sureness of style and service that brought together Blue Heron and Cantoni to create one well-designed home.
To learn more about Blue Heron Design Build, visit www.blueheron.com.
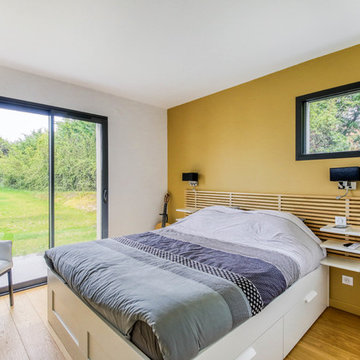
Modernes Schlafzimmer mit gelber Wandfarbe, braunem Holzboden und braunem Boden in Marseille
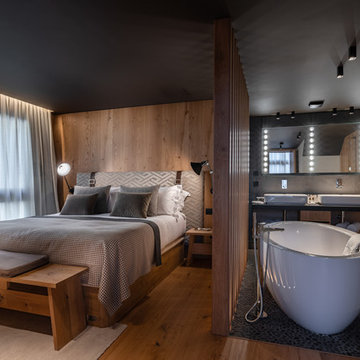
Hermitage Mountain Residences, photo © StudioChevojon
Uriges Hauptschlafzimmer mit brauner Wandfarbe, braunem Holzboden und braunem Boden in Toulouse
Uriges Hauptschlafzimmer mit brauner Wandfarbe, braunem Holzboden und braunem Boden in Toulouse

An antique wood and iron door welcome you into this private retreat. Colorful barn wood anchor the bed wall with windows letting in natural light and warm the earthy tones.

Jeff Dow Photography
Mittelgroßes Uriges Gästezimmer mit braunem Holzboden, braunem Boden und brauner Wandfarbe in Sonstige
Mittelgroßes Uriges Gästezimmer mit braunem Holzboden, braunem Boden und brauner Wandfarbe in Sonstige
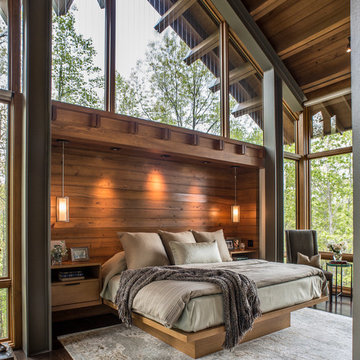
David Dietrich
Großes Modernes Hauptschlafzimmer mit dunklem Holzboden, brauner Wandfarbe und braunem Boden in Charlotte
Großes Modernes Hauptschlafzimmer mit dunklem Holzboden, brauner Wandfarbe und braunem Boden in Charlotte
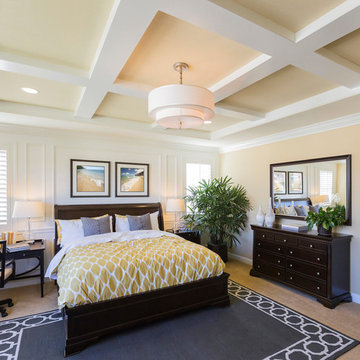
Mittelgroßes Klassisches Hauptschlafzimmer mit gelber Wandfarbe, Teppichboden und beigem Boden in Miami
Schlafzimmer mit brauner Wandfarbe und gelber Wandfarbe Ideen und Design
1
