Schlafzimmer mit buntem Boden und freigelegten Dachbalken Ideen und Design
Suche verfeinern:
Budget
Sortieren nach:Heute beliebt
1 – 20 von 72 Fotos
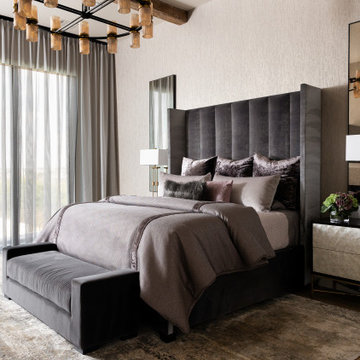
A warm, moody Primary bedroom with amazing views - the elegant lines and custom bed and bedding balance the beautiful artwork and solid marble fireplace.
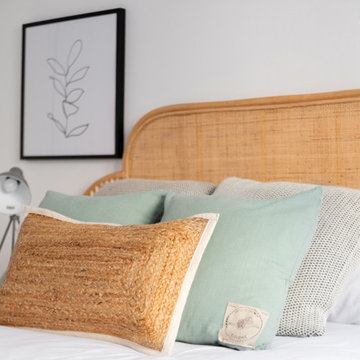
Mittelgroßes Nordisches Hauptschlafzimmer mit weißer Wandfarbe, Keramikboden, buntem Boden und freigelegten Dachbalken in Barcelona
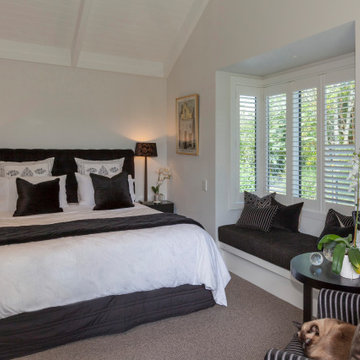
Mike Bowater
Mittelgroßes Klassisches Gästezimmer ohne Kamin mit weißer Wandfarbe, Teppichboden, buntem Boden und freigelegten Dachbalken in Wellington
Mittelgroßes Klassisches Gästezimmer ohne Kamin mit weißer Wandfarbe, Teppichboden, buntem Boden und freigelegten Dachbalken in Wellington
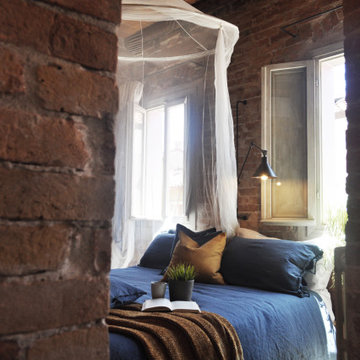
Industrial Schlafzimmer mit roter Wandfarbe, buntem Boden, freigelegten Dachbalken, Holzdecke und Ziegelwänden in Venedig
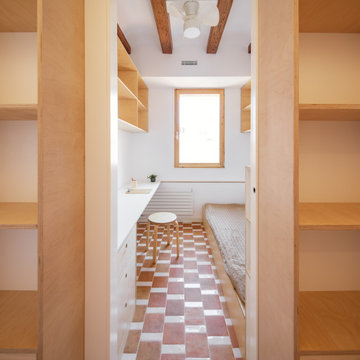
Kleines Modernes Schlafzimmer mit weißer Wandfarbe, Keramikboden, buntem Boden und freigelegten Dachbalken in Barcelona
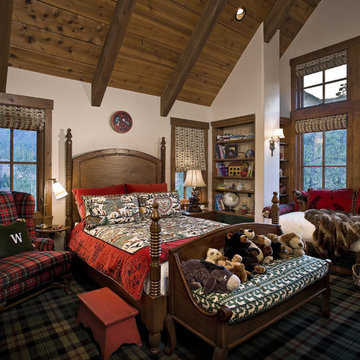
Mittelgroßes Rustikales Hauptschlafzimmer ohne Kamin mit beiger Wandfarbe, Teppichboden, buntem Boden und freigelegten Dachbalken in Sonstige
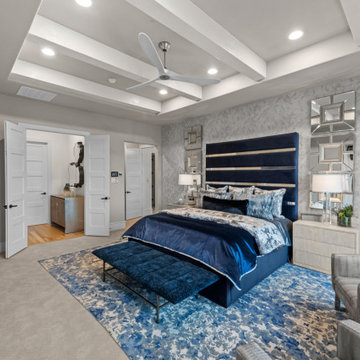
Großes Klassisches Hauptschlafzimmer mit bunten Wänden, Teppichboden, buntem Boden, freigelegten Dachbalken und Tapetenwänden in Dallas
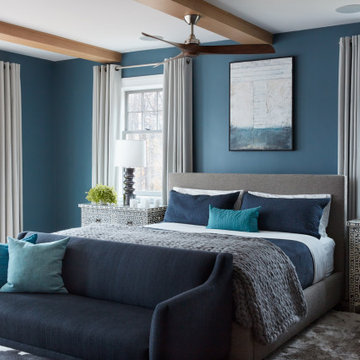
The eclectic master bedroom features white oak ceiling beams for interest and two sets of French doors leading to deck. Furnishings include a sofa from Crate & Barrel, a headboard from Room & Board, and a Moorish bone-inlay chests from Wisteria. Blue walls and sofa reflect the lakeside location.
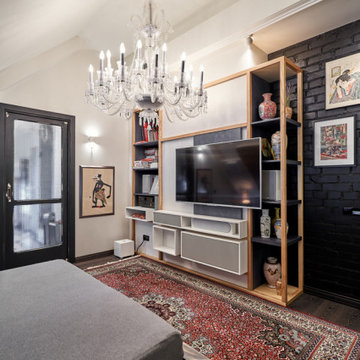
Дизайн-мебели: Щукина Ольга
Kleines Hauptschlafzimmer mit schwarzer Wandfarbe, Teppichboden, buntem Boden, freigelegten Dachbalken und Ziegelwänden in Sankt Petersburg
Kleines Hauptschlafzimmer mit schwarzer Wandfarbe, Teppichboden, buntem Boden, freigelegten Dachbalken und Ziegelwänden in Sankt Petersburg
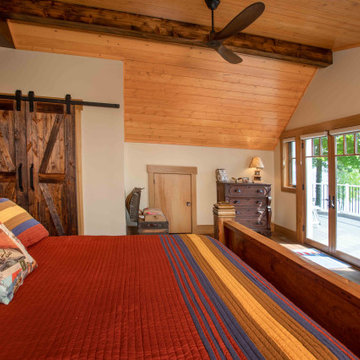
We love it when a home becomes a family compound with wonderful history. That is exactly what this home on Mullet Lake is. The original cottage was built by our client’s father and enjoyed by the family for years. It finally came to the point that there was simply not enough room and it lacked some of the efficiencies and luxuries enjoyed in permanent residences. The cottage is utilized by several families and space was needed to allow for summer and holiday enjoyment. The focus was on creating additional space on the second level, increasing views of the lake, moving interior spaces and the need to increase the ceiling heights on the main level. All these changes led for the need to start over or at least keep what we could and add to it. The home had an excellent foundation, in more ways than one, so we started from there.
It was important to our client to create a northern Michigan cottage using low maintenance exterior finishes. The interior look and feel moved to more timber beam with pine paneling to keep the warmth and appeal of our area. The home features 2 master suites, one on the main level and one on the 2nd level with a balcony. There are 4 additional bedrooms with one also serving as an office. The bunkroom provides plenty of sleeping space for the grandchildren. The great room has vaulted ceilings, plenty of seating and a stone fireplace with vast windows toward the lake. The kitchen and dining are open to each other and enjoy the view.
The beach entry provides access to storage, the 3/4 bath, and laundry. The sunroom off the dining area is a great extension of the home with 180 degrees of view. This allows a wonderful morning escape to enjoy your coffee. The covered timber entry porch provides a direct view of the lake upon entering the home. The garage also features a timber bracketed shed roof system which adds wonderful detail to garage doors.
The home’s footprint was extended in a few areas to allow for the interior spaces to work with the needs of the family. Plenty of living spaces for all to enjoy as well as bedrooms to rest their heads after a busy day on the lake. This will be enjoyed by generations to come.
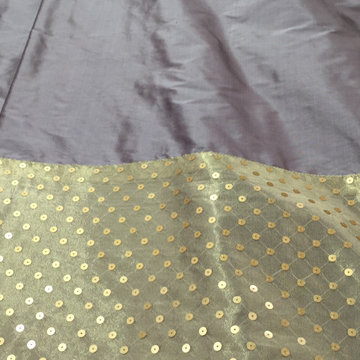
custom window treatment. designed with hand picked fabrics (lilac silk and sequined gold tissue organdy) to complement the colorful master bedroom.
Mittelgroßes Modernes Hauptschlafzimmer mit bunten Wänden, Teppichboden, buntem Boden und freigelegten Dachbalken in Boise
Mittelgroßes Modernes Hauptschlafzimmer mit bunten Wänden, Teppichboden, buntem Boden und freigelegten Dachbalken in Boise
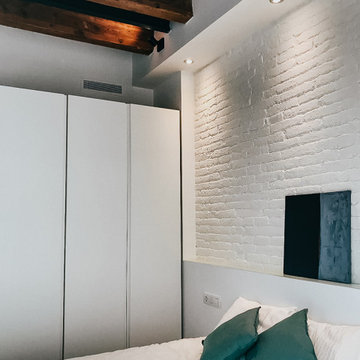
► Reforma Integral de Vivienda en Barrio de Gracia.
✓ Apeos y Refuerzos estructurales.
✓ Recuperación de "Voltas Catalanas".
✓ Fabricación de muebles de cocina a medida.
✓ Decapado de vigas de madera.
✓ Recuperación de pared de Ladrillo Visto.
✓ Restauración de pavimento hidráulico.
✓ Acondicionamiento de aire por conductos ocultos.
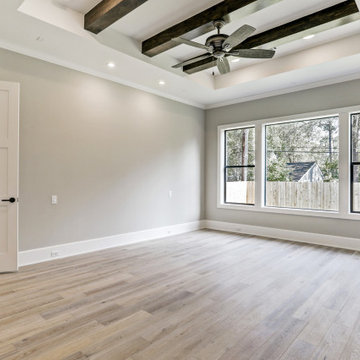
master bedroom
Großes Klassisches Hauptschlafzimmer mit grauer Wandfarbe, hellem Holzboden, buntem Boden und freigelegten Dachbalken in Houston
Großes Klassisches Hauptschlafzimmer mit grauer Wandfarbe, hellem Holzboden, buntem Boden und freigelegten Dachbalken in Houston
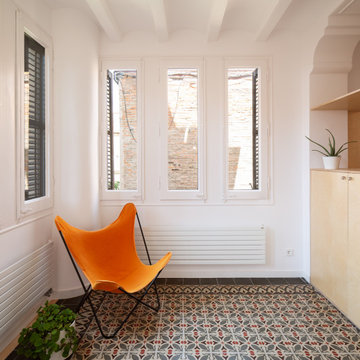
Mittelgroßes Modernes Hauptschlafzimmer mit weißer Wandfarbe, Terrakottaboden, buntem Boden, freigelegten Dachbalken und Wandpaneelen in Barcelona
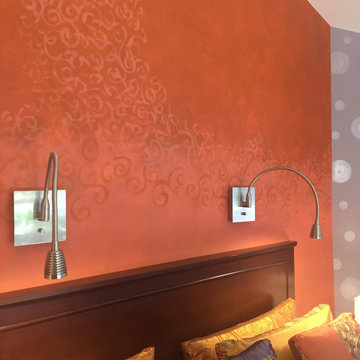
Custom wall mural for the master bedroom with decorative wall finishes with custom bedding.
Mittelgroßes Modernes Hauptschlafzimmer mit bunten Wänden, Teppichboden, buntem Boden und freigelegten Dachbalken in Boise
Mittelgroßes Modernes Hauptschlafzimmer mit bunten Wänden, Teppichboden, buntem Boden und freigelegten Dachbalken in Boise
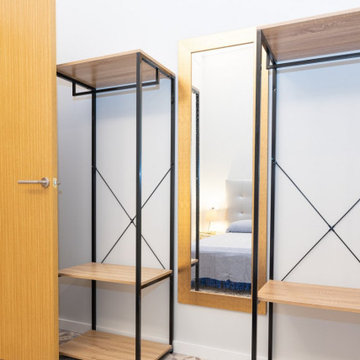
Dormitorio de un apartamento turístico reformado manteniendo la arquitectura tradicional del barrio.
Großes Klassisches Hauptschlafzimmer mit weißer Wandfarbe, Keramikboden, buntem Boden und freigelegten Dachbalken in Sonstige
Großes Klassisches Hauptschlafzimmer mit weißer Wandfarbe, Keramikboden, buntem Boden und freigelegten Dachbalken in Sonstige
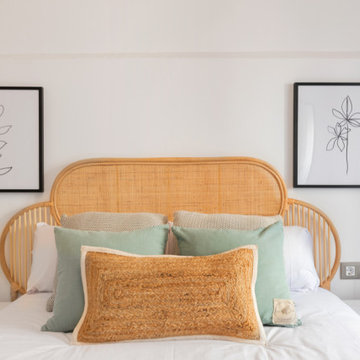
Mittelgroßes Skandinavisches Hauptschlafzimmer mit weißer Wandfarbe, Keramikboden, buntem Boden und freigelegten Dachbalken in Barcelona
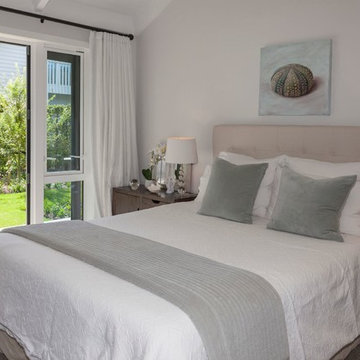
Mike Bowater
Mittelgroßes Klassisches Gästezimmer ohne Kamin mit weißer Wandfarbe, Teppichboden, buntem Boden und freigelegten Dachbalken in Wellington
Mittelgroßes Klassisches Gästezimmer ohne Kamin mit weißer Wandfarbe, Teppichboden, buntem Boden und freigelegten Dachbalken in Wellington
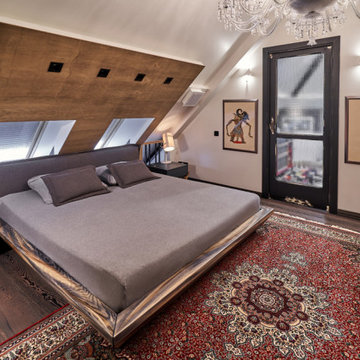
Дизайн-мебели: Щукина Ольга
Kleines Hauptschlafzimmer mit weißer Wandfarbe, Teppichboden, buntem Boden, freigelegten Dachbalken und Wandpaneelen in Sankt Petersburg
Kleines Hauptschlafzimmer mit weißer Wandfarbe, Teppichboden, buntem Boden, freigelegten Dachbalken und Wandpaneelen in Sankt Petersburg
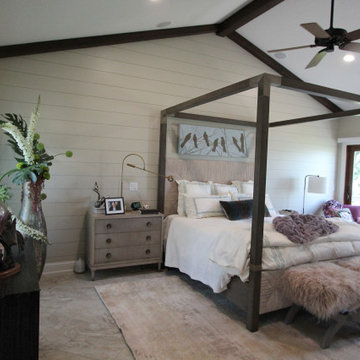
Großes Rustikales Schlafzimmer mit Keramikboden, buntem Boden, freigelegten Dachbalken und Holzdielenwänden in Sonstige
Schlafzimmer mit buntem Boden und freigelegten Dachbalken Ideen und Design
1