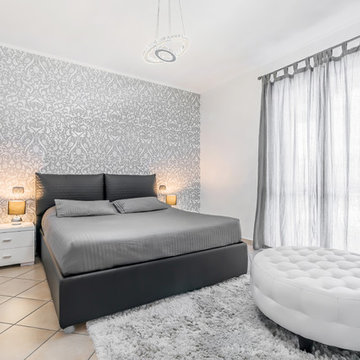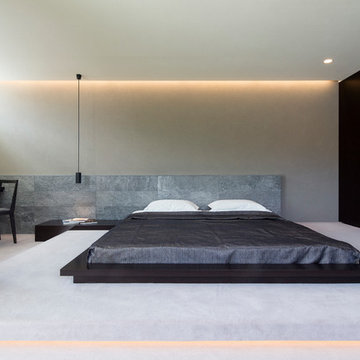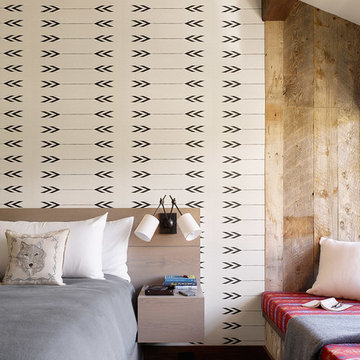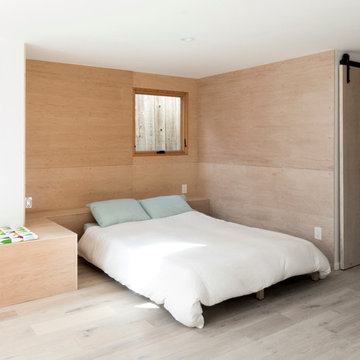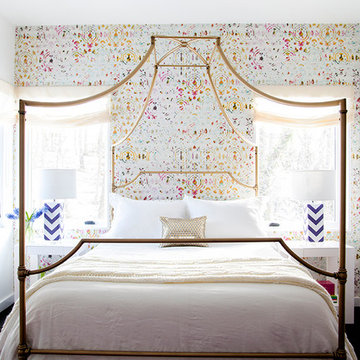Schlafzimmer mit bunten Wänden Ideen und Design
Suche verfeinern:
Budget
Sortieren nach:Heute beliebt
81 – 100 von 10.607 Fotos
1 von 2
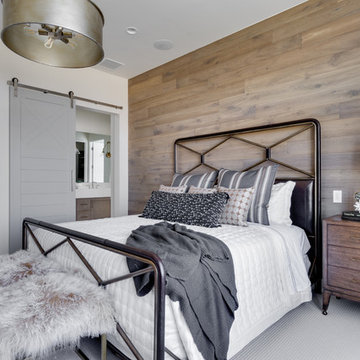
Interior Designer: Simons Design Studio
Builder: Magleby Construction
Photography: Allison Niccum
Landhaus Hauptschlafzimmer ohne Kamin mit Teppichboden, bunten Wänden und beigem Boden in Salt Lake City
Landhaus Hauptschlafzimmer ohne Kamin mit Teppichboden, bunten Wänden und beigem Boden in Salt Lake City
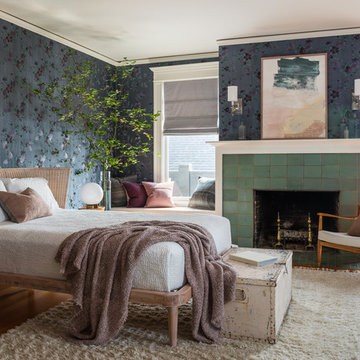
Haris Kenjar Photography and Design
Mittelgroßes Rustikales Hauptschlafzimmer mit bunten Wänden, braunem Holzboden, Kamin, gefliester Kaminumrandung und braunem Boden in Seattle
Mittelgroßes Rustikales Hauptschlafzimmer mit bunten Wänden, braunem Holzboden, Kamin, gefliester Kaminumrandung und braunem Boden in Seattle
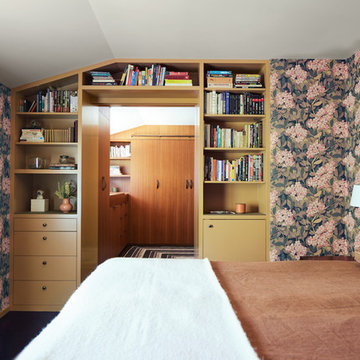
John Merkl
Retro Schlafzimmer mit bunten Wänden und braunem Boden in San Francisco
Retro Schlafzimmer mit bunten Wänden und braunem Boden in San Francisco
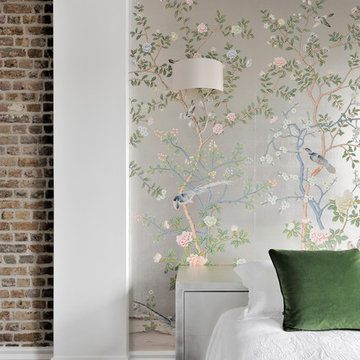
Frenchie Cristogatin
Stilmix Schlafzimmer mit bunten Wänden und dunklem Holzboden in London
Stilmix Schlafzimmer mit bunten Wänden und dunklem Holzboden in London
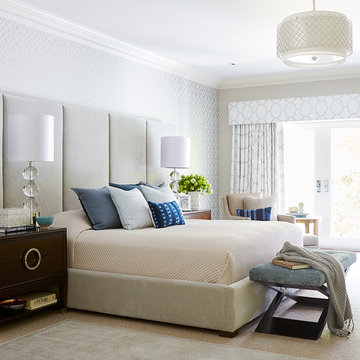
Liz Daly Photography for Erin Elizabeth Interiors, Atherton, CA
Klassisches Hauptschlafzimmer mit bunten Wänden, Teppichboden und beigem Boden in Boston
Klassisches Hauptschlafzimmer mit bunten Wänden, Teppichboden und beigem Boden in Boston

I built this on my property for my aging father who has some health issues. Handicap accessibility was a factor in design. His dream has always been to try retire to a cabin in the woods. This is what he got.
It is a 1 bedroom, 1 bath with a great room. It is 600 sqft of AC space. The footprint is 40' x 26' overall.
The site was the former home of our pig pen. I only had to take 1 tree to make this work and I planted 3 in its place. The axis is set from root ball to root ball. The rear center is aligned with mean sunset and is visible across a wetland.
The goal was to make the home feel like it was floating in the palms. The geometry had to simple and I didn't want it feeling heavy on the land so I cantilevered the structure beyond exposed foundation walls. My barn is nearby and it features old 1950's "S" corrugated metal panel walls. I used the same panel profile for my siding. I ran it vertical to match the barn, but also to balance the length of the structure and stretch the high point into the canopy, visually. The wood is all Southern Yellow Pine. This material came from clearing at the Babcock Ranch Development site. I ran it through the structure, end to end and horizontally, to create a seamless feel and to stretch the space. It worked. It feels MUCH bigger than it is.
I milled the material to specific sizes in specific areas to create precise alignments. Floor starters align with base. Wall tops adjoin ceiling starters to create the illusion of a seamless board. All light fixtures, HVAC supports, cabinets, switches, outlets, are set specifically to wood joints. The front and rear porch wood has three different milling profiles so the hypotenuse on the ceilings, align with the walls, and yield an aligned deck board below. Yes, I over did it. It is spectacular in its detailing. That's the benefit of small spaces.
Concrete counters and IKEA cabinets round out the conversation.
For those who cannot live tiny, I offer the Tiny-ish House.
Photos by Ryan Gamma
Staging by iStage Homes
Design Assistance Jimmy Thornton
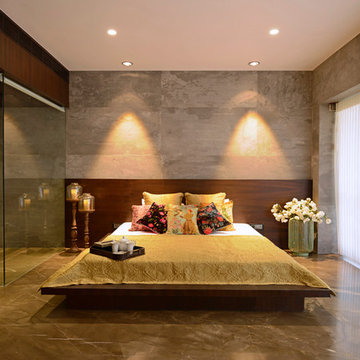
Designed by STUDIO5
Modernes Hauptschlafzimmer mit bunten Wänden und braunem Boden in Mumbai
Modernes Hauptschlafzimmer mit bunten Wänden und braunem Boden in Mumbai
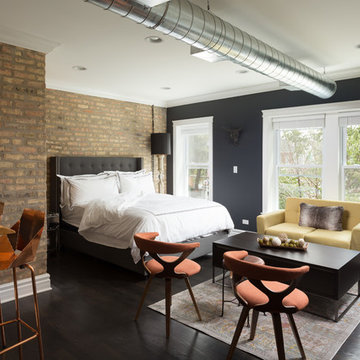
As a large studio, we decided to combine the living and bedroom area - creating the feeling of a master suite! The sleek living space features a yellow upholstered loveseat and two modern orange chairs. These bright but warm hues subtly stand out against the dark grey backdrop, espresso-toned hardwood floors, and charcoal-colored coffee table.
The bedroom area complements the dark hues of the living room but takes on a unique look of its own. With an exposed brick accent wall, gold and black decor, and crisp white bedding - the dark grey from the headboard creates congruency within the open space.
Designed by Chi Renovation & Design who serve Chicago and it's surrounding suburbs, with an emphasis on the North Side and North Shore. You'll find their work from the Loop through Lincoln Park, Skokie, Wilmette, and all the way up to Lake Forest.
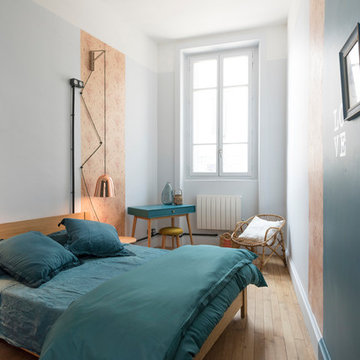
Sabine Serrad
Nordisches Gästezimmer mit bunten Wänden, hellem Holzboden und beigem Boden in Lyon
Nordisches Gästezimmer mit bunten Wänden, hellem Holzboden und beigem Boden in Lyon
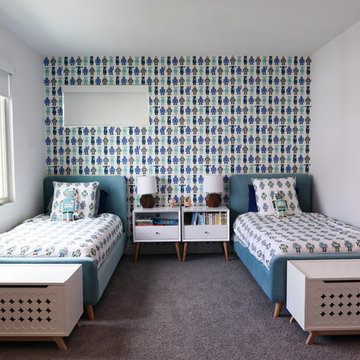
Completed in 2017, this project features midcentury modern interiors with copper, geometric, and moody accents. The design was driven by the client's attraction to a grey, copper, brass, and navy palette, which is featured in three different wallpapers throughout the home. As such, the townhouse incorporates the homeowner's love of angular lines, copper, and marble finishes. The builder-specified kitchen underwent a makeover to incorporate copper lighting fixtures, reclaimed wood island, and modern hardware. In the master bedroom, the wallpaper behind the bed achieves a moody and masculine atmosphere in this elegant "boutique-hotel-like" room. The children's room is a combination of midcentury modern furniture with repetitive robot motifs that the entire family loves. Like in children's space, our goal was to make the home both fun, modern, and timeless for the family to grow into. This project has been featured in Austin Home Magazine, Resource 2018 Issue.
---
Project designed by the Atomic Ranch featured modern designers at Breathe Design Studio. From their Austin design studio, they serve an eclectic and accomplished nationwide clientele including in Palm Springs, LA, and the San Francisco Bay Area.
For more about Breathe Design Studio, see here: https://www.breathedesignstudio.com/
To learn more about this project, see here: https://www.breathedesignstudio.com/mid-century-townhouse
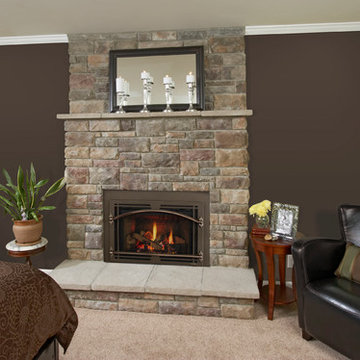
Bedroom Fireplace makeover.
Großes Klassisches Hauptschlafzimmer mit bunten Wänden, Teppichboden, Kamin, Kaminumrandung aus Metall und beigem Boden in Cleveland
Großes Klassisches Hauptschlafzimmer mit bunten Wänden, Teppichboden, Kamin, Kaminumrandung aus Metall und beigem Boden in Cleveland
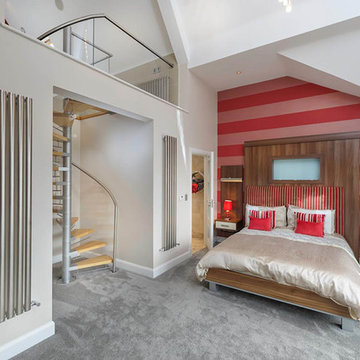
Brian Young 2017
Kleines Modernes Schlafzimmer im Loft-Style mit bunten Wänden, Teppichboden und grauem Boden in Sonstige
Kleines Modernes Schlafzimmer im Loft-Style mit bunten Wänden, Teppichboden und grauem Boden in Sonstige
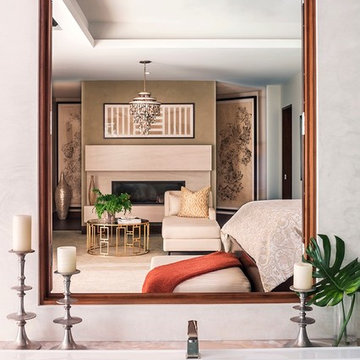
Großes Modernes Hauptschlafzimmer mit bunten Wänden, Teppichboden, Gaskamin, Kaminumrandung aus Stein und beigem Boden in Orange County
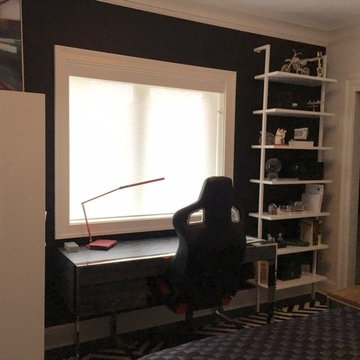
Custom shade
Mittelgroßes Klassisches Schlafzimmer ohne Kamin mit bunten Wänden, Travertin und buntem Boden in Chicago
Mittelgroßes Klassisches Schlafzimmer ohne Kamin mit bunten Wänden, Travertin und buntem Boden in Chicago
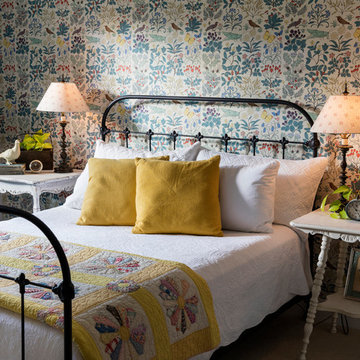
This wallpaper is bold so just one wall was enough to give the room loads of personality. We started out with yellow walls and dark brown carpet, so this was a big transformation!
Schlafzimmer mit bunten Wänden Ideen und Design
5
